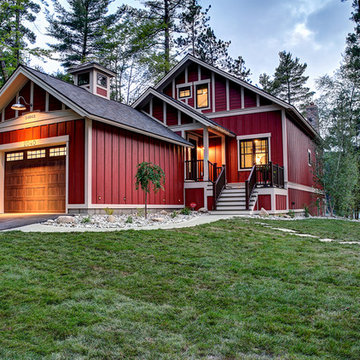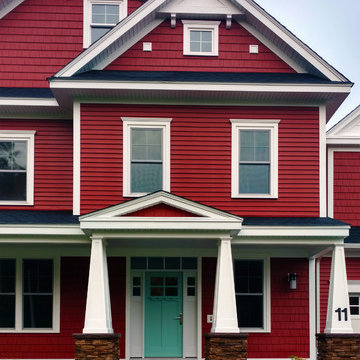Craftsman Red Exterior Home Ideas
Refine by:
Budget
Sort by:Popular Today
1 - 20 of 909 photos
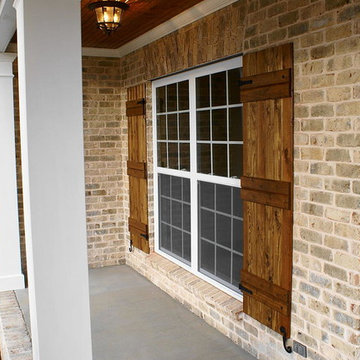
Inspiration for a craftsman red two-story brick exterior home remodel in Nashville
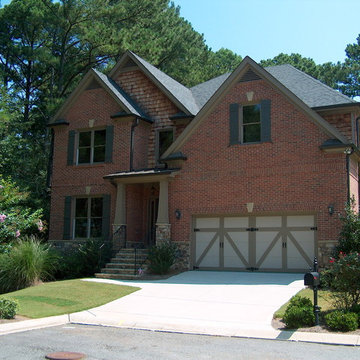
Exterior and interior decorating selections by Coventry Homes. Coordination of exterior homes for complementary streetscape.
Construction by Rivercrest Homes.
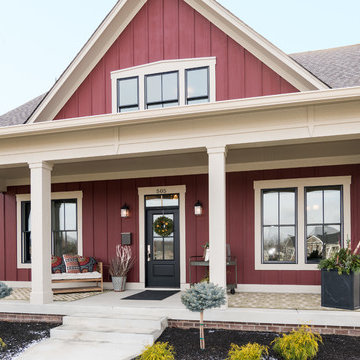
The finials give this gorgeous craftmanstyle home a distinctive feature.
Photo by: Thomas Graham
Interior Design by: Everything Home Designs
Inspiration for a large craftsman red two-story wood exterior home remodel in Indianapolis
Inspiration for a large craftsman red two-story wood exterior home remodel in Indianapolis
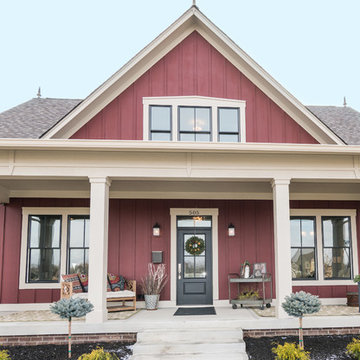
The red exterior paired with the white porch columns and brick veneer are just few of the reasons that make this home stand out.
Photo by: Thomas Graham
Interior Design by: Everything Home Designs
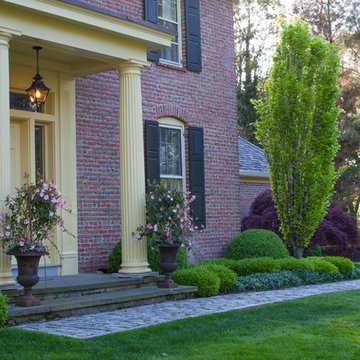
Example of a mid-sized arts and crafts red two-story brick gable roof design in New York
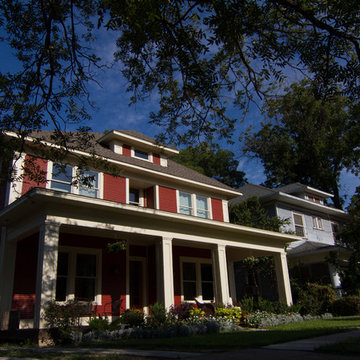
This new, four square home was custom designed under guidelines from Fairmount Historical society.
Large arts and crafts red two-story wood exterior home photo in Dallas
Large arts and crafts red two-story wood exterior home photo in Dallas
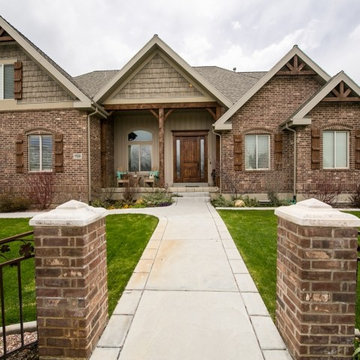
Inspiration for a large craftsman red brick exterior home remodel in Salt Lake City with a clipped gable roof
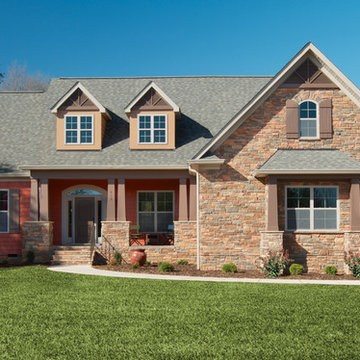
Arches, columns and stone add charm to this appealing ranch plan, while angles and curves create a layout with plenty of character. Inside, the open floor plan creates a spacious feel, with the great room, dining room and kitchen flowing together naturally. Open living spaces are punctuated by decorative columns, adding a touch of luxury. Tray ceilings top the formal dining room and master bedroom, while the great room is given additional volume with a cathedral ceiling treatment. French doors, a fireplace and built-in cabinetry add to the appeal of the great room. A cozy, curved breakfast area enjoys rear views, while the angled master suite is positioned for privacy. Dual walk-in closets and a well-appointed bath finish the master space, and two additional bedrooms share a second bath. The front bedroom doubles as a study, perfect for a home office or guest suite. A spacious utility room, reach-in pantry, and well-situated bonus room add convenience.
Built by North Point Custom Builders: http://www.northpointcustombuilders.com
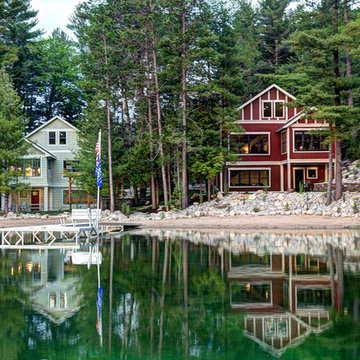
Photos by Kaity
Inspiration for a mid-sized craftsman red two-story wood exterior home remodel in Grand Rapids
Inspiration for a mid-sized craftsman red two-story wood exterior home remodel in Grand Rapids
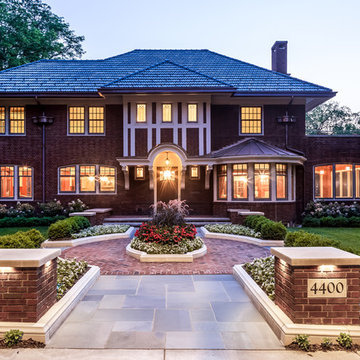
Arts and crafts red two-story brick house exterior photo in Minneapolis with a hip roof and a tile roof
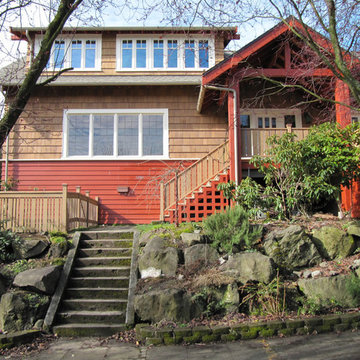
Entry is now more obvious with gable roof and a clear path from sidewalk to door. Original 12x12 posts at porch were retained for new roof.
Mid-sized arts and crafts red two-story mixed siding gable roof photo in Seattle
Mid-sized arts and crafts red two-story mixed siding gable roof photo in Seattle
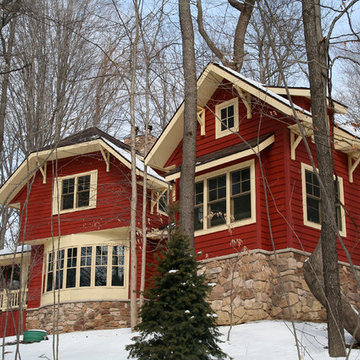
© Todd J. Nunemaker, Architect
Mid-sized craftsman red two-story wood exterior home idea in Detroit
Mid-sized craftsman red two-story wood exterior home idea in Detroit
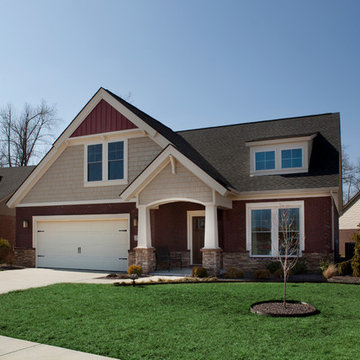
Jagoe Homes, Inc.
Project: Springhurst at Lake Forest, Little Rock Craftsman Model Home.
Location: Owensboro, Kentucky. Site: SPH 378.
Mid-sized craftsman red two-story mixed siding exterior home idea in Other with a shingle roof
Mid-sized craftsman red two-story mixed siding exterior home idea in Other with a shingle roof
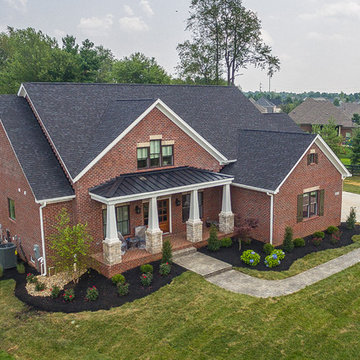
Stone and wood columns.
Example of a large arts and crafts red three-story brick exterior home design in Louisville
Example of a large arts and crafts red three-story brick exterior home design in Louisville
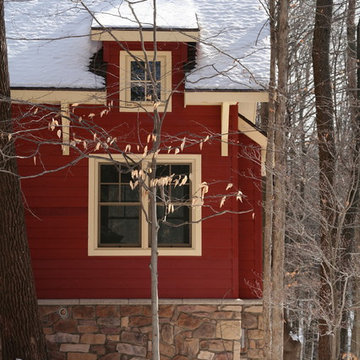
© Todd J. Nunemaker, Architect
Mid-sized arts and crafts red two-story wood exterior home photo in Detroit
Mid-sized arts and crafts red two-story wood exterior home photo in Detroit
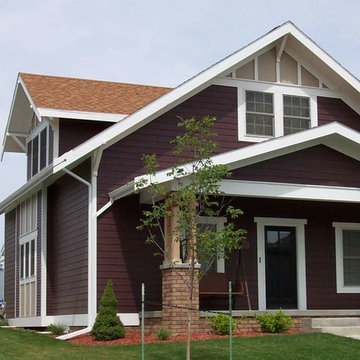
Architect: Michelle Penn, AIA
Located in Fallbrook neighborhood, it draws on the traditional design of the Prairie Trail Arts & Crafts. Notice the generous front porch, exposed brackets and mixture of siding styles.
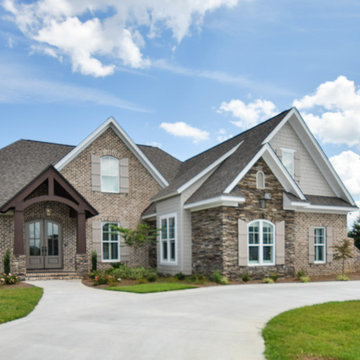
Large arts and crafts red two-story mixed siding house exterior photo in Other with a clipped gable roof
Craftsman Red Exterior Home Ideas
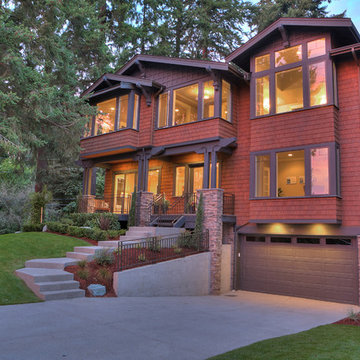
The Roma home design is 3-story, 4,394 square foot beauty located in the Pacific NW. It has a 3-car garage, 5 bedrooms and 5.5 bathrooms. It is a great entertainment home and compliments the Greater Seattle scenery.
1


