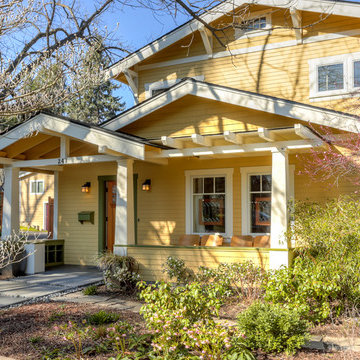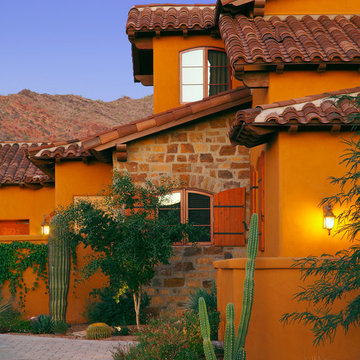Craftsman Yellow Exterior Home Ideas
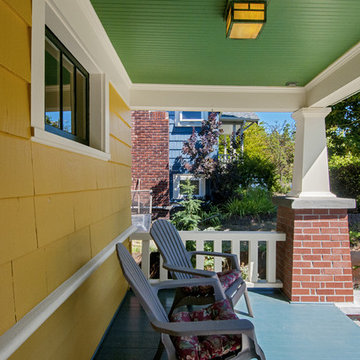
Dan Farmer of Seattle Home Tours
Example of a small arts and crafts yellow one-story wood exterior home design in Seattle with a shingle roof
Example of a small arts and crafts yellow one-story wood exterior home design in Seattle with a shingle roof
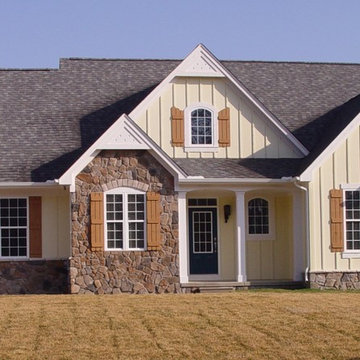
The Willowdale
Arts and crafts yellow split-level stone exterior home photo in Detroit
Arts and crafts yellow split-level stone exterior home photo in Detroit
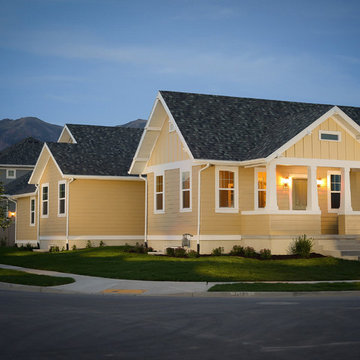
Inspiration for a craftsman yellow one-story exterior home remodel in Salt Lake City
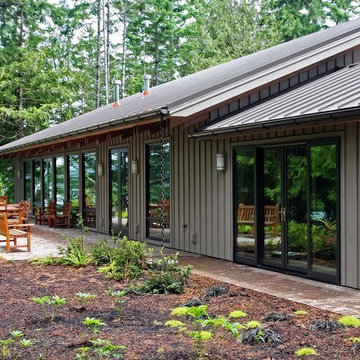
Example of a mid-sized arts and crafts yellow one-story wood house exterior design in Seattle with a metal roof
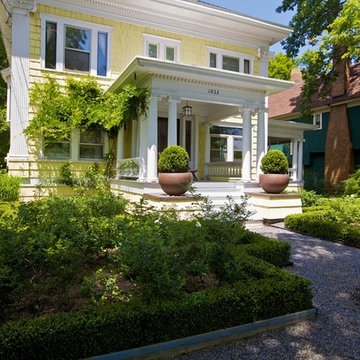
Inspiration for a mid-sized craftsman yellow two-story wood house exterior remodel in New York with a hip roof
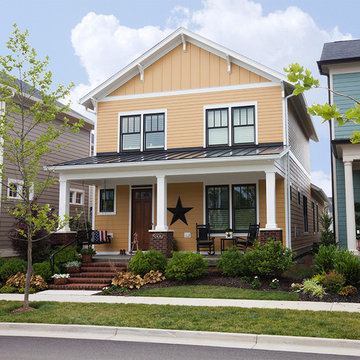
The exterior of the two-story new home located in Norton Commons. The inviting residence is home to a young Louisville family.
Mid-sized craftsman yellow two-story wood exterior home idea in Louisville
Mid-sized craftsman yellow two-story wood exterior home idea in Louisville
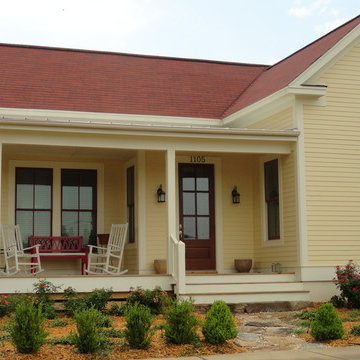
Brandy Strain-Dayer
Arts and crafts yellow one-story concrete fiberboard exterior home photo in Little Rock
Arts and crafts yellow one-story concrete fiberboard exterior home photo in Little Rock
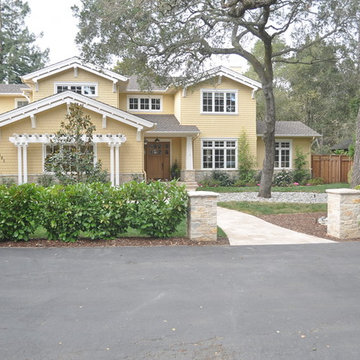
Design By-- SDG Architecture, Inc.
Example of a huge arts and crafts yellow two-story wood exterior home design in San Francisco
Example of a huge arts and crafts yellow two-story wood exterior home design in San Francisco
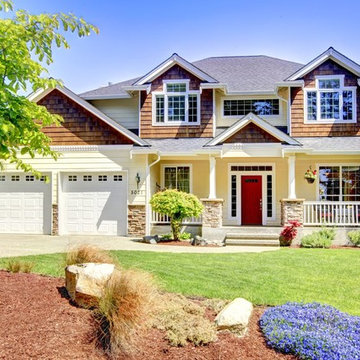
Example of a large arts and crafts yellow two-story mixed siding exterior home design in Minneapolis with a hip roof
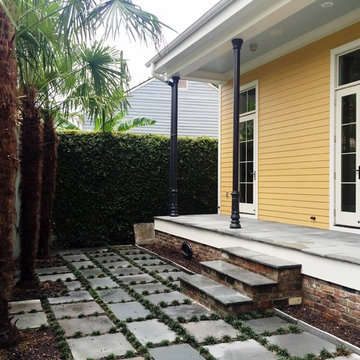
Southern Builders is a commercial and residential builder located in the New Orleans area. We have been serving Southeast Louisiana and Mississippi since 1980, building single family homes, custom homes, apartments, condos, and commercial buildings.
We believe in working close with our clients, whether as a subcontractor or a general contractor. Our success comes from building a team between the owner, the architects and the workers in the field. If your design demands that southern charm, it needs a team that will bring professional leadership and pride to your project. Southern Builders is that team. We put your interest and personal touch into the small details that bring large results.
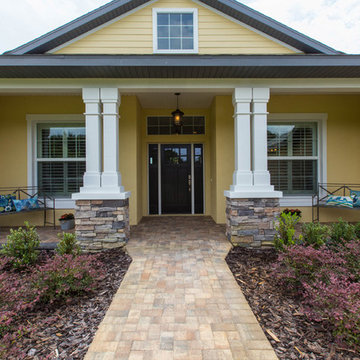
Crafstman-style Florida home with stacked stone
Example of a mid-sized arts and crafts yellow one-story stucco exterior home design in Tampa
Example of a mid-sized arts and crafts yellow one-story stucco exterior home design in Tampa

Camp Wobegon is a nostalgic waterfront retreat for a multi-generational family. The home's name pays homage to a radio show the homeowner listened to when he was a child in Minnesota. Throughout the home, there are nods to the sentimental past paired with modern features of today.
The five-story home sits on Round Lake in Charlevoix with a beautiful view of the yacht basin and historic downtown area. Each story of the home is devoted to a theme, such as family, grandkids, and wellness. The different stories boast standout features from an in-home fitness center complete with his and her locker rooms to a movie theater and a grandkids' getaway with murphy beds. The kids' library highlights an upper dome with a hand-painted welcome to the home's visitors.
Throughout Camp Wobegon, the custom finishes are apparent. The entire home features radius drywall, eliminating any harsh corners. Masons carefully crafted two fireplaces for an authentic touch. In the great room, there are hand constructed dark walnut beams that intrigue and awe anyone who enters the space. Birchwood artisans and select Allenboss carpenters built and assembled the grand beams in the home.
Perhaps the most unique room in the home is the exceptional dark walnut study. It exudes craftsmanship through the intricate woodwork. The floor, cabinetry, and ceiling were crafted with care by Birchwood carpenters. When you enter the study, you can smell the rich walnut. The room is a nod to the homeowner's father, who was a carpenter himself.
The custom details don't stop on the interior. As you walk through 26-foot NanoLock doors, you're greeted by an endless pool and a showstopping view of Round Lake. Moving to the front of the home, it's easy to admire the two copper domes that sit atop the roof. Yellow cedar siding and painted cedar railing complement the eye-catching domes.
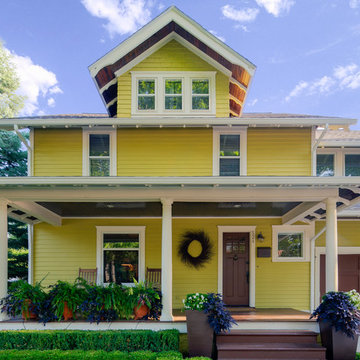
Gloriouso Photography
Inspiration for a mid-sized craftsman yellow two-story wood gable roof remodel in Detroit
Inspiration for a mid-sized craftsman yellow two-story wood gable roof remodel in Detroit
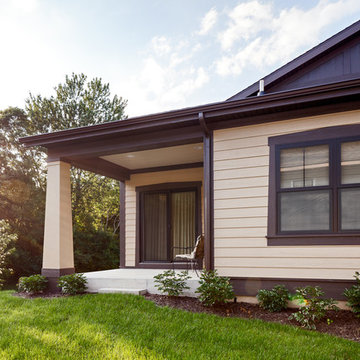
Contemporary meets classic in this updated three-bedroom California Craftsman-style design perfect for either a growing family or empty nesters. Drawing the best of the past while incorporating modern convenience, the 2,335 first-level floor plan leads from a central T-shaped foyer to the main living spaces, including a living room with a fireplace and an airy sun room, both of which look out over the back yard. The nearby kitchen includes a spacious island perfect for family gatherings as well as an adjacent covered designed patio for three-season al fresco dining. While the right side of the main floor is dominated by family area, the left side is given over to private spaces, including a large first floor master suite just off the sun room, where you can lounge in the spa-like master bath with its double sink or on the personal covered patio just steps away from the bedroom. Also included on the first floor is a convenient laundry area and a den/office near the front door. The home’s 1.308-square foot lower level is designed for relaxation, with a roomy television/movie space, a workout area, two guest or family bedrooms with a shared bath and a craft, workshop or bonus room.
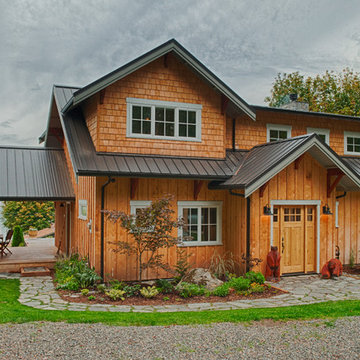
This Custom home is clad in Alaskan Cedar Shake and Board & Batten siding. This home was carefully designed and oriented for its site with the majority of the home's windows being on the west facing side looking directly out at the bay.
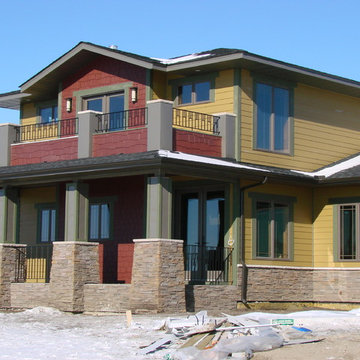
ABODE DESIGN SOLUTIONS
612-578-6466
Example of a large arts and crafts yellow two-story concrete fiberboard exterior home design in Minneapolis
Example of a large arts and crafts yellow two-story concrete fiberboard exterior home design in Minneapolis
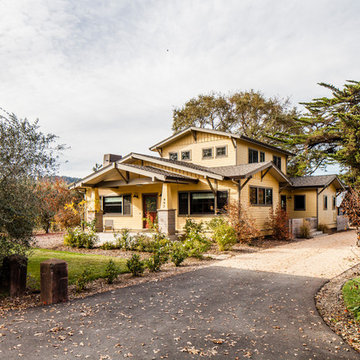
Main House Exterior
Inspiration for a mid-sized craftsman yellow two-story wood house exterior remodel in San Francisco with a hip roof and a shingle roof
Inspiration for a mid-sized craftsman yellow two-story wood house exterior remodel in San Francisco with a hip roof and a shingle roof
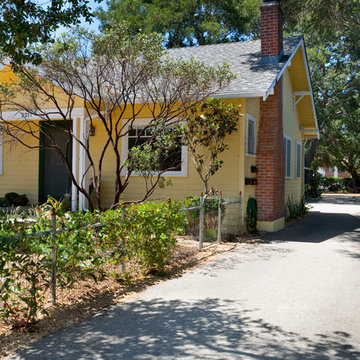
After Shot:
New landscape, new paint and new fence. A Rare Manzanita Tree came with the house.......They do not grow in Santa Barbara!!
Lucky us!!
Inspiration for a mid-sized craftsman yellow one-story wood exterior home remodel in Santa Barbara
Inspiration for a mid-sized craftsman yellow one-story wood exterior home remodel in Santa Barbara
Craftsman Yellow Exterior Home Ideas
1






