Huge Craftsman Exterior Home Ideas
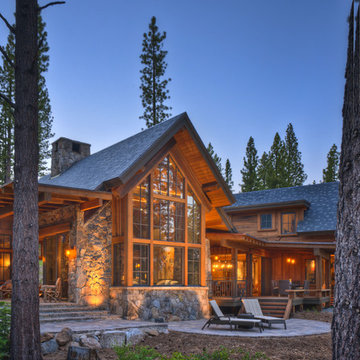
Example of a huge arts and crafts two-story mixed siding house exterior design in Sacramento with a shingle roof
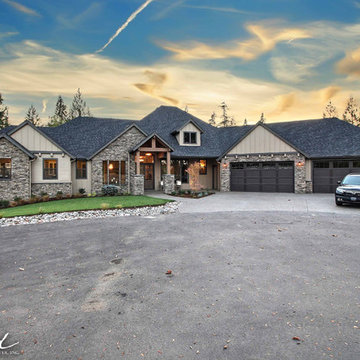
Paint by Sherwin Williams
Body Color - Sycamore Tan - SW 2855
Trim Color - Urban Bronze - SW 7048
Exterior Stone by Eldorado Stone
Stone Product Mountain Ledge in Silverton
Garage Doors by Wayne Dalton
Door Product 9700 Series
Windows by Milgard Windows & Doors
Window Product Style Line® Series
Window Supplier Troyco - Window & Door
Lighting by Destination Lighting
Fixtures by Elk Lighting
Landscaping by GRO Outdoor Living
Customized & Built by Cascade West Development
Photography by ExposioHDR Portland
Original Plans by Alan Mascord Design Associates

The goal for this Point Loma home was to transform it from the adorable beach bungalow it already was by expanding its footprint and giving it distinctive Craftsman characteristics while achieving a comfortable, modern aesthetic inside that perfectly caters to the active young family who lives here. By extending and reconfiguring the front portion of the home, we were able to not only add significant square footage, but create much needed usable space for a home office and comfortable family living room that flows directly into a large, open plan kitchen and dining area. A custom built-in entertainment center accented with shiplap is the focal point for the living room and the light color of the walls are perfect with the natural light that floods the space, courtesy of strategically placed windows and skylights. The kitchen was redone to feel modern and accommodate the homeowners busy lifestyle and love of entertaining. Beautiful white kitchen cabinetry sets the stage for a large island that packs a pop of color in a gorgeous teal hue. A Sub-Zero classic side by side refrigerator and Jenn-Air cooktop, steam oven, and wall oven provide the power in this kitchen while a white subway tile backsplash in a sophisticated herringbone pattern, gold pulls and stunning pendant lighting add the perfect design details. Another great addition to this project is the use of space to create separate wine and coffee bars on either side of the doorway. A large wine refrigerator is offset by beautiful natural wood floating shelves to store wine glasses and house a healthy Bourbon collection. The coffee bar is the perfect first top in the morning with a coffee maker and floating shelves to store coffee and cups. Luxury Vinyl Plank (LVP) flooring was selected for use throughout the home, offering the warm feel of hardwood, with the benefits of being waterproof and nearly indestructible - two key factors with young kids!
For the exterior of the home, it was important to capture classic Craftsman elements including the post and rock detail, wood siding, eves, and trimming around windows and doors. We think the porch is one of the cutest in San Diego and the custom wood door truly ties the look and feel of this beautiful home together.
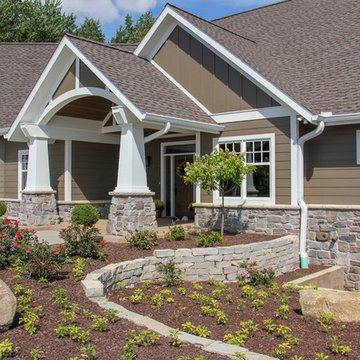
Huge arts and crafts brown three-story concrete fiberboard exterior home photo in Other with a shingle roof
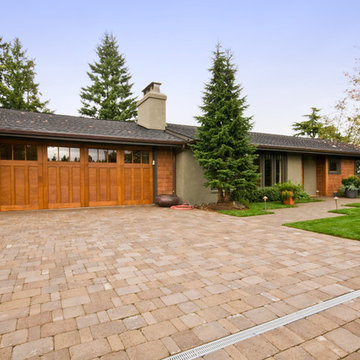
Huge arts and crafts green one-story stucco exterior home photo in Seattle
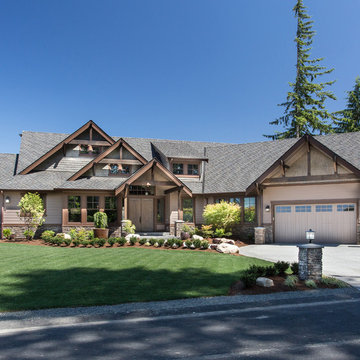
Brandon Heiser
Example of a huge arts and crafts brown two-story mixed siding exterior home design in Seattle with a hip roof
Example of a huge arts and crafts brown two-story mixed siding exterior home design in Seattle with a hip roof
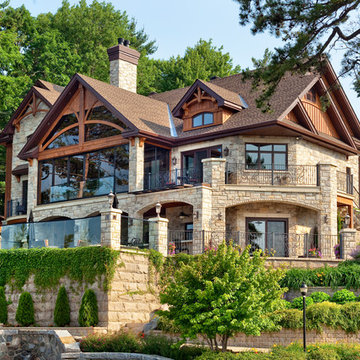
Techo-Bloc's Chantilly Masonry stone.
Huge arts and crafts beige three-story stone exterior home photo in Other with a shingle roof
Huge arts and crafts beige three-story stone exterior home photo in Other with a shingle roof
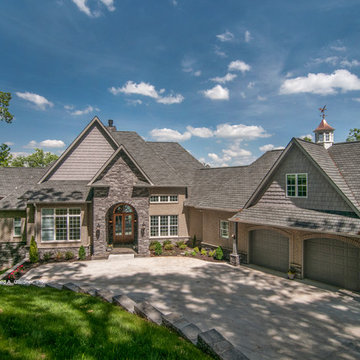
A mixture of stone and shake lends an earthy feel that allows the home to blend with the surrounding landscape. A series of bay windows on the rear of the home maximizes views from every room.
The main level begins with the grand foyer that overlooks an open staircase and out into the sprawling great room, where a towering hearth and custom ceiling design draw the eye upward. The breathtaking dining room is completely open to a huge gourmet kitchen, and leads to both screened and covered rear porches.
Truly luxurious, the master suite includes two massive closets with exterior windows and a spectacular octagonal bath. A bedroom/study shares the private wing, while a bonus suite over the garage has closets and a full bathroom.
Elegant living spaces continue on the lower level, where a sizable rec room enjoys abundant windows, a fireplace, wet bar, and wine cellar tucked away by the stairs. Three large bedrooms, two with patio access, and three full bathrooms provide space for guests or family.
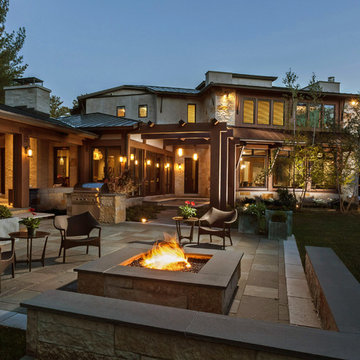
Builder: www.mooredesigns.com
Photo: Edmunds Studios
Example of a huge arts and crafts brown two-story mixed siding exterior home design in Milwaukee
Example of a huge arts and crafts brown two-story mixed siding exterior home design in Milwaukee
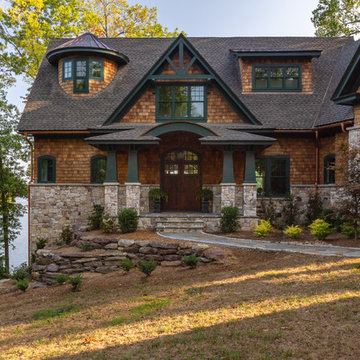
Immaculate Lake Norman, North Carolina home built by Passarelli Custom Homes. Tons of details and superb craftsmanship put into this waterfront home. All images by Nedoff Fotography
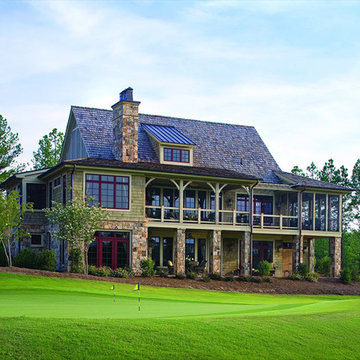
Inspiration for a huge craftsman green two-story mixed siding exterior home remodel in Atlanta
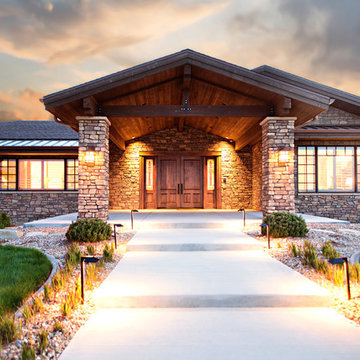
A Brilliant Photo - Agneiszka Wormus
Huge arts and crafts exterior home photo in Denver
Huge arts and crafts exterior home photo in Denver
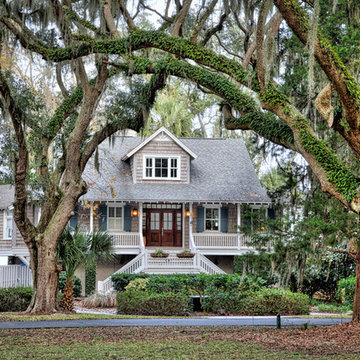
Inspiration for a huge craftsman beige two-story wood flat roof remodel in Charleston
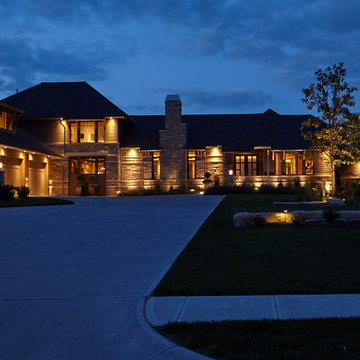
Jeffrey Bebee P
Example of a huge arts and crafts brown two-story stone exterior home design in Omaha
Example of a huge arts and crafts brown two-story stone exterior home design in Omaha
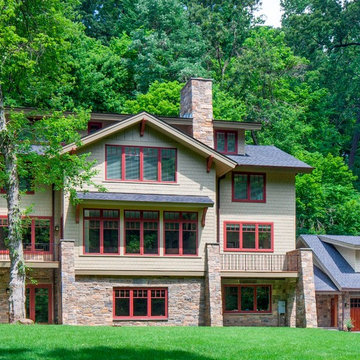
Builder: Pohlig
Inspiration for a huge craftsman three-story exterior home remodel in Philadelphia
Inspiration for a huge craftsman three-story exterior home remodel in Philadelphia
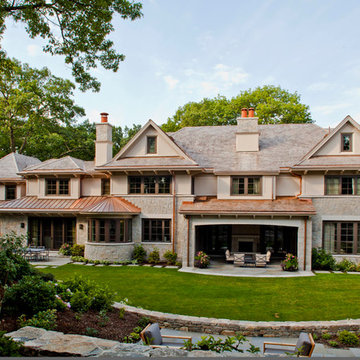
Exterior of Wellesley Country Home project. Architect: Morehouse MacDonald & Associates. Landscape Design: Gregory Lombardi Design. Photo: Sam Gray Photography
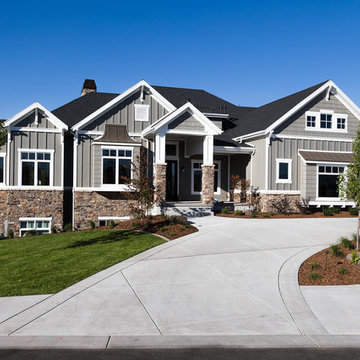
A view of the front exterior of the home
Huge craftsman gray two-story mixed siding gable roof idea in Salt Lake City
Huge craftsman gray two-story mixed siding gable roof idea in Salt Lake City
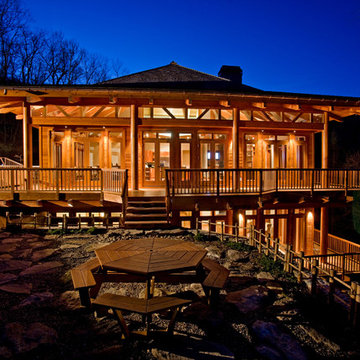
This stunning custom designed home by MossCreek features contemporary mountain styling with sleek Asian influences. Glass walls all around the home bring in light, while also giving the home a beautiful evening glow. Designed by MossCreek for a client who wanted a minimalist look that wouldn't distract from the perfect setting, this home is natural design at its very best. Photo by Joseph Hilliard

Immaculate Lake Norman, North Carolina home built by Passarelli Custom Homes. Tons of details and superb craftsmanship put into this waterfront home. All images by Nedoff Fotography
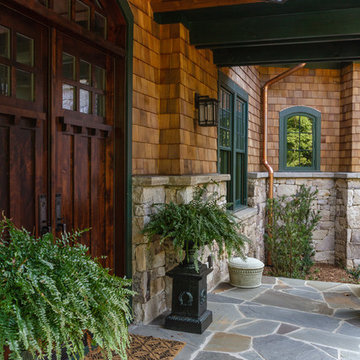
Immaculate Lake Norman, North Carolina home built by Passarelli Custom Homes. Tons of details and superb craftsmanship put into this waterfront home. All images by Nedoff Fotography
Huge Craftsman Exterior Home Ideas
1





