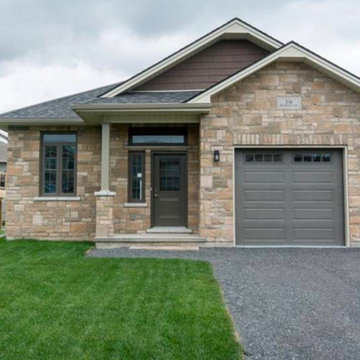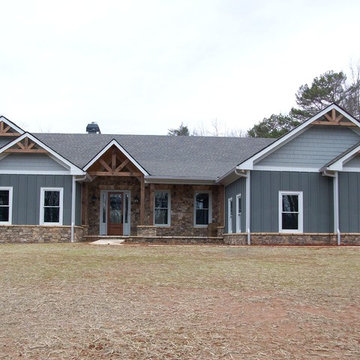Craftsman Exterior Home Ideas
Refine by:
Budget
Sort by:Popular Today
781 - 800 of 68,541 photos
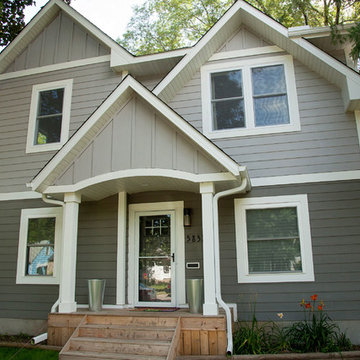
A small Minneapolis rambler was given a complete facelift and a second story addition. The home features a small front porch and two tone gray exterior paint colors. White trim and white pillars set off the look.
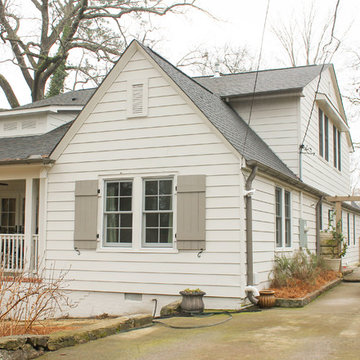
Home Remodeling Birmingham Alabama
Mountain Brook Whole House Remodel
Exterior Side
Inspiration for a large craftsman beige two-story concrete fiberboard exterior home remodel in Birmingham with a shingle roof
Inspiration for a large craftsman beige two-story concrete fiberboard exterior home remodel in Birmingham with a shingle roof
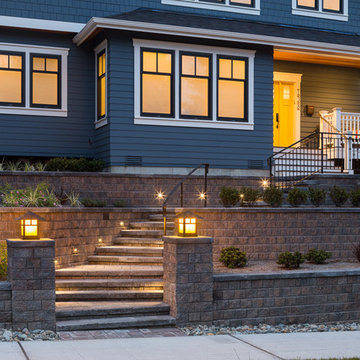
Low voltage lighting frames the entry at night for ease of accessibility and ambiance.
William Wright Photography
Mid-sized arts and crafts blue two-story wood exterior home photo in Seattle with a shingle roof
Mid-sized arts and crafts blue two-story wood exterior home photo in Seattle with a shingle roof
Find the right local pro for your project
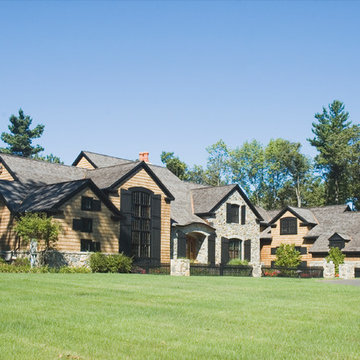
Example of a large arts and crafts multicolored two-story mixed siding exterior home design in New York with a shingle roof
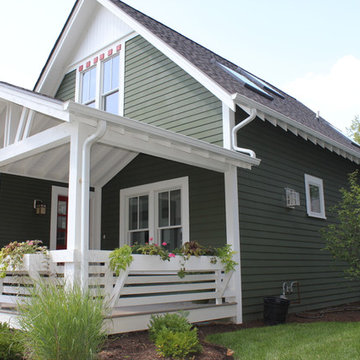
Inspiration for a craftsman green two-story exterior home remodel in Indianapolis
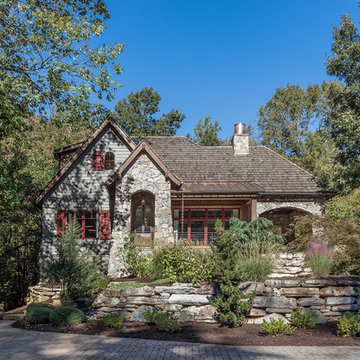
Inspiro 8
Large craftsman gray two-story mixed siding exterior home idea in Other
Large craftsman gray two-story mixed siding exterior home idea in Other
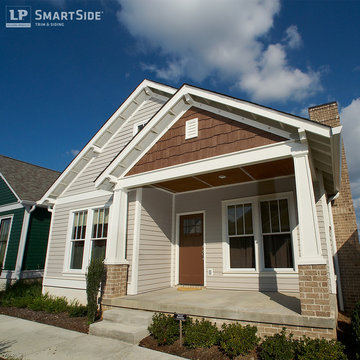
This home features LP SmartSide cedar shakes as a distinctive accent to complement LP SmartSide lap siding, trim and fascia.
Arts and crafts beige exterior home photo in Nashville
Arts and crafts beige exterior home photo in Nashville
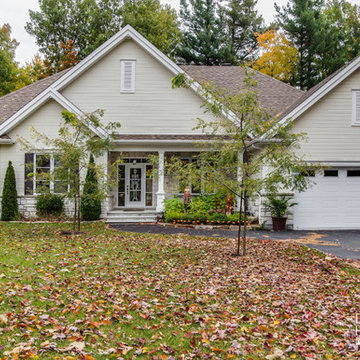
You have a specific home style in mind, an original concept or the need to realize a life long dream... and haven't found your perfect home plan anywhere?
Drummond House Plans offers its services for custom residential home design.
This traditional craftsman bungalow home design is one of our custom design that offers, an open floor plan layout, 3 bedrooms, amazing cathedral ceiling & large kitchen island. Not to forget its remarkable sun room witch offers a nice view on the backyard !
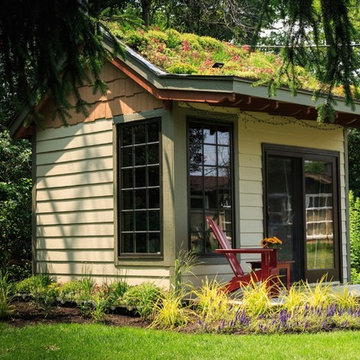
Photographer: Matthew Hutchison
Example of a small arts and crafts beige one-story wood gable roof design in Chicago with a green roof
Example of a small arts and crafts beige one-story wood gable roof design in Chicago with a green roof
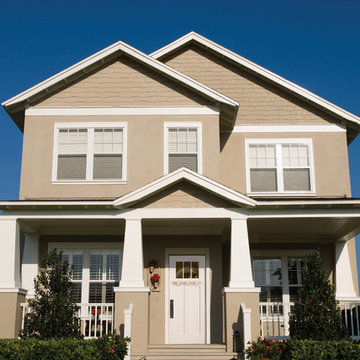
Craftsman Style Home
Arts and crafts beige two-story exterior home photo in Los Angeles
Arts and crafts beige two-story exterior home photo in Los Angeles
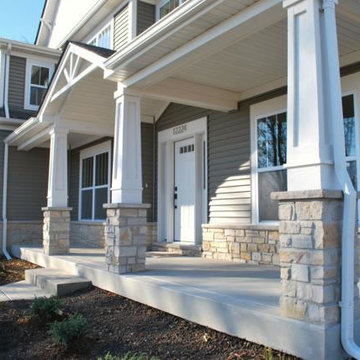
Clean craftsman style concept exterior with a wide open front porch.
Example of a mid-sized arts and crafts gray two-story vinyl gable roof design in Chicago
Example of a mid-sized arts and crafts gray two-story vinyl gable roof design in Chicago
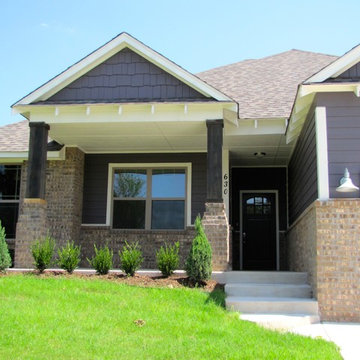
Photo by Tranquility Homes
Inspiration for a mid-sized craftsman gray one-story brick gable roof remodel in Oklahoma City
Inspiration for a mid-sized craftsman gray one-story brick gable roof remodel in Oklahoma City
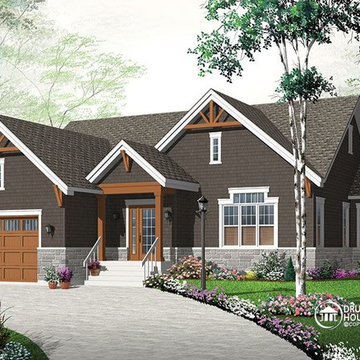
Craftsman house plan # 3260-V3 by Drummond House Plans
Blueprints 7 PDF files available starting at $919
NEW CRAFTSMAN HOUSE PLAN WITH OPEN FLOOR PLAN
This three bedroom Craftsman has all of the features necessary to make it the perfect place to raise a growing family or even to adapt it to the needs of empty nesters by changing the third bedroom into a home office or study.
Upon entering the large entrance foyer, with wall to wall closet, through the door into the open floor plan layout adds to the feeling of space. Abundant windows along the front and side provide natural light throughout the large living room. A two sided fireplace separates the space to the dining room, which has room for a table that seats 6 whose patio doors open out onto the deck with a view to the back yard. The "L" shaped kitchen has a large, central island. which is the perfect place for casual meals.
The powder room and separate laundry area on the main floor are convenient features and the master bedroom has a walk-in closet, double vanity and large shower enclosure. The two other bedrooms share a private, Jack and Jill bathroom, accessible directly from each through pocket doors, with tub and double vanity.
The double garage has direct access to the inside of the home through a door to the split landing, a perfect feature to avoid unpleasant weather when bringing home the groceries!.
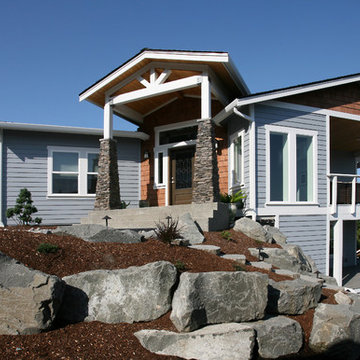
Inspiration for a mid-sized craftsman gray two-story concrete fiberboard exterior home remodel in Seattle with a shingle roof
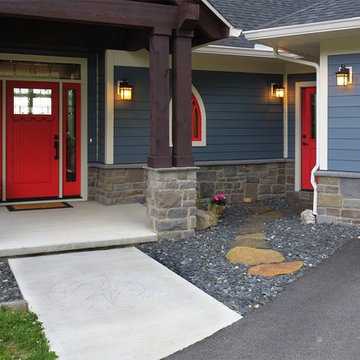
Large craftsman blue split-level wood exterior home idea in Other with a shingle roof
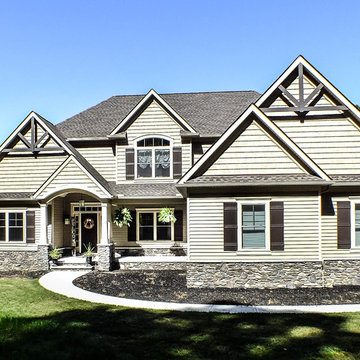
Two-story craftsman style custom home.
Exterior:
Stone is a combination of Charcoal Prestige: Ledgestone and 15% Gray Prestige: Fieldstone
The Siding is Tuscan Clay by Alside.
Windows are in the color Tan by Pella
Garage Doors are Clopay Gallery Collection in Walnut
Front Door is Pella Craftsman Style and stained to match garage door. All exterior aluminum trim is the color Vintage Wicker from Alside.
The decking is by TimberTech Earthwood Evolutions in Pacific Walnut. The deck ceiling is stained cedar.
Photos by Gwendolyn Lanstrum
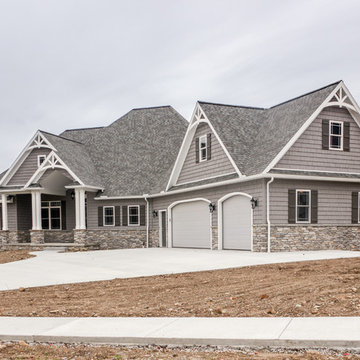
Example of an arts and crafts gray mixed siding exterior home design in Cleveland with a shingle roof
Craftsman Exterior Home Ideas
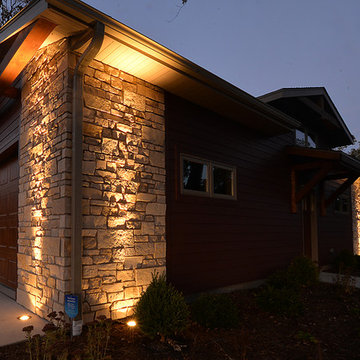
This East Troy home on Booth Lake had a few drainage issues that needed to be resolved, but one thing was clear, the homeowners knew with the proper design features, their property had amazing potential to be a fixture on the lake.
Starting with a redesign of the backyard, including retaining walls and other drainage features, the home was then ready for a radical facelift. We redesigned the entry of the home with a timber frame portico/entryway. The entire portico was built with the old-world artistry of a mortise and tenon framing method. We also designed and installed a new deck and patio facing the lake, installed an integrated driveway and sidewalk system throughout the property and added a splash of evening effects with some beautiful architectural lighting around the house.
A Timber Tech deck with Radiance cable rail system was added off the side of the house to increase lake viewing opportunities and a beautiful stamped concrete patio was installed at the lower level of the house for additional lounging.
Lastly, the original detached garage was razed and rebuilt with a new design that not only suits our client’s needs, but is designed to complement the home’s new look. The garage was built with trusses to create the tongue and groove wood cathedral ceiling and the storage area to the front of the garage. The secondary doors on the lakeside of the garage were installed to allow our client to drive his golf cart along the crushed granite pathways and to provide a stunning view of Booth Lake from the multi-purpose garage.
Terry Mayer http://www.terrymayerphotography.com/
40






