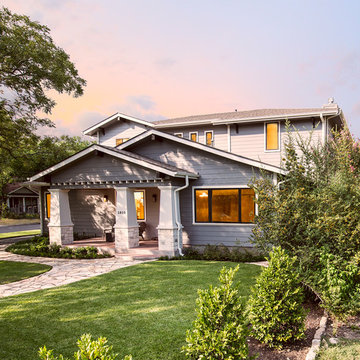Craftsman Exterior Home Ideas
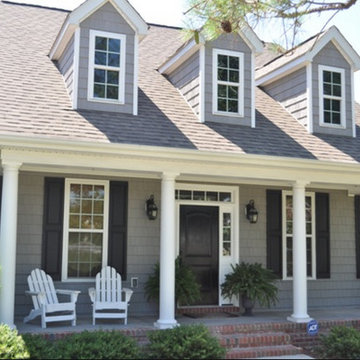
Goldenline Remodeling has been doing roofing works from long time. Entrust the installation of standing seam roofing in LOS ANGELES to true professionals in their field. We give a guarantee for all work.
Why choose Goldenline Remodeling for your roofing project?
Over 30 years of experience and expertise
Comprehensive range of roofing services
Local, established and trustworthy company
Friendly, personal and professional service
Free quotes and affordable rates
Domestic and commercial work welcome
Fully guaranteed work
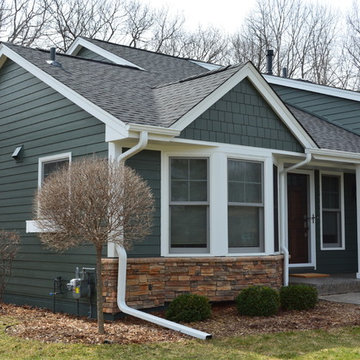
A full exterior remodel helped this home become the talk of the neighborhood. We removed these homeowners old Masonite siding to install James Hardie siding, Straight Edge Shakes, Trim, beautiful stone work and we also go to install a new GAF Timberline HD Roof in the color Charcoal. The siding and straight edge shakes color is Forest Pine. The trim color is Arctic White.
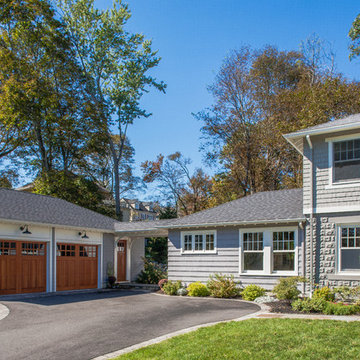
A new two car garage with generous storage replaces the old single car structure. Carriage house style garage doors, generous trim, exposed rafter tails, brackets, windows and doors with divided lites and other features tie the new construction to the Craftsman style heritage of the original house.
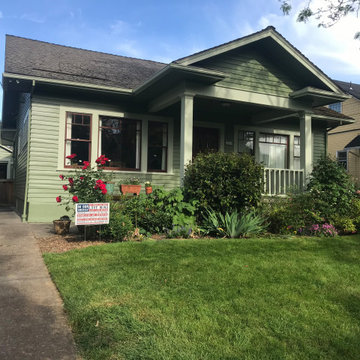
Beautifully repainted home in North East Portland Oregon neighborhood.
Large arts and crafts green two-story wood house exterior photo in Portland with a shingle roof
Large arts and crafts green two-story wood house exterior photo in Portland with a shingle roof
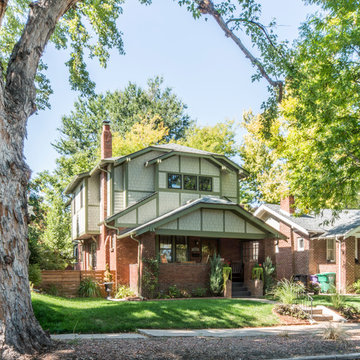
A new Craftsman second story addition to a 1920's bungalow in Denver that houses a master suite and two kids rooms with shared bathroom, and a more open first floor plan by Doug Walter Architects with Husek Remodeling. Philip Wegener Photography
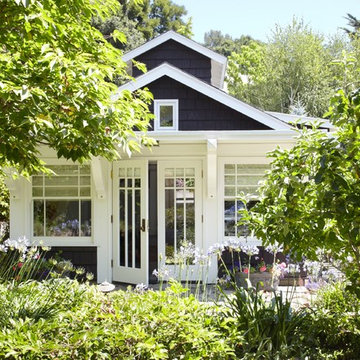
Front facade- Jarvis Architects
Example of a small arts and crafts brown one-story wood exterior home design in Milwaukee
Example of a small arts and crafts brown one-story wood exterior home design in Milwaukee
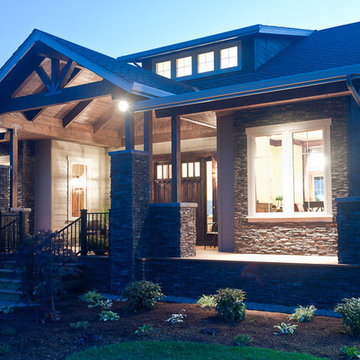
Artistry Front Exterior, By DC Fine Homes Inc.
Arts and crafts exterior home photo in Portland
Arts and crafts exterior home photo in Portland
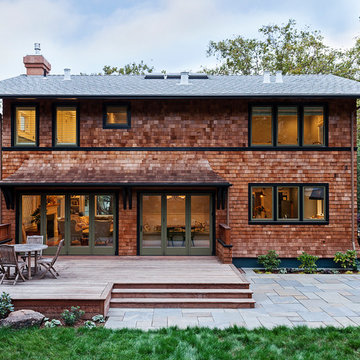
Michele Lee Wilson
Example of a large arts and crafts brown three-story wood exterior home design in San Francisco
Example of a large arts and crafts brown three-story wood exterior home design in San Francisco
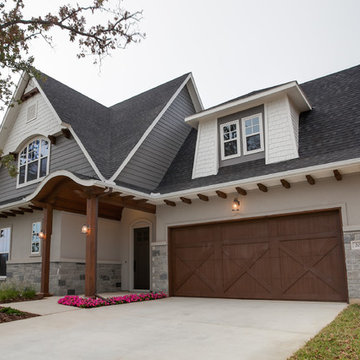
Ariana Miller with ANM Photography. www.anmphoto.com
Mid-sized craftsman gray two-story stucco gable roof idea in Dallas
Mid-sized craftsman gray two-story stucco gable roof idea in Dallas
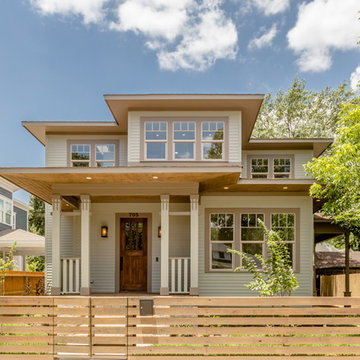
Reclaimed Old Chicago brick steps built by the renowned Mr. Palma, along with Stylish Prairie Home Accents and Designer Lighting Package. Eaves contain lighting as well for beautiful curb appeal at night. Home is sully fenced with uniquely designed, inviting front fence.
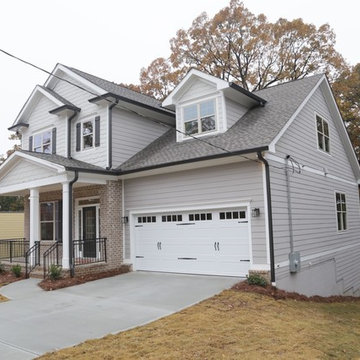
Mid-sized craftsman multicolored two-story mixed siding exterior home idea in Atlanta with a shingle roof
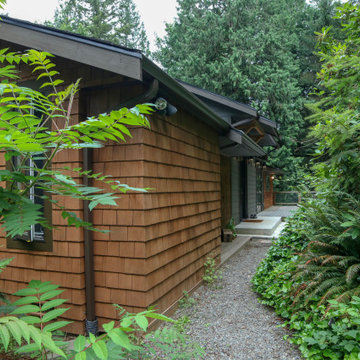
We brought the exteriors back to life by mixing the old with the new. We restored and refreshed the original cedar siding via pressure washing and staining then installed new textured hardiplank lap siding. These two combined add to the modern yet timeless look of the house exterior.
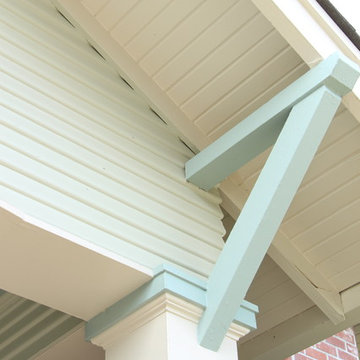
©Kelly Berg, Story & Space 2018
Mid-sized craftsman blue one-story mixed siding house exterior idea in San Francisco
Mid-sized craftsman blue one-story mixed siding house exterior idea in San Francisco
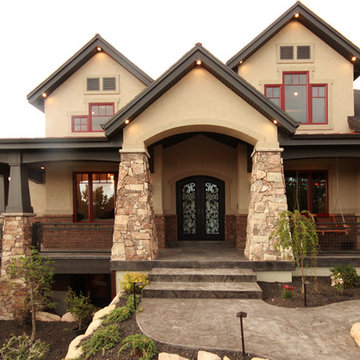
Exterior Steel Grid Panel Balustrade
Example of a mid-sized arts and crafts beige two-story stone exterior home design in Salt Lake City with a shingle roof
Example of a mid-sized arts and crafts beige two-story stone exterior home design in Salt Lake City with a shingle roof
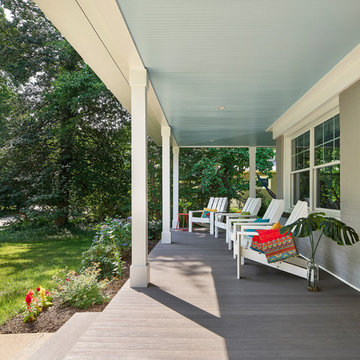
Photo copyright Jeffrey Totaro, 2018
Example of a small arts and crafts gray two-story concrete fiberboard exterior home design in Philadelphia with a shingle roof
Example of a small arts and crafts gray two-story concrete fiberboard exterior home design in Philadelphia with a shingle roof
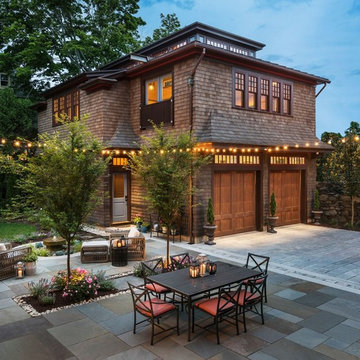
Example of an arts and crafts brown three-story wood house exterior design in Providence
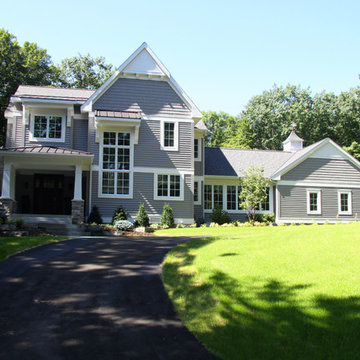
Dating to the early 20th century, Craftsmen houses originated in southern California and quickly spread throughout the country, eventually becoming one of the early 20th century’s most beloved architectural styles. Holbrooke features Craftsman quality and Shingle style details and suits today’s homeowners who have vintage sensibilities as well as modern needs. Outside, wood shingles, dovecote, cupola, large windows and stone accents complement the front porch, which welcomes with attractive trim and columns.
Step inside, the 1,900-square-foot main level leading from the foyer into a spacious 17-foot living room with a distinctive raised ceiling leads into a spacious sun room perfect for relaxing at the end of the day when work is done.
An open kitchen and dining area provide a stylish and functional workspace for entertaining large groups. Nearby, the 900-square-foot three-car garage has plenty of storage for lawn equipment and outdoor toys. The upstairs has an additional 1,500 square feet, with a 17 by 17-foot private master suite with a large master bath and two additional family bedrooms with bath. Recreation rules in the 1,200-square-foot lower level, with a family room, 500-square-foot home theater, exercise/play room and an 11-by-14 guest bedroom for family and friends.
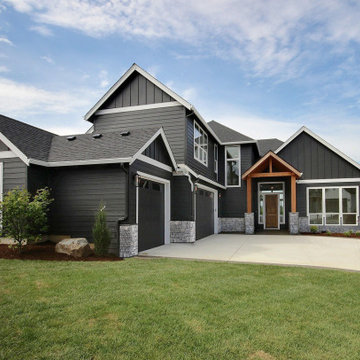
This Multi-Level Transitional Craftsman Home Features Blended Indoor/Outdoor Living, a Split-Bedroom Layout for Privacy in The Master Suite and Boasts Both a Master & Guest Suite on The Main Level!
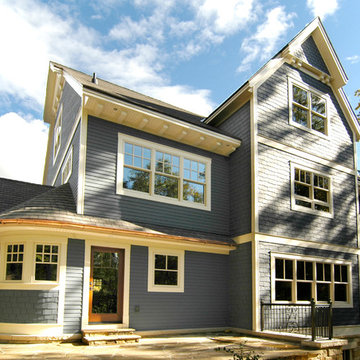
The Parkgate was designed from the inside out to give homage to the past. It has a welcoming wraparound front porch and, much like its ancestors, a surprising grandeur from floor to floor. The stair opens to a spectacular window with flanking bookcases, making the family space as special as the public areas of the home. The formal living room is separated from the family space, yet reconnected with a unique screened porch ideal for entertaining. The large kitchen, with its built-in curved booth and large dining area to the front of the home, is also ideal for entertaining. The back hall entry is perfect for a large family, with big closets, locker areas, laundry home management room, bath and back stair. The home has a large master suite and two children's rooms on the second floor, with an uncommon third floor boasting two more wonderful bedrooms. The lower level is every family’s dream, boasting a large game room, guest suite, family room and gymnasium with 14-foot ceiling. The main stair is split to give further separation between formal and informal living. The kitchen dining area flanks the foyer, giving it a more traditional feel. Upon entering the home, visitors can see the welcoming kitchen beyond.
Photographer: David Bixel
Builder: DeHann Homes
Craftsman Exterior Home Ideas
64






