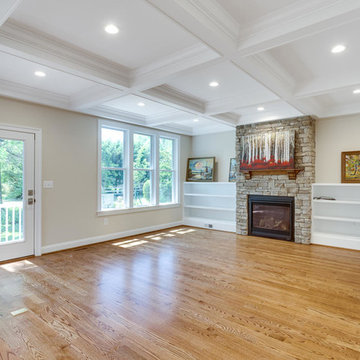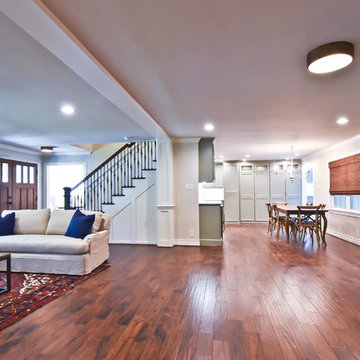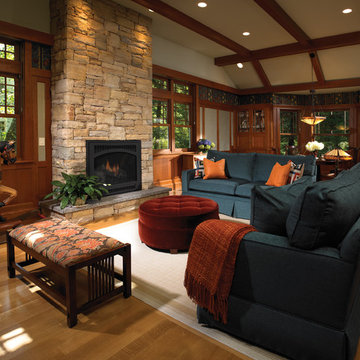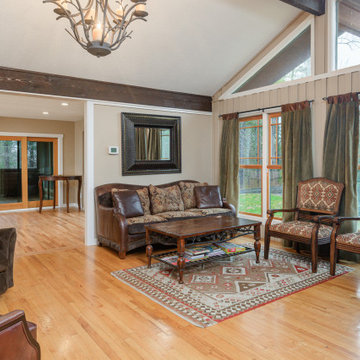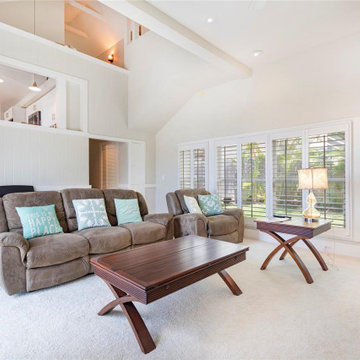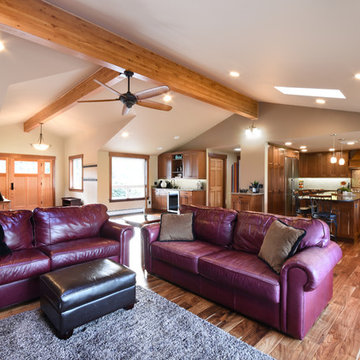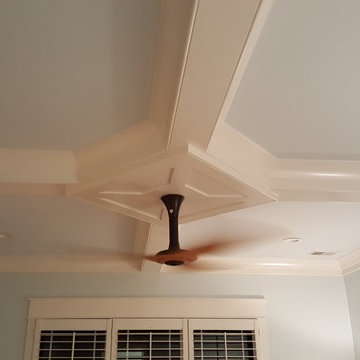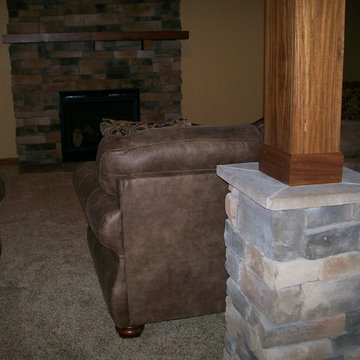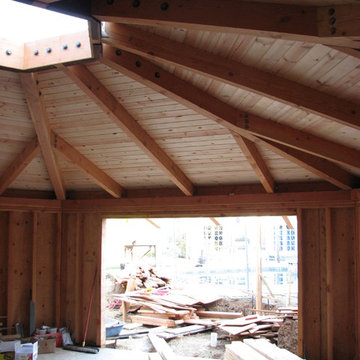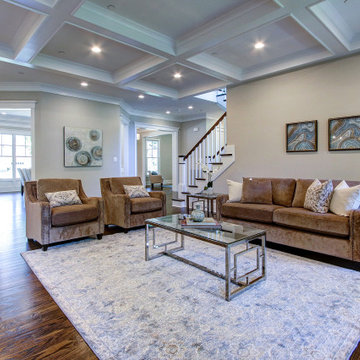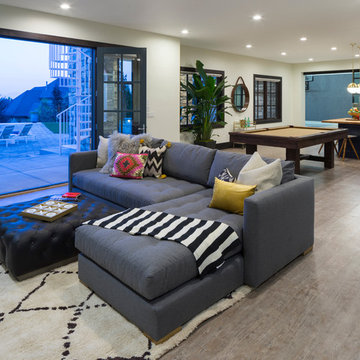Craftsman Family Room Ideas
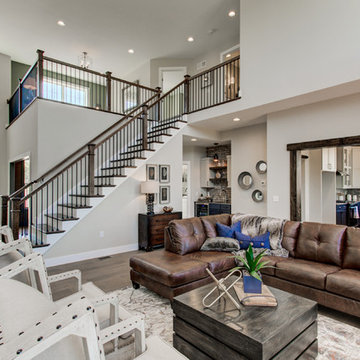
This 2-story home with first-floor owner’s suite includes a 3-car garage and an inviting front porch. A dramatic 2-story ceiling welcomes you into the foyer where hardwood flooring extends throughout the main living areas of the home including the dining room, great room, kitchen, and breakfast area. The foyer is flanked by the study to the right and the formal dining room with stylish coffered ceiling and craftsman style wainscoting to the left. The spacious great room with 2-story ceiling includes a cozy gas fireplace with custom tile surround. Adjacent to the great room is the kitchen and breakfast area. The kitchen is well-appointed with Cambria quartz countertops with tile backsplash, attractive cabinetry and a large pantry. The sunny breakfast area provides access to the patio and backyard. The owner’s suite with includes a private bathroom with 6’ tile shower with a fiberglass base, free standing tub, and an expansive closet. The 2nd floor includes a loft, 2 additional bedrooms and 2 full bathrooms.
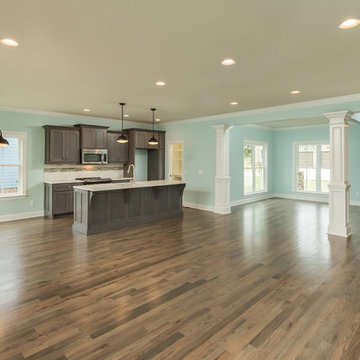
Custom built home in Apison's Prairie Pass community. This home features open concept design with a separate dining as well as breakfast area. One of our newest floor plans, this is our Marabella plan.
Philip Slowiak Photography
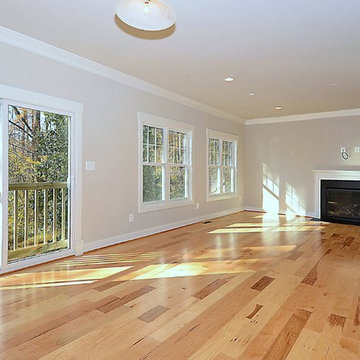
Inspiration for a mid-sized craftsman open concept medium tone wood floor family room remodel in DC Metro with gray walls and a media wall
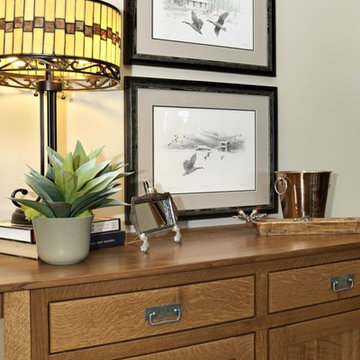
A beautiful craftsman style home in the Appalachian Mountains.
Redesign & Room Finishing by: LTB Designs
Photography by: Picture Perfect LLC
Large arts and crafts open concept light wood floor family room photo in DC Metro with multicolored walls, a standard fireplace, a stone fireplace and a tv stand
Large arts and crafts open concept light wood floor family room photo in DC Metro with multicolored walls, a standard fireplace, a stone fireplace and a tv stand
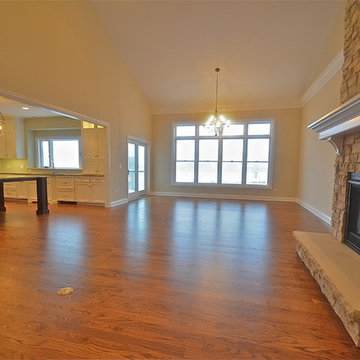
Arts and crafts open concept medium tone wood floor family room photo in Chicago with beige walls, a standard fireplace and a stone fireplace
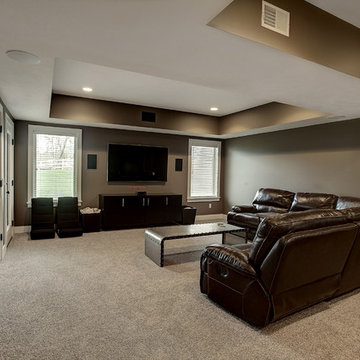
Game room - craftsman enclosed game room idea in Grand Rapids with a wall-mounted tv
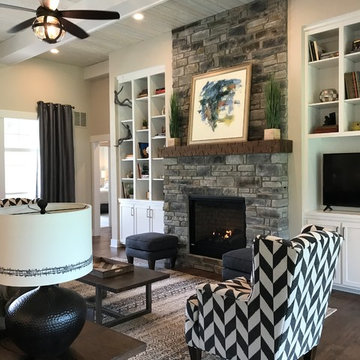
True North Textiles
https://www.houzz.com/photos/58452939/True-North-Textiles-2015-Collection-seattle
WinDor
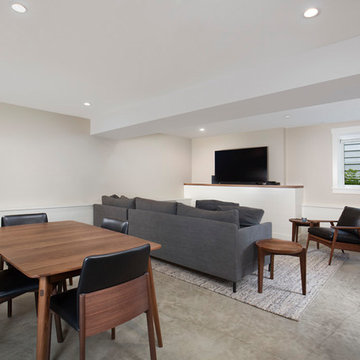
Family room - large craftsman open concept concrete floor and gray floor family room idea in Seattle with beige walls, no fireplace and a tv stand
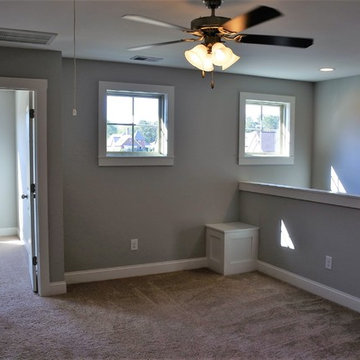
Beautiful craftsman style home with 4 bedrooms and 3.5 baths. Large backyard with covered patio.
Mid-sized arts and crafts loft-style carpeted family room photo in Atlanta with gray walls
Mid-sized arts and crafts loft-style carpeted family room photo in Atlanta with gray walls
Craftsman Family Room Ideas
352






