Craftsman Family Room with a Bar Ideas
Refine by:
Budget
Sort by:Popular Today
1 - 20 of 170 photos
Item 1 of 3
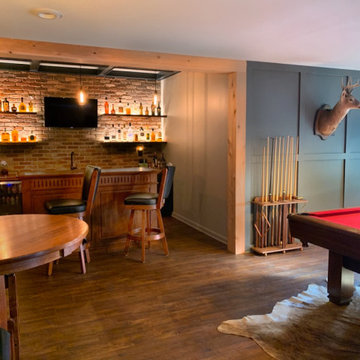
full basement remodel with custom made electric fireplace with cedar tongue and groove. Custom bar with illuminated bar shelves.
Example of a large arts and crafts enclosed vinyl floor, brown floor, coffered ceiling and wainscoting family room design in Atlanta with a bar, gray walls, a standard fireplace, a wood fireplace surround and a wall-mounted tv
Example of a large arts and crafts enclosed vinyl floor, brown floor, coffered ceiling and wainscoting family room design in Atlanta with a bar, gray walls, a standard fireplace, a wood fireplace surround and a wall-mounted tv
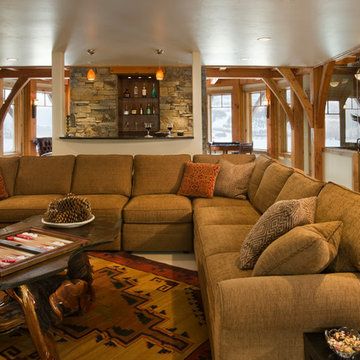
Located overlooking the ski resorts of Big Sky, Montana, this MossCreek custom designed mountain home responded to a challenging site, and the desire to showcase a stunning timber frame element.
Utilizing the topography to its fullest extent, the designers of MossCreek provided their clients with beautiful views of the slopes, unique living spaces, and even a secluded grotto complete with indoor pool.
This is truly a magnificent, and very livable home for family and friends.
Photos: R. Wade
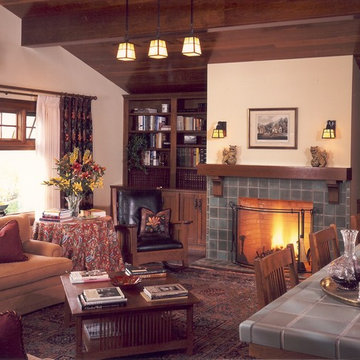
Family room - large craftsman enclosed dark wood floor and brown floor family room idea in San Diego with beige walls, a standard fireplace, a tile fireplace, a bar and no tv
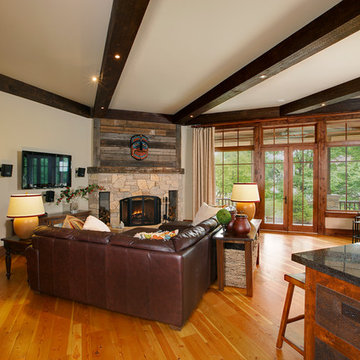
Inspiration for a mid-sized craftsman open concept medium tone wood floor family room remodel in Chicago with a bar, beige walls, a standard fireplace, a stone fireplace and a wall-mounted tv
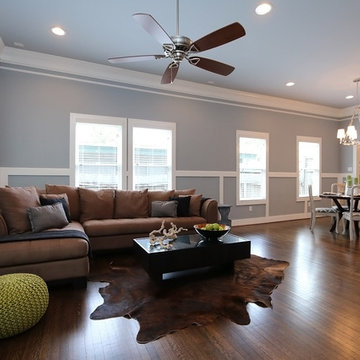
Mid-sized arts and crafts open concept dark wood floor family room photo in Houston with blue walls, a bar, no fireplace and a tv stand
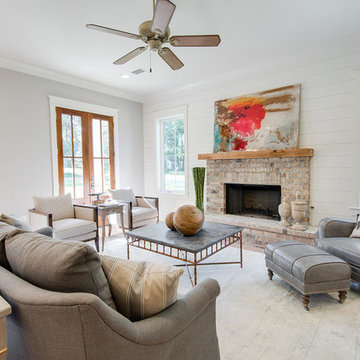
This comfortable living room has french doors leading to the front porch. Wood plank flooring compliments the rustic wood mantle and white wood plank walls.
Built By: Gene Evans Marquee Custom Home Builders, LLC
Designed By: Bob Chatham Custom Home Designs
Photos By: Ray Baker
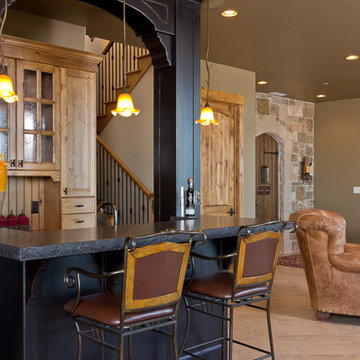
High Mountain Home Designed by Nielson Architecture/Planning, Inc. expertly crafted by Wilcox Construction In Park City
Mid-sized arts and crafts ceramic tile family room photo in Salt Lake City with a bar, beige walls, a two-sided fireplace and a stone fireplace
Mid-sized arts and crafts ceramic tile family room photo in Salt Lake City with a bar, beige walls, a two-sided fireplace and a stone fireplace
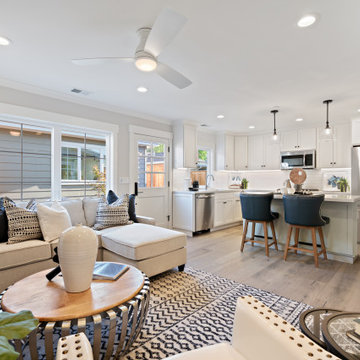
2019 -- Complete re-design and re-build of this 1,600 square foot home including a brand new 600 square foot Guest House located in the Willow Glen neighborhood of San Jose, CA.
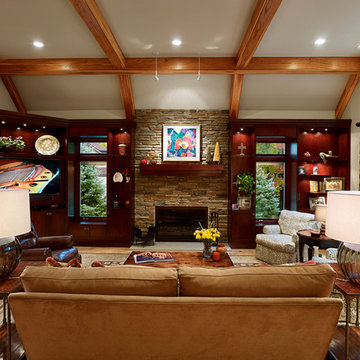
Bill Webb
Family room - large craftsman open concept light wood floor family room idea in Cleveland with a bar, white walls, a brick fireplace and a media wall
Family room - large craftsman open concept light wood floor family room idea in Cleveland with a bar, white walls, a brick fireplace and a media wall
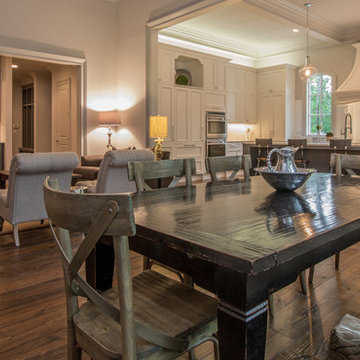
Breakfast area and family room.
Example of a huge arts and crafts enclosed dark wood floor family room design in Atlanta with a bar, gray walls and a media wall
Example of a huge arts and crafts enclosed dark wood floor family room design in Atlanta with a bar, gray walls and a media wall
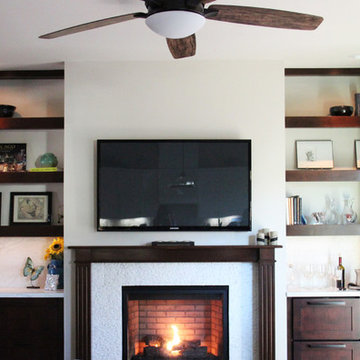
Fireplace Built-ins add storage and style to this Contemporary California Craftsman home by the beach. The owners wanted a wine refrigerator and drawer storage for beverages on the right and component A/V storage on the left. The space is warm and inviting and solves the storage needs perfectly.
Kathy Galipeau
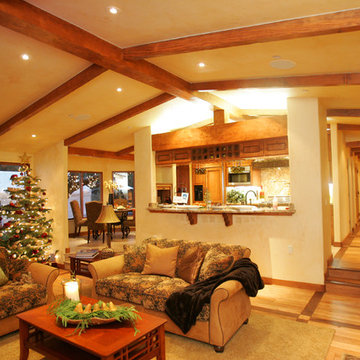
Family room - mid-sized craftsman open concept light wood floor family room idea in San Francisco with a bar, beige walls, a standard fireplace, a stone fireplace and a media wall
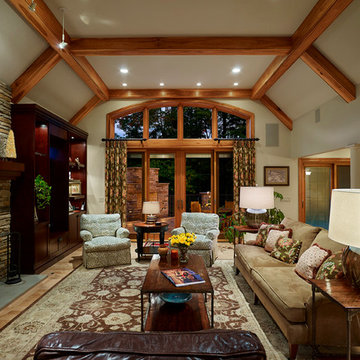
Bill Webb
Large arts and crafts open concept light wood floor family room photo in Cleveland with a bar, white walls, a brick fireplace and a media wall
Large arts and crafts open concept light wood floor family room photo in Cleveland with a bar, white walls, a brick fireplace and a media wall

Old world charm, modern styles and color with this craftsman styled kitchen. Plank parquet wood flooring is porcelain tile throughout the bar, kitchen and laundry areas. Marble mosaic behind the range. Featuring white painted cabinets with 2 islands, one island is the bar with glass cabinetry above, and hanging glasses. On the middle island, a complete large natural pine slab, with lighting pendants over both. Laundry room has a folding counter backed by painted tonque and groove planks, as well as a built in seat with storage on either side. Lots of natural light filters through this beautiful airy space, as the windows reach the white quartzite counters.
Project Location: Santa Barbara, California. Project designed by Maraya Interior Design. From their beautiful resort town of Ojai, they serve clients in Montecito, Hope Ranch, Malibu, Westlake and Calabasas, across the tri-county areas of Santa Barbara, Ventura and Los Angeles, south to Hidden Hills- north through Solvang and more.
Vance Simms, Contractor
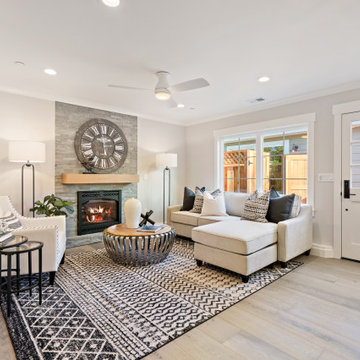
2019 -- Complete re-design and re-build of this 1,600 square foot home including a brand new 600 square foot Guest House located in the Willow Glen neighborhood of San Jose, CA.
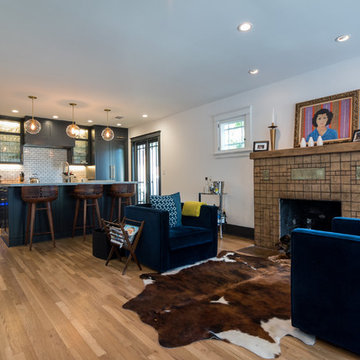
Custom home by Landmark Building inc.
Family room - mid-sized craftsman open concept light wood floor and brown floor family room idea in Los Angeles with a bar, white walls, a standard fireplace, a tile fireplace and no tv
Family room - mid-sized craftsman open concept light wood floor and brown floor family room idea in Los Angeles with a bar, white walls, a standard fireplace, a tile fireplace and no tv
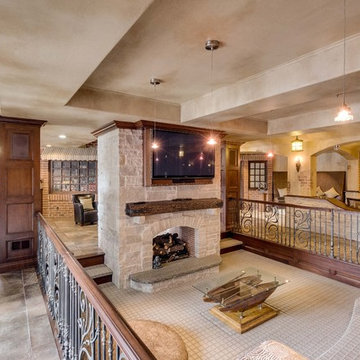
Huge arts and crafts loft-style carpeted family room photo in Detroit with a bar, beige walls, a standard fireplace, a stone fireplace and a wall-mounted tv
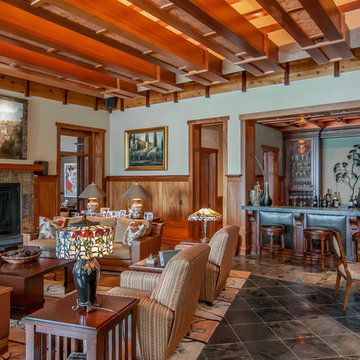
Gorgeous mixed tile flooring, Craftsman style wooden ceiling details, cozy furniture, a home bar, and a game table complete this family room.
Family room - large craftsman open concept marble floor and multicolored floor family room idea in San Diego with a bar, beige walls, a standard fireplace, a tile fireplace and a media wall
Family room - large craftsman open concept marble floor and multicolored floor family room idea in San Diego with a bar, beige walls, a standard fireplace, a tile fireplace and a media wall
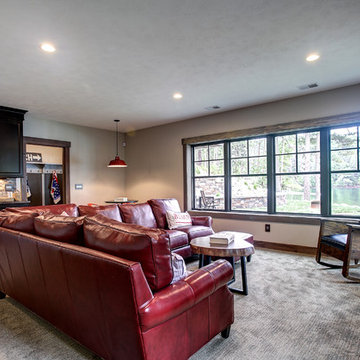
Photos by Kaity
Inspiration for a mid-sized craftsman enclosed carpeted family room remodel in Grand Rapids with a bar, beige walls, no fireplace and a wall-mounted tv
Inspiration for a mid-sized craftsman enclosed carpeted family room remodel in Grand Rapids with a bar, beige walls, no fireplace and a wall-mounted tv
Craftsman Family Room with a Bar Ideas
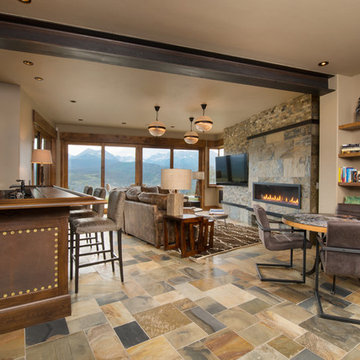
Ric Stovall
Example of a large arts and crafts open concept slate floor and multicolored floor family room design in Denver with a bar, white walls, a ribbon fireplace and a stone fireplace
Example of a large arts and crafts open concept slate floor and multicolored floor family room design in Denver with a bar, white walls, a ribbon fireplace and a stone fireplace
1





