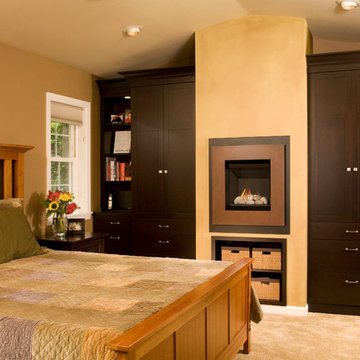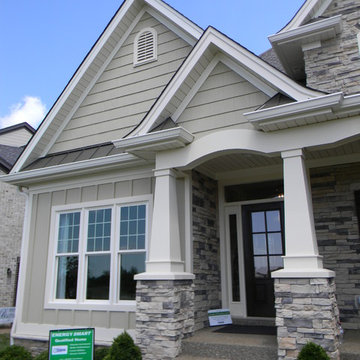Craftsman Home Design Ideas
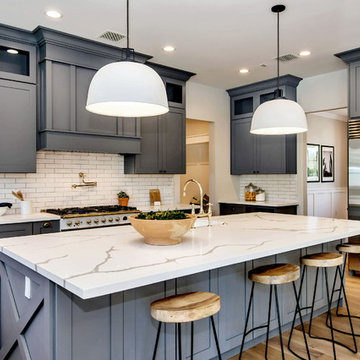
Inspiration for a large craftsman single-wall light wood floor and brown floor open concept kitchen remodel in Phoenix with a farmhouse sink, shaker cabinets, gray cabinets, quartzite countertops, white backsplash, subway tile backsplash, stainless steel appliances, an island and white countertops

Stone, wood, glass
Open concept kitchen - mid-sized craftsman u-shaped terra-cotta tile and brown floor open concept kitchen idea in Portland with a double-bowl sink, recessed-panel cabinets, medium tone wood cabinets, solid surface countertops, green backsplash, stone tile backsplash, stainless steel appliances and an island
Open concept kitchen - mid-sized craftsman u-shaped terra-cotta tile and brown floor open concept kitchen idea in Portland with a double-bowl sink, recessed-panel cabinets, medium tone wood cabinets, solid surface countertops, green backsplash, stone tile backsplash, stainless steel appliances and an island
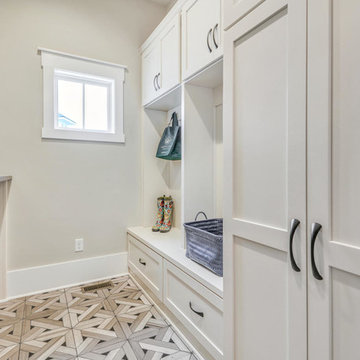
Example of a mid-sized arts and crafts galley porcelain tile and multicolored floor utility room design in Richmond with shaker cabinets, beige cabinets, granite countertops, beige walls, a side-by-side washer/dryer and black countertops
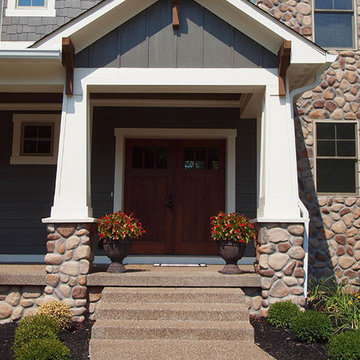
Large arts and crafts brown two-story mixed siding exterior home photo in Indianapolis with a shingle roof
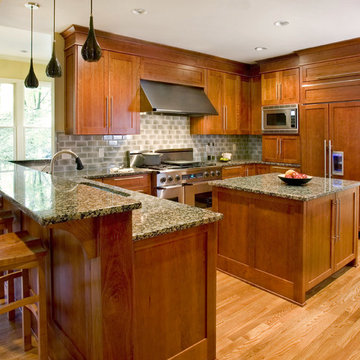
Example of an arts and crafts u-shaped kitchen design in Atlanta with shaker cabinets, medium tone wood cabinets, gray backsplash, subway tile backsplash and paneled appliances
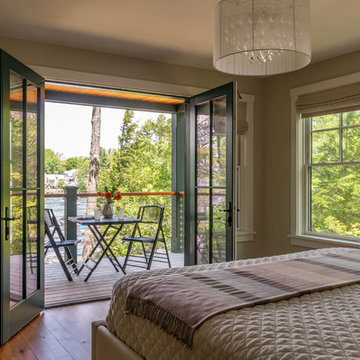
Situated on the edge of New Hampshire’s beautiful Lake Sunapee, this Craftsman-style shingle lake house peeks out from the towering pine trees that surround it. When the clients approached Cummings Architects, the lot consisted of 3 run-down buildings. The challenge was to create something that enhanced the property without overshadowing the landscape, while adhering to the strict zoning regulations that come with waterfront construction. The result is a design that encompassed all of the clients’ dreams and blends seamlessly into the gorgeous, forested lake-shore, as if the property was meant to have this house all along.
The ground floor of the main house is a spacious open concept that flows out to the stone patio area with fire pit. Wood flooring and natural fir bead-board ceilings pay homage to the trees and rugged landscape that surround the home. The gorgeous views are also captured in the upstairs living areas and third floor tower deck. The carriage house structure holds a cozy guest space with additional lake views, so that extended family and friends can all enjoy this vacation retreat together. Photo by Eric Roth
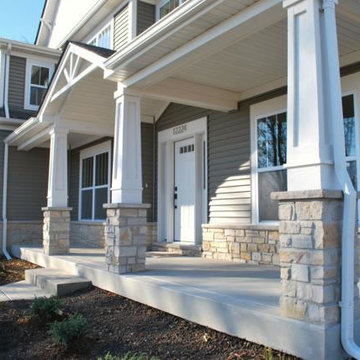
Clean craftsman style concept exterior with a wide open front porch.
Example of a mid-sized arts and crafts gray two-story vinyl gable roof design in Chicago
Example of a mid-sized arts and crafts gray two-story vinyl gable roof design in Chicago
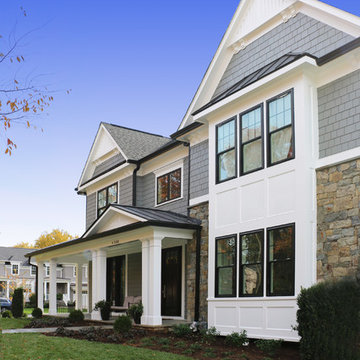
Robert Nehrebecky AIA, Re:New Architecture LLC
Example of a large arts and crafts gray two-story mixed siding exterior home design in DC Metro with a shingle roof
Example of a large arts and crafts gray two-story mixed siding exterior home design in DC Metro with a shingle roof
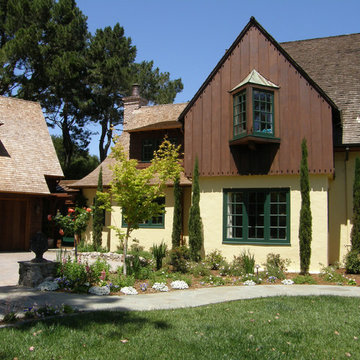
craftsman window details
Inspiration for a large craftsman yellow two-story mixed siding gable roof remodel in San Francisco with a shingle roof
Inspiration for a large craftsman yellow two-story mixed siding gable roof remodel in San Francisco with a shingle roof
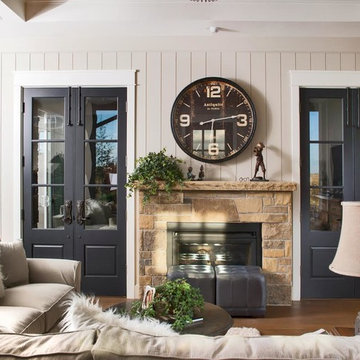
Living room - large craftsman formal and open concept medium tone wood floor living room idea in Denver with beige walls, a standard fireplace, a stone fireplace and no tv
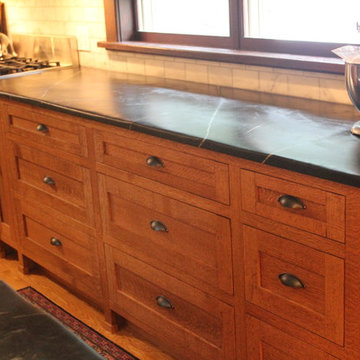
Mid-sized arts and crafts l-shaped medium tone wood floor eat-in kitchen photo in Other with a farmhouse sink, shaker cabinets, medium tone wood cabinets, soapstone countertops, white backsplash, subway tile backsplash, stainless steel appliances and an island
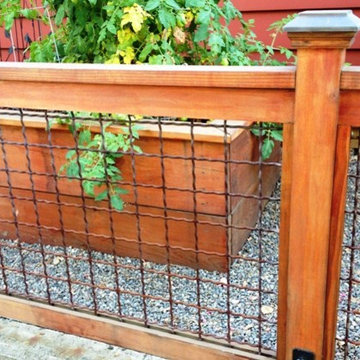
Design ideas for a mid-sized craftsman partial sun backyard gravel landscaping in Other.

This shingle style New England home was built with the ambiance of a 19th century mountain lodge. The exterior features monumental stonework--large chimneys with handcarved granite caps—which anchor the home.
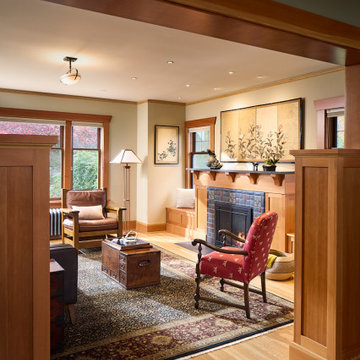
Inspiration for a craftsman light wood floor and brown floor living room remodel in Seattle with a tile fireplace
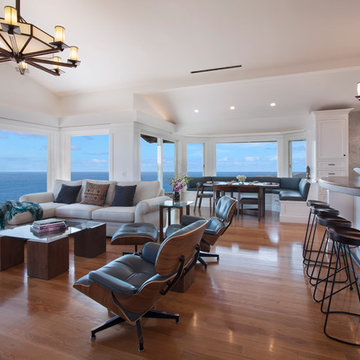
Jeri Koegel
Family room - huge craftsman enclosed light wood floor and beige floor family room idea in Los Angeles with white walls, a standard fireplace, a brick fireplace and a wall-mounted tv
Family room - huge craftsman enclosed light wood floor and beige floor family room idea in Los Angeles with white walls, a standard fireplace, a brick fireplace and a wall-mounted tv
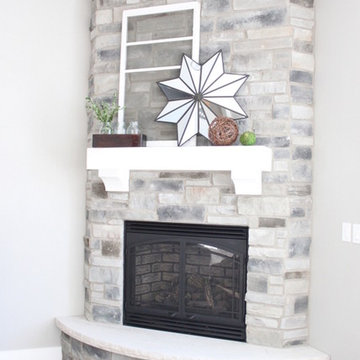
Our craftsman corner fireplace is wrapped with stone from floor to ceiling, bringing the great room a warm, natural focal point. A substantial white mantel keeps the piece looking modern and new, decorated with a vintage window and large mirrored star.
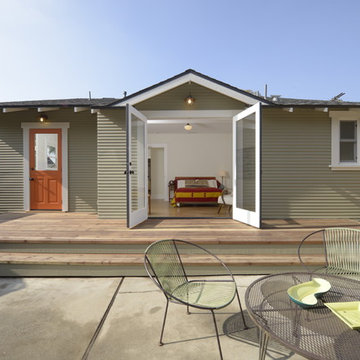
A newly restored and updated 1912 Craftsman bungalow in the East Hollywood neighborhood of Los Angeles by ArtCraft Homes. 3 bedrooms and 2 bathrooms in 1,540sf. French doors open to a full-width deck and concrete patio overlooking a park-like backyard of mature fruit trees and herb garden. Remodel by Tim Braseth of ArtCraft Homes, Los Angeles. Staging by ArtCraft Collection. Photos by Larry Underhill.
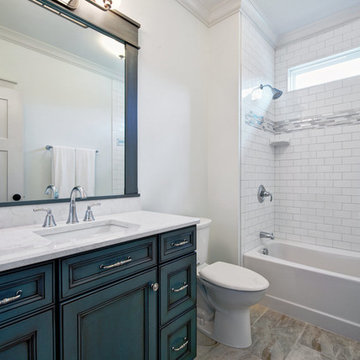
J. Sinclair
Mid-sized arts and crafts 3/4 gray tile, white tile and subway tile ceramic tile bathroom photo in Other with furniture-like cabinets, blue cabinets, a two-piece toilet, white walls, an undermount sink and quartz countertops
Mid-sized arts and crafts 3/4 gray tile, white tile and subway tile ceramic tile bathroom photo in Other with furniture-like cabinets, blue cabinets, a two-piece toilet, white walls, an undermount sink and quartz countertops
Craftsman Home Design Ideas
80

























