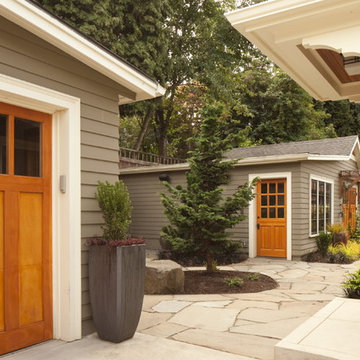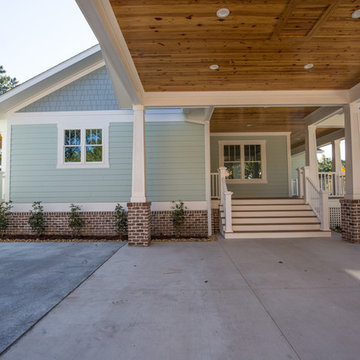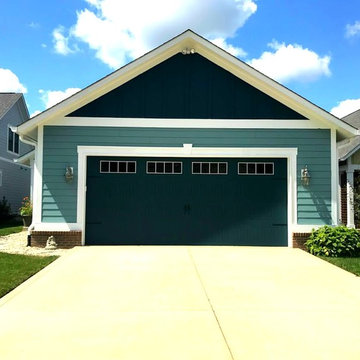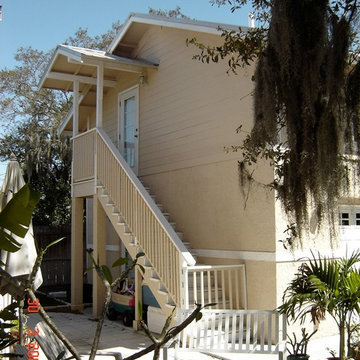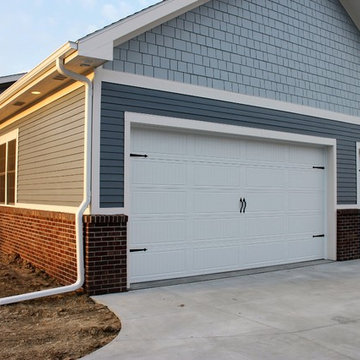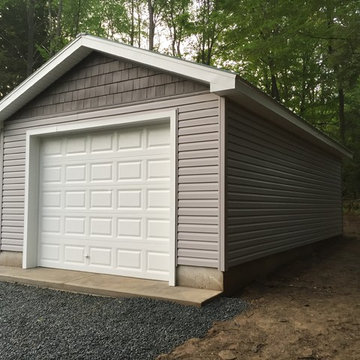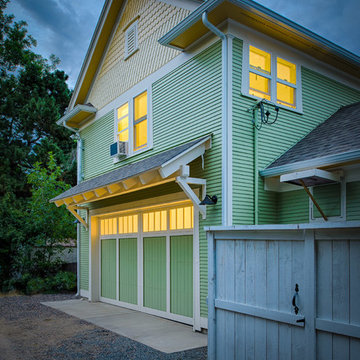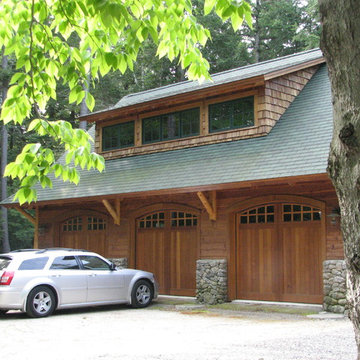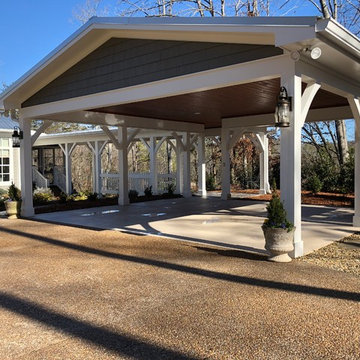Refine by:
Budget
Sort by:Popular Today
621 - 640 of 6,987 photos
Find the right local pro for your project
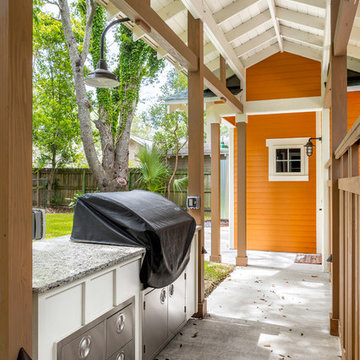
Greg Riegler Photography & Dalrymple | Sallis Architectur
Mid-sized arts and crafts detached garage photo in Miami
Mid-sized arts and crafts detached garage photo in Miami
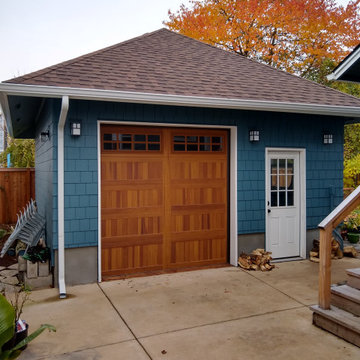
This was a new detached garage we did for a client in NE Portland.
Garage - mid-sized craftsman detached one-car garage idea in Portland
Garage - mid-sized craftsman detached one-car garage idea in Portland
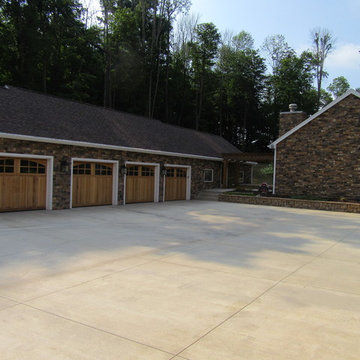
Inspiration for a huge craftsman detached four-car garage remodel in Cleveland
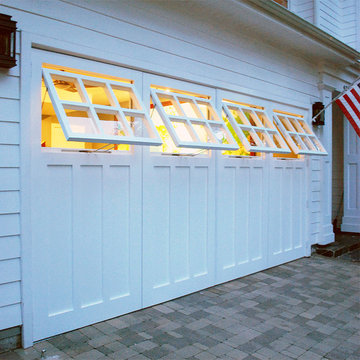
Los Angeles, CA - Garage conversions are in high demand in the LA metropolitan area. Homeowners are turning their garages into home offices, playrooms, entertainment rooms as well as home gyms etc. The biggest challenge of a conversion is the garage door. Most homes have rollup garage doors or tilt ups that are an eye sore and make the room feel just like a garage!
Our custom carriage doors are designed with the utmost attention to detail and functionality. They are built to work like entry doors with a full perimeter seal and ease of use. Unlimited design options and materials are available.
This particular carriage garage door is a two-car opening with two large carriage door leafs that open at the center. Additionally, we built fully functional awning windows that make it a breeze to work in the newly converted garage (no pun intended). The design was a traditional craftsman style to harmonize with the home's traditional architecture. Our carriage doors are all one-of-a-kind and can be replicated for your home or our in-house designers can design a whole new design just for you!
Design Center: (855) 343-3667
International Shipping is Available
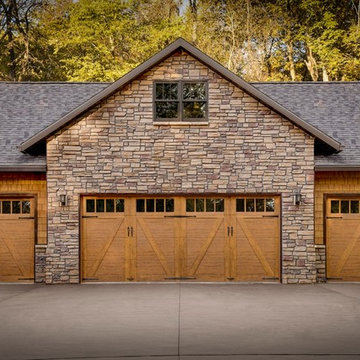
Garage workshop - large craftsman detached four-car garage workshop idea in Charlotte
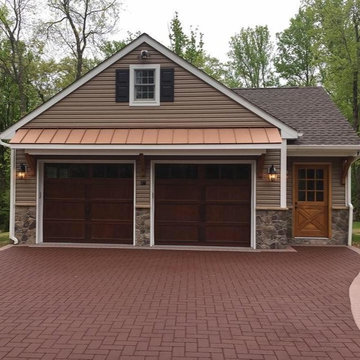
Inspiration for a large craftsman detached two-car garage workshop remodel in New York
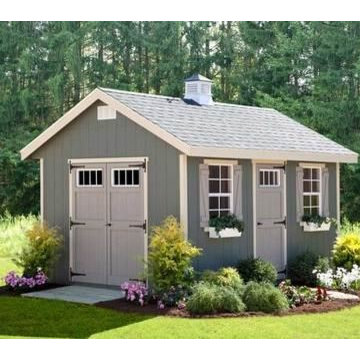
Mid-sized arts and crafts detached guesthouse photo in Baltimore
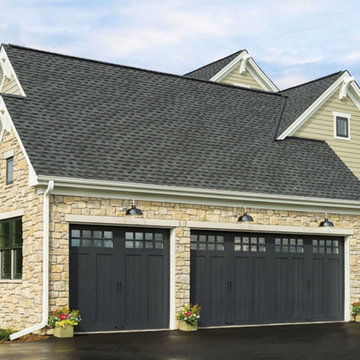
Example of a large arts and crafts garage design in Minneapolis
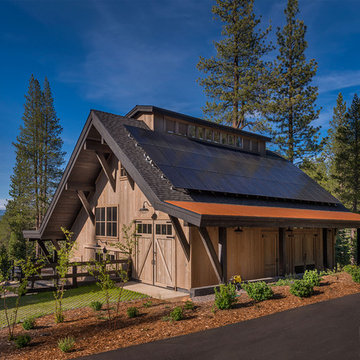
The barn is equipped with a 9.5kw array which is designed to provide most of the homes annual energy usage. The cupola on the top provides natural ventilation and light. Grass pavers allow access to the barn garage while minimizing pavement. Photographer: Vance Fox
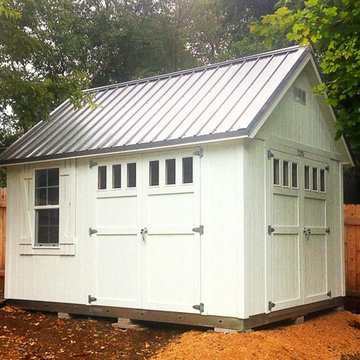
After seeing his neighbors Tuff Shed building, this customer decided he needed one of his own. This 10×12 custom Premier PRO Ranch has a 10/12 roof pitch, metal roof, a double set of double doors, and shutters to frame the custom windows. This shed is a pretty great addition to any backyard.
Craftsman Garage and Shed Ideas
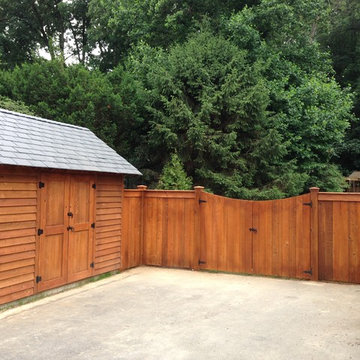
Designed and built by Land Art Design, Inc.
Example of a large arts and crafts detached garden shed design in DC Metro
Example of a large arts and crafts detached garden shed design in DC Metro
32








