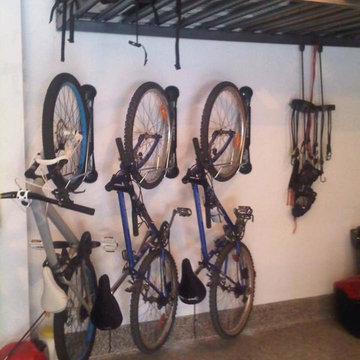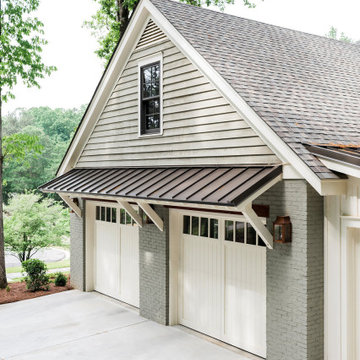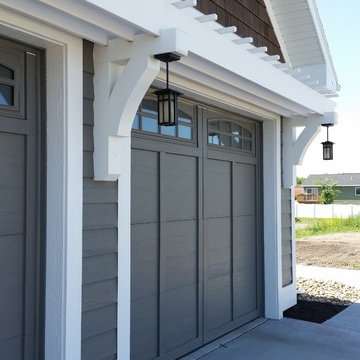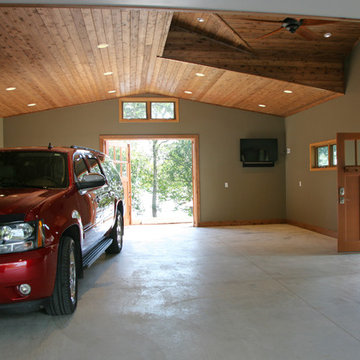
This East Troy home on Booth Lake had a few drainage issues that needed to be resolved, but one thing was clear, the homeowners knew with the proper design features, their property had amazing potential to be a fixture on the lake.
Starting with a redesign of the backyard, including retaining walls and other drainage features, the home was then ready for a radical facelift. We redesigned the entry of the home with a timber frame portico/entryway. The entire portico was built with the old-world artistry of a mortise and tenon framing method. We also designed and installed a new deck and patio facing the lake, installed an integrated driveway and sidewalk system throughout the property and added a splash of evening effects with some beautiful architectural lighting around the house.
A Timber Tech deck with Radiance cable rail system was added off the side of the house to increase lake viewing opportunities and a beautiful stamped concrete patio was installed at the lower level of the house for additional lounging.
Lastly, the original detached garage was razed and rebuilt with a new design that not only suits our client’s needs, but is designed to complement the home’s new look. The garage was built with trusses to create the tongue and groove wood cathedral ceiling and the storage area to the front of the garage. The secondary doors on the lakeside of the garage were installed to allow our client to drive his golf cart along the crushed granite pathways and to provide a stunning view of Booth Lake from the multi-purpose garage.
Photos by Beth Welsh, Interior Changes
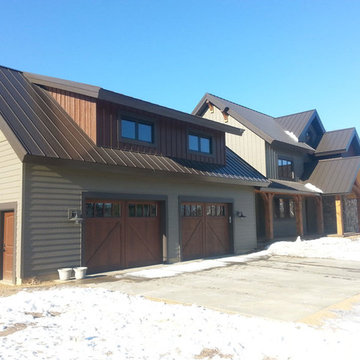
View of two-car garage and exterior of Hudson home, by Custom Timber Frames.
Inspiration for a large craftsman attached two-car carport remodel in Minneapolis
Inspiration for a large craftsman attached two-car carport remodel in Minneapolis
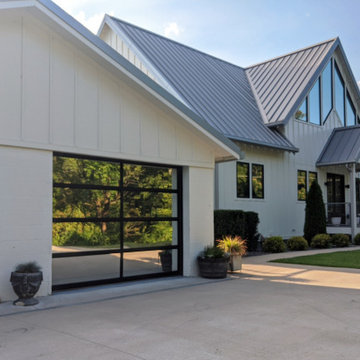
White painted board and batten exterior on a simple craftsman form. Large windows open to the open plan kitchen, living and dining area at the center of the home. The garage doors and siding to the left of the image is a renovated existing garage. The new home and refurbished existing garage blend seamlessly together.
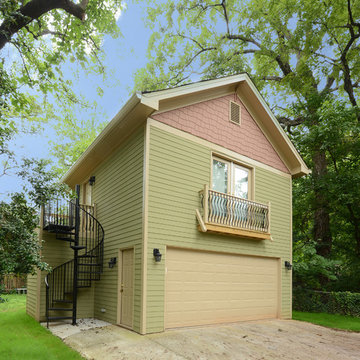
Josh Vick Photography
Inspiration for a mid-sized craftsman detached two-car garage remodel in Atlanta
Inspiration for a mid-sized craftsman detached two-car garage remodel in Atlanta
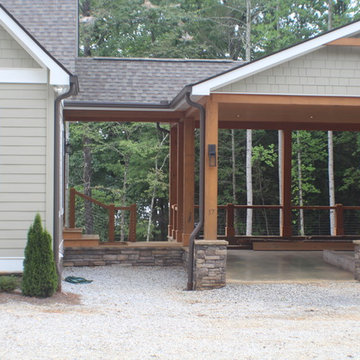
The carport features cedar beams, T&G ceilings and stone column bases.
Example of a large arts and crafts detached two-car carport design in Atlanta
Example of a large arts and crafts detached two-car carport design in Atlanta
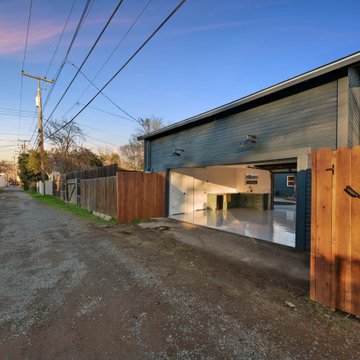
Example of a mid-sized arts and crafts detached two-car garage design in Sacramento
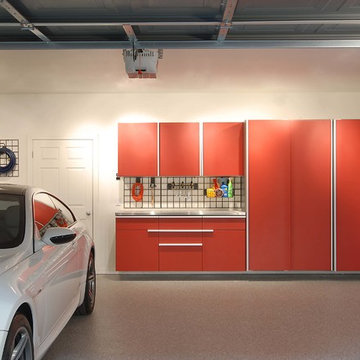
Add color to your garage with custom powdercoat garage cabinets.
Garage - mid-sized craftsman attached two-car garage idea in Orange County
Garage - mid-sized craftsman attached two-car garage idea in Orange County
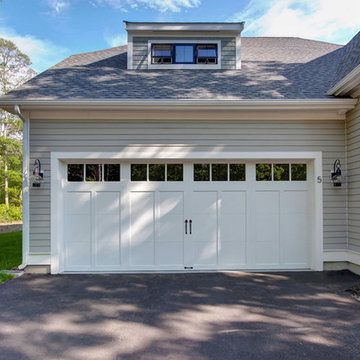
Clopay Coachman Collection carriage house garage door, Design 12 with REC13 windows in white. Low-maintenance, insulated overhead garage door with clean lines that complement the shape of the windows and doors on the exterior.
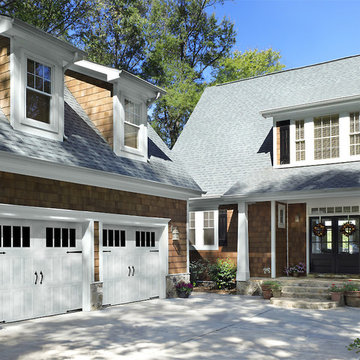
Inspiration for a mid-sized craftsman attached two-car garage remodel in Chicago
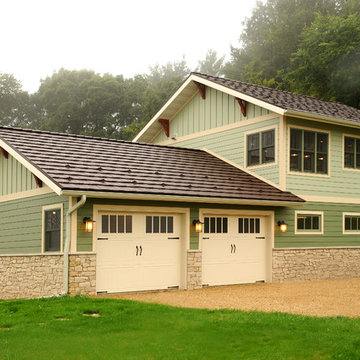
Two car garage with multi-level studio space.
Example of a mid-sized arts and crafts detached two-car garage workshop design in Other
Example of a mid-sized arts and crafts detached two-car garage workshop design in Other
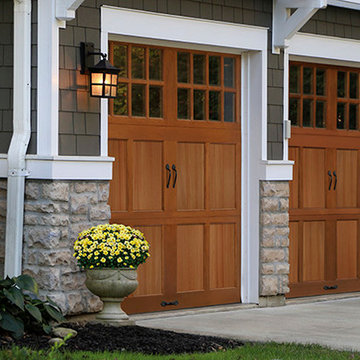
Inspiration for a mid-sized craftsman attached two-car garage remodel in Charleston
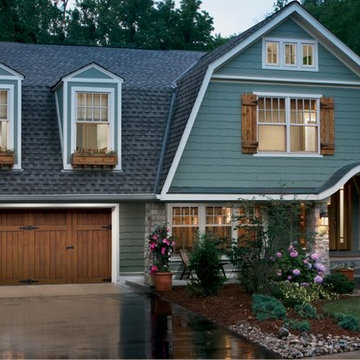
Inspiration for a mid-sized craftsman attached two-car garage remodel in Portland
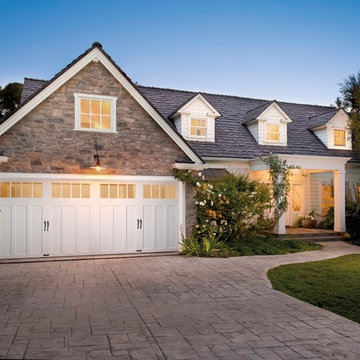
Mid-sized arts and crafts attached two-car garage photo in Other
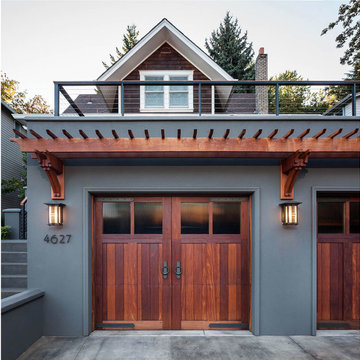
Inspiration for a mid-sized craftsman attached two-car garage remodel in Portland
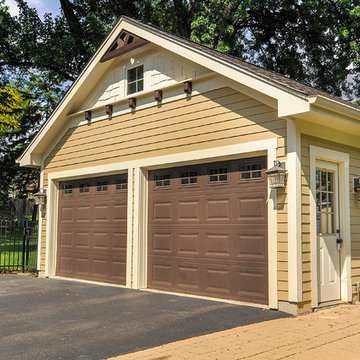
Rachael Ormond
Garage - mid-sized craftsman detached two-car garage idea in Nashville
Garage - mid-sized craftsman detached two-car garage idea in Nashville
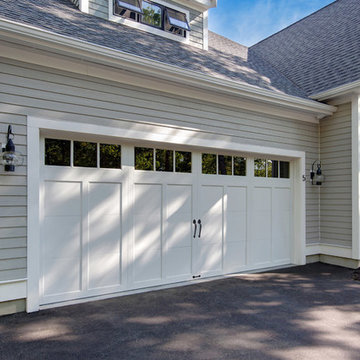
Clopay Coachman Collection carriage house garage door, Design 12 with REC13 windows in white. Low-maintenance, insulated overhead garage door with clean lines that complement the shape of the windows and doors on the exterior.
Craftsman Garage and Shed Ideas
1








