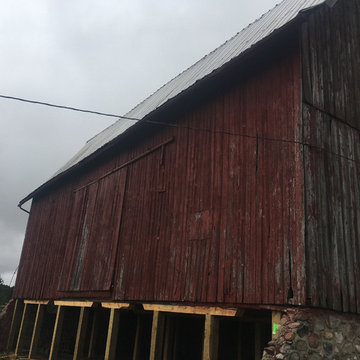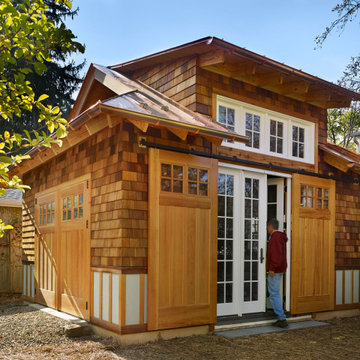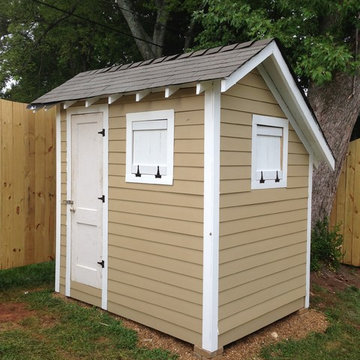Refine by:
Budget
Sort by:Popular Today
1 - 20 of 1,093 photos
Item 1 of 4
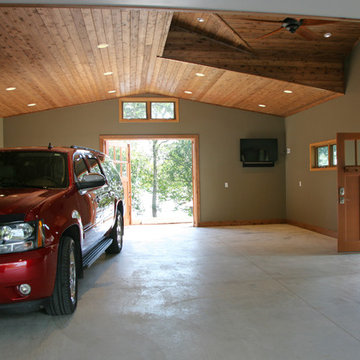
This East Troy home on Booth Lake had a few drainage issues that needed to be resolved, but one thing was clear, the homeowners knew with the proper design features, their property had amazing potential to be a fixture on the lake.
Starting with a redesign of the backyard, including retaining walls and other drainage features, the home was then ready for a radical facelift. We redesigned the entry of the home with a timber frame portico/entryway. The entire portico was built with the old-world artistry of a mortise and tenon framing method. We also designed and installed a new deck and patio facing the lake, installed an integrated driveway and sidewalk system throughout the property and added a splash of evening effects with some beautiful architectural lighting around the house.
A Timber Tech deck with Radiance cable rail system was added off the side of the house to increase lake viewing opportunities and a beautiful stamped concrete patio was installed at the lower level of the house for additional lounging.
Lastly, the original detached garage was razed and rebuilt with a new design that not only suits our client’s needs, but is designed to complement the home’s new look. The garage was built with trusses to create the tongue and groove wood cathedral ceiling and the storage area to the front of the garage. The secondary doors on the lakeside of the garage were installed to allow our client to drive his golf cart along the crushed granite pathways and to provide a stunning view of Booth Lake from the multi-purpose garage.
Photos by Beth Welsh, Interior Changes
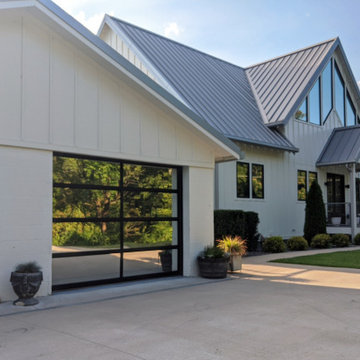
White painted board and batten exterior on a simple craftsman form. Large windows open to the open plan kitchen, living and dining area at the center of the home. The garage doors and siding to the left of the image is a renovated existing garage. The new home and refurbished existing garage blend seamlessly together.
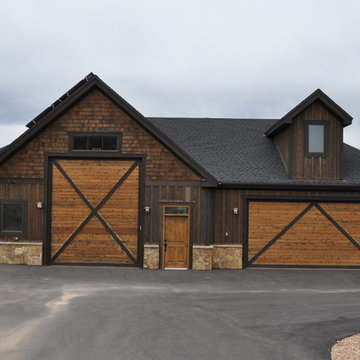
Courtney Giphart
Example of a large arts and crafts detached three-car garage workshop design in Denver
Example of a large arts and crafts detached three-car garage workshop design in Denver
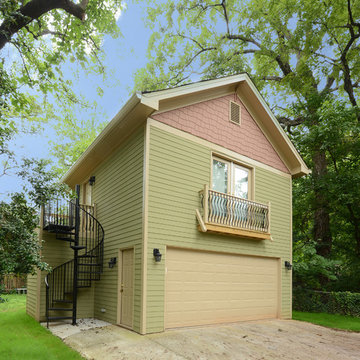
Josh Vick Photography
Inspiration for a mid-sized craftsman detached two-car garage remodel in Atlanta
Inspiration for a mid-sized craftsman detached two-car garage remodel in Atlanta
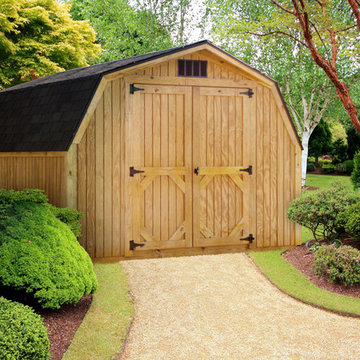
A low barn pressure treated wood sided storage building with a shingled gambrel metal roof.
Small arts and crafts detached barn photo in Other
Small arts and crafts detached barn photo in Other
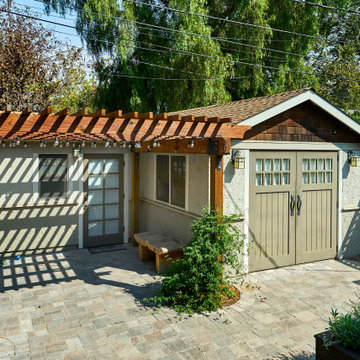
This former garage is now an accessory dwelling unit (ADU) with its own bathroom and kitchenette.
Inspiration for a small craftsman detached one-car garage workshop remodel in San Francisco
Inspiration for a small craftsman detached one-car garage workshop remodel in San Francisco
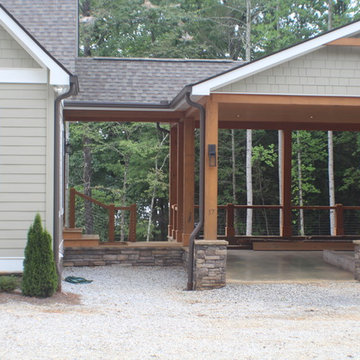
The carport features cedar beams, T&G ceilings and stone column bases.
Example of a large arts and crafts detached two-car carport design in Atlanta
Example of a large arts and crafts detached two-car carport design in Atlanta
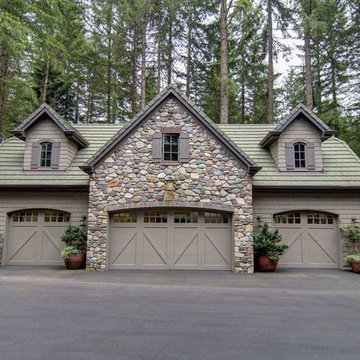
Inspiration for a large craftsman detached four-car garage workshop remodel in Detroit
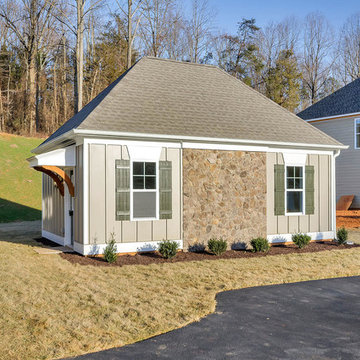
VA HOME PICS
Example of a mid-sized arts and crafts detached studio / workshop shed design in Other
Example of a mid-sized arts and crafts detached studio / workshop shed design in Other
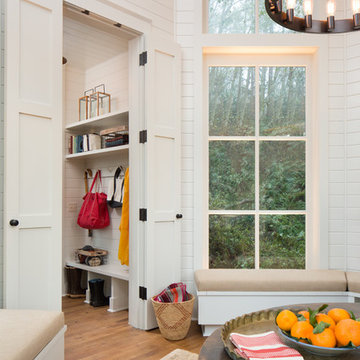
A cozy cottage nestled in the woods of Vashon Island.
Inspiration for a small craftsman detached studio / workshop shed remodel in Seattle
Inspiration for a small craftsman detached studio / workshop shed remodel in Seattle
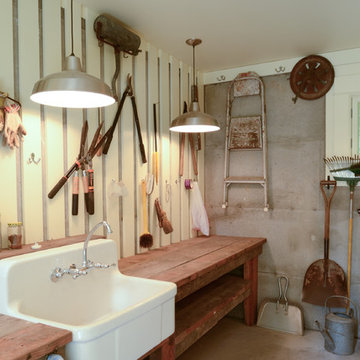
New 1-story house with detached garage with a front view of the Willamette River and a back garden courtyard tucked into the sloped bank of the river.
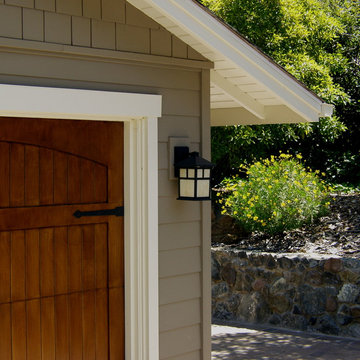
The garage has new overhead sectional doors with a carriage look and craftsman lanterns to help illuminate the entry.
Garage - mid-sized craftsman detached two-car garage idea in San Francisco
Garage - mid-sized craftsman detached two-car garage idea in San Francisco
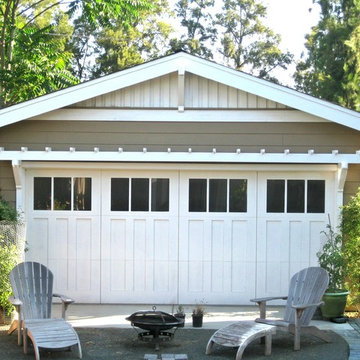
A charming & classic craftsman style detached garage blends beautifully into the surrounds.
Shed - craftsman detached shed idea in San Francisco
Shed - craftsman detached shed idea in San Francisco
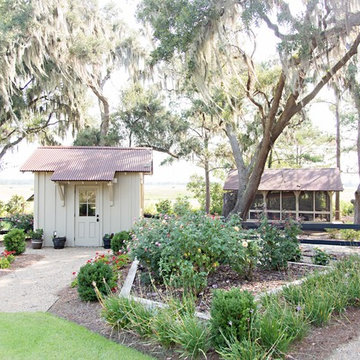
Katie McGee Photography
Garden shed - large craftsman detached garden shed idea in Atlanta
Garden shed - large craftsman detached garden shed idea in Atlanta
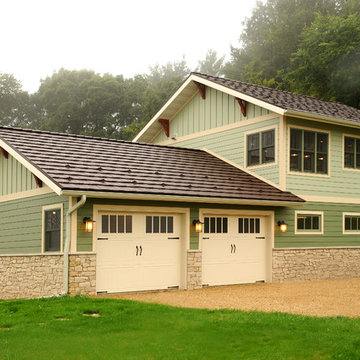
Two car garage with multi-level studio space.
Example of a mid-sized arts and crafts detached two-car garage workshop design in Other
Example of a mid-sized arts and crafts detached two-car garage workshop design in Other
1








