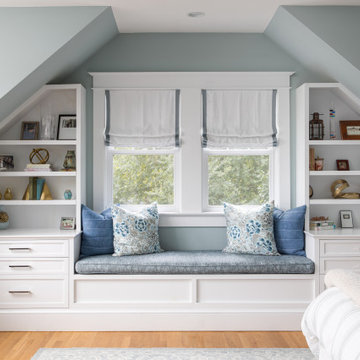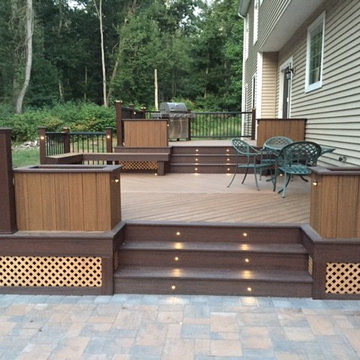Craftsman Home Design Ideas
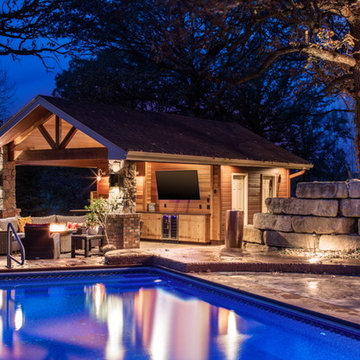
Pool house - mid-sized craftsman backyard stone and rectangular pool house idea in Omaha
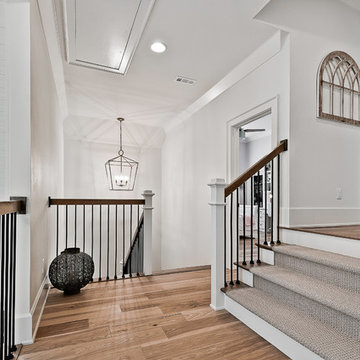
Arts and crafts wooden u-shaped metal railing staircase photo in Other with carpeted risers
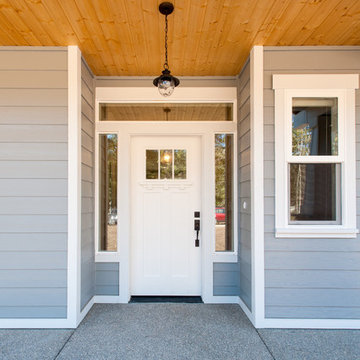
David W. Cohen Photography
Mid-sized arts and crafts gray one-story vinyl exterior home photo in Seattle with a shingle roof
Mid-sized arts and crafts gray one-story vinyl exterior home photo in Seattle with a shingle roof
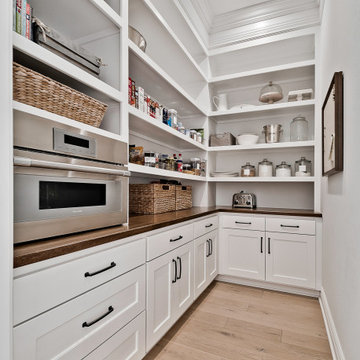
Kitchen - large craftsman light wood floor kitchen idea in Other with raised-panel cabinets, white cabinets, quartzite countertops, white backsplash, quartz backsplash, stainless steel appliances, an island and white countertops
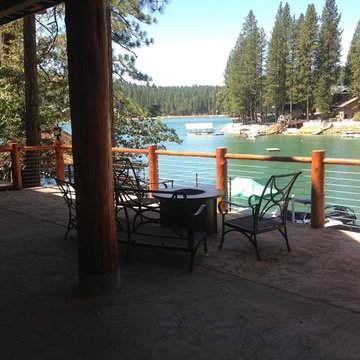
Huge arts and crafts concrete back porch idea in Other with a roof extension
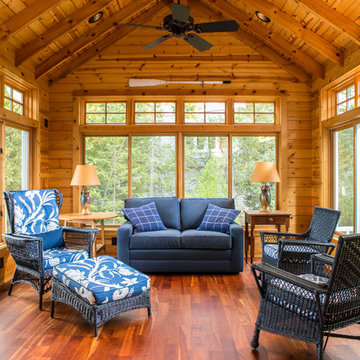
Mid-sized arts and crafts medium tone wood floor and brown floor sunroom photo in Other with no fireplace and a standard ceiling
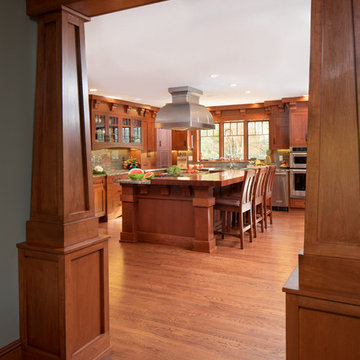
Embracing an authentic Craftsman-styled kitchen was one of the primary objectives for these New Jersey clients. They envisioned bending traditional hand-craftsmanship and modern amenities into a chef inspired kitchen. The woodwork in adjacent rooms help to facilitate a vision for this space to create a free-flowing open concept for family and friends to enjoy.
This kitchen takes inspiration from nature and its color palette is dominated by neutral and earth tones. Traditionally characterized with strong deep colors, the simplistic cherry cabinetry allows for straight, clean lines throughout the space. A green subway tile backsplash and granite countertops help to tie in additional earth tones and allow for the natural wood to be prominently displayed.
The rugged character of the perimeter is seamlessly tied into the center island. Featuring chef inspired appliances, the island incorporates a cherry butchers block to provide additional prep space and seating for family and friends. The free-standing stainless-steel hood helps to transform this Craftsman-style kitchen into a 21st century treasure.
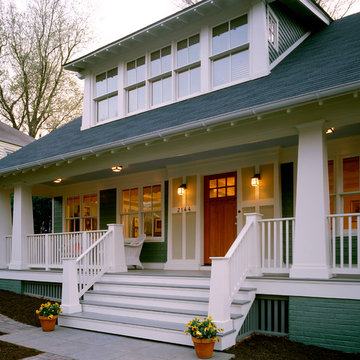
Originally built as a modest two-bedroom post-World War II brick and block rambler in 1951, this house has assumed an entirely new identity, assimilating the turn-of-the-century farmhouse and early century Craftsman bungalow aesthetic.
The program for this project was tightly linked to aesthetics, function and budget. The owner had lived in this plain brick box for eight years, making modest changes, which included new windows, a new kitchen addition on the rear, and a new coat of paint. While this helped to lessen the stark contrast between his house and the wonderful Craftsman style houses in the neighborhood, the changes weren’t enough to satisfy the owner’s love of the great American bungalow. The architect was called back to create a house that truly fit the neighborhood. The renovated house had to: 1) fit the bungalow style both outside and inside; 2) double the square footage of the existing house, creating new bedrooms on the second floor, and reorganizing the first floor spaces; and 3) fit a budget that forced the total reuse of the existing structure, including the new replacement windows and new kitchen wing from the previous project.
The existing front wall of the house was pulled forward three feet to maximize the existing front yard building setback. A six-foot deep porch that stretched across most of the new front elevation was added, pulling the house closer to the street to match the front yard setbacks of other local early twentieth century houses. This cozier relationship to the street and the public made for a more comfortable and less imposing siting. The front rooms of the house became new public spaces, with the old living room becoming the Inglenook and entry foyer, while the old front bedroom became the new living room. A new stairway was positioned on axis with the new front door, but set deep into the house adjacent to the reconfigured dining room. The kitchen at the rear that had been opened up during the 1996 modifications was closed down again, creating clearly defined spaces, but spaces that are connected visually from room to room.
At the top of the new stair to the second floor is a short efficient hall with a twin window view to the rear yard. From this hall are entrances to the master bedroom, second bedroom and master bathroom. The new master bedroom located on the centerline of the front of the house, fills the entire front dormer with three exposures of windows facing predominately east to catch the morning light. Off of this private space is a study and walk-in closet tucked under the roof eaves of the new second floor. The new master bathroom, adjacent to the master bedroom with an exit to the hall, has matching pedestal sinks with custom wood medicine cabinets, a soaking tub, a large shower with a round-river-stone floor with a high window facing into the rear yard, and wood paneling similar to the new wood paneling on the first floor spaces.
Hoachlander Davis Photography
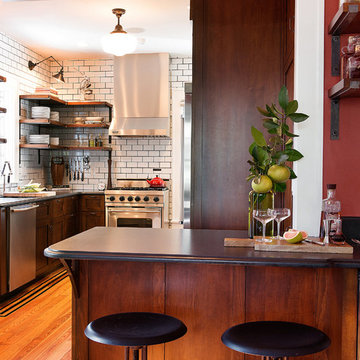
Agnes Lopez
Inspiration for a craftsman u-shaped kitchen remodel in Jacksonville with shaker cabinets, dark wood cabinets, white backsplash, subway tile backsplash and stainless steel appliances
Inspiration for a craftsman u-shaped kitchen remodel in Jacksonville with shaker cabinets, dark wood cabinets, white backsplash, subway tile backsplash and stainless steel appliances
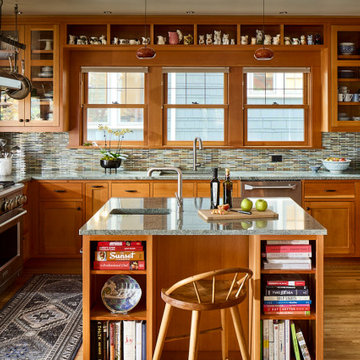
Example of an arts and crafts light wood floor and brown floor kitchen design in Seattle with an undermount sink, shaker cabinets, light wood cabinets, granite countertops, ceramic backsplash, stainless steel appliances, an island and green countertops
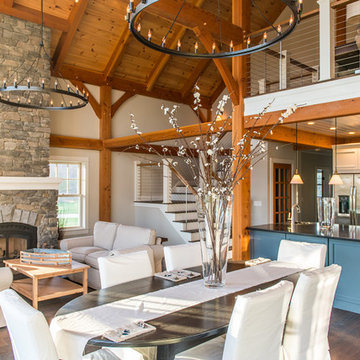
Beautiful post and beam and timber frame great room! This stylish living space is open concept with the main living areas open to one another. The simple, yet elegant decor creates an up to date look, with the wood being an accent and not overtaking the space.
Photo provided by Jerry Cibulski, Albertson Realty
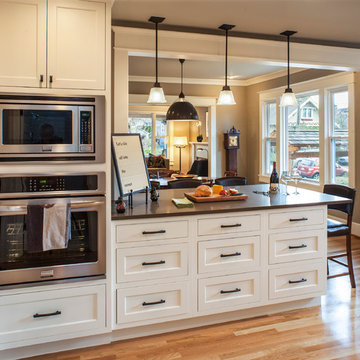
Craftsman style house opens up for better connection and more contemporary living. Removing a wall between the kitchen and dinning room and reconfiguring the stair layout allowed for more usable space and better circulation through the home. The double dormer addition upstairs allowed for a true Master Suite, complete with steam shower!
Photo: Pete Eckert
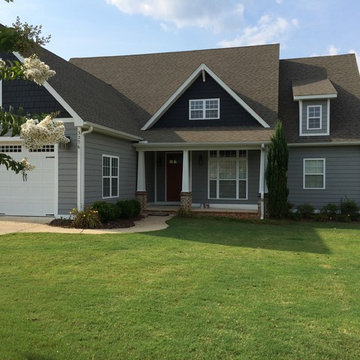
Stunning home in Opelika, Al that was a dingy yellow and the Owners wanted to freshen up. Paint colors are Sherwin Williams Super Paint on all siding and eaves
Greenback on the front dormers, Summit Grey on all siding and Pure White for the eaves, sofits and trim
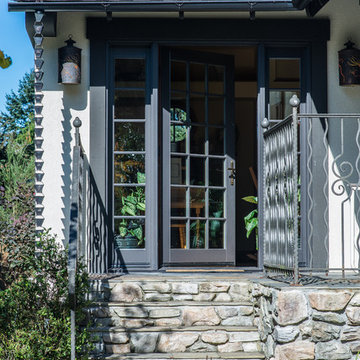
Tom Brown
Mid-sized arts and crafts beige two-story stucco exterior home photo in Seattle
Mid-sized arts and crafts beige two-story stucco exterior home photo in Seattle
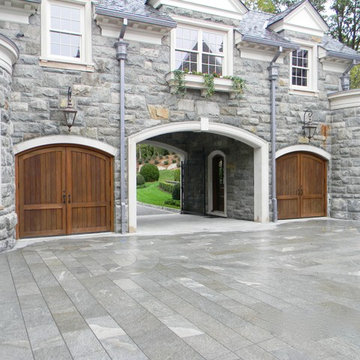
Porte cochere - large craftsman attached two-car porte cochere idea in New York

We added oak where the old wall was and staggered the remaining tile into the new flooring. (The tile continues into the powder room, replacing it would have meant replacing that floor also.)
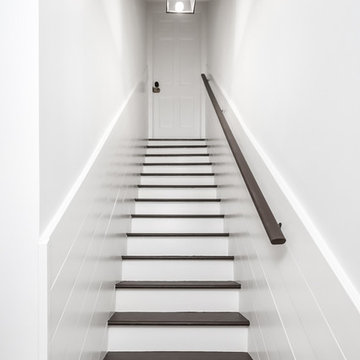
Our clients wanted a space to gather with friends and family for the children to play. There were 13 support posts that we had to work around. The awkward placement of the posts made the design a challenge. We created a floor plan to incorporate the 13 posts into special features including a built in wine fridge, custom shelving, and a playhouse. Now, some of the most challenging issues add character and a custom feel to the space. In addition to the large gathering areas, we finished out a charming powder room with a blue vanity, round mirror and brass fixtures.
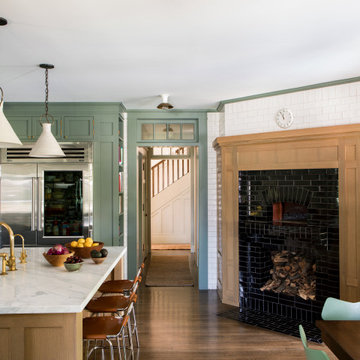
Inspiration for a craftsman medium tone wood floor and brown floor enclosed kitchen remodel in Los Angeles with shaker cabinets, green cabinets, white backsplash, stainless steel appliances, an island and white countertops
Craftsman Home Design Ideas
56

























