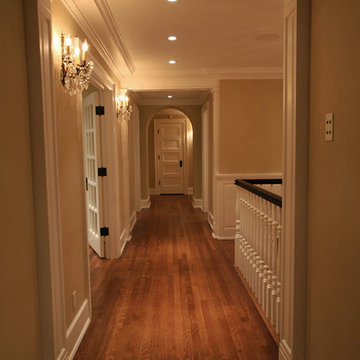Craftsman Hallway Ideas
Refine by:
Budget
Sort by:Popular Today
1 - 20 of 496 photos
Item 1 of 3
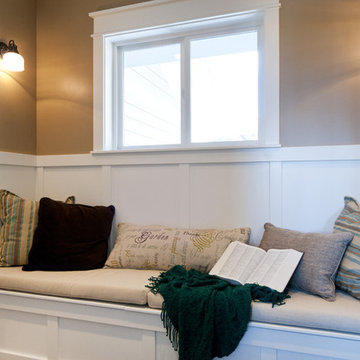
Candlelight Homes
Large arts and crafts carpeted hallway photo in Salt Lake City with beige walls
Large arts and crafts carpeted hallway photo in Salt Lake City with beige walls
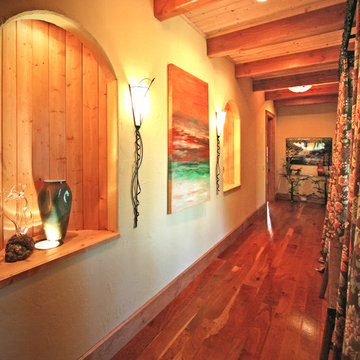
A custom designed timber frame home, with craftsman exterior elements, and interior elements that include barn-style open beams, hardwood floors, and an open living plan. The Meadow Lodge by MossCreek is a beautiful expression of rustic American style for a discriminating client.
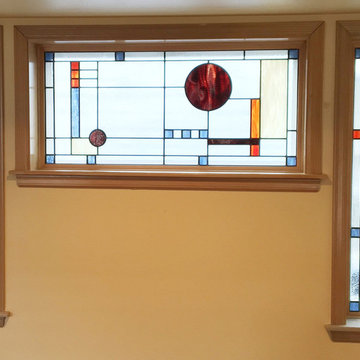
Example of a mid-sized arts and crafts carpeted hallway design in Seattle with white walls
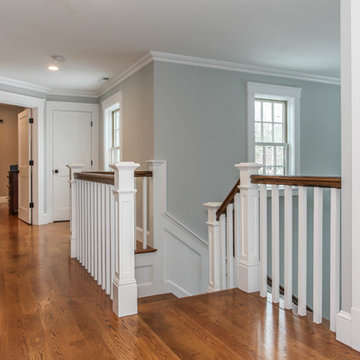
Cape Cod Style Home, Cape Cod Home Builder, Greek Farmhouse Revival, Open Concept Hallway, Wainscoting Staircase, Victorian Era Wall Paneling, White Banisters with Matching Hardwood Railing - JFW Photography -
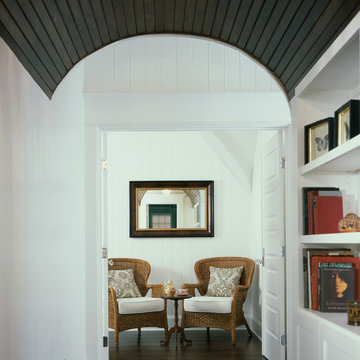
Northlight Photography, Roger Turk
Hallway - mid-sized craftsman dark wood floor hallway idea in Seattle with white walls
Hallway - mid-sized craftsman dark wood floor hallway idea in Seattle with white walls
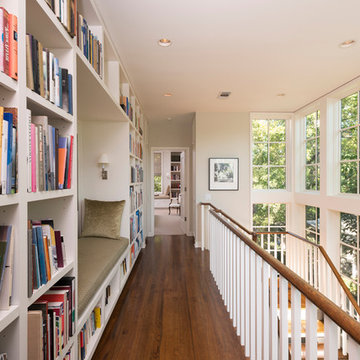
Frank White Photography
Example of a large arts and crafts medium tone wood floor and brown floor hallway design in Houston with beige walls
Example of a large arts and crafts medium tone wood floor and brown floor hallway design in Houston with beige walls
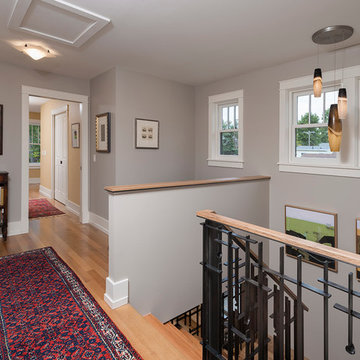
A fresh look even at the top of the stairs. The custom designed and built staircase is a piece of art and the central focal point in this LEED Platinum Certified home in Ann Arbor, Michigan. Staircase design by John Walters of MetaloffMain.com in Jackson Hole, Wyoming.
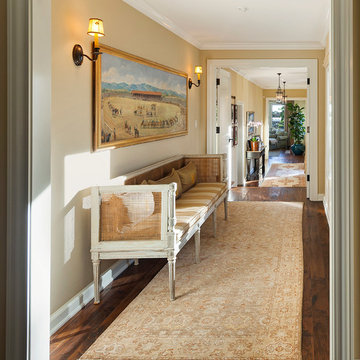
Jim Bartsch Photography
Hallway - mid-sized craftsman dark wood floor hallway idea in Santa Barbara with beige walls
Hallway - mid-sized craftsman dark wood floor hallway idea in Santa Barbara with beige walls

The "art gallery" main floor hallway leads from the public spaces (kitchen, dining and living) to the Master Bedroom (main floor) and the 2nd floor bedrooms. Aside from all of the windows, radiant floor heating allows the stone tile flooring to give added warmth.
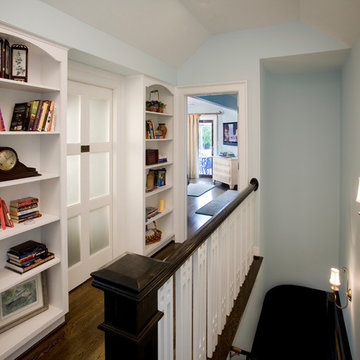
Elements of the Arts and Crafts movement were used throughout this small transition area leading to the master bedroom. A six-panel translucent glass door leads to a walk-in closet. The flanking bookcases prominently display objet d’art, books and photos. Elaborate detailing, found in the railing, add visual balance. Renee Macintosh inspired pickets add rhythm. The varying color scheme both define and brighten the space.
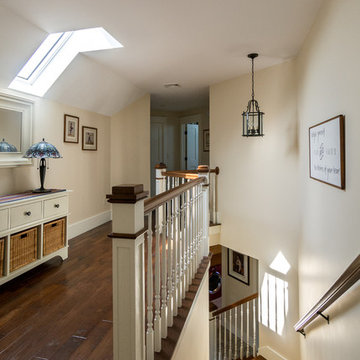
Inspiration for a mid-sized craftsman dark wood floor and brown floor hallway remodel in Portland Maine with beige walls
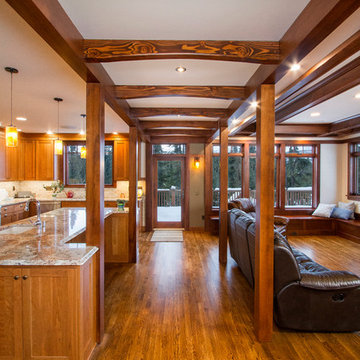
Large arts and crafts medium tone wood floor and brown floor hallway photo in Other with white walls
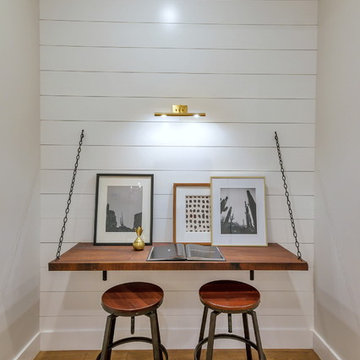
Mid-sized arts and crafts light wood floor and brown floor hallway photo in Phoenix with white walls
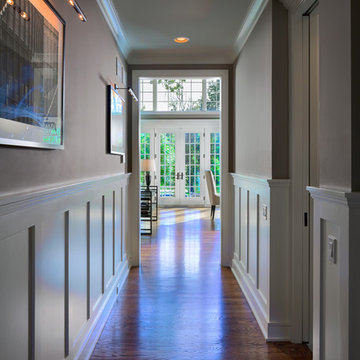
http://www.pickellbuilders.com. Entry hall with white recessed panel wainscott frame the view to the back yard. Photo by Paul Schlismann.
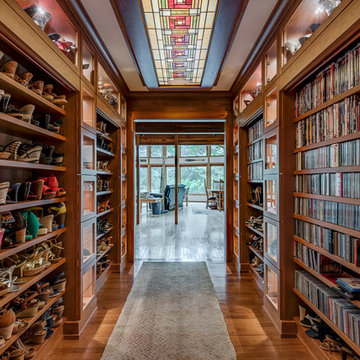
This hallway is in the middle of the house and connects the entryway with the family room. All the display nooks are lighted with LED's and the shelves in the upper areas are adjustable and angled down to allow better viewing. The open shelves can be closed off with the pull down doors. The ceiling features a custom made back lit stained glass panel.
#house #glasses #custommade #backlit #stainedglass #features #connect #light #led #entryway #viewing #doors #ceiling #displays #panels #angle #stain #lighted #closed #hallway #shelves
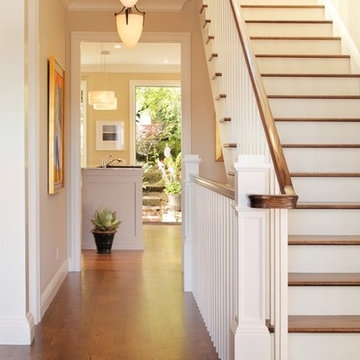
Jacob Elliott
Inspiration for a mid-sized craftsman medium tone wood floor hallway remodel in San Francisco with beige walls
Inspiration for a mid-sized craftsman medium tone wood floor hallway remodel in San Francisco with beige walls
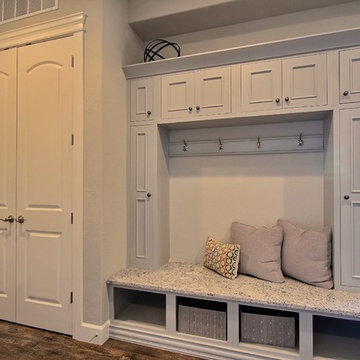
The Debonair : Cascade-Craftsman in Mt Vista Washington by Cascade West Development Inc.
Cascade West Facebook: https://goo.gl/MCD2U1
Cascade West Website: https://goo.gl/XHm7Un
These photos, like many of ours, were taken by the good people of ExposioHDR - Portland, Or
Exposio Facebook: https://goo.gl/SpSvyo
Exposio Website: https://goo.gl/Cbm8Ya
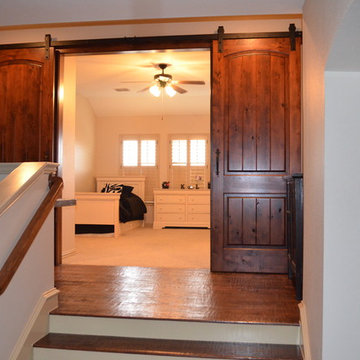
branded floors
Inspiration for a mid-sized craftsman brown floor hallway remodel in Dallas with white walls
Inspiration for a mid-sized craftsman brown floor hallway remodel in Dallas with white walls
Craftsman Hallway Ideas
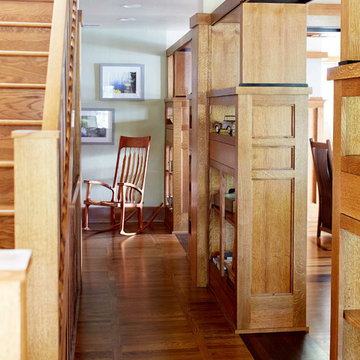
Cameron Sadeghpour Photography
Mid-sized arts and crafts medium tone wood floor hallway photo in Other with green walls
Mid-sized arts and crafts medium tone wood floor hallway photo in Other with green walls
1






