Craftsman Hallway Ideas
Refine by:
Budget
Sort by:Popular Today
1 - 20 of 380 photos
Item 1 of 3
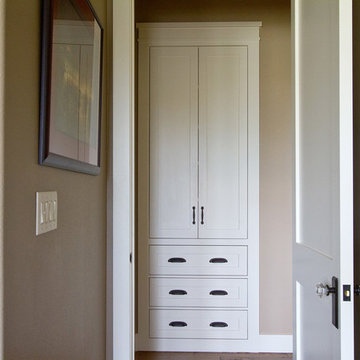
Susan Whisman of Blue Door Portraits
Example of a mid-sized arts and crafts medium tone wood floor hallway design in Dallas with beige walls
Example of a mid-sized arts and crafts medium tone wood floor hallway design in Dallas with beige walls
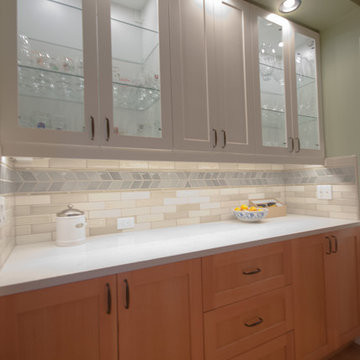
Dendra Doors created these Douglas Fir Ikea kitchen cabinet doors in a shaker style for the butler pantry. The uppers are a custom painted shaker door with clear glass fronts and shelves. The Portland Oregon Ikea Butler pantry remodel is in a beautifully renovated craftsman home. The Douglas Fir wood was locally sourced in Oregon for the highest quality possible. www.dendradoors.com
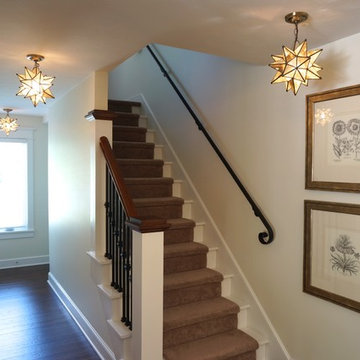
Laura of Pembroke, Inc.
Small arts and crafts hallway photo in Cleveland with white walls
Small arts and crafts hallway photo in Cleveland with white walls
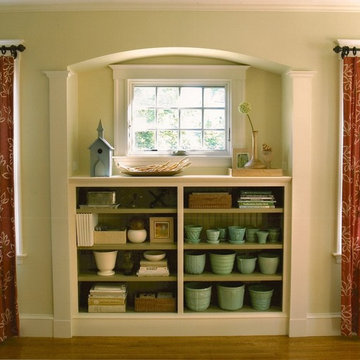
KT Photo
Hallway - mid-sized craftsman light wood floor hallway idea in Boston with beige walls
Hallway - mid-sized craftsman light wood floor hallway idea in Boston with beige walls
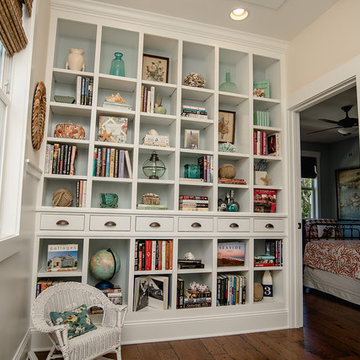
Kristopher Gerner
Mid-sized arts and crafts medium tone wood floor hallway photo in Other with white walls
Mid-sized arts and crafts medium tone wood floor hallway photo in Other with white walls
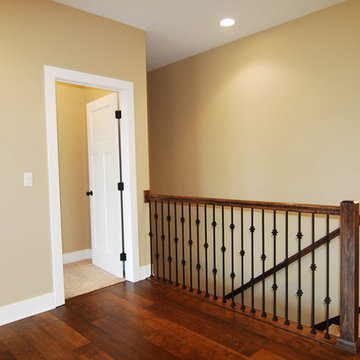
Example of a small arts and crafts dark wood floor hallway design in Other with beige walls
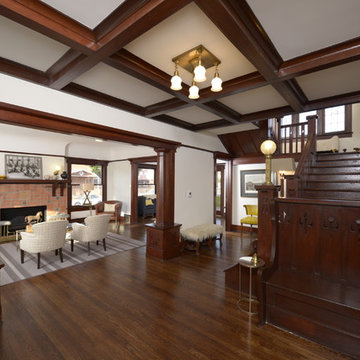
Restoration and remodel of a historic 1901 English Arts & Crafts home in the West Adams neighborhood of Los Angeles by Tim Braseth of ArtCraft Homes, completed in 2013. Space reconfiguration enabled an enlarged vintage-style kitchen and two additional bathrooms for a total of 3. Special features include a pivoting bookcase connecting the library with the kitchen and an expansive deck overlooking the backyard with views to downtown L.A. Renovation by ArtCraft Homes. Staging by Jennifer Giersbrook. Photos by Larry Underhill.
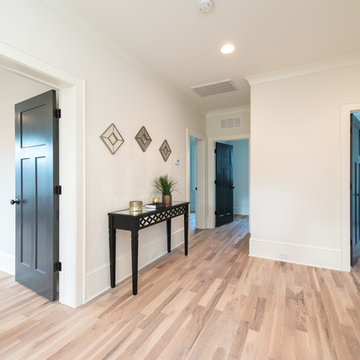
Mid-sized arts and crafts light wood floor and beige floor hallway photo in Charlotte with white walls
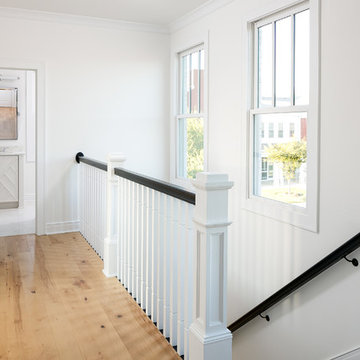
Inspiration for a mid-sized craftsman light wood floor hallway remodel in Louisville with white walls
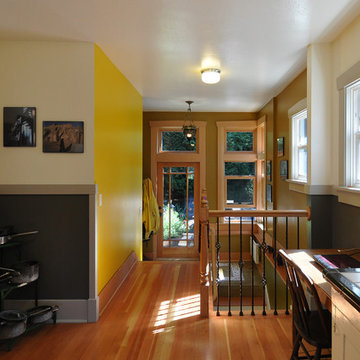
Architect: Grouparchitect.
General Contractor: S2 Builders.
Photography: Grouparchitect.
Hallway - small craftsman medium tone wood floor hallway idea in Seattle with yellow walls
Hallway - small craftsman medium tone wood floor hallway idea in Seattle with yellow walls
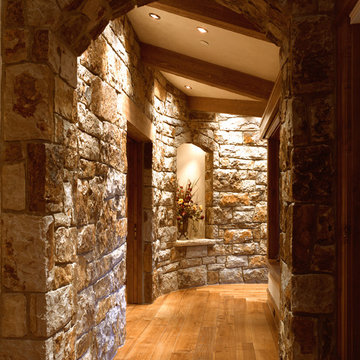
Example of a mid-sized arts and crafts medium tone wood floor and brown floor hallway design in Denver with beige walls
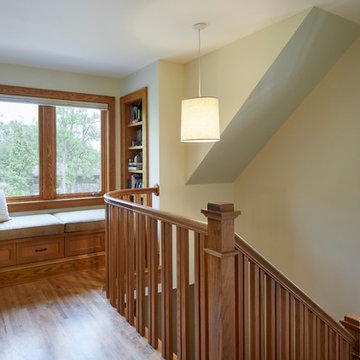
A generous hall opens up to both a window seat, bookcase & stairwell in this craftsman addition.
Photography by Corey Gaffer
Hallway - mid-sized craftsman light wood floor hallway idea in Minneapolis with white walls
Hallway - mid-sized craftsman light wood floor hallway idea in Minneapolis with white walls
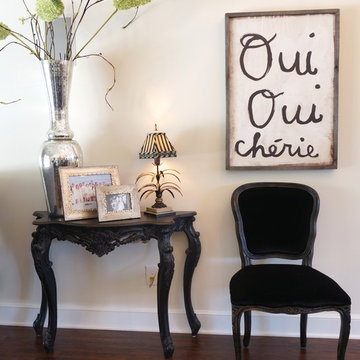
Laura of Pembroke, Inc.
Hallway - small craftsman hallway idea in Cleveland with white walls
Hallway - small craftsman hallway idea in Cleveland with white walls
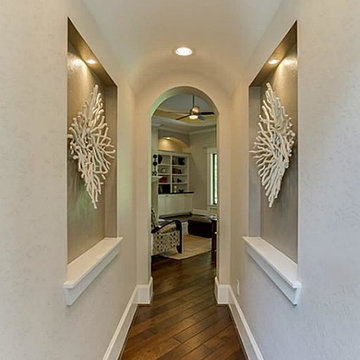
Mid-sized arts and crafts medium tone wood floor hallway photo in Houston with beige walls
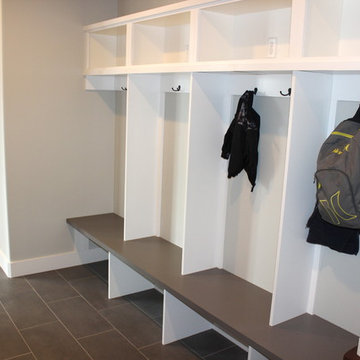
Example of a large arts and crafts ceramic tile hallway design in Salt Lake City with gray walls
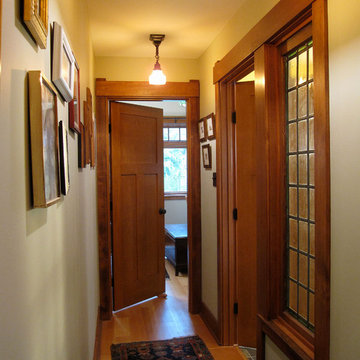
The hall leads to the master bedroom with access to the laundry/mudroom through the door to the right. The re-light provides natural light into the hall through the laundry/mudroom.
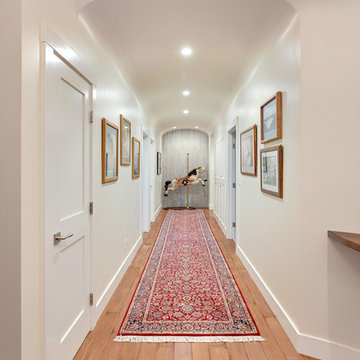
The hallway of the home was widened and given a barrel vault ceiling detail. This allowed the client's carousel horse wood carving to be proudly displayed at the end with a backdrop of the same porcelain tile seen on the homes fireplace wall.
Photo Credit: PhotographerLink
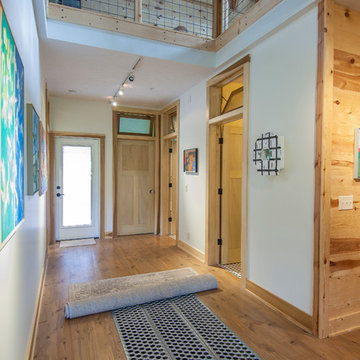
Architect: Michelle Penn, AIA This barn home is modeled after an existing Nebraska barn in Lancaster County. The floor grill shown here is part of the passive cooling system. During the winter, the floor grill is covered with the rug. In the summer, cool air from the basement brought in by the air exchanger cools the home (chimney-effect). Heating is by passive solar design, supplemented by a geothermal radiant floor system which is located under the wood floors in the hall. The railings are made from goat fencing and walls are tongue and groove pine. The paint color is Paper Mache AF-25 Benjamin Moore. Notice the traditional style interior transoms above the doors!
Photo Credits: Jackson Studios
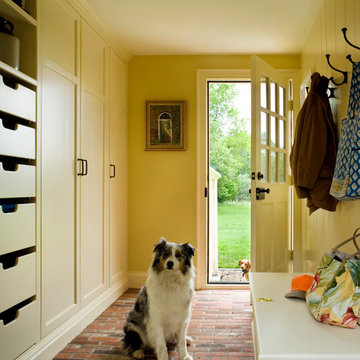
Eric Roth Photography
Inspiration for a mid-sized craftsman brick floor hallway remodel in Boston with yellow walls
Inspiration for a mid-sized craftsman brick floor hallway remodel in Boston with yellow walls
Craftsman Hallway Ideas
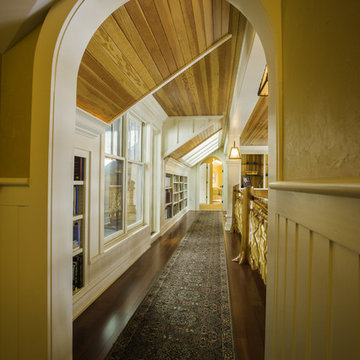
Inspiration for a large craftsman dark wood floor hallway remodel in Other with white walls
1





