Large Craftsman Hallway Ideas
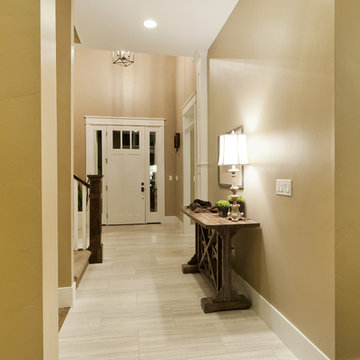
Candlelight Homes
Large arts and crafts beige floor hallway photo in Salt Lake City with beige walls
Large arts and crafts beige floor hallway photo in Salt Lake City with beige walls
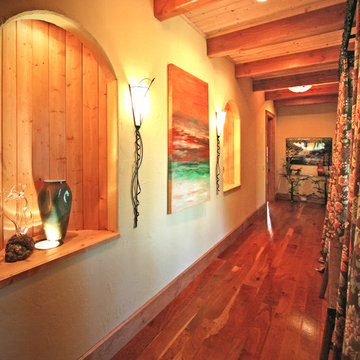
A custom designed timber frame home, with craftsman exterior elements, and interior elements that include barn-style open beams, hardwood floors, and an open living plan. The Meadow Lodge by MossCreek is a beautiful expression of rustic American style for a discriminating client.
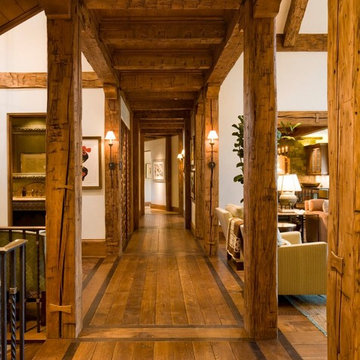
Photo by David O. Marlow
Hallway - large craftsman medium tone wood floor and brown floor hallway idea in Denver with white walls
Hallway - large craftsman medium tone wood floor and brown floor hallway idea in Denver with white walls
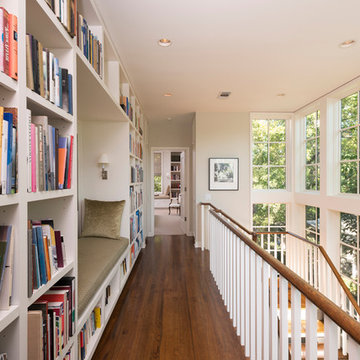
Frank White Photography
Example of a large arts and crafts medium tone wood floor and brown floor hallway design in Houston with beige walls
Example of a large arts and crafts medium tone wood floor and brown floor hallway design in Houston with beige walls
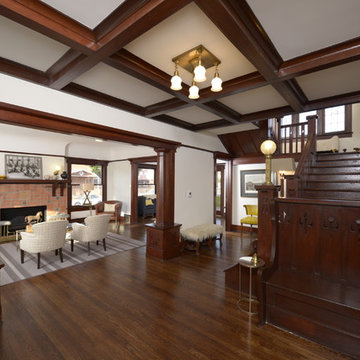
Restoration and remodel of a historic 1901 English Arts & Crafts home in the West Adams neighborhood of Los Angeles by Tim Braseth of ArtCraft Homes, completed in 2013. Space reconfiguration enabled an enlarged vintage-style kitchen and two additional bathrooms for a total of 3. Special features include a pivoting bookcase connecting the library with the kitchen and an expansive deck overlooking the backyard with views to downtown L.A. Renovation by ArtCraft Homes. Staging by Jennifer Giersbrook. Photos by Larry Underhill.
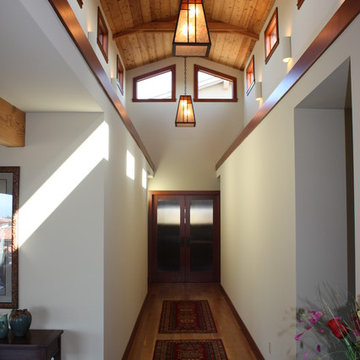
The tall entry hall looking from the entry door featuring wood banding, clerestory windows, wall sconces and double cross braced rafters. and Photo: Logan Anderson

The "art gallery" main floor hallway leads from the public spaces (kitchen, dining and living) to the Master Bedroom (main floor) and the 2nd floor bedrooms. Aside from all of the windows, radiant floor heating allows the stone tile flooring to give added warmth.
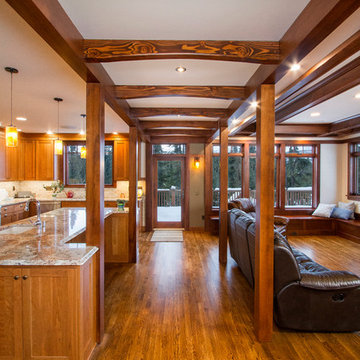
Large arts and crafts medium tone wood floor and brown floor hallway photo in Other with white walls
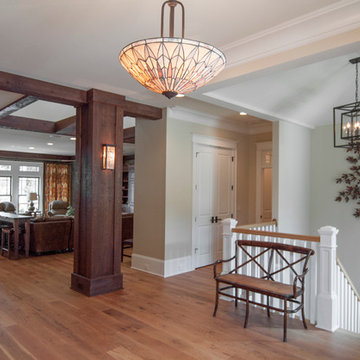
Photo by J Stephen Young Photography
Example of a large arts and crafts medium tone wood floor hallway design in Charlotte with beige walls
Example of a large arts and crafts medium tone wood floor hallway design in Charlotte with beige walls
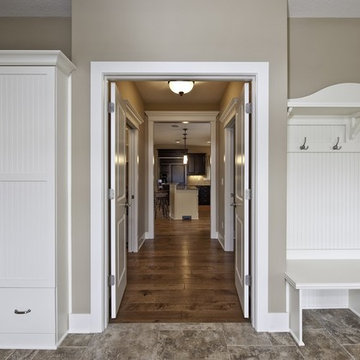
The best of the present and past merge in this distinctive new design inspired by two classic all-American architectural styles. The roomy main floor includes a spacious living room, well-planned kitchen and dining area, large (15- by 15-foot) library and a handy mud room perfect for family living. Upstairs three family bedrooms await. The lower level features a family room, large home theater, billiards area and an exercise
room.
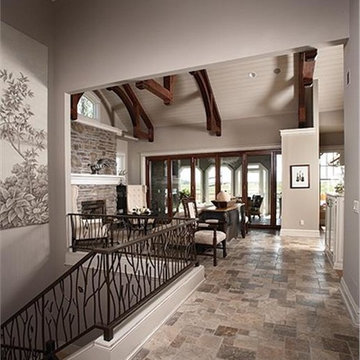
The stairway to the basement features an arts and crafts style banister and railing. The open floorplan and exposed wood beams of this home lend special character.
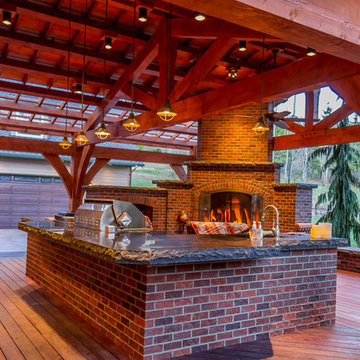
Arrow Timber Framing
9726 NE 302nd St, Battle Ground, WA 98604
(360) 687-1868
Web Site: https://www.arrowtimber.com
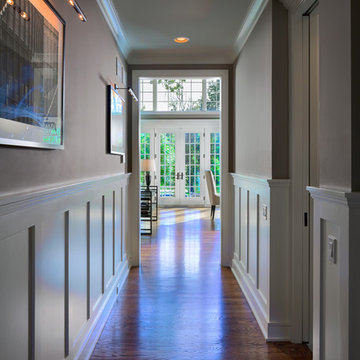
http://www.pickellbuilders.com. Entry hall with white recessed panel wainscott frame the view to the back yard. Photo by Paul Schlismann.
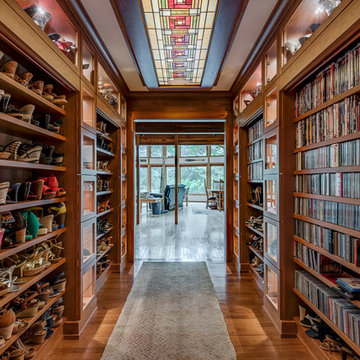
This hallway is in the middle of the house and connects the entryway with the family room. All the display nooks are lighted with LED's and the shelves in the upper areas are adjustable and angled down to allow better viewing. The open shelves can be closed off with the pull down doors. The ceiling features a custom made back lit stained glass panel.
#house #glasses #custommade #backlit #stainedglass #features #connect #light #led #entryway #viewing #doors #ceiling #displays #panels #angle #stain #lighted #closed #hallway #shelves
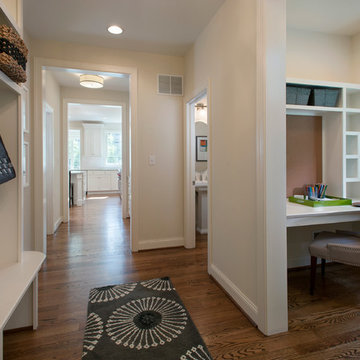
Large arts and crafts medium tone wood floor hallway photo in Philadelphia with beige walls
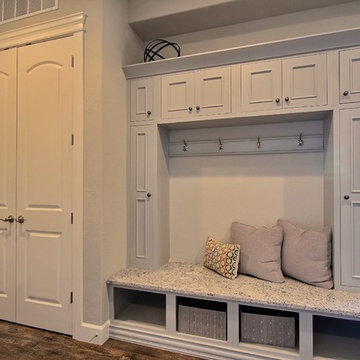
The Debonair : Cascade-Craftsman in Mt Vista Washington by Cascade West Development Inc.
Cascade West Facebook: https://goo.gl/MCD2U1
Cascade West Website: https://goo.gl/XHm7Un
These photos, like many of ours, were taken by the good people of ExposioHDR - Portland, Or
Exposio Facebook: https://goo.gl/SpSvyo
Exposio Website: https://goo.gl/Cbm8Ya
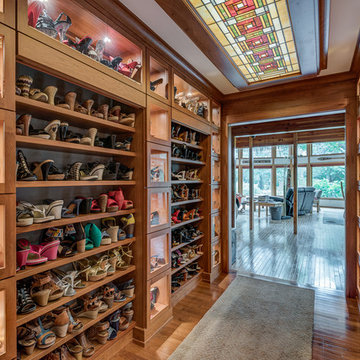
This custom Cherry wood hallway cabinet design is comprised of 3 rows of glass displays with adjustable shelving as well as 8 horizontal display shelves and topped with a longer additional glass display case all illuminated by LED lighting. The ornate back lit stained glass ceiling panel brings in a creative an colorful element to the space.
#house #glasses #custommade #backlit #stainedglass #features #connect #light #led #entryway #viewing #doors #ceiling #displays #panels #angle #stain #lighted #closed #hallway #shelves
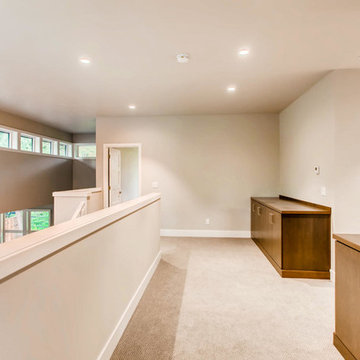
Large arts and crafts carpeted and beige floor hallway photo in Other with beige walls
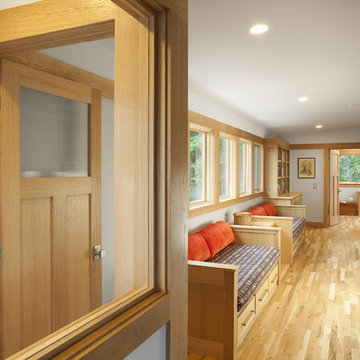
Our design concept for this new construction was to work closely with the architect and harmonize the architectural elements with the interior design. The goal was to give our client a simple arts & crafts influenced interior, while working with environmentally friendly products and materials.
Architect: Matthias J. Pearson, | Builder: Corby Bradt, | Photographer: Matt Feyerabend
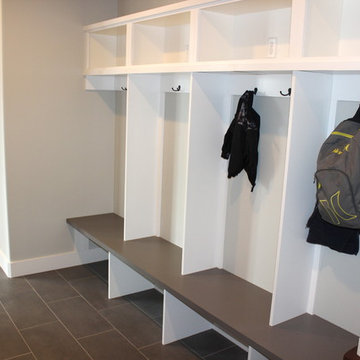
Example of a large arts and crafts ceramic tile hallway design in Salt Lake City with gray walls
Large Craftsman Hallway Ideas
1





