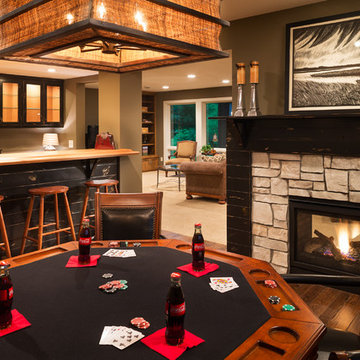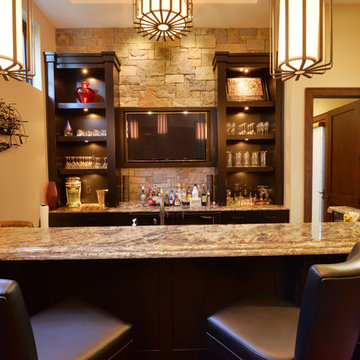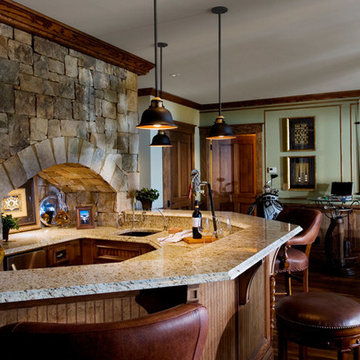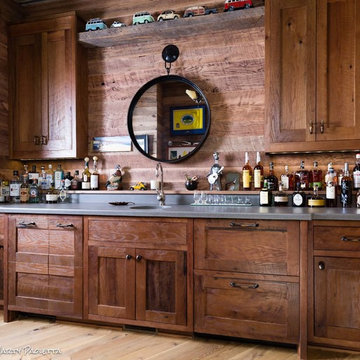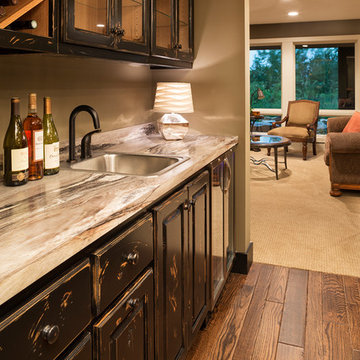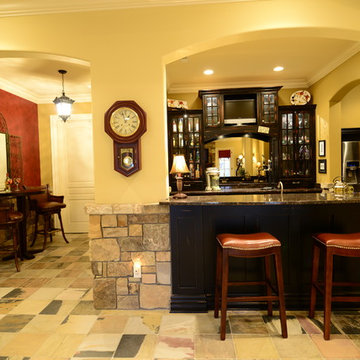Craftsman Home Bar Ideas
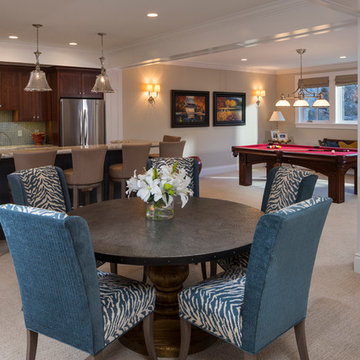
Inspiration for a large craftsman carpeted home bar remodel in Salt Lake City
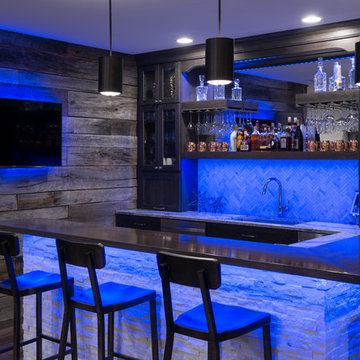
This blue light is perfect for watching football. Go Colts!
Photo Credit: Chris Whonsetler
Home bar - large craftsman laminate floor home bar idea in Indianapolis
Home bar - large craftsman laminate floor home bar idea in Indianapolis
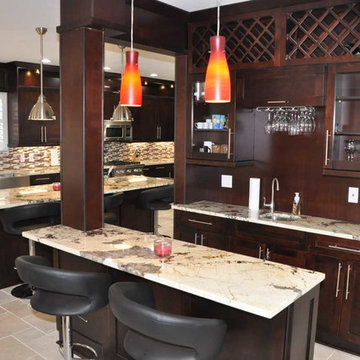
Seated home bar - mid-sized craftsman single-wall travertine floor seated home bar idea in Tampa with an undermount sink, shaker cabinets, dark wood cabinets, granite countertops, brown backsplash and wood backsplash
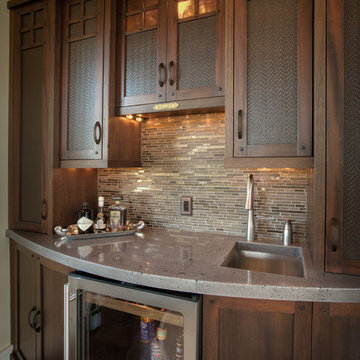
Wet bar - mid-sized craftsman single-wall dark wood floor wet bar idea in Detroit with an undermount sink, shaker cabinets, dark wood cabinets, stainless steel countertops, beige backsplash and matchstick tile backsplash
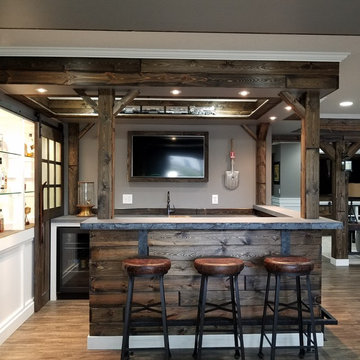
Custom Bar- Concrete Bar Tops- Modern Homes.
Large arts and crafts u-shaped laminate floor and brown floor seated home bar photo in Minneapolis with medium tone wood cabinets, concrete countertops, brown backsplash and wood backsplash
Large arts and crafts u-shaped laminate floor and brown floor seated home bar photo in Minneapolis with medium tone wood cabinets, concrete countertops, brown backsplash and wood backsplash
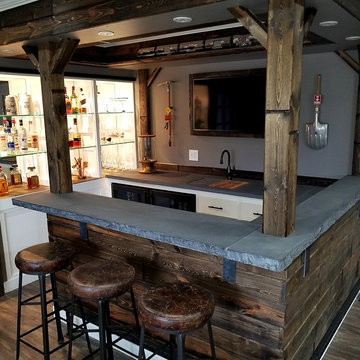
Reclaimed Wood- Concrete Bar- Custom Bar Project
Seated home bar - large craftsman u-shaped seated home bar idea in Minneapolis with an integrated sink, recessed-panel cabinets, white cabinets, concrete countertops, brown backsplash and wood backsplash
Seated home bar - large craftsman u-shaped seated home bar idea in Minneapolis with an integrated sink, recessed-panel cabinets, white cabinets, concrete countertops, brown backsplash and wood backsplash
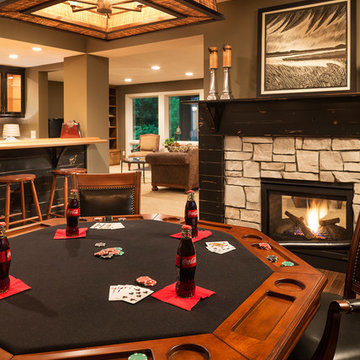
Landmark Photography
Inspiration for a large craftsman home bar remodel in Minneapolis
Inspiration for a large craftsman home bar remodel in Minneapolis
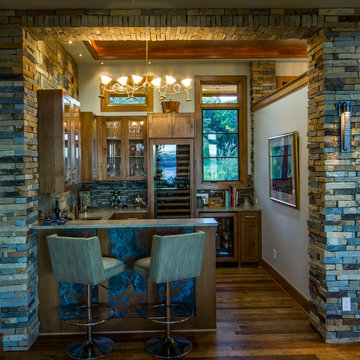
Home Bar
Example of a mid-sized arts and crafts medium tone wood floor and brown floor home bar design in Austin
Example of a mid-sized arts and crafts medium tone wood floor and brown floor home bar design in Austin
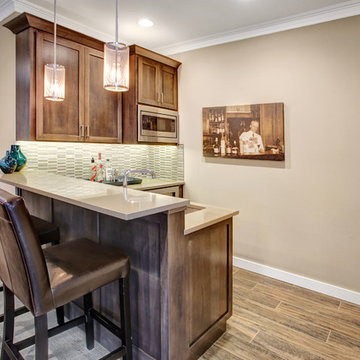
Example of an arts and crafts l-shaped porcelain tile wet bar design in Seattle with an undermount sink, shaker cabinets, medium tone wood cabinets, quartz countertops, multicolored backsplash and mosaic tile backsplash
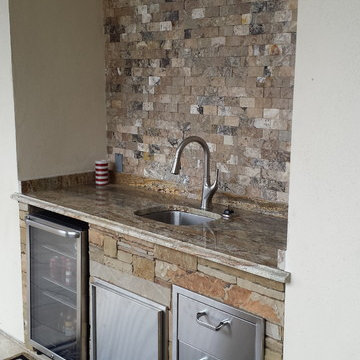
Bar area with customer tile wall, granite counter top, sandstone structure. Stainless steel sink, undermount, stainless steel drawers and beverage fridge.
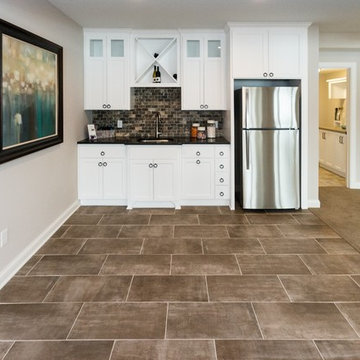
The lower level walk out is the perfect entertaining space for children and guests. The family room features a 6” raised ceiling, recreation/game area with game closet and wet bar with a full-sized fridge.
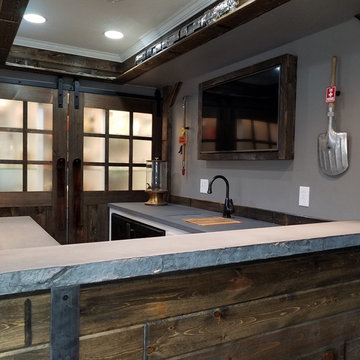
Craftsman Bar- Custom Concrete- Industrial Hardware
Seated home bar - large craftsman u-shaped seated home bar idea in Minneapolis with an integrated sink, recessed-panel cabinets, white cabinets, concrete countertops, brown backsplash and wood backsplash
Seated home bar - large craftsman u-shaped seated home bar idea in Minneapolis with an integrated sink, recessed-panel cabinets, white cabinets, concrete countertops, brown backsplash and wood backsplash
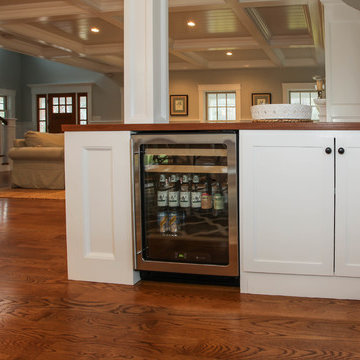
Cape Cod Home Builder - Floor plans Designed by CR Watson, Home Building Construction CR Watson, - Cape Cod General Contractor Greek Farmhouse Revival Style Home, Open Concept Floor plan, Coiffered Ceilings, Wainscoting Paneling, Victorian Era Wall Paneling, Victorian Era Window Paneling, Beaded Inset Cabinet Mini Bar, Structual Beam Built In Mini Bar, Built in Media Wall above Fireplace, Built in Fireplace, Bay Windows, Hard Wood Front Door, JFW Photography for C.R. Watson
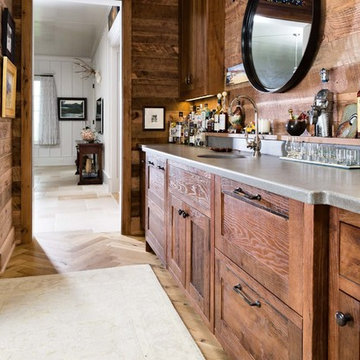
Craftsman Wood Wet Bar
Inspiration for a mid-sized craftsman galley light wood floor home bar remodel in Nashville with an undermount sink, medium tone wood cabinets, brown backsplash and wood backsplash
Inspiration for a mid-sized craftsman galley light wood floor home bar remodel in Nashville with an undermount sink, medium tone wood cabinets, brown backsplash and wood backsplash
Craftsman Home Bar Ideas
1






