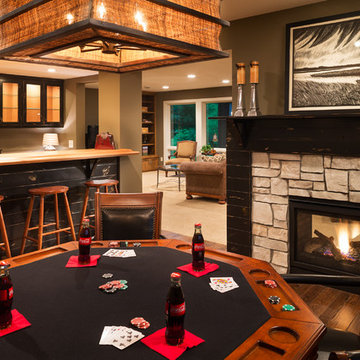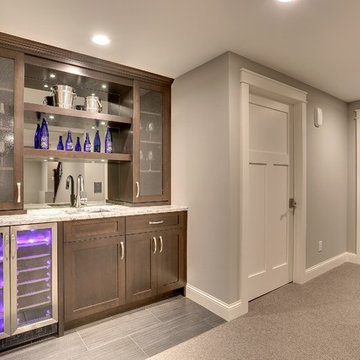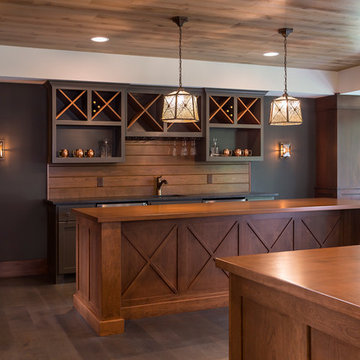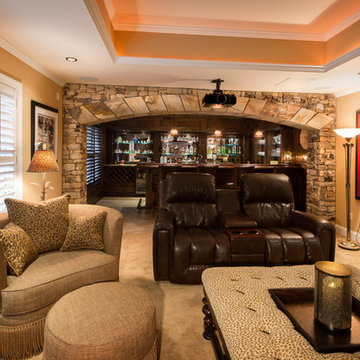Craftsman Home Bar Ideas

Black Onyx Basement Bar.
Example of a mid-sized arts and crafts galley medium tone wood floor seated home bar design in Cincinnati with shaker cabinets, dark wood cabinets, granite countertops, multicolored backsplash and stone slab backsplash
Example of a mid-sized arts and crafts galley medium tone wood floor seated home bar design in Cincinnati with shaker cabinets, dark wood cabinets, granite countertops, multicolored backsplash and stone slab backsplash

This custom Arts & Crafts Crown Point Cabinetry kitchen and bar area features, Quartersawn White Oak with a Washington Cherry stained finish. The Island and custom Range Hood both feature, Bee’s Wax over Eco Brown stain and Burnished over Maple. The kitchen and bar area cabinetry have a Craftsman style door with Black Walnut pegs, while the island presents an Old Cupboard door style that blends seamlessly. Additionally, the doors and drawers also feature a soft close element. Photo by Crown Point Cabinetry
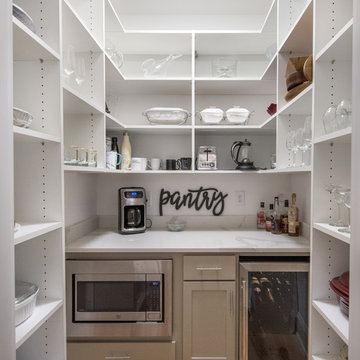
Cedar shakes mix with siding and stone to create a richly textural Craftsman exterior. This floor plan is ideal for large or growing families with open living spaces making it easy to be together. The master suite and a bedroom/study are downstairs while three large bedrooms with walk-in closets are upstairs. A second-floor pocket office is a great space for children to complete homework or projects and a bonus room provides additional square footage for recreation or storage.

The basement bar uses space that would otherwise be empty square footage. A custom bar aligns with the stair treads and is the same wood and finish as the floors upstairs. John Wilbanks Photography
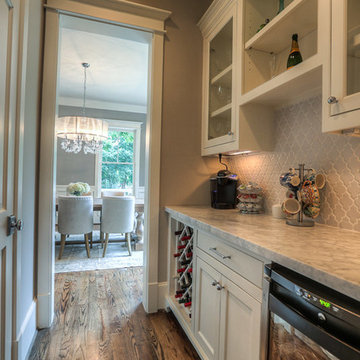
Inspiration for a mid-sized craftsman single-wall medium tone wood floor home bar remodel in Houston with shaker cabinets, white cabinets, marble countertops, gray backsplash and ceramic backsplash

Lighting on the floating shelves is the perfect accent to the materials for liquor bottle display.
Seated home bar - large craftsman galley light wood floor and beige floor seated home bar idea in Other with a drop-in sink, recessed-panel cabinets, gray cabinets, solid surface countertops, gray backsplash, stone tile backsplash and gray countertops
Seated home bar - large craftsman galley light wood floor and beige floor seated home bar idea in Other with a drop-in sink, recessed-panel cabinets, gray cabinets, solid surface countertops, gray backsplash, stone tile backsplash and gray countertops
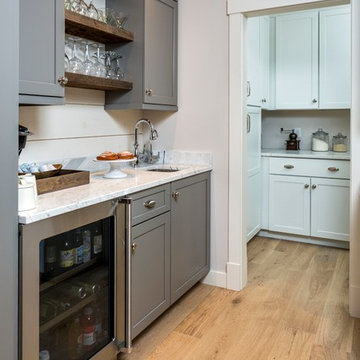
The kitchen isn't the only room worthy of delicious design... and so when these clients saw THEIR personal style come to life in the kitchen, they decided to go all in and put the Maine Coast construction team in charge of building out their vision for the home in its entirety. Talent at its best -- with tastes of this client, we simply had the privilege of doing the easy part -- building their dream home!
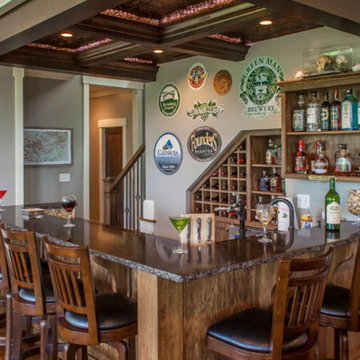
Seated home bar - mid-sized craftsman l-shaped dark wood floor seated home bar idea in Other with dark wood cabinets and granite countertops
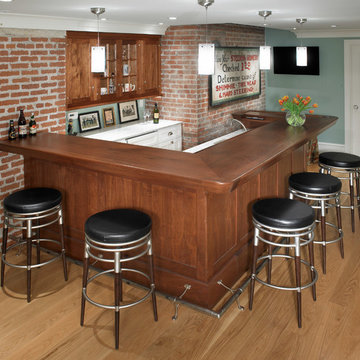
Stunning wood bar design and created at the Tague custom Millshop.
Example of a mid-sized arts and crafts u-shaped seated home bar design in Philadelphia with an undermount sink, glass-front cabinets, white cabinets and wood countertops
Example of a mid-sized arts and crafts u-shaped seated home bar design in Philadelphia with an undermount sink, glass-front cabinets, white cabinets and wood countertops

Example of a large arts and crafts galley medium tone wood floor wet bar design in DC Metro with glass-front cabinets, dark wood cabinets, wood countertops, red backsplash and stone tile backsplash
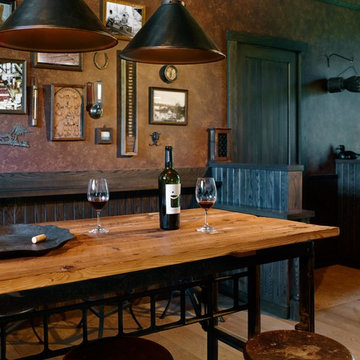
The bar area adjacent to Tasting Room channels a storied speakeasy vibe. The mix of Victorian piano stools and Victorian pub tables adds a sense of authentic character, and Wick’s custom-designed wall sconces complete the theme.

This storm grey kitchen on Cape Cod was designed by Gail of White Wood Kitchens. The cabinets are all plywood with soft close hinges made by UltraCraft Cabinetry. The doors are a Lauderdale style constructed from Red Birch with a Storm Grey stained finish. The island countertop is a Fantasy Brown granite while the perimeter of the kitchen is an Absolute Black Leathered. The wet bar has a Thunder Grey Silestone countertop. The island features shelves for cookbooks and there are many unique storage features in the kitchen and the wet bar to optimize the space and functionality of the kitchen. Builder: Barnes Custom Builders
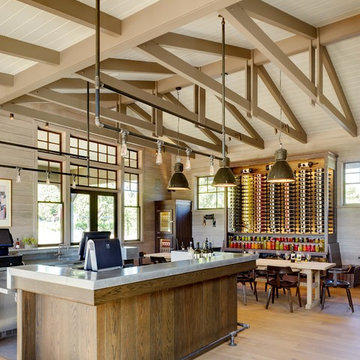
Industrial pipes add modern style to the space, serving as both the light fixture system above the zinc bar and the attached foot rail below. The vintage fridge is a nod to the former incarnation of the space.
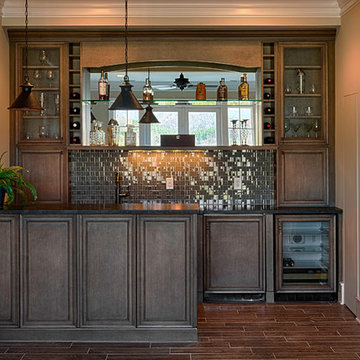
Wet bar in luxury craftsman home.
Photographer: Getz Creative Photography
Inspiration for a craftsman home bar remodel in Other
Inspiration for a craftsman home bar remodel in Other
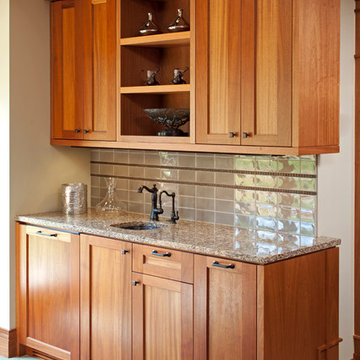
Builder: John Kraemer & Sons | Architect: SKD Architects | Photography: Landmark Photography | Landscaping: TOPO LLC
Arts and crafts carpeted wet bar photo in Minneapolis with an undermount sink, medium tone wood cabinets, quartzite countertops, gray backsplash and glass tile backsplash
Arts and crafts carpeted wet bar photo in Minneapolis with an undermount sink, medium tone wood cabinets, quartzite countertops, gray backsplash and glass tile backsplash
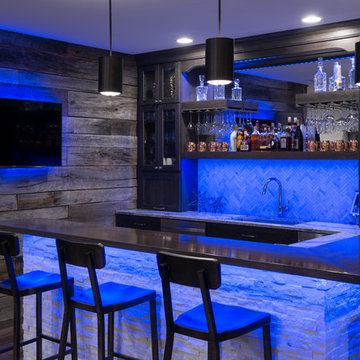
This blue light is perfect for watching football. Go Colts!
Photo Credit: Chris Whonsetler
Home bar - large craftsman laminate floor home bar idea in Indianapolis
Home bar - large craftsman laminate floor home bar idea in Indianapolis
Craftsman Home Bar Ideas
1






