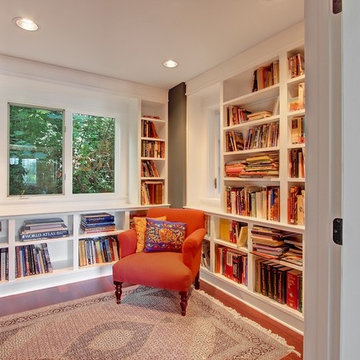Craftsman Home Office Ideas

Camp Wobegon is a nostalgic waterfront retreat for a multi-generational family. The home's name pays homage to a radio show the homeowner listened to when he was a child in Minnesota. Throughout the home, there are nods to the sentimental past paired with modern features of today.
The five-story home sits on Round Lake in Charlevoix with a beautiful view of the yacht basin and historic downtown area. Each story of the home is devoted to a theme, such as family, grandkids, and wellness. The different stories boast standout features from an in-home fitness center complete with his and her locker rooms to a movie theater and a grandkids' getaway with murphy beds. The kids' library highlights an upper dome with a hand-painted welcome to the home's visitors.
Throughout Camp Wobegon, the custom finishes are apparent. The entire home features radius drywall, eliminating any harsh corners. Masons carefully crafted two fireplaces for an authentic touch. In the great room, there are hand constructed dark walnut beams that intrigue and awe anyone who enters the space. Birchwood artisans and select Allenboss carpenters built and assembled the grand beams in the home.
Perhaps the most unique room in the home is the exceptional dark walnut study. It exudes craftsmanship through the intricate woodwork. The floor, cabinetry, and ceiling were crafted with care by Birchwood carpenters. When you enter the study, you can smell the rich walnut. The room is a nod to the homeowner's father, who was a carpenter himself.
The custom details don't stop on the interior. As you walk through 26-foot NanoLock doors, you're greeted by an endless pool and a showstopping view of Round Lake. Moving to the front of the home, it's easy to admire the two copper domes that sit atop the roof. Yellow cedar siding and painted cedar railing complement the eye-catching domes.
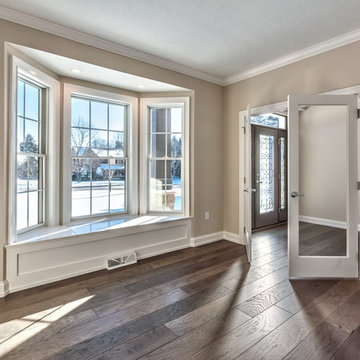
Study built ins
Inspiration for a mid-sized craftsman built-in desk medium tone wood floor and gray floor study room remodel in Other with beige walls
Inspiration for a mid-sized craftsman built-in desk medium tone wood floor and gray floor study room remodel in Other with beige walls
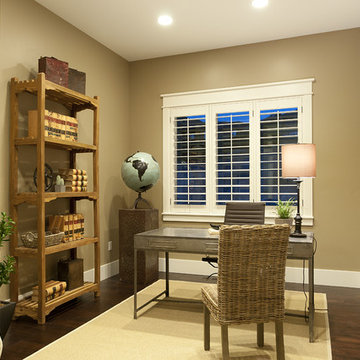
Candlelight Homes
Inspiration for a mid-sized craftsman freestanding desk dark wood floor study room remodel in Salt Lake City with beige walls and no fireplace
Inspiration for a mid-sized craftsman freestanding desk dark wood floor study room remodel in Salt Lake City with beige walls and no fireplace
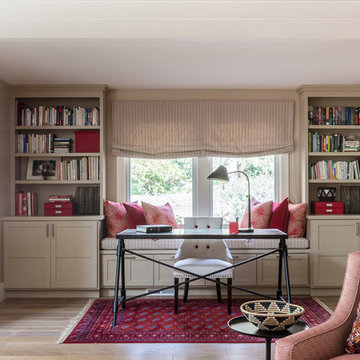
David Duncan Livingston
Mid-sized arts and crafts freestanding desk light wood floor study room photo in San Francisco with beige walls
Mid-sized arts and crafts freestanding desk light wood floor study room photo in San Francisco with beige walls
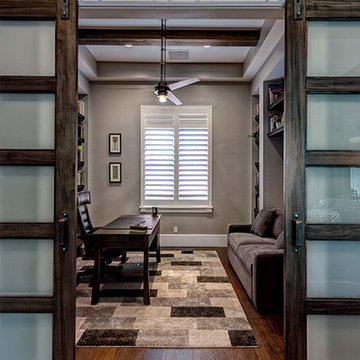
Study. The Sater Design Collection's luxury, Craftsman home plan "Prairie Pine Court" (Plan #7083). saterdesign.com
Inspiration for a large craftsman freestanding desk dark wood floor study room remodel in Miami with gray walls and no fireplace
Inspiration for a large craftsman freestanding desk dark wood floor study room remodel in Miami with gray walls and no fireplace
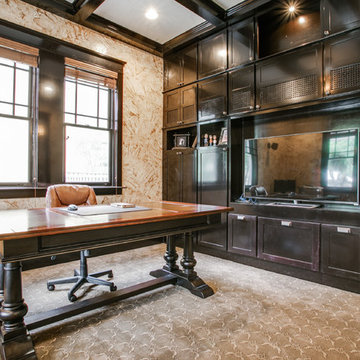
Shoot2Sel
Study room - large craftsman freestanding desk carpeted study room idea in Dallas with beige walls and no fireplace
Study room - large craftsman freestanding desk carpeted study room idea in Dallas with beige walls and no fireplace
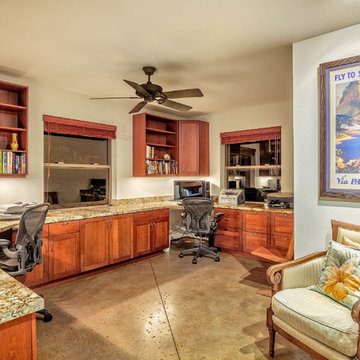
If you plan to work remotely, this home has an awesome executive office with ample work spaces. Complete with corner to corner custom cabinets topped with granite counter tops and built in book shelves create an ideal home office work space.
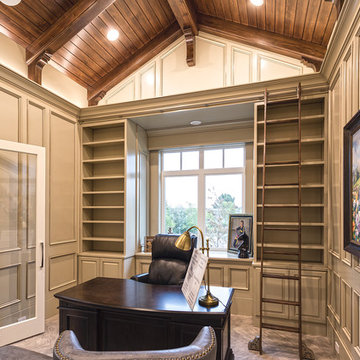
Imagine This Photography
Inspiration for a mid-sized craftsman freestanding desk dark wood floor study room remodel in Salt Lake City with brown walls and no fireplace
Inspiration for a mid-sized craftsman freestanding desk dark wood floor study room remodel in Salt Lake City with brown walls and no fireplace
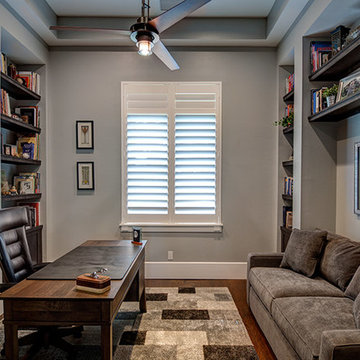
Study. The Sater Design Collection's luxury, Craftsman home plan "Prairie Pine Court" (Plan #7083). saterdesign.com
Study room - large craftsman freestanding desk dark wood floor study room idea in Miami with gray walls and no fireplace
Study room - large craftsman freestanding desk dark wood floor study room idea in Miami with gray walls and no fireplace
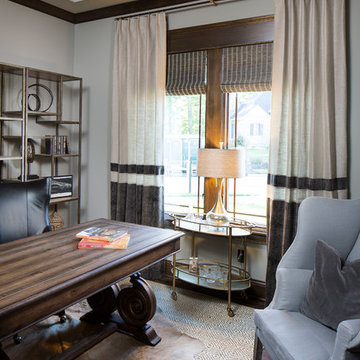
Earthy hues, comfortable furnishings, statement lights and mirrors, and a sleek, outdoor barbeque –this wine country home is perfect for family gatherings:
Project completed by Wendy Langston's Everything Home interior design firm , which serves Carmel, Zionsville, Fishers, Westfield, Noblesville, and Indianapolis.
For more about Everything Home, click here: https://everythinghomedesigns.com/
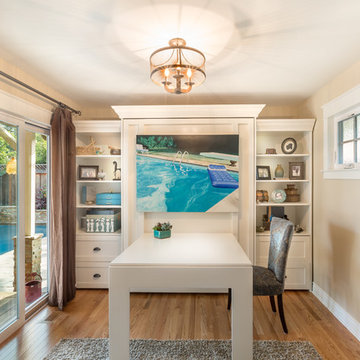
Owners: Mrs. & Mr. Weisberg
Photos by: Herve Attia
Inspiration for a mid-sized craftsman built-in desk light wood floor and brown floor study room remodel in San Francisco with beige walls and a stone fireplace
Inspiration for a mid-sized craftsman built-in desk light wood floor and brown floor study room remodel in San Francisco with beige walls and a stone fireplace
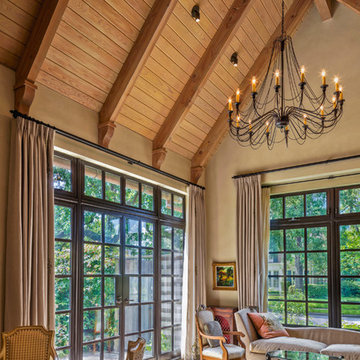
Aker Imaging
Study room - large craftsman freestanding desk carpeted study room idea with white walls
Study room - large craftsman freestanding desk carpeted study room idea with white walls
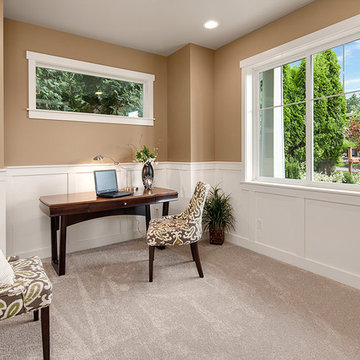
Photo Credit: Matt Edington
Example of an arts and crafts carpeted study room design in Seattle with beige walls
Example of an arts and crafts carpeted study room design in Seattle with beige walls
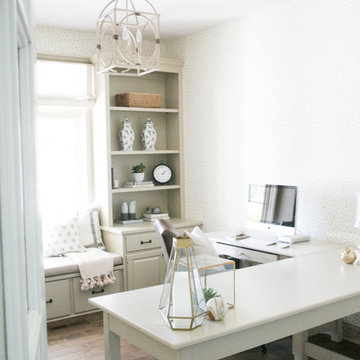
Interior Designer | Bria Hammel Interiors
Contractor | SD Custom Homes
Photographer | Laura Rae
Inspiration for a mid-sized craftsman freestanding desk dark wood floor study room remodel in Minneapolis
Inspiration for a mid-sized craftsman freestanding desk dark wood floor study room remodel in Minneapolis
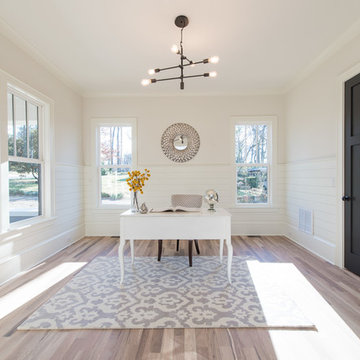
Mid-sized arts and crafts freestanding desk light wood floor and beige floor study room photo in Charlotte with white walls
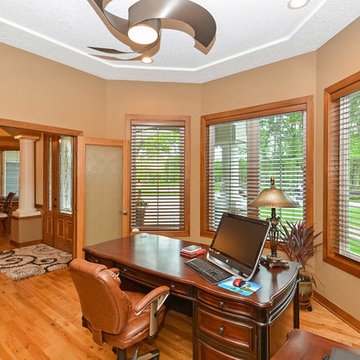
race track ceiling, rain glass doors, ceiling fan, vinyl windows, entry, dining columns, birch hardwood
Inspiration for a mid-sized craftsman freestanding desk light wood floor study room remodel in Minneapolis with beige walls and no fireplace
Inspiration for a mid-sized craftsman freestanding desk light wood floor study room remodel in Minneapolis with beige walls and no fireplace
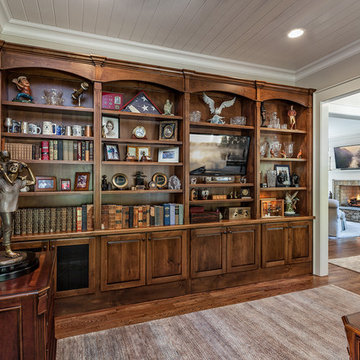
Inspiro 8
Inspiration for a large craftsman freestanding desk dark wood floor study room remodel in Other with beige walls and no fireplace
Inspiration for a large craftsman freestanding desk dark wood floor study room remodel in Other with beige walls and no fireplace
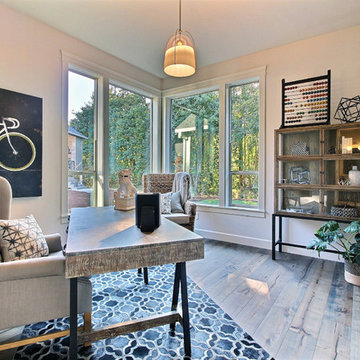
Paint by Sherwin Williams
Body Color - City Loft - SW 7631
Trim Color - Custom Color - SW 8975/3535
Master Suite & Guest Bath - Site White - SW 7070
Girls' Rooms & Bath - White Beet - SW 6287
Exposed Beams & Banister Stain - Banister Beige - SW 3128-B
Flooring & Tile by Macadam Floor & Design
Hardwood by Kentwood Floors
Hardwood Product Originals Series - Plateau in Brushed Hard Maple
Windows by Milgard Windows & Doors
Window Product Style Line® Series
Window Supplier Troyco - Window & Door
Window Treatments by Budget Blinds
Lighting by Destination Lighting
Fixtures by Crystorama Lighting
Interior Design by Tiffany Home Design
Custom Cabinetry & Storage by Northwood Cabinets
Customized & Built by Cascade West Development
Photography by ExposioHDR Portland
Original Plans by Alan Mascord Design Associates
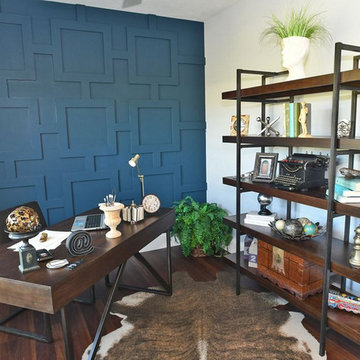
Inspiration for a mid-sized craftsman freestanding desk laminate floor and brown floor study room remodel in New York with multicolored walls
Craftsman Home Office Ideas
1






