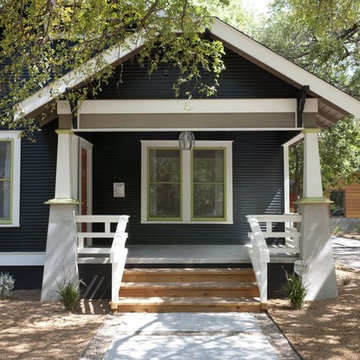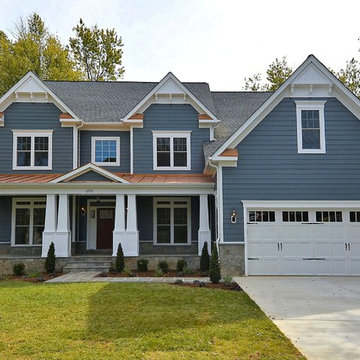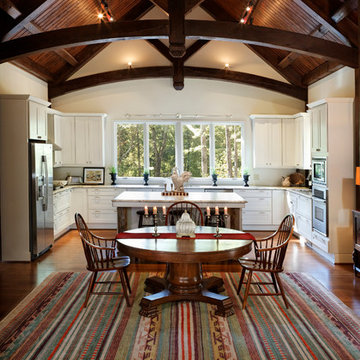Craftsman Home Design Ideas
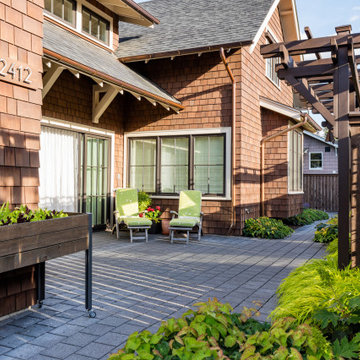
Design ideas for a small craftsman drought-tolerant, privacy and full sun front yard concrete paver landscaping in Seattle.
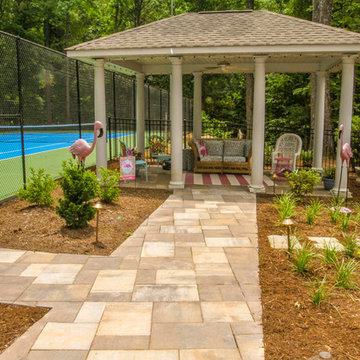
See landscape ideas you like in these photos? Ayers can create landscape lighting or similar looks for your home along with custom pavers. Pool by: Vue Custom Pools Landscape by New Garden Nursery

Pond House kitchen with Craftsman details and two-tone cabinetry with marmoleum floors
Example of a mid-sized arts and crafts u-shaped porcelain tile and multicolored floor enclosed kitchen design in Atlanta with a farmhouse sink, shaker cabinets, gray cabinets, soapstone countertops, white backsplash, subway tile backsplash, stainless steel appliances, an island and black countertops
Example of a mid-sized arts and crafts u-shaped porcelain tile and multicolored floor enclosed kitchen design in Atlanta with a farmhouse sink, shaker cabinets, gray cabinets, soapstone countertops, white backsplash, subway tile backsplash, stainless steel appliances, an island and black countertops
Find the right local pro for your project
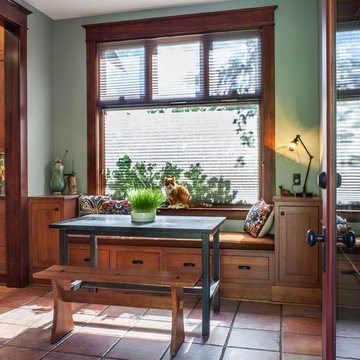
This craftsman home needed a kitchen update that maximized the storage potential of this home while maintaining the historic character of the era. We installed new DeWils custom cabinetry that extends all the way to the ceiling as well as creating new mudroom storage and built in seating. We installed beautiful soapstone countertops with an undermount farmhouse sink. The show stopper of the kitchen though is the green glazed terracotta backsplash tile. Unique but in line with the craftsman aesthetic.
Photo: Pete Eckert
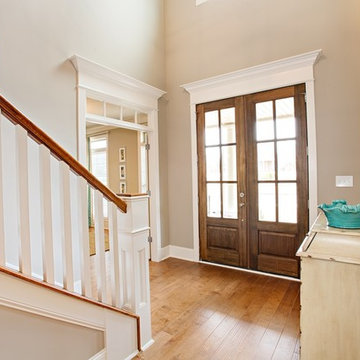
Urban Lens
Entryway - mid-sized craftsman medium tone wood floor entryway idea in Other with gray walls and a dark wood front door
Entryway - mid-sized craftsman medium tone wood floor entryway idea in Other with gray walls and a dark wood front door
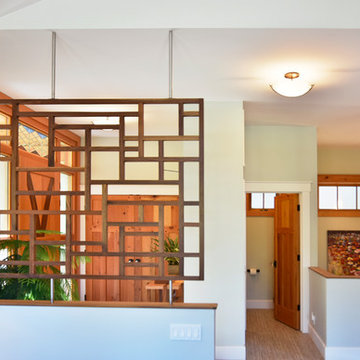
Photography by Heather Mace of RA+A
Architecture + Structural Engineering by Reynolds Ash + Associates.
Entryway - mid-sized craftsman light wood floor entryway idea in Albuquerque with green walls and a medium wood front door
Entryway - mid-sized craftsman light wood floor entryway idea in Albuquerque with green walls and a medium wood front door
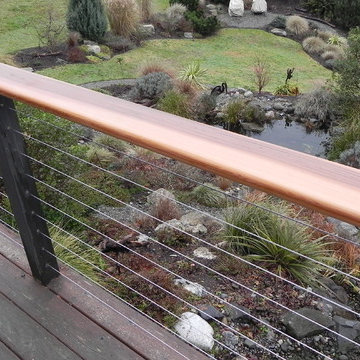
A Northwest classic rail system that really takes advantage of the view. Clear cedar and stainless steel cables were incorporated into the existing structural deck post to complete this project.
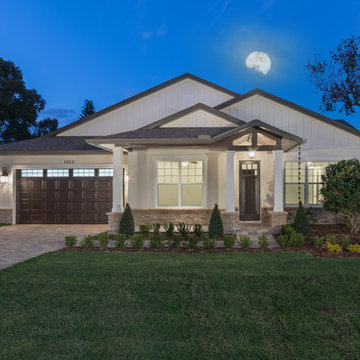
Example of a huge arts and crafts white one-story concrete fiberboard gable roof design in Orlando
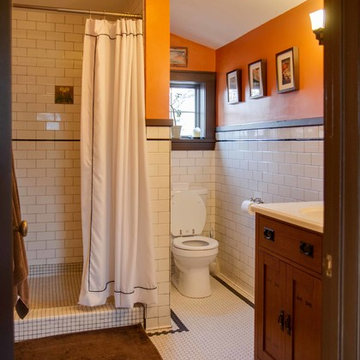
The new dormer created the space for an upstairs bathroom.
Inspiration for a small craftsman master bathroom remodel in Minneapolis
Inspiration for a small craftsman master bathroom remodel in Minneapolis
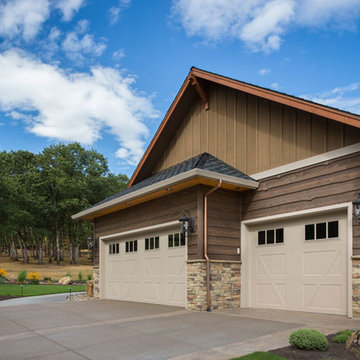
3-car side garage of House Plan 9215 from The House Designers. http://www.thehousedesigners.com/plan/westfall-9215/
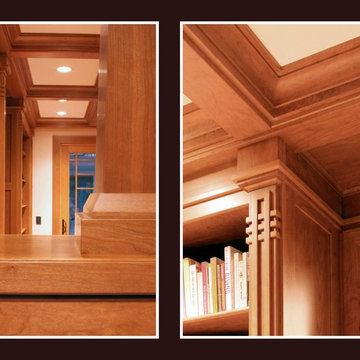
Custom designed pilaster detail carried throughout the space.
Example of a large arts and crafts open concept light wood floor living room library design in Chicago with beige walls, no fireplace and no tv
Example of a large arts and crafts open concept light wood floor living room library design in Chicago with beige walls, no fireplace and no tv
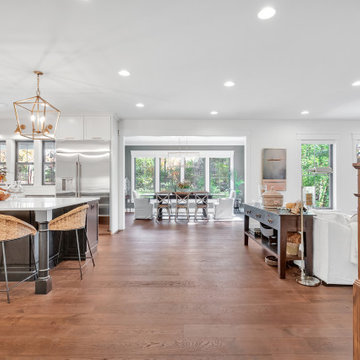
black and white kitchen
Example of a large arts and crafts u-shaped medium tone wood floor and black floor eat-in kitchen design in Other with a farmhouse sink, shaker cabinets, white cabinets, quartzite countertops, white backsplash, subway tile backsplash, stainless steel appliances, an island and yellow countertops
Example of a large arts and crafts u-shaped medium tone wood floor and black floor eat-in kitchen design in Other with a farmhouse sink, shaker cabinets, white cabinets, quartzite countertops, white backsplash, subway tile backsplash, stainless steel appliances, an island and yellow countertops
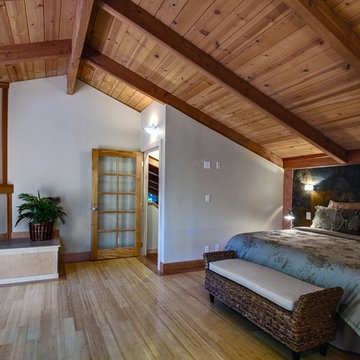
Part of a total home remodel in Santa Cruz, California, this contemporary style remodel features bamboo flooring, marble bathroom, with open entry, glass shower enclosure.
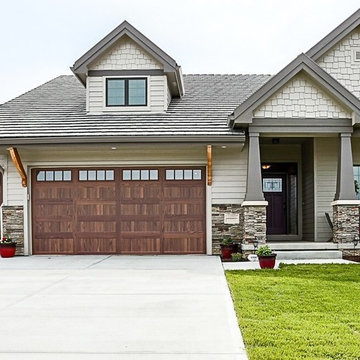
Photo Credits: Shannon Sorensen, SMS Marketing and Sales, Council Bluffs, IA
Craftsman gray one-story mixed siding exterior home idea in Omaha with a tile roof
Craftsman gray one-story mixed siding exterior home idea in Omaha with a tile roof

The Entry foyer provides an ample coat closet, as well as space for greeting guests. The unique front door includes operable sidelights for additional light and ventilation. This space opens to the Stair, Den, and Hall which leads to the primary living spaces and core of the home. The Stair includes a comfortable built-in lift-up bench for storage. Beautifully detailed stained oak trim is highlighted throughout the home.
Craftsman Home Design Ideas
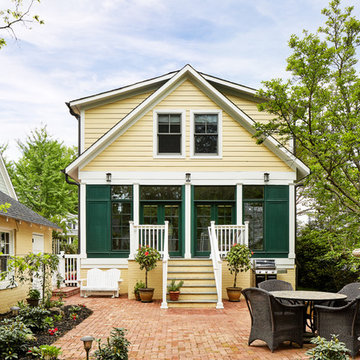
Stacy Zarin-Goldberg
Example of a mid-sized arts and crafts yellow two-story concrete fiberboard exterior home design in DC Metro with a shingle roof
Example of a mid-sized arts and crafts yellow two-story concrete fiberboard exterior home design in DC Metro with a shingle roof
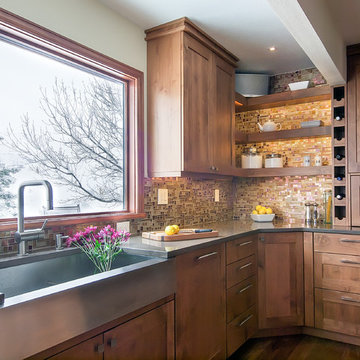
Teri Fotheringham
Kitchen - craftsman kitchen idea in Denver with a farmhouse sink, shaker cabinets, medium tone wood cabinets, multicolored backsplash and mosaic tile backsplash
Kitchen - craftsman kitchen idea in Denver with a farmhouse sink, shaker cabinets, medium tone wood cabinets, multicolored backsplash and mosaic tile backsplash
528

























