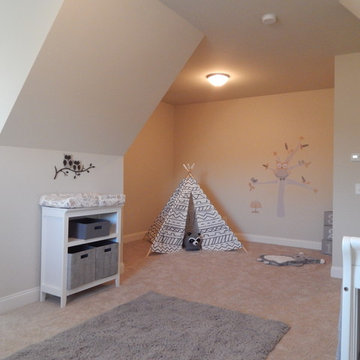Kids' Bedroom Ideas - Style: Craftsman
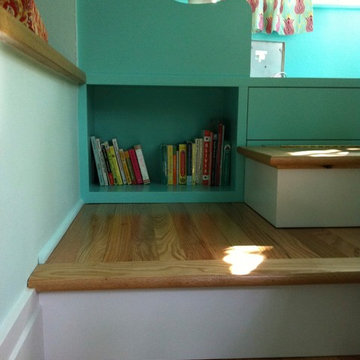
Mid-sized arts and crafts gender-neutral medium tone wood floor kids' room photo in San Francisco with blue walls
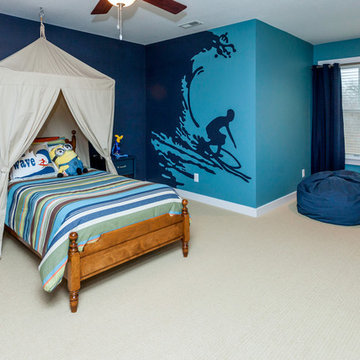
Jake Boyd Photo
Inspiration for a mid-sized craftsman boy carpeted kids' room remodel in Other with blue walls
Inspiration for a mid-sized craftsman boy carpeted kids' room remodel in Other with blue walls
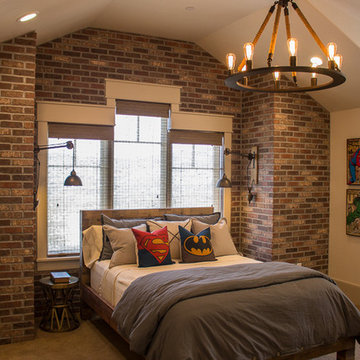
Example of a mid-sized arts and crafts gender-neutral carpeted kids' room design in Salt Lake City with multicolored walls
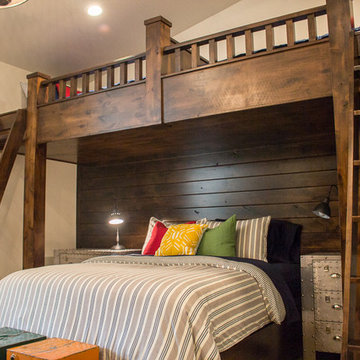
Mid-sized arts and crafts gender-neutral carpeted kids' room photo in Salt Lake City with beige walls
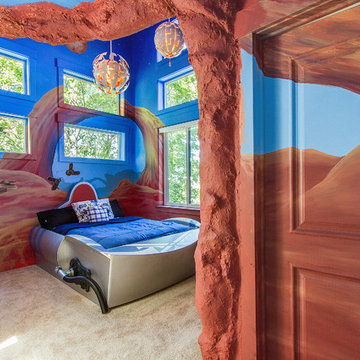
A Star Wars themed kid's room. This room features a pod racer style bed, a rock climbing wall and a hidden loft. Designed by Walker Home Design.
Kids' room - mid-sized craftsman boy carpeted kids' room idea in Salt Lake City with multicolored walls
Kids' room - mid-sized craftsman boy carpeted kids' room idea in Salt Lake City with multicolored walls
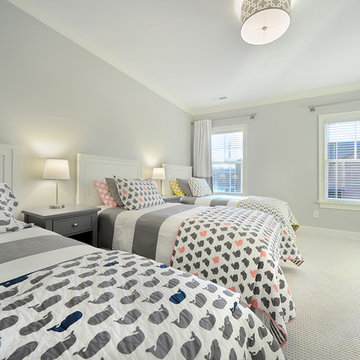
Mid-sized arts and crafts gender-neutral carpeted and beige floor kids' room photo in Boston with gray walls
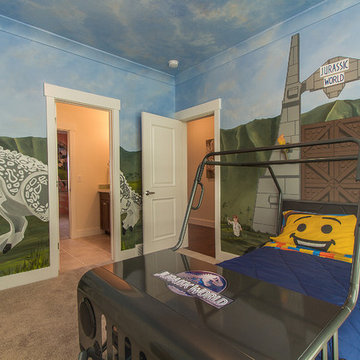
A Jurassic World Lego themed kid's room. The bedroom shares a jack and jill style bathroom with an adjacent bedroom. Designed by Walker Home Design.
Kids' room - mid-sized craftsman boy carpeted kids' room idea in Salt Lake City with multicolored walls
Kids' room - mid-sized craftsman boy carpeted kids' room idea in Salt Lake City with multicolored walls
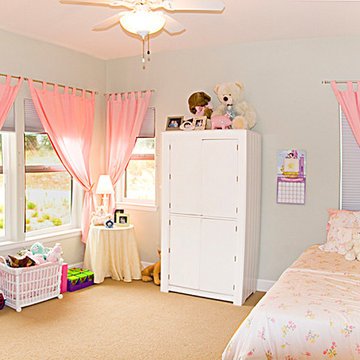
Kids' room - mid-sized craftsman girl carpeted kids' room idea in San Luis Obispo with blue walls
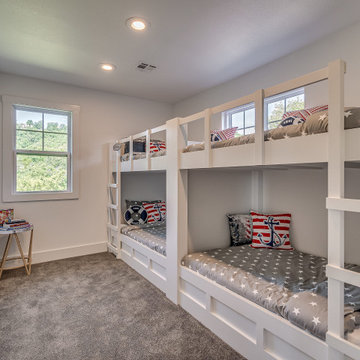
Lake house bunk room
Inspiration for a small craftsman gender-neutral carpeted and gray floor kids' room remodel with white walls
Inspiration for a small craftsman gender-neutral carpeted and gray floor kids' room remodel with white walls
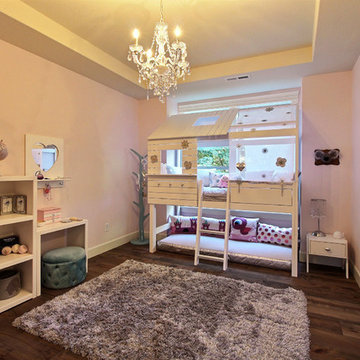
Paint by Sherwin Williams
Body Color - City Loft - SW 7631
Trim Color - Custom Color - SW 8975/3535
Master Suite & Guest Bath - Site White - SW 7070
Girls' Rooms & Bath - White Beet - SW 6287
Exposed Beams & Banister Stain - Banister Beige - SW 3128-B
Flooring & Tile by Macadam Floor & Design
Hardwood by Kentwood Floors
Hardwood Product Originals Series - Plateau in Brushed Hard Maple
Windows by Milgard Windows & Doors
Window Product Style Line® Series
Window Supplier Troyco - Window & Door
Window Treatments by Budget Blinds
Lighting by Destination Lighting
Fixtures by Crystorama Lighting
Interior Design by Tiffany Home Design
Custom Cabinetry & Storage by Northwood Cabinets
Customized & Built by Cascade West Development
Photography by ExposioHDR Portland
Original Plans by Alan Mascord Design Associates
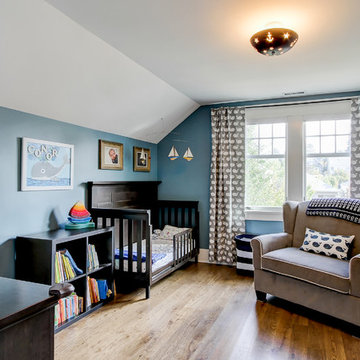
Photography by TC Peterson.
Kids' room - mid-sized craftsman gender-neutral medium tone wood floor kids' room idea in Seattle with blue walls
Kids' room - mid-sized craftsman gender-neutral medium tone wood floor kids' room idea in Seattle with blue walls
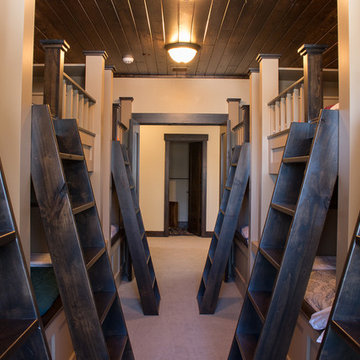
Mid-sized arts and crafts gender-neutral carpeted kids' room photo in Salt Lake City with beige walls
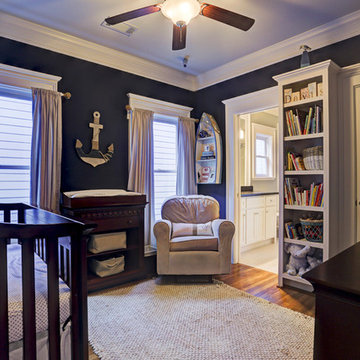
Mid-sized arts and crafts boy medium tone wood floor and brown floor kids' room photo in Houston with blue walls
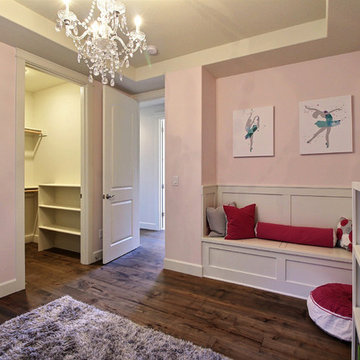
Paint by Sherwin Williams
Body Color - City Loft - SW 7631
Trim Color - Custom Color - SW 8975/3535
Master Suite & Guest Bath - Site White - SW 7070
Girls' Rooms & Bath - White Beet - SW 6287
Exposed Beams & Banister Stain - Banister Beige - SW 3128-B
Flooring & Tile by Macadam Floor & Design
Hardwood by Kentwood Floors
Hardwood Product Originals Series - Plateau in Brushed Hard Maple
Windows by Milgard Windows & Doors
Window Product Style Line® Series
Window Supplier Troyco - Window & Door
Window Treatments by Budget Blinds
Lighting by Destination Lighting
Fixtures by Crystorama Lighting
Interior Design by Tiffany Home Design
Custom Cabinetry & Storage by Northwood Cabinets
Customized & Built by Cascade West Development
Photography by ExposioHDR Portland
Original Plans by Alan Mascord Design Associates
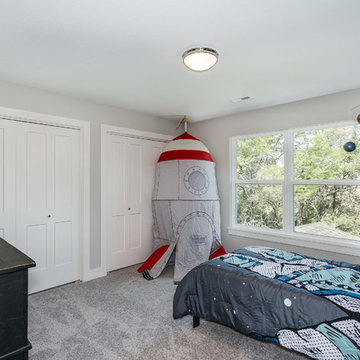
AEV Real Estate Photography
Example of a mid-sized arts and crafts boy carpeted kids' room design in Wichita with gray walls
Example of a mid-sized arts and crafts boy carpeted kids' room design in Wichita with gray walls
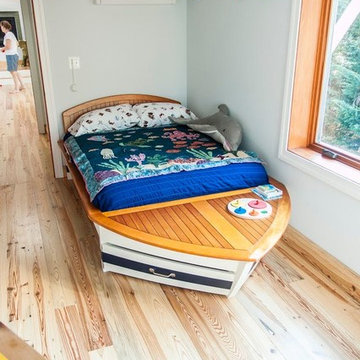
Crystal Ku Downs
Kids' room - mid-sized craftsman gender-neutral light wood floor kids' room idea in DC Metro with blue walls
Kids' room - mid-sized craftsman gender-neutral light wood floor kids' room idea in DC Metro with blue walls
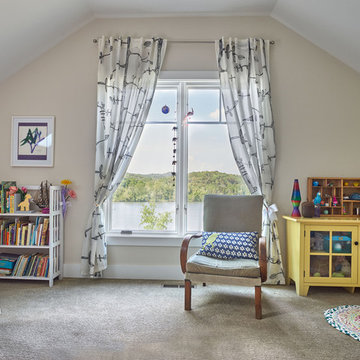
Bruce Cole Photography
Kids' room - mid-sized craftsman gender-neutral carpeted and gray floor kids' room idea in Other
Kids' room - mid-sized craftsman gender-neutral carpeted and gray floor kids' room idea in Other
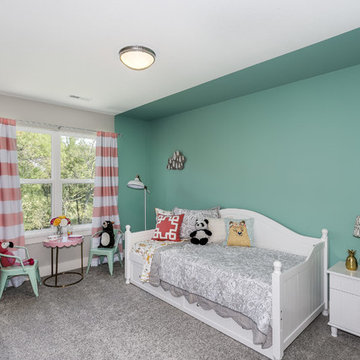
AEV Real Estate Photography
Mid-sized arts and crafts girl carpeted kids' room photo in Wichita with green walls
Mid-sized arts and crafts girl carpeted kids' room photo in Wichita with green walls
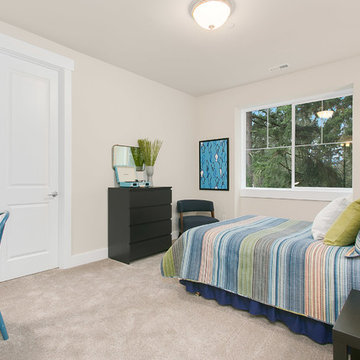
This spare bedroom is a perfect fit for siblings, with space for twin beds as well as a play area
Inspiration for a mid-sized craftsman boy carpeted kids' room remodel in Seattle with beige walls
Inspiration for a mid-sized craftsman boy carpeted kids' room remodel in Seattle with beige walls
Kids' Bedroom Ideas - Style: Craftsman
1






