Craftsman Kitchen with Paneled Appliances Ideas
Refine by:
Budget
Sort by:Popular Today
1 - 20 of 1,555 photos
Item 1 of 3

Mission Kitchen in Malvern, Pennsylvania. The wood was harvested in Chester County and milled from one tree. The countertop is Green Iron Soapstone.
Gary Arthurs
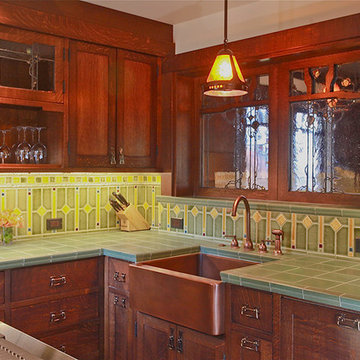
Craftsman Bungalow Kitchen showcasing furniture quality cabinetry with stained glass doors, Craftsman tile counter and backsplash, and copper farmhouse sink and faucet.
Barry Toranto Photography

Mid-sized arts and crafts light wood floor and beige floor enclosed kitchen photo in Boston with a farmhouse sink, wood countertops, light wood cabinets, paneled appliances, an island and brown countertops

Stacy Zarin-Goldberg
Mid-sized arts and crafts single-wall medium tone wood floor and brown floor open concept kitchen photo in DC Metro with an undermount sink, recessed-panel cabinets, green cabinets, quartz countertops, green backsplash, glass tile backsplash, paneled appliances, an island and gray countertops
Mid-sized arts and crafts single-wall medium tone wood floor and brown floor open concept kitchen photo in DC Metro with an undermount sink, recessed-panel cabinets, green cabinets, quartz countertops, green backsplash, glass tile backsplash, paneled appliances, an island and gray countertops
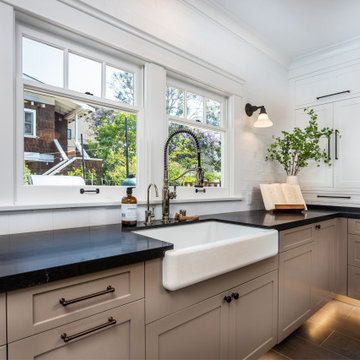
Mid-sized arts and crafts gray floor enclosed kitchen photo in Los Angeles with a farmhouse sink, beige cabinets, white backsplash, subway tile backsplash, paneled appliances, an island and black countertops

Open concept kitchen - mid-sized craftsman single-wall medium tone wood floor and brown floor open concept kitchen idea in San Francisco with an undermount sink, shaker cabinets, blue cabinets, wood countertops, white backsplash, porcelain backsplash, paneled appliances, an island and brown countertops
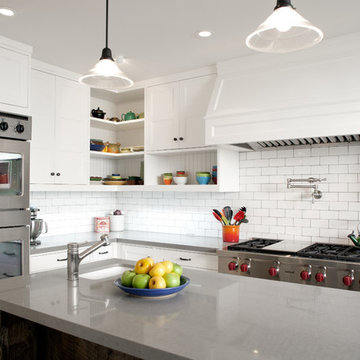
Custom face-frame cabinets and Caesarstone countertops. French door double ovens from American Range.
Arts and crafts u-shaped enclosed kitchen photo in Los Angeles with a farmhouse sink, beaded inset cabinets, white cabinets, quartz countertops, white backsplash, ceramic backsplash and paneled appliances
Arts and crafts u-shaped enclosed kitchen photo in Los Angeles with a farmhouse sink, beaded inset cabinets, white cabinets, quartz countertops, white backsplash, ceramic backsplash and paneled appliances
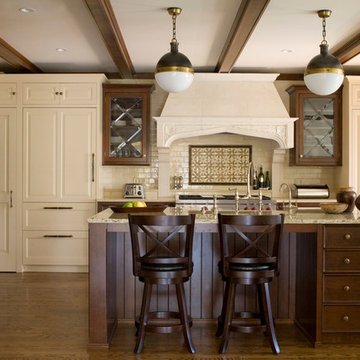
Inspiration for a large craftsman l-shaped dark wood floor and brown floor open concept kitchen remodel in Chicago with an undermount sink, raised-panel cabinets, white cabinets, granite countertops, multicolored backsplash, ceramic backsplash, paneled appliances and an island
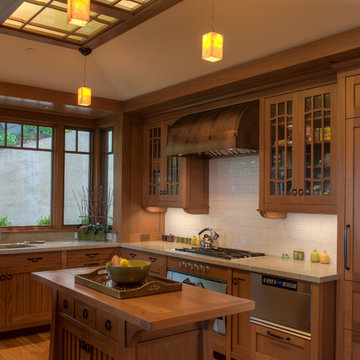
Treve Johnson
Enclosed kitchen - mid-sized craftsman u-shaped medium tone wood floor enclosed kitchen idea in San Francisco with an undermount sink, glass-front cabinets, medium tone wood cabinets, marble countertops, white backsplash, ceramic backsplash and paneled appliances
Enclosed kitchen - mid-sized craftsman u-shaped medium tone wood floor enclosed kitchen idea in San Francisco with an undermount sink, glass-front cabinets, medium tone wood cabinets, marble countertops, white backsplash, ceramic backsplash and paneled appliances
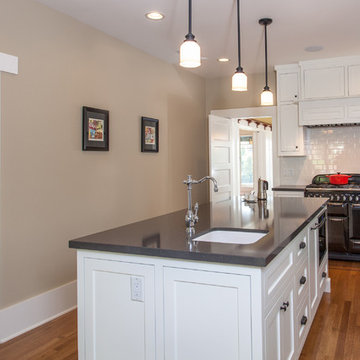
Pierre Galant
Open concept kitchen - large craftsman l-shaped medium tone wood floor open concept kitchen idea in Santa Barbara with a farmhouse sink, shaker cabinets, white cabinets, quartz countertops, white backsplash, ceramic backsplash, paneled appliances and an island
Open concept kitchen - large craftsman l-shaped medium tone wood floor open concept kitchen idea in Santa Barbara with a farmhouse sink, shaker cabinets, white cabinets, quartz countertops, white backsplash, ceramic backsplash, paneled appliances and an island
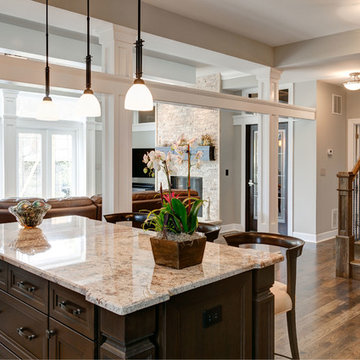
In this view you can really appreciate the architecture of columns and beams separating the kitchen from the family room. Notice how the newel post mimics the style of the island legs.
Photos by Thomas Miller
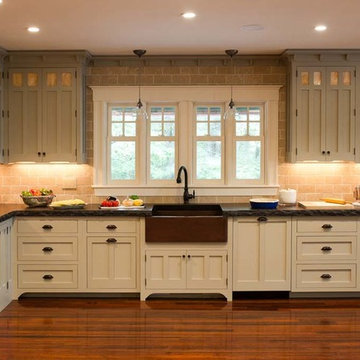
Inspiration for a large craftsman dark wood floor eat-in kitchen remodel in Denver with a farmhouse sink, shaker cabinets, white cabinets, beige backsplash, stone tile backsplash, paneled appliances and no island
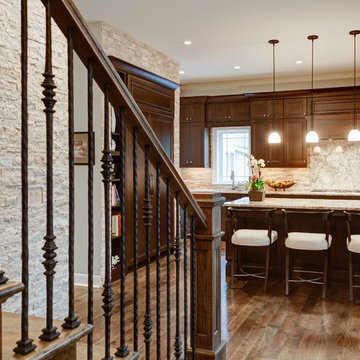
This photo really encompasses how you would see this kitchen when walking into the room. You can see how the panel above the range hood matches the one above the refrigerator, and that the cabinet over the sink steps back in depth to add to the openness, and create a molding change. The texture of the splitface stone going up the staircase wall is highlighted here as well.
Photos by Thomas Miller
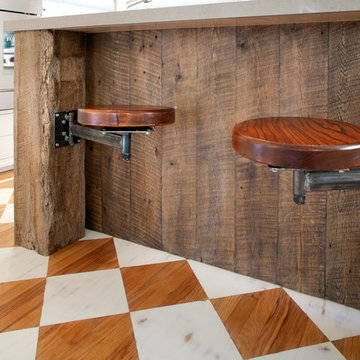
Custom swing-arm stools were made for the reclaimed wood island. The existing floors were refinished, painted, and then buffed.
Enclosed kitchen - craftsman u-shaped painted wood floor enclosed kitchen idea in Los Angeles with a farmhouse sink, beaded inset cabinets, white cabinets, quartz countertops, white backsplash, ceramic backsplash and paneled appliances
Enclosed kitchen - craftsman u-shaped painted wood floor enclosed kitchen idea in Los Angeles with a farmhouse sink, beaded inset cabinets, white cabinets, quartz countertops, white backsplash, ceramic backsplash and paneled appliances
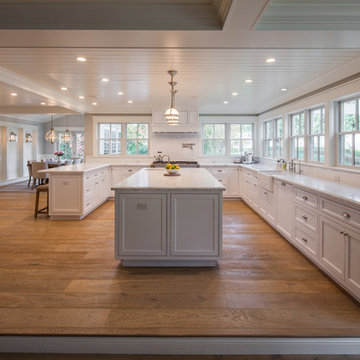
Inspiration for a large craftsman l-shaped light wood floor kitchen remodel in San Diego with a farmhouse sink, beaded inset cabinets, marble countertops, white backsplash, ceramic backsplash, paneled appliances and an island
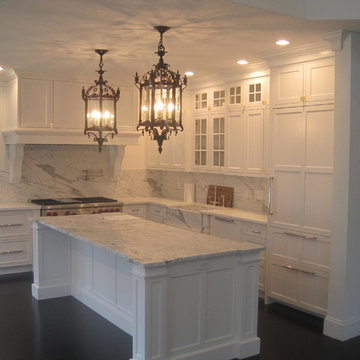
Awesome! All White Cabinets and we stained the floors Black. Marble countertops and back splash. Main counter tops are solid white Quartz.
Example of a large arts and crafts l-shaped dark wood floor eat-in kitchen design in Boston with a farmhouse sink, shaker cabinets, white cabinets, marble countertops, white backsplash, stone slab backsplash and paneled appliances
Example of a large arts and crafts l-shaped dark wood floor eat-in kitchen design in Boston with a farmhouse sink, shaker cabinets, white cabinets, marble countertops, white backsplash, stone slab backsplash and paneled appliances
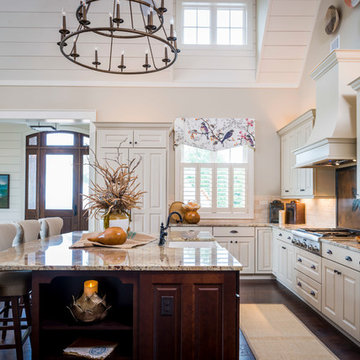
A Dillard-Jones Builders design – this home takes advantage of 180-degree views and pays homage to the home’s natural surroundings with stone and timber details throughout the home.
Photographer: Fred Rollison Photography
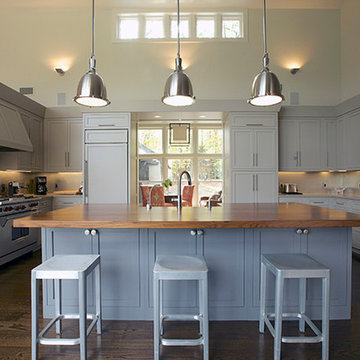
Gorgeous, spacious kitchen was part of whole-house renovation project. Kitchen cabinetry is Mouser Premier with the Richmond door style. Perimeter cabinetry is Creek Stone (creamy) on maple wood species. Island cabinetry is Shale, also on maple wood species.
Hamilton Building Supply Designer: Kelly Shelton
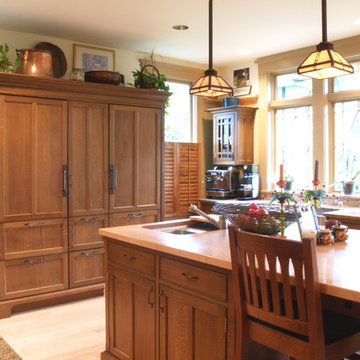
The grid style doors on the cabinets flanking the window have a mission style pattern. A Custom island table seats 5 and features a prep area sink as well.
Craftsman Kitchen with Paneled Appliances Ideas
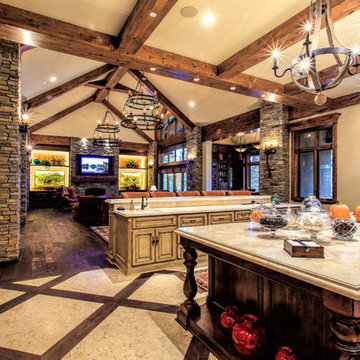
Lutron LIghting and Shading, iPads in wall for control, TV's. Whole Home Audio.
Example of a huge arts and crafts open concept kitchen design in Other with raised-panel cabinets, distressed cabinets, granite countertops, beige backsplash, stone slab backsplash, paneled appliances and two islands
Example of a huge arts and crafts open concept kitchen design in Other with raised-panel cabinets, distressed cabinets, granite countertops, beige backsplash, stone slab backsplash, paneled appliances and two islands
1





