Craftsman Dark Wood Floor Kitchen with Paneled Appliances Ideas
Refine by:
Budget
Sort by:Popular Today
1 - 20 of 257 photos
Item 1 of 4
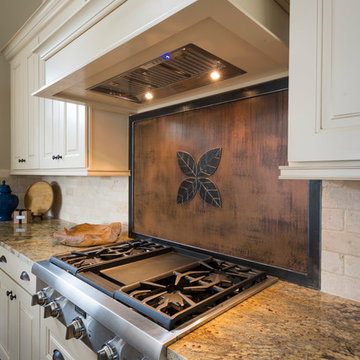
A Dillard-Jones Builders design – this home takes advantage of 180-degree views and pays homage to the home’s natural surroundings with stone and timber details throughout the home.
Photographer: Fred Rollison Photography
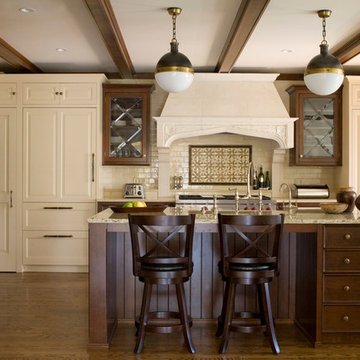
Inspiration for a large craftsman l-shaped dark wood floor and brown floor open concept kitchen remodel in Chicago with an undermount sink, raised-panel cabinets, white cabinets, granite countertops, multicolored backsplash, ceramic backsplash, paneled appliances and an island
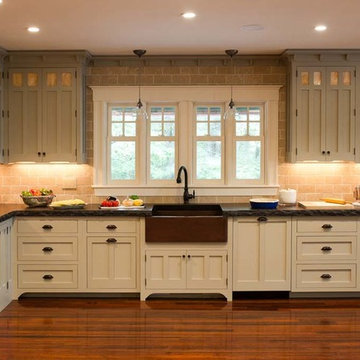
Inspiration for a large craftsman dark wood floor eat-in kitchen remodel in Denver with a farmhouse sink, shaker cabinets, white cabinets, beige backsplash, stone tile backsplash, paneled appliances and no island
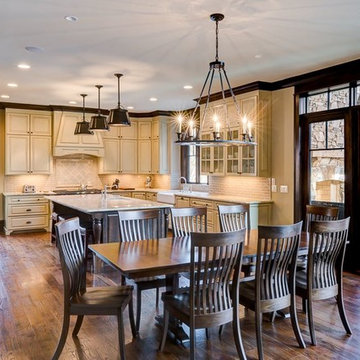
Kevin Meechan
Inspiration for a large craftsman u-shaped dark wood floor eat-in kitchen remodel in Atlanta with a farmhouse sink, raised-panel cabinets, beige cabinets, granite countertops, beige backsplash, ceramic backsplash, paneled appliances and an island
Inspiration for a large craftsman u-shaped dark wood floor eat-in kitchen remodel in Atlanta with a farmhouse sink, raised-panel cabinets, beige cabinets, granite countertops, beige backsplash, ceramic backsplash, paneled appliances and an island
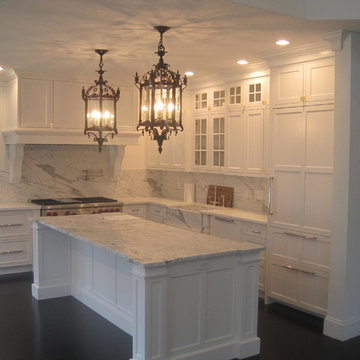
Awesome! All White Cabinets and we stained the floors Black. Marble countertops and back splash. Main counter tops are solid white Quartz.
Example of a large arts and crafts l-shaped dark wood floor eat-in kitchen design in Boston with a farmhouse sink, shaker cabinets, white cabinets, marble countertops, white backsplash, stone slab backsplash and paneled appliances
Example of a large arts and crafts l-shaped dark wood floor eat-in kitchen design in Boston with a farmhouse sink, shaker cabinets, white cabinets, marble countertops, white backsplash, stone slab backsplash and paneled appliances
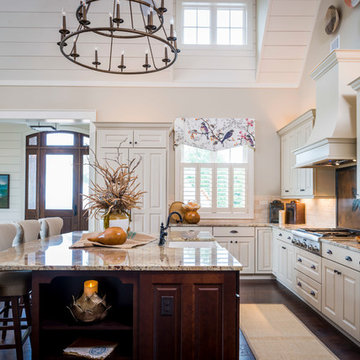
A Dillard-Jones Builders design – this home takes advantage of 180-degree views and pays homage to the home’s natural surroundings with stone and timber details throughout the home.
Photographer: Fred Rollison Photography
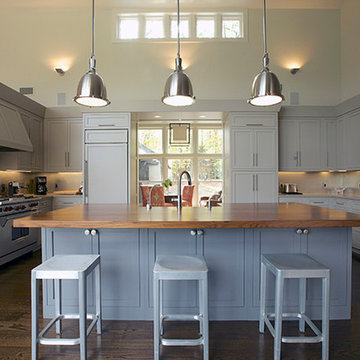
Gorgeous, spacious kitchen was part of whole-house renovation project. Kitchen cabinetry is Mouser Premier with the Richmond door style. Perimeter cabinetry is Creek Stone (creamy) on maple wood species. Island cabinetry is Shale, also on maple wood species.
Hamilton Building Supply Designer: Kelly Shelton
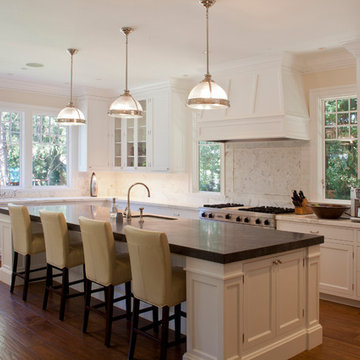
Richard Perlstein, Jared Polsky, Ken Lai
Kitchen pantry - craftsman l-shaped dark wood floor kitchen pantry idea in San Francisco with a single-bowl sink, recessed-panel cabinets, white cabinets, marble countertops, white backsplash, stone tile backsplash, paneled appliances and an island
Kitchen pantry - craftsman l-shaped dark wood floor kitchen pantry idea in San Francisco with a single-bowl sink, recessed-panel cabinets, white cabinets, marble countertops, white backsplash, stone tile backsplash, paneled appliances and an island
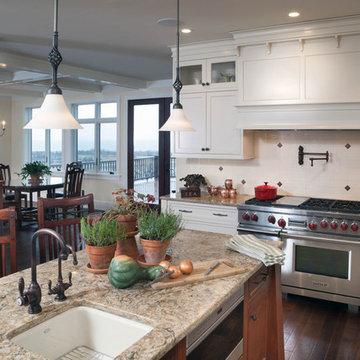
This custom built Mission style home, set high on a cliff overlooking the Long Island Sound, features beautifully designed interior spaces, to reflect it's architecture. These wonderful homeowners' turned to Lakeville Kitchen Designer, Kathleen Fredrich, to help them bring their dream kitchen to life. Evidence of classic Mission style are incorporated in the island , on the hood and in the columns of the room divide. We selected Buckingham, by Cambria, a Quartz material, for the counter tops, to create a warm blend of the painted and the cherry wood cabinetry. Twisted oil rubbed bronze hardware, by Top Knobs, and lighting fixtures by Hubbardton Forge, add a subtle accent to the gourmet stainless steel 48" Wolf Range.
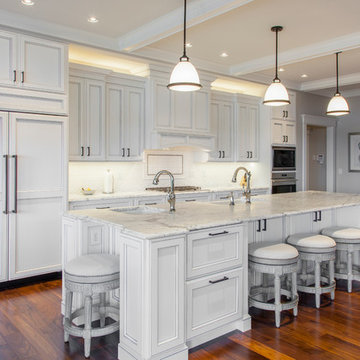
Open concept kitchen - large craftsman galley dark wood floor open concept kitchen idea in Burlington with a farmhouse sink, recessed-panel cabinets, white cabinets, marble countertops, white backsplash, stone tile backsplash, paneled appliances and an island
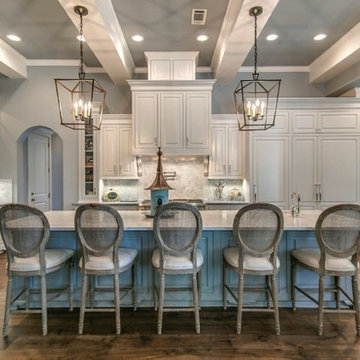
Inspiration for a huge craftsman u-shaped dark wood floor and brown floor eat-in kitchen remodel in Houston with a farmhouse sink, raised-panel cabinets, white cabinets, marble countertops, gray backsplash, marble backsplash, paneled appliances and an island
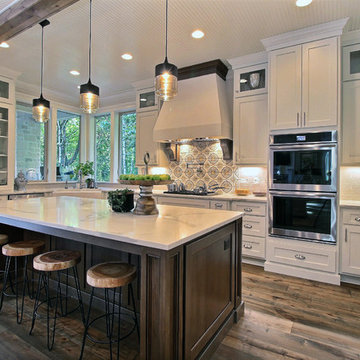
Paint by Sherwin Williams
Body Color - City Loft - SW 7631
Trim Color - Custom Color - SW 8975/3535
Master Suite & Guest Bath - Site White - SW 7070
Girls' Rooms & Bath - White Beet - SW 6287
Exposed Beams & Banister Stain - Banister Beige - SW 3128-B
Gas Fireplace by Heat & Glo
Flooring & Tile by Macadam Floor & Design
Hardwood by Kentwood Floors
Hardwood Product Originals Series - Plateau in Brushed Hard Maple
Kitchen Backsplash by Tierra Sol
Tile Product - Tencer Tiempo in Glossy Shadow
Kitchen Backsplash Accent by Walker Zanger
Tile Product - Duquesa Tile in Jasmine
Sinks by Decolav
Slab Countertops by Wall to Wall Stone Corp
Kitchen Quartz Product True North Calcutta
Master Suite Quartz Product True North Venato Extra
Girls' Bath Quartz Product True North Pebble Beach
All Other Quartz Product True North Light Silt
Windows by Milgard Windows & Doors
Window Product Style Line® Series
Window Supplier Troyco - Window & Door
Window Treatments by Budget Blinds
Lighting by Destination Lighting
Fixtures by Crystorama Lighting
Interior Design by Tiffany Home Design
Custom Cabinetry & Storage by Northwood Cabinets
Customized & Built by Cascade West Development
Photography by ExposioHDR Portland
Original Plans by Alan Mascord Design Associates
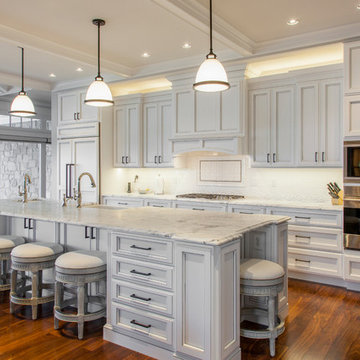
Large arts and crafts galley dark wood floor open concept kitchen photo in Burlington with a farmhouse sink, recessed-panel cabinets, white cabinets, marble countertops, white backsplash, stone tile backsplash, paneled appliances and an island
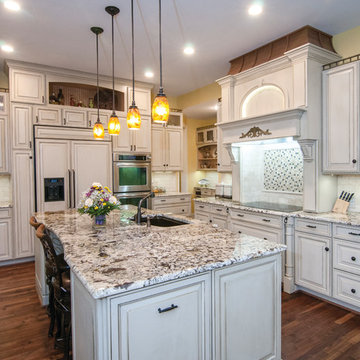
This Arts and Crafts styled sprawling ranch has much to offer the modern homeowner.
Inside, decorative ceilings top nearly every room, starting with the 12’ ceiling in the foyer. The dining room has a large, front facing window and a buffet nook for furniture. The gourmet kitchen includes a walk-in pantry, island, and a pass-through to the great room. A casual breakfast room leads to the screened porch, offering year- round outdoor living with a fireplace.
G. Frank Hart Photography: http://www.gfrankhartphoto.com
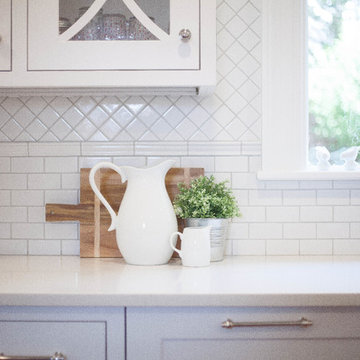
Open concept kitchen - mid-sized craftsman galley dark wood floor open concept kitchen idea in Salt Lake City with an undermount sink, shaker cabinets, white cabinets, quartz countertops, white backsplash, ceramic backsplash, paneled appliances and an island
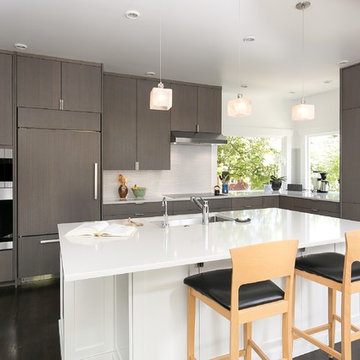
The existing kitchen was gutted down to the studs and the stairwell was infilled to make way for a new larger kitchen. The kitchen is designed to be a bridge between traditional and modern styles. The island is designed with white shaker style cabinets and the perimeter are designed with a more modern flat front rift white oak cabinet.
Designed by: Heidi Helgeson, H2D Architecture + Design
Built by: Thomas Jacobson Construction
Photos by Cleary O'Farrell
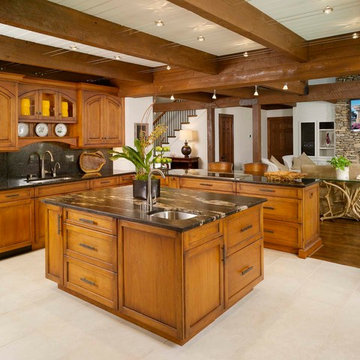
Lodge Kitchen - view toward Great Room - butternut cabinets, Subzero Wolf integrated appliances and leathered granite island. Note: ligting over island wired through beams
Photos by John Umberger
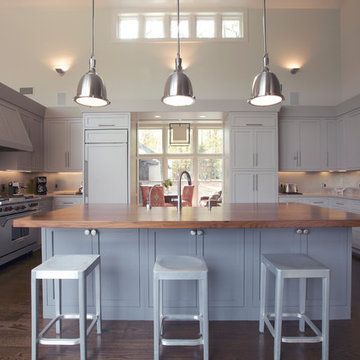
Eat-in kitchen - mid-sized craftsman u-shaped dark wood floor eat-in kitchen idea in Philadelphia with a farmhouse sink, shaker cabinets, gray cabinets, wood countertops, paneled appliances and an island
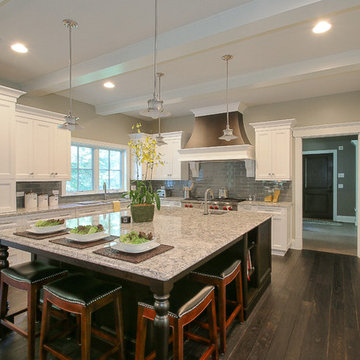
Large arts and crafts u-shaped dark wood floor enclosed kitchen photo in Chicago with an undermount sink, shaker cabinets, white cabinets, granite countertops, gray backsplash, subway tile backsplash, paneled appliances and an island
Craftsman Dark Wood Floor Kitchen with Paneled Appliances Ideas
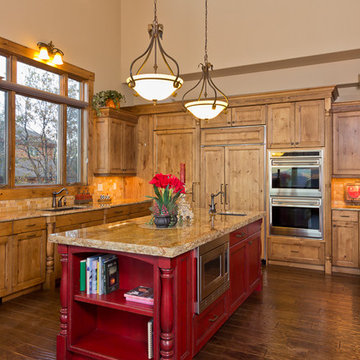
High Mountain Home Designed by Nielson Architecture/Planning, Inc. expertly crafted by Wilcox Construction In Park City
Arts and crafts galley dark wood floor open concept kitchen photo in Salt Lake City with a drop-in sink, raised-panel cabinets, beige cabinets, granite countertops, beige backsplash, ceramic backsplash and paneled appliances
Arts and crafts galley dark wood floor open concept kitchen photo in Salt Lake City with a drop-in sink, raised-panel cabinets, beige cabinets, granite countertops, beige backsplash, ceramic backsplash and paneled appliances
1





