Craftsman Kitchen with Recessed-Panel Cabinets and Blue Backsplash Ideas
Refine by:
Budget
Sort by:Popular Today
1 - 20 of 175 photos
Item 1 of 4
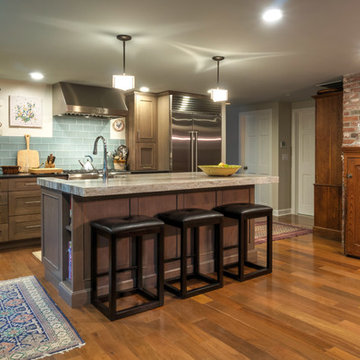
This storm grey kitchen on Cape Cod was designed by Gail of White Wood Kitchens. The cabinets are all plywood with soft close hinges made by UltraCraft Cabinetry. The doors are a Lauderdale style constructed from Red Birch with a Storm Grey stained finish. The island countertop is a Fantasy Brown granite while the perimeter of the kitchen is an Absolute Black Leathered. The wet bar has a Thunder Grey Silestone countertop. The island features shelves for cookbooks and there are many unique storage features in the kitchen and the wet bar to optimize the space and functionality of the kitchen. Builder: Barnes Custom Builders
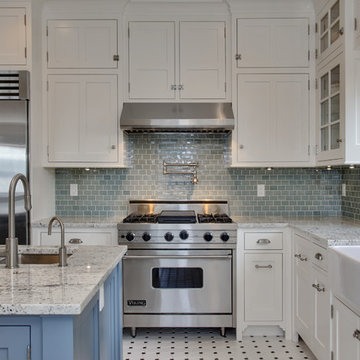
Eat-in kitchen - large craftsman ceramic tile eat-in kitchen idea in Seattle with a farmhouse sink, recessed-panel cabinets, white cabinets, granite countertops, blue backsplash, glass tile backsplash, stainless steel appliances and an island
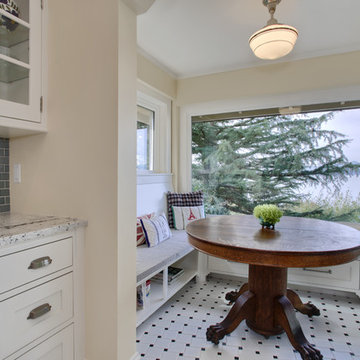
Example of a large arts and crafts ceramic tile eat-in kitchen design in Seattle with a farmhouse sink, recessed-panel cabinets, white cabinets, granite countertops, blue backsplash, glass tile backsplash, stainless steel appliances and an island
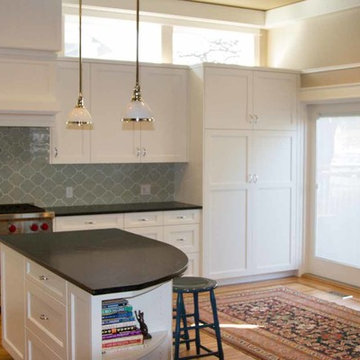
Example of a mid-sized arts and crafts l-shaped medium tone wood floor open concept kitchen design in Seattle with an undermount sink, recessed-panel cabinets, white cabinets, soapstone countertops, blue backsplash, glass tile backsplash, stainless steel appliances and an island
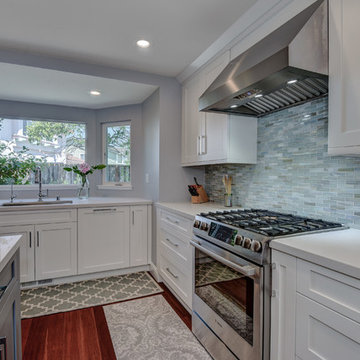
Eat-in kitchen - mid-sized craftsman l-shaped dark wood floor and brown floor eat-in kitchen idea in San Francisco with blue backsplash, an island, an undermount sink, white cabinets, glass tile backsplash, stainless steel appliances, recessed-panel cabinets, quartz countertops and white countertops
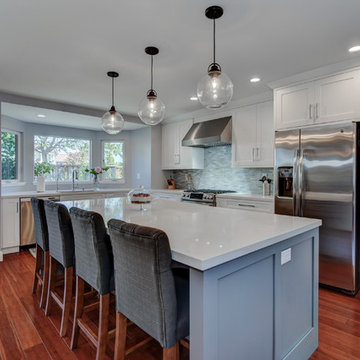
Eat-in kitchen - mid-sized craftsman l-shaped dark wood floor and brown floor eat-in kitchen idea in San Francisco with an undermount sink, white cabinets, blue backsplash, glass tile backsplash, stainless steel appliances, an island, recessed-panel cabinets and granite countertops
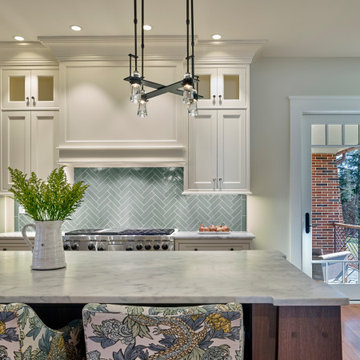
Photo: Don Pearse Photographers
Arts and crafts medium tone wood floor eat-in kitchen photo in Philadelphia with recessed-panel cabinets, white cabinets, marble countertops, blue backsplash, ceramic backsplash, stainless steel appliances, an island and white countertops
Arts and crafts medium tone wood floor eat-in kitchen photo in Philadelphia with recessed-panel cabinets, white cabinets, marble countertops, blue backsplash, ceramic backsplash, stainless steel appliances, an island and white countertops
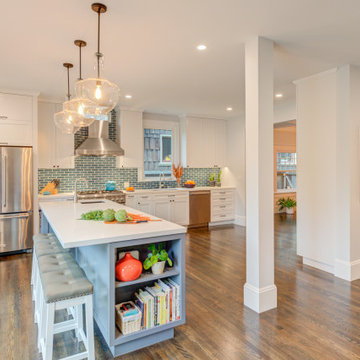
Large open floor plan, kitchen gives you views of the back yard and front of home. Perfect for a family and for entertaining.
Large arts and crafts dark wood floor and brown floor eat-in kitchen photo in San Francisco with an undermount sink, recessed-panel cabinets, white cabinets, quartzite countertops, blue backsplash, stone tile backsplash, stainless steel appliances, an island and white countertops
Large arts and crafts dark wood floor and brown floor eat-in kitchen photo in San Francisco with an undermount sink, recessed-panel cabinets, white cabinets, quartzite countertops, blue backsplash, stone tile backsplash, stainless steel appliances, an island and white countertops
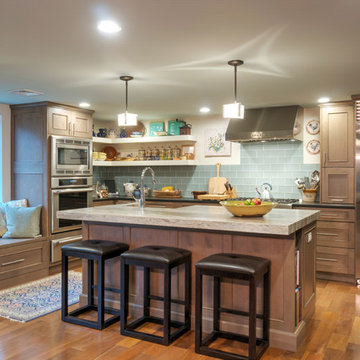
This storm grey kitchen on Cape Cod was designed by Gail of White Wood Kitchens. The cabinets are all plywood with soft close hinges made by UltraCraft Cabinetry. The doors are a Lauderdale style constructed from Red Birch with a Storm Grey stained finish. The island countertop is a Fantasy Brown granite while the perimeter of the kitchen is an Absolute Black Leathered. The wet bar has a Thunder Grey Silestone countertop. The island features shelves for cookbooks and there are many unique storage features in the kitchen and the wet bar to optimize the space and functionality of the kitchen. Builder: Barnes Custom Builders
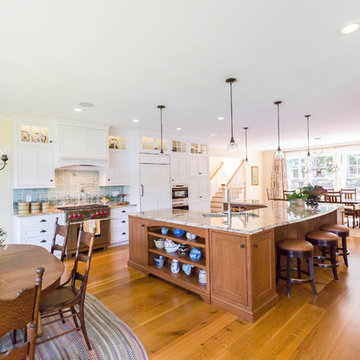
The open kitchen and breakfast room overlook the amazing river cove view. The U design of the kitchen offers plenty of functional counter space. This is a country kitchen at it's best! The kitchen is centrally located for both casual and formal dining. The custom back splash is a marsh scene using tiles with dimension.
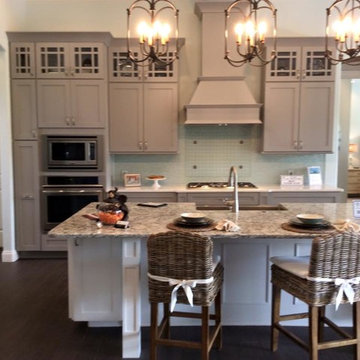
Parade of homes winner. Custom designed and built by Built By Waters, Inc.
Mid-sized arts and crafts galley porcelain tile eat-in kitchen photo in Tampa with a farmhouse sink, recessed-panel cabinets, gray cabinets, quartzite countertops, blue backsplash, glass tile backsplash, stainless steel appliances and an island
Mid-sized arts and crafts galley porcelain tile eat-in kitchen photo in Tampa with a farmhouse sink, recessed-panel cabinets, gray cabinets, quartzite countertops, blue backsplash, glass tile backsplash, stainless steel appliances and an island
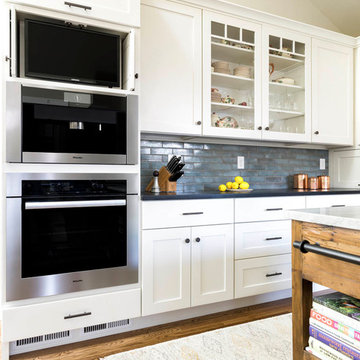
James Maynard, Vantage Architectural Imagery / Magic Factor Media
Eat-in kitchen - large craftsman medium tone wood floor eat-in kitchen idea in Denver with recessed-panel cabinets, white cabinets and blue backsplash
Eat-in kitchen - large craftsman medium tone wood floor eat-in kitchen idea in Denver with recessed-panel cabinets, white cabinets and blue backsplash
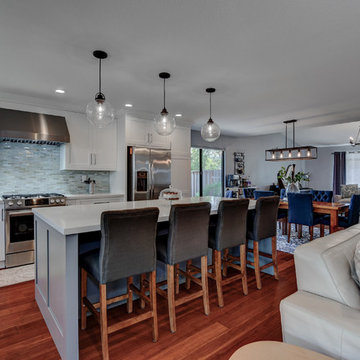
Eat-in kitchen - mid-sized craftsman l-shaped dark wood floor and brown floor eat-in kitchen idea in San Francisco with an undermount sink, white cabinets, blue backsplash, glass tile backsplash, stainless steel appliances, an island, recessed-panel cabinets and granite countertops
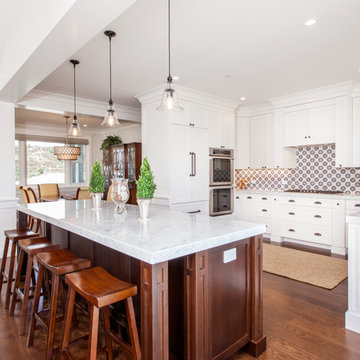
Cherie Cordellos Photography
Example of a mid-sized arts and crafts u-shaped dark wood floor eat-in kitchen design in San Francisco with a farmhouse sink, recessed-panel cabinets, white cabinets, marble countertops, blue backsplash, glass tile backsplash, stainless steel appliances and an island
Example of a mid-sized arts and crafts u-shaped dark wood floor eat-in kitchen design in San Francisco with a farmhouse sink, recessed-panel cabinets, white cabinets, marble countertops, blue backsplash, glass tile backsplash, stainless steel appliances and an island
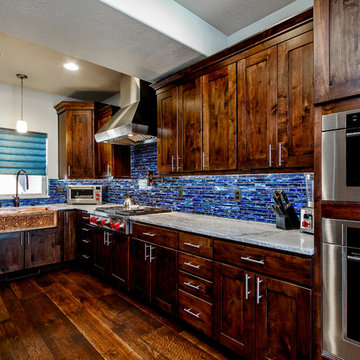
Inspiration for a mid-sized craftsman l-shaped dark wood floor and brown floor eat-in kitchen remodel in Salt Lake City with a farmhouse sink, recessed-panel cabinets, dark wood cabinets, granite countertops, blue backsplash, stone tile backsplash, stainless steel appliances and no island
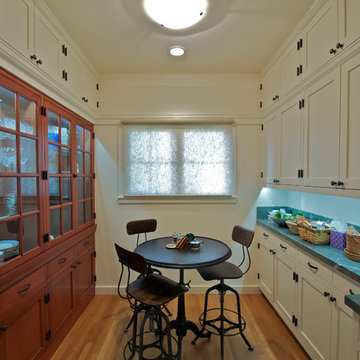
A restoration of a quintessential Julia Morgan residence gracefully showcases the new with the old. The original cherry mahogany breakfront is restored across from the freshly painted Arts & Crafts hinged cabinets with their new bright teal granite countertops for a working solution for a great pantry/dining area.
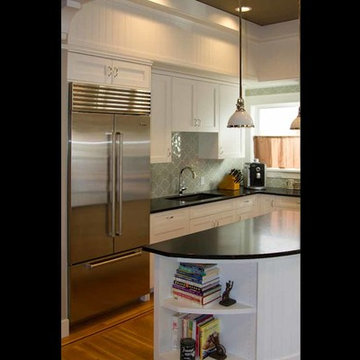
Inspiration for a mid-sized craftsman l-shaped medium tone wood floor open concept kitchen remodel in Seattle with an undermount sink, recessed-panel cabinets, white cabinets, soapstone countertops, blue backsplash, glass tile backsplash, stainless steel appliances and an island
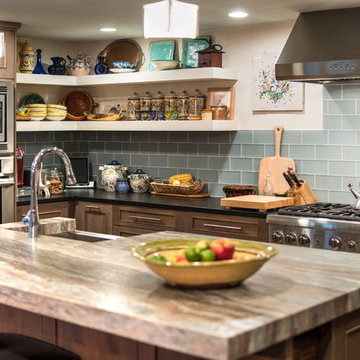
This storm grey kitchen on Cape Cod was designed by Gail of White Wood Kitchens. The cabinets are all plywood with soft close hinges made by UltraCraft Cabinetry. The doors are a Lauderdale style constructed from Red Birch with a Storm Grey stained finish. The island countertop is a Fantasy Brown granite while the perimeter of the kitchen is an Absolute Black Leathered. The wet bar has a Thunder Grey Silestone countertop. The island features shelves for cookbooks and there are many unique storage features in the kitchen and the wet bar to optimize the space and functionality of the kitchen. Builder: Barnes Custom Builders
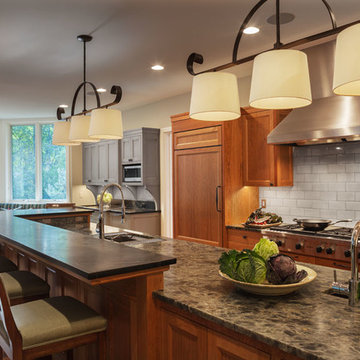
Brian Droege
Open concept kitchen - large craftsman galley medium tone wood floor open concept kitchen idea in Minneapolis with an undermount sink, recessed-panel cabinets, medium tone wood cabinets, soapstone countertops, blue backsplash, ceramic backsplash, paneled appliances and an island
Open concept kitchen - large craftsman galley medium tone wood floor open concept kitchen idea in Minneapolis with an undermount sink, recessed-panel cabinets, medium tone wood cabinets, soapstone countertops, blue backsplash, ceramic backsplash, paneled appliances and an island
Craftsman Kitchen with Recessed-Panel Cabinets and Blue Backsplash Ideas
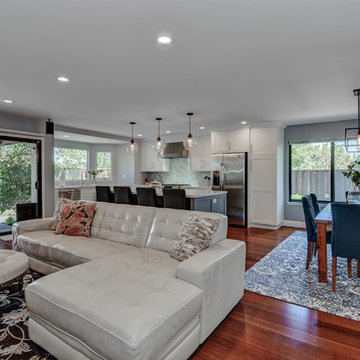
Mid-sized arts and crafts l-shaped dark wood floor and brown floor eat-in kitchen photo in San Francisco with an undermount sink, white cabinets, blue backsplash, glass tile backsplash, stainless steel appliances, an island, recessed-panel cabinets and granite countertops
1





