Craftsman Kitchen with Blue Backsplash Ideas
Refine by:
Budget
Sort by:Popular Today
1 - 20 of 1,022 photos
Item 1 of 3
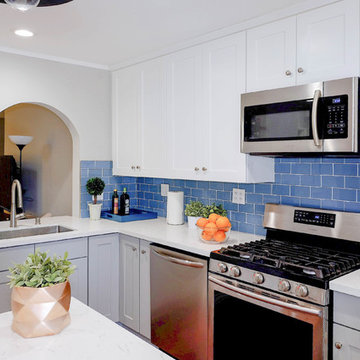
ABH
Inspiration for a small craftsman l-shaped medium tone wood floor and brown floor eat-in kitchen remodel in Los Angeles with a drop-in sink, shaker cabinets, white cabinets, quartz countertops, blue backsplash, glass tile backsplash, stainless steel appliances, an island and white countertops
Inspiration for a small craftsman l-shaped medium tone wood floor and brown floor eat-in kitchen remodel in Los Angeles with a drop-in sink, shaker cabinets, white cabinets, quartz countertops, blue backsplash, glass tile backsplash, stainless steel appliances, an island and white countertops
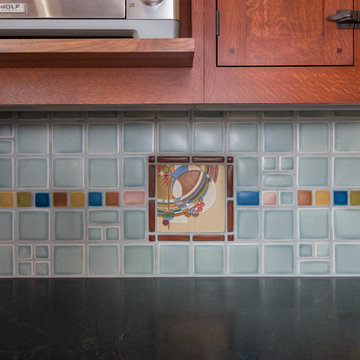
Photos by Starloft Photography
Small arts and crafts l-shaped light wood floor eat-in kitchen photo in Detroit with a farmhouse sink, beaded inset cabinets, brown cabinets, soapstone countertops, blue backsplash, mosaic tile backsplash, stainless steel appliances and no island
Small arts and crafts l-shaped light wood floor eat-in kitchen photo in Detroit with a farmhouse sink, beaded inset cabinets, brown cabinets, soapstone countertops, blue backsplash, mosaic tile backsplash, stainless steel appliances and no island

Arts and Crafts kitchen backsplash featuring Motawi Tileworks’ Songbird and Long Stem art tiles in Grey Blue. Photo: Justin Maconochie.
Mid-sized arts and crafts u-shaped medium tone wood floor kitchen photo in Detroit with an undermount sink, raised-panel cabinets, gray cabinets, granite countertops, blue backsplash, ceramic backsplash, stainless steel appliances and no island
Mid-sized arts and crafts u-shaped medium tone wood floor kitchen photo in Detroit with an undermount sink, raised-panel cabinets, gray cabinets, granite countertops, blue backsplash, ceramic backsplash, stainless steel appliances and no island

To improve storage and increase counter space near the range, the refrigerator was relocated in favor of a shallow pantry cabinet.
Andrea Rugg Photography
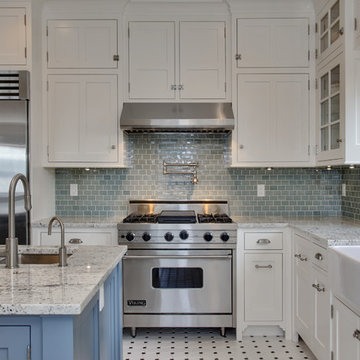
Eat-in kitchen - large craftsman ceramic tile eat-in kitchen idea in Seattle with a farmhouse sink, recessed-panel cabinets, white cabinets, granite countertops, blue backsplash, glass tile backsplash, stainless steel appliances and an island
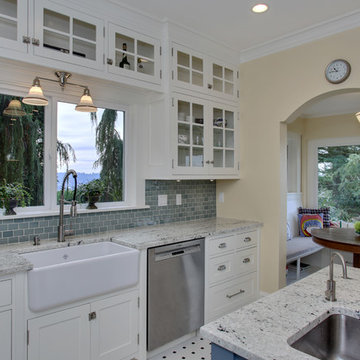
Inspiration for a craftsman ceramic tile eat-in kitchen remodel in Seattle with a farmhouse sink, glass-front cabinets, white cabinets, granite countertops, blue backsplash, glass tile backsplash, stainless steel appliances and an island
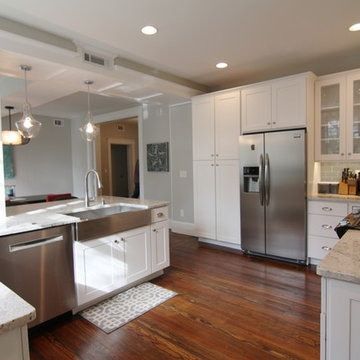
White kitchen, dining room chandelier, glass front cabinets, rustic wood floors, pendant lights, glass tile backsplash, goose neck faucet, cup pulls, granite counters.
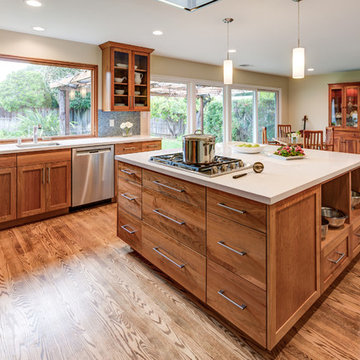
The original kitchen was tight and cramped, offering little storage and function. the clients wanted more countertop space and more storage solutions. They also wanted an open space plan, with views into their backyard, and to allow more natural light into the space.
The wall separating the kitchen and living space was removed and a large picturesque window was installed above the sink, creating a large and open space. A large island with open cubbies housed much of the homeowner's pots and pans, and other countertop appliances.
Treve Johnson Photography
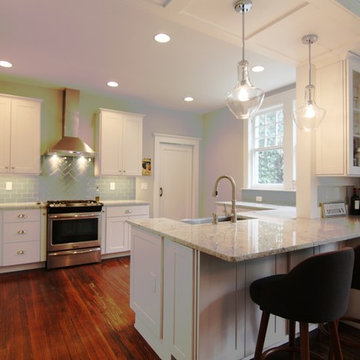
White kitchen, glass front cabinets, stainless range hood, rustic wood floors, pendant lights, glass tile backsplash, restored windows.
Eat-in kitchen - mid-sized craftsman l-shaped medium tone wood floor eat-in kitchen idea in Atlanta with a farmhouse sink, shaker cabinets, white cabinets, granite countertops, blue backsplash, glass tile backsplash, stainless steel appliances and a peninsula
Eat-in kitchen - mid-sized craftsman l-shaped medium tone wood floor eat-in kitchen idea in Atlanta with a farmhouse sink, shaker cabinets, white cabinets, granite countertops, blue backsplash, glass tile backsplash, stainless steel appliances and a peninsula
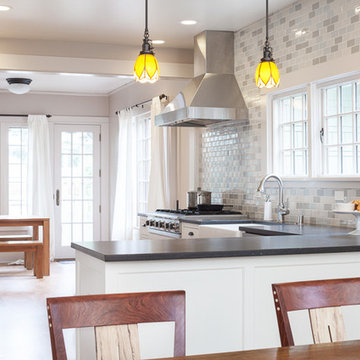
Contractor: Model Remodel; Designer: Model Remodel; Photography: Cindy Apple Photography
Arts and crafts l-shaped eat-in kitchen photo in Seattle with a farmhouse sink, shaker cabinets, white cabinets, quartzite countertops, blue backsplash, glass tile backsplash and stainless steel appliances
Arts and crafts l-shaped eat-in kitchen photo in Seattle with a farmhouse sink, shaker cabinets, white cabinets, quartzite countertops, blue backsplash, glass tile backsplash and stainless steel appliances
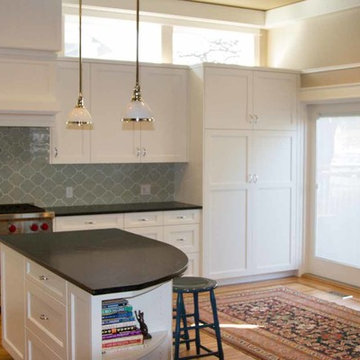
Example of a mid-sized arts and crafts l-shaped medium tone wood floor open concept kitchen design in Seattle with an undermount sink, recessed-panel cabinets, white cabinets, soapstone countertops, blue backsplash, glass tile backsplash, stainless steel appliances and an island
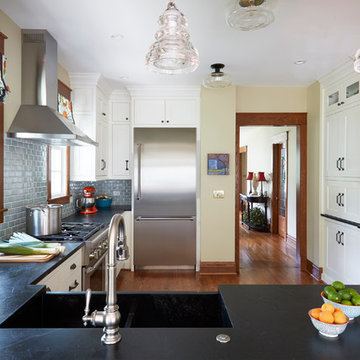
Kitchen Design by Deb Bayless, CKD, CBD, Design For Keeps, Napa, CA; photos by Mike Kaskel
Eat-in kitchen - large craftsman u-shaped medium tone wood floor eat-in kitchen idea in San Francisco with a farmhouse sink, shaker cabinets, white cabinets, soapstone countertops, blue backsplash, ceramic backsplash, stainless steel appliances and a peninsula
Eat-in kitchen - large craftsman u-shaped medium tone wood floor eat-in kitchen idea in San Francisco with a farmhouse sink, shaker cabinets, white cabinets, soapstone countertops, blue backsplash, ceramic backsplash, stainless steel appliances and a peninsula
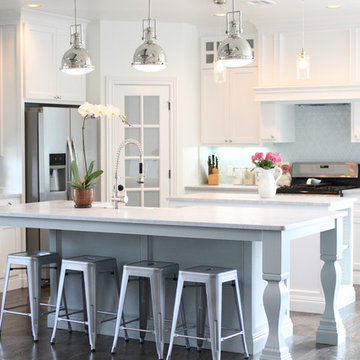
Mandy Stansberry
Example of a mid-sized arts and crafts l-shaped medium tone wood floor open concept kitchen design in Oklahoma City with a farmhouse sink, shaker cabinets, white cabinets, granite countertops, blue backsplash, porcelain backsplash, stainless steel appliances and two islands
Example of a mid-sized arts and crafts l-shaped medium tone wood floor open concept kitchen design in Oklahoma City with a farmhouse sink, shaker cabinets, white cabinets, granite countertops, blue backsplash, porcelain backsplash, stainless steel appliances and two islands
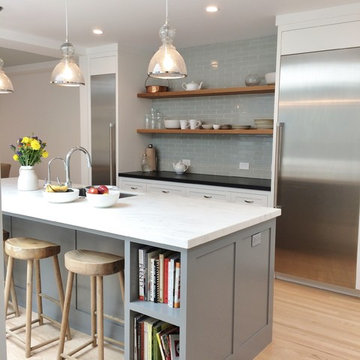
Kitchen
Patrick Perez
Inspiration for a mid-sized craftsman u-shaped light wood floor and beige floor enclosed kitchen remodel in San Francisco with an undermount sink, shaker cabinets, white cabinets, blue backsplash, stainless steel appliances and an island
Inspiration for a mid-sized craftsman u-shaped light wood floor and beige floor enclosed kitchen remodel in San Francisco with an undermount sink, shaker cabinets, white cabinets, blue backsplash, stainless steel appliances and an island
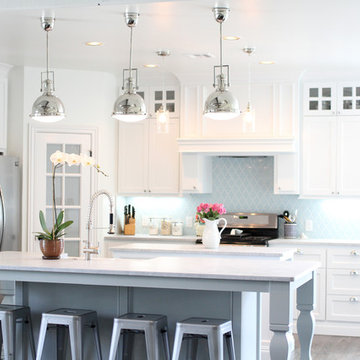
Mandy Stansberry
Example of a mid-sized arts and crafts l-shaped medium tone wood floor open concept kitchen design in Oklahoma City with a farmhouse sink, shaker cabinets, white cabinets, granite countertops, blue backsplash, porcelain backsplash, stainless steel appliances and two islands
Example of a mid-sized arts and crafts l-shaped medium tone wood floor open concept kitchen design in Oklahoma City with a farmhouse sink, shaker cabinets, white cabinets, granite countertops, blue backsplash, porcelain backsplash, stainless steel appliances and two islands
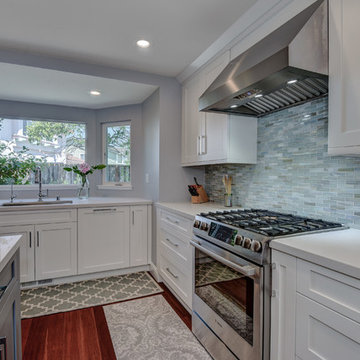
Eat-in kitchen - mid-sized craftsman l-shaped dark wood floor and brown floor eat-in kitchen idea in San Francisco with blue backsplash, an island, an undermount sink, white cabinets, glass tile backsplash, stainless steel appliances, recessed-panel cabinets, quartz countertops and white countertops
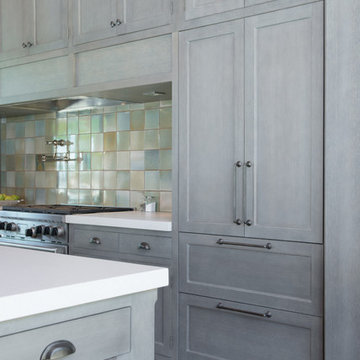
This family compound is located on acerage in the Midwest United States. The pool house featured here has many kitchens and bars, ladies and gentlemen locker rooms, on site laundry facility and entertaining areas.
Matt Kocourek Photography
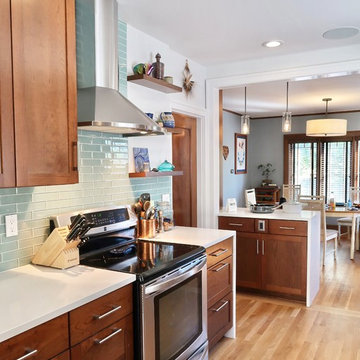
Eat-in kitchen - mid-sized craftsman galley light wood floor and brown floor eat-in kitchen idea in Portland with an undermount sink, shaker cabinets, medium tone wood cabinets, quartz countertops, blue backsplash, glass tile backsplash, stainless steel appliances and a peninsula
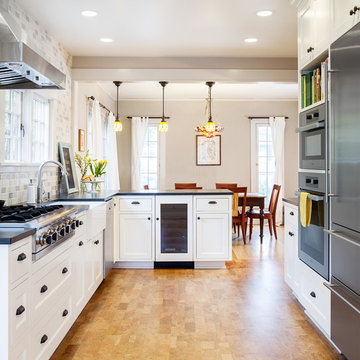
Contractor: Model Remodel; Designer: Model Remodel; Photography: Cindy Apple Photography
Inspiration for a craftsman l-shaped eat-in kitchen remodel in Seattle with a farmhouse sink, shaker cabinets, white cabinets, quartzite countertops, blue backsplash, glass tile backsplash and stainless steel appliances
Inspiration for a craftsman l-shaped eat-in kitchen remodel in Seattle with a farmhouse sink, shaker cabinets, white cabinets, quartzite countertops, blue backsplash, glass tile backsplash and stainless steel appliances
Craftsman Kitchen with Blue Backsplash Ideas
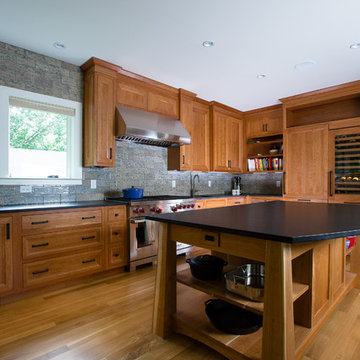
Inspiration for a mid-sized craftsman u-shaped medium tone wood floor eat-in kitchen remodel in Atlanta with an island, raised-panel cabinets, medium tone wood cabinets, granite countertops, blue backsplash, ceramic backsplash, paneled appliances and a single-bowl sink
1





