Craftsman Kitchen with Gray Backsplash and a Peninsula Ideas
Refine by:
Budget
Sort by:Popular Today
1 - 20 of 405 photos
Item 1 of 4
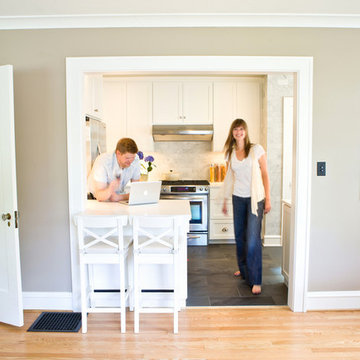
View of expanded entry into Kitcen from Dining Room. Photos by Boone Rodriguez
Example of a mid-sized arts and crafts u-shaped slate floor enclosed kitchen design in Portland with a farmhouse sink, recessed-panel cabinets, white cabinets, quartz countertops, gray backsplash, stone tile backsplash, stainless steel appliances and a peninsula
Example of a mid-sized arts and crafts u-shaped slate floor enclosed kitchen design in Portland with a farmhouse sink, recessed-panel cabinets, white cabinets, quartz countertops, gray backsplash, stone tile backsplash, stainless steel appliances and a peninsula
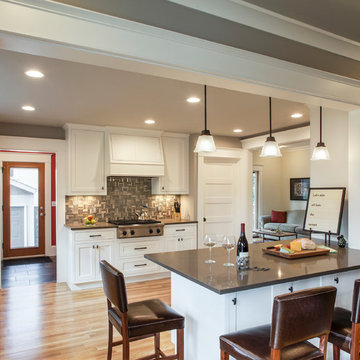
Craftsman style house opens up for better connection and more contemporary living. Removing a wall between the kitchen and dinning room and reconfiguring the stair layout allowed for more usable space and better circulation through the home. The double dormer addition upstairs allowed for a true Master Suite, complete with steam shower!
Photo: Pete Eckert
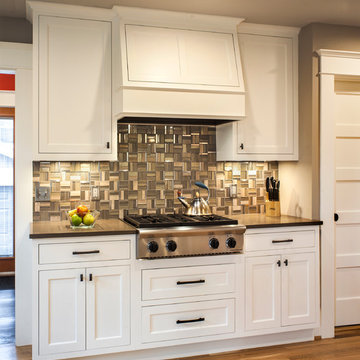
Craftsman style house opens up for better connection and more contemporary living. Removing a wall between the kitchen and dinning room and reconfiguring the stair layout allowed for more usable space and better circulation through the home. The double dormer addition upstairs allowed for a true Master Suite, complete with steam shower!
Photo: Pete Eckert
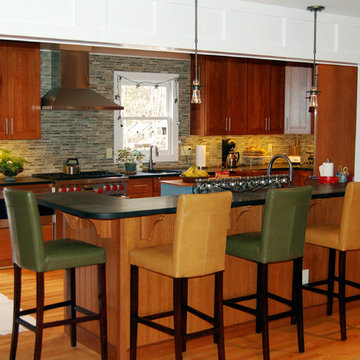
Eat-in kitchen - mid-sized craftsman l-shaped light wood floor eat-in kitchen idea in Other with an undermount sink, medium tone wood cabinets, soapstone countertops, gray backsplash, glass tile backsplash, stainless steel appliances and a peninsula
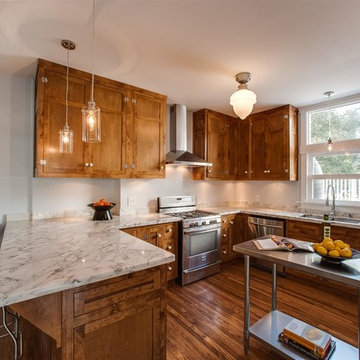
Jerry Miller
Inspiration for a mid-sized craftsman u-shaped medium tone wood floor eat-in kitchen remodel in Los Angeles with an undermount sink, shaker cabinets, medium tone wood cabinets, marble countertops, gray backsplash, stone slab backsplash, stainless steel appliances and a peninsula
Inspiration for a mid-sized craftsman u-shaped medium tone wood floor eat-in kitchen remodel in Los Angeles with an undermount sink, shaker cabinets, medium tone wood cabinets, marble countertops, gray backsplash, stone slab backsplash, stainless steel appliances and a peninsula
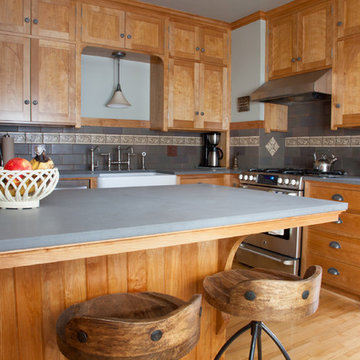
If you're looking for a more subdued color or design for your kitchen backsplash then perhaps this kitchen can serve as a stunning inspiration.
The single colored Subway Tile chosen for this project complements the homeowners Old English inspired trim pieces to create a beautiful and historical look.
4"x8" Subway Tile - 912R Cloudy Sky
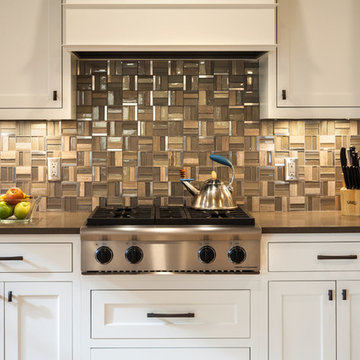
Example of a mid-sized arts and crafts u-shaped medium tone wood floor eat-in kitchen design in Portland with white cabinets, gray backsplash, glass tile backsplash, stainless steel appliances, a peninsula, shaker cabinets and soapstone countertops
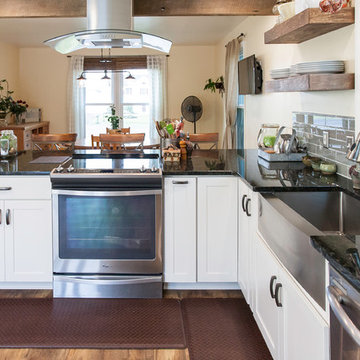
The McClure’s in Carlisle wanted to update and open up their kitchen and living space. A loadbearing wall was removed and a beam was added. Mrs. McClure assisted with the transitional design elements. She chose a contemporary style shaker door with stainless steel appliances including a stainless steel farm sink and freestanding hood vent. Rustic accents were added which included open shelving that matched the rustic beam and vinyl flooring. Peacock green granite and a gray subway tile backsplash was added to complete the space.
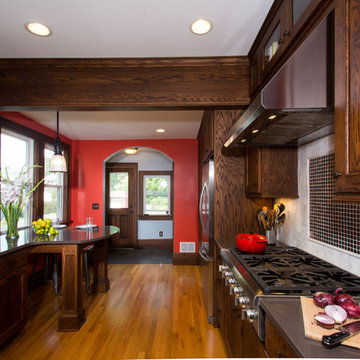
Remodel by J.S. Brown & Co. Design by Monica Lewis, CMKBD, MCR, UDCP
Photo Credit: Todd Yarrington
Enclosed kitchen - small craftsman u-shaped medium tone wood floor enclosed kitchen idea in Columbus with a farmhouse sink, recessed-panel cabinets, dark wood cabinets, quartz countertops, gray backsplash, stone tile backsplash, stainless steel appliances and a peninsula
Enclosed kitchen - small craftsman u-shaped medium tone wood floor enclosed kitchen idea in Columbus with a farmhouse sink, recessed-panel cabinets, dark wood cabinets, quartz countertops, gray backsplash, stone tile backsplash, stainless steel appliances and a peninsula
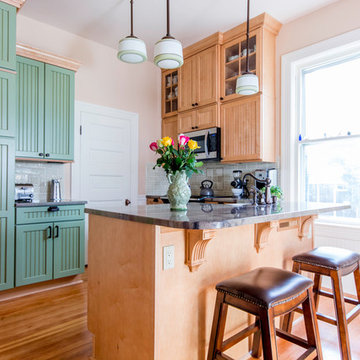
A Beautiful Dominion Photography
Kitchen - mid-sized craftsman single-wall light wood floor and brown floor kitchen idea in Portland with a farmhouse sink, light wood cabinets, granite countertops, ceramic backsplash, stainless steel appliances, a peninsula, recessed-panel cabinets and gray backsplash
Kitchen - mid-sized craftsman single-wall light wood floor and brown floor kitchen idea in Portland with a farmhouse sink, light wood cabinets, granite countertops, ceramic backsplash, stainless steel appliances, a peninsula, recessed-panel cabinets and gray backsplash
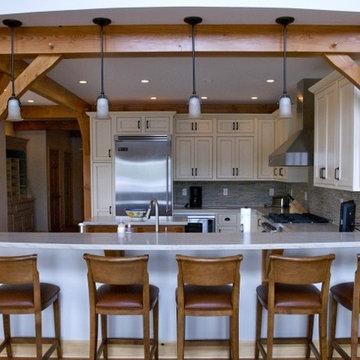
Example of a large arts and crafts light wood floor open concept kitchen design in Other with flat-panel cabinets, white cabinets, quartzite countertops, gray backsplash, mosaic tile backsplash, stainless steel appliances and a peninsula
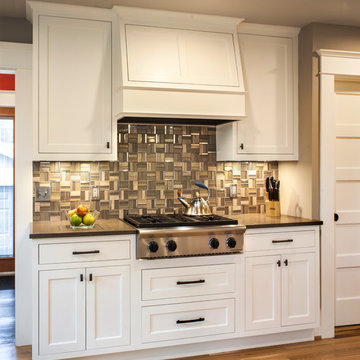
Example of a mid-sized arts and crafts u-shaped medium tone wood floor eat-in kitchen design in Portland with white cabinets, gray backsplash, glass tile backsplash, stainless steel appliances, a peninsula, shaker cabinets and soapstone countertops
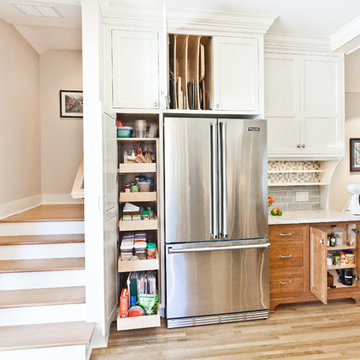
Mid-sized arts and crafts u-shaped light wood floor and brown floor eat-in kitchen photo in Portland with a farmhouse sink, recessed-panel cabinets, light wood cabinets, quartz countertops, gray backsplash, ceramic backsplash, stainless steel appliances and a peninsula
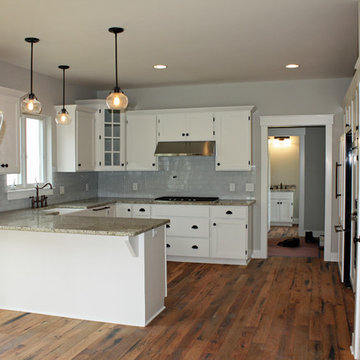
Eat-in kitchen - small craftsman u-shaped eat-in kitchen idea in Columbus with a farmhouse sink, shaker cabinets, white cabinets, granite countertops, gray backsplash, stone tile backsplash, paneled appliances and a peninsula
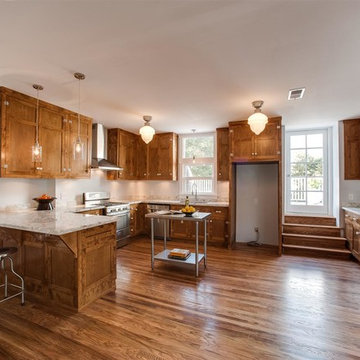
Jerry Miller
Example of a mid-sized arts and crafts u-shaped medium tone wood floor eat-in kitchen design in Los Angeles with an undermount sink, shaker cabinets, medium tone wood cabinets, marble countertops, gray backsplash, stone slab backsplash, stainless steel appliances and a peninsula
Example of a mid-sized arts and crafts u-shaped medium tone wood floor eat-in kitchen design in Los Angeles with an undermount sink, shaker cabinets, medium tone wood cabinets, marble countertops, gray backsplash, stone slab backsplash, stainless steel appliances and a peninsula
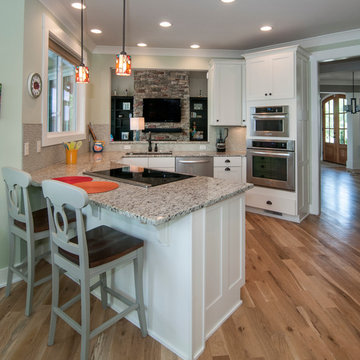
Unexpected angles add interest to the open floor plan, where interior columns and special ceiling treatments create definition and distinction. The great room features a cathedral ceiling, fireplace with flanking built-in shelves and access to the screened porch. A convenient pass-thru in the step-saving kitchen keeps everyone connected.
Built by DeVille Construction: http://www.devilleconstruction.com/
Photo by G. Frank Hart Photography: http://www.gfrankhartphoto.com/
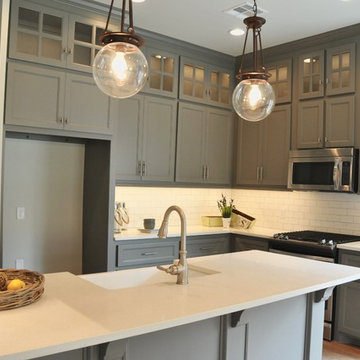
Example of a mid-sized arts and crafts l-shaped medium tone wood floor and beige floor enclosed kitchen design in Oklahoma City with a farmhouse sink, recessed-panel cabinets, white cabinets, quartz countertops, gray backsplash, glass tile backsplash, stainless steel appliances and a peninsula
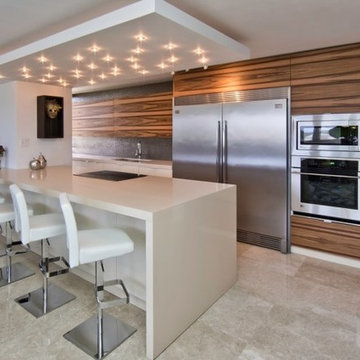
Carlos Esteva
Eat-in kitchen - mid-sized craftsman galley marble floor eat-in kitchen idea in Miami with a double-bowl sink, flat-panel cabinets, medium tone wood cabinets, quartz countertops, gray backsplash, ceramic backsplash, stainless steel appliances and a peninsula
Eat-in kitchen - mid-sized craftsman galley marble floor eat-in kitchen idea in Miami with a double-bowl sink, flat-panel cabinets, medium tone wood cabinets, quartz countertops, gray backsplash, ceramic backsplash, stainless steel appliances and a peninsula
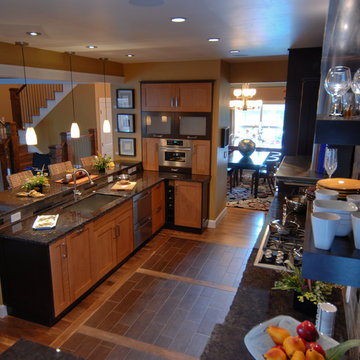
Example of a mid-sized arts and crafts galley ceramic tile eat-in kitchen design in Denver with a double-bowl sink, recessed-panel cabinets, light wood cabinets, granite countertops, gray backsplash, stone tile backsplash, paneled appliances and a peninsula
Craftsman Kitchen with Gray Backsplash and a Peninsula Ideas
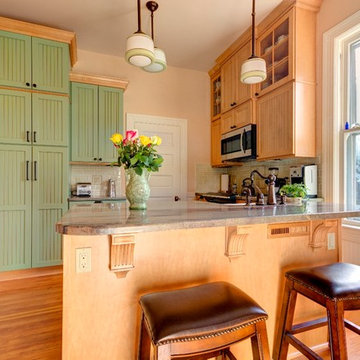
A Beautiful Dominion Photography
Kitchen - mid-sized craftsman l-shaped light wood floor and brown floor kitchen idea in Portland with a farmhouse sink, light wood cabinets, granite countertops, ceramic backsplash, stainless steel appliances, a peninsula, recessed-panel cabinets, gray backsplash and gray countertops
Kitchen - mid-sized craftsman l-shaped light wood floor and brown floor kitchen idea in Portland with a farmhouse sink, light wood cabinets, granite countertops, ceramic backsplash, stainless steel appliances, a peninsula, recessed-panel cabinets, gray backsplash and gray countertops
1





