Craftsman Kitchen with an Integrated Sink and Gray Backsplash Ideas
Refine by:
Budget
Sort by:Popular Today
1 - 20 of 54 photos
Item 1 of 4
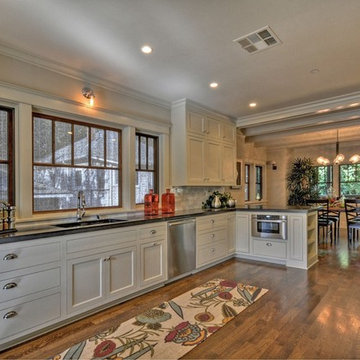
Eat-in kitchen - craftsman galley medium tone wood floor eat-in kitchen idea in Other with an integrated sink, recessed-panel cabinets, white cabinets, soapstone countertops, gray backsplash, ceramic backsplash and stainless steel appliances
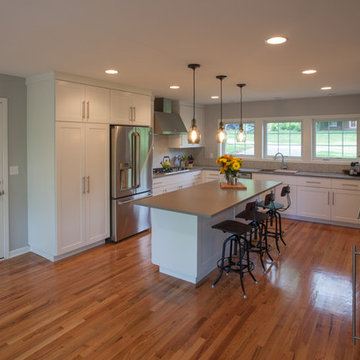
Photography by Travis Bechtel
Eat-in kitchen - mid-sized craftsman l-shaped light wood floor eat-in kitchen idea in Kansas City with an integrated sink, shaker cabinets, white cabinets, quartz countertops, gray backsplash, mosaic tile backsplash, stainless steel appliances and an island
Eat-in kitchen - mid-sized craftsman l-shaped light wood floor eat-in kitchen idea in Kansas City with an integrated sink, shaker cabinets, white cabinets, quartz countertops, gray backsplash, mosaic tile backsplash, stainless steel appliances and an island
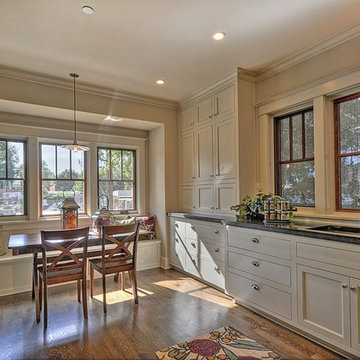
Arts and crafts galley medium tone wood floor eat-in kitchen photo in Other with an integrated sink, recessed-panel cabinets, white cabinets, soapstone countertops, gray backsplash, ceramic backsplash and stainless steel appliances
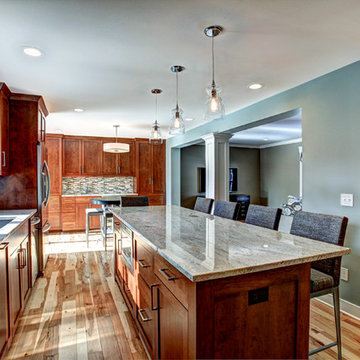
Photos by Kaity
Example of an arts and crafts l-shaped light wood floor eat-in kitchen design in Grand Rapids with an integrated sink, medium tone wood cabinets, granite countertops, gray backsplash, stainless steel appliances and an island
Example of an arts and crafts l-shaped light wood floor eat-in kitchen design in Grand Rapids with an integrated sink, medium tone wood cabinets, granite countertops, gray backsplash, stainless steel appliances and an island
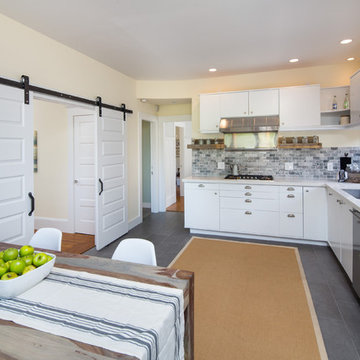
Light kitchen renovation performed in order to sell the property. The Home Co. recommended painting the existing cabinetry, installing a new backsplash and reclaimed shelving, cabinet hardware, sink, faucet, countertop, and new tile flooring. We also installed barn doors to open up the 3rd bedroom to utilize as a family room.
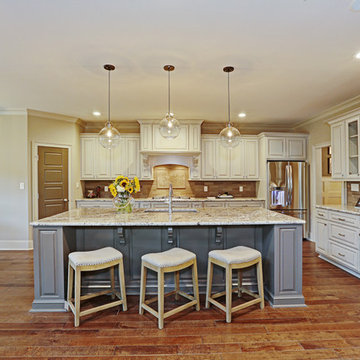
Large arts and crafts l-shaped medium tone wood floor open concept kitchen photo in Other with an integrated sink, raised-panel cabinets, granite countertops, gray backsplash, ceramic backsplash, stainless steel appliances and an island
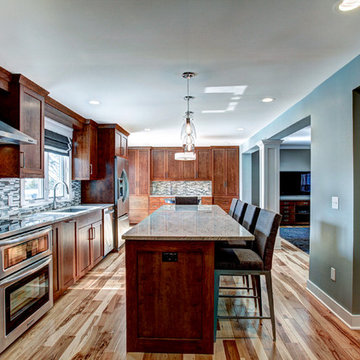
Photos by Kaity
Eat-in kitchen - craftsman l-shaped light wood floor eat-in kitchen idea in Grand Rapids with an integrated sink, medium tone wood cabinets, granite countertops, gray backsplash, stainless steel appliances and an island
Eat-in kitchen - craftsman l-shaped light wood floor eat-in kitchen idea in Grand Rapids with an integrated sink, medium tone wood cabinets, granite countertops, gray backsplash, stainless steel appliances and an island
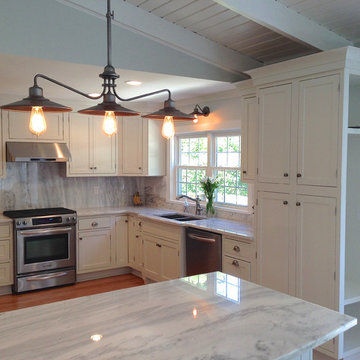
Joe Simpson
Example of a mid-sized arts and crafts l-shaped medium tone wood floor and brown floor kitchen design in DC Metro with an integrated sink, shaker cabinets, white cabinets, granite countertops, gray backsplash, stone slab backsplash and stainless steel appliances
Example of a mid-sized arts and crafts l-shaped medium tone wood floor and brown floor kitchen design in DC Metro with an integrated sink, shaker cabinets, white cabinets, granite countertops, gray backsplash, stone slab backsplash and stainless steel appliances
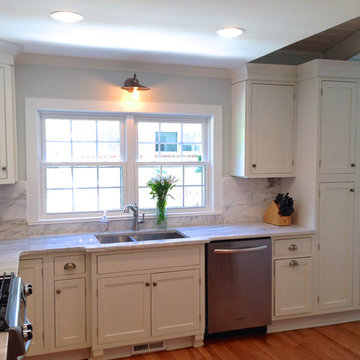
Joe Simpson
Inspiration for a mid-sized craftsman l-shaped medium tone wood floor and brown floor kitchen remodel in DC Metro with an integrated sink, shaker cabinets, white cabinets, granite countertops, gray backsplash, stone slab backsplash, stainless steel appliances and no island
Inspiration for a mid-sized craftsman l-shaped medium tone wood floor and brown floor kitchen remodel in DC Metro with an integrated sink, shaker cabinets, white cabinets, granite countertops, gray backsplash, stone slab backsplash, stainless steel appliances and no island
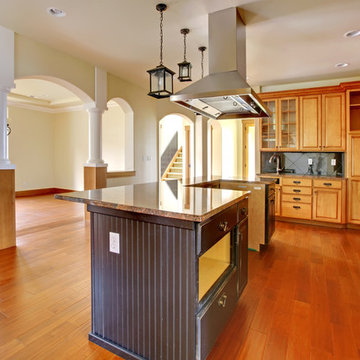
Self
Example of a huge arts and crafts u-shaped medium tone wood floor eat-in kitchen design in Other with an integrated sink, raised-panel cabinets, medium tone wood cabinets, granite countertops, gray backsplash, stone tile backsplash, stainless steel appliances and an island
Example of a huge arts and crafts u-shaped medium tone wood floor eat-in kitchen design in Other with an integrated sink, raised-panel cabinets, medium tone wood cabinets, granite countertops, gray backsplash, stone tile backsplash, stainless steel appliances and an island
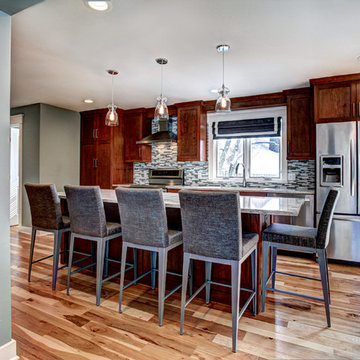
Photos by Kaity
Example of an arts and crafts l-shaped light wood floor eat-in kitchen design in Grand Rapids with an integrated sink, medium tone wood cabinets, granite countertops, gray backsplash, stainless steel appliances and an island
Example of an arts and crafts l-shaped light wood floor eat-in kitchen design in Grand Rapids with an integrated sink, medium tone wood cabinets, granite countertops, gray backsplash, stainless steel appliances and an island
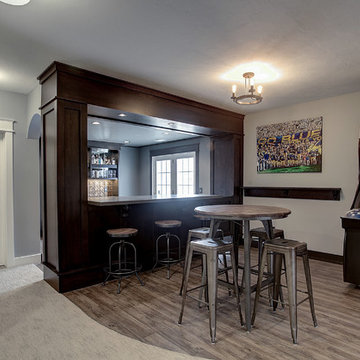
http://www.photosbykaity.com
Example of a large arts and crafts galley light wood floor kitchen design in Grand Rapids with an integrated sink, dark wood cabinets, gray backsplash, subway tile backsplash and a peninsula
Example of a large arts and crafts galley light wood floor kitchen design in Grand Rapids with an integrated sink, dark wood cabinets, gray backsplash, subway tile backsplash and a peninsula
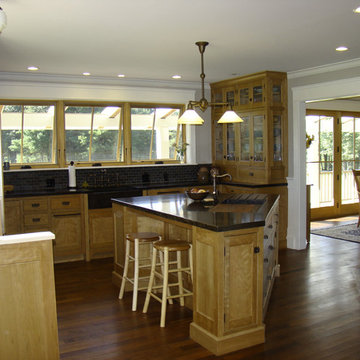
Photos by Robin Amorello, CKD CAPS
Mid-sized arts and crafts single-wall medium tone wood floor open concept kitchen photo in Portland Maine with an integrated sink, beaded inset cabinets, medium tone wood cabinets, concrete countertops, gray backsplash, stone tile backsplash, stainless steel appliances and an island
Mid-sized arts and crafts single-wall medium tone wood floor open concept kitchen photo in Portland Maine with an integrated sink, beaded inset cabinets, medium tone wood cabinets, concrete countertops, gray backsplash, stone tile backsplash, stainless steel appliances and an island
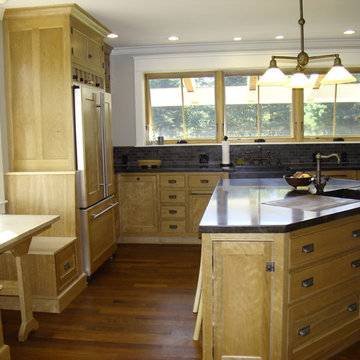
Photos by Robin Amorello, CKD CAPS
Open concept kitchen - mid-sized craftsman l-shaped medium tone wood floor open concept kitchen idea in Portland Maine with an integrated sink, beaded inset cabinets, medium tone wood cabinets, concrete countertops, gray backsplash, stone tile backsplash, paneled appliances and an island
Open concept kitchen - mid-sized craftsman l-shaped medium tone wood floor open concept kitchen idea in Portland Maine with an integrated sink, beaded inset cabinets, medium tone wood cabinets, concrete countertops, gray backsplash, stone tile backsplash, paneled appliances and an island
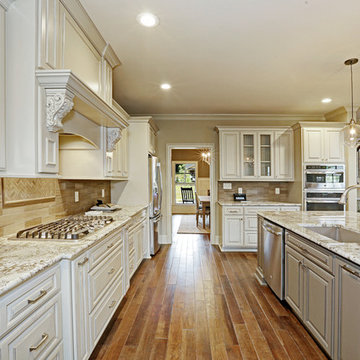
Open concept kitchen - large craftsman l-shaped medium tone wood floor open concept kitchen idea in Other with an integrated sink, raised-panel cabinets, granite countertops, gray backsplash, ceramic backsplash, stainless steel appliances and an island
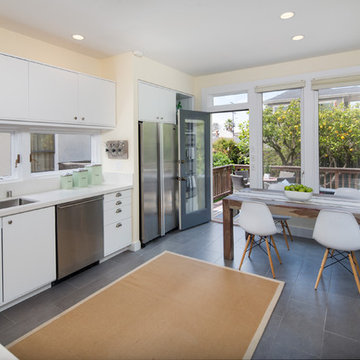
Light kitchen renovation performed in order to sell the property. The Home Co. recommended painting the existing cabinetry, installing a new backsplash and reclaimed shelving, cabinet hardware, sink, faucet, countertop, and new tile flooring. We also installed barn doors to open up the 3rd bedroom to utilize as a family room.
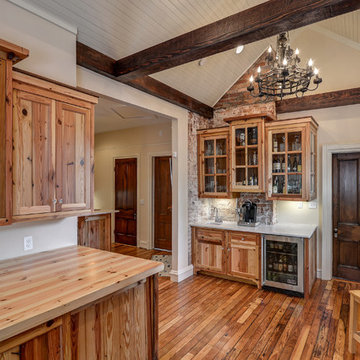
In this beautiful post-Civil war house, the original heart pine was taken from the floor and ceiling and is now a part of the cabinet doors, the cabinet drawer-fronts, and the crown molding of the kitchen.
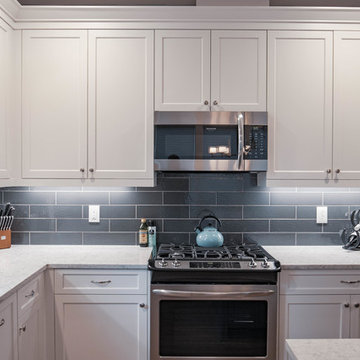
Inspiration for a large craftsman l-shaped medium tone wood floor and brown floor eat-in kitchen remodel in Portland with an integrated sink, recessed-panel cabinets, white cabinets, gray backsplash, ceramic backsplash, stainless steel appliances, an island and white countertops
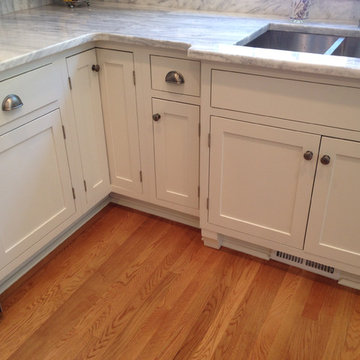
Joe Simpson
Inspiration for a mid-sized craftsman l-shaped medium tone wood floor kitchen remodel in DC Metro with an integrated sink, shaker cabinets, white cabinets, granite countertops, gray backsplash, stone slab backsplash and stainless steel appliances
Inspiration for a mid-sized craftsman l-shaped medium tone wood floor kitchen remodel in DC Metro with an integrated sink, shaker cabinets, white cabinets, granite countertops, gray backsplash, stone slab backsplash and stainless steel appliances
Craftsman Kitchen with an Integrated Sink and Gray Backsplash Ideas
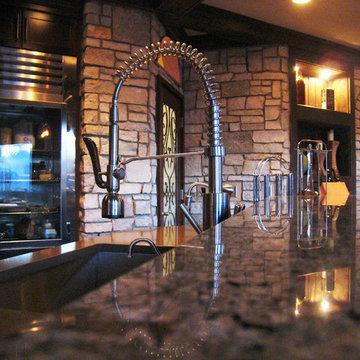
Christopher Compo
Mid-sized arts and crafts l-shaped porcelain tile eat-in kitchen photo in Detroit with an integrated sink, shaker cabinets, dark wood cabinets, gray backsplash, stone tile backsplash, stainless steel appliances and an island
Mid-sized arts and crafts l-shaped porcelain tile eat-in kitchen photo in Detroit with an integrated sink, shaker cabinets, dark wood cabinets, gray backsplash, stone tile backsplash, stainless steel appliances and an island
1





