Craftsman Slate Floor Kitchen with Green Backsplash Ideas
Refine by:
Budget
Sort by:Popular Today
1 - 20 of 20 photos
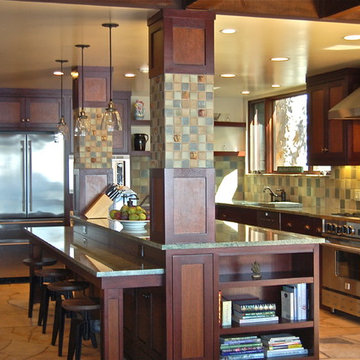
Leslie Keefe
Large arts and crafts single-wall slate floor eat-in kitchen photo in Los Angeles with an undermount sink, shaker cabinets, medium tone wood cabinets, granite countertops, green backsplash, ceramic backsplash, stainless steel appliances and an island
Large arts and crafts single-wall slate floor eat-in kitchen photo in Los Angeles with an undermount sink, shaker cabinets, medium tone wood cabinets, granite countertops, green backsplash, ceramic backsplash, stainless steel appliances and an island
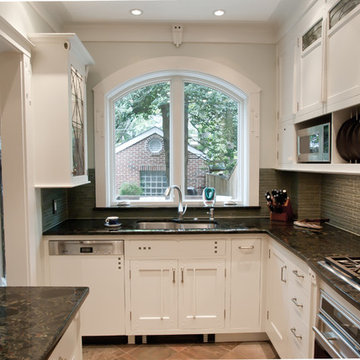
The sliding doors were removed and the hot water radiator relocated to enrich the functionality and beauty of the kitchen. Glass tiles, leaded glass doors, polished granite, interior cabinet lighting, new ceiling lighting along with cabinets that reach the ceiling were designed to visually expand the space. Reflective surfaces assist in expanding the space, as do glass doors because the mind peers beyond the door's face surface. White cabinets and trim with just enough detail and accent so as not to numb the emotion with a hospital quality further expands the sense of the kitchen space. Creativity and an ability to think "outside the box" are necessary for these gems we describe as "row" homes. Restoration when done well is exciting; it's refreshing and delightful. We can not disassociate our emotions from our environments. Why should we? We should strive to be happy within beauty. Part of the Arts and Crafts Movement in America used as its' motto: the Beautiful, the Useful and the Enduring. For an artisan craftsman or designer the motto holds true today. Jaeger & Ernst cabinetmakers, 434-973-7018
Photographer: Greg Jaeger
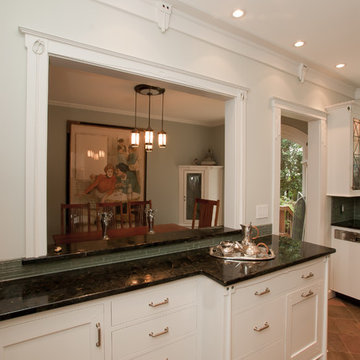
Narrow spaces are dicey challenges. The space must flow to allow for the ebb and passage of we humans. It is not enough to think in straight lines. Sometimes juts and recess may affect our perception and usage of the space. Look within the fining room in the corner. There is one of the original house corner cabinets with a leaded glass design. We brought the design for unity into the kitchen. This willingness to bend a knee to the original architecture of the home increases the chances of success in smaller spaces. We may think each rom must be different however when done with ill thought, without any consideration for the rest of the house, the result more likely is a jarring sensation. Design well, seek beauty and quality. Jaeger and Ernst cabinetmakers believes in design and quality. Image # 21068.6 Photographer: Greg Jaeger
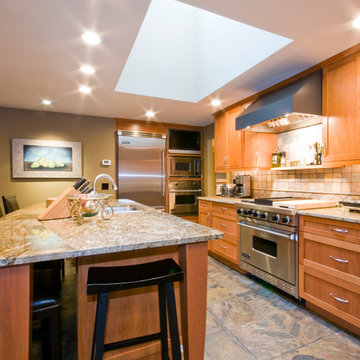
Large arts and crafts u-shaped slate floor open concept kitchen photo in Seattle with an undermount sink, shaker cabinets, light wood cabinets, granite countertops, green backsplash, stone tile backsplash, stainless steel appliances and an island
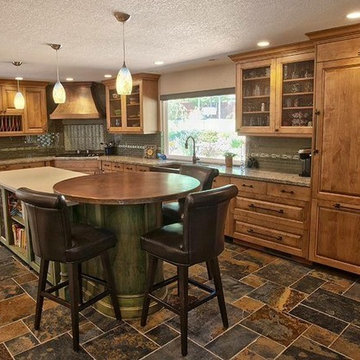
Jay Canter
Inspiration for a large craftsman l-shaped slate floor and multicolored floor eat-in kitchen remodel in Sacramento with a farmhouse sink, raised-panel cabinets, medium tone wood cabinets, granite countertops, green backsplash, glass tile backsplash, paneled appliances, an island and gray countertops
Inspiration for a large craftsman l-shaped slate floor and multicolored floor eat-in kitchen remodel in Sacramento with a farmhouse sink, raised-panel cabinets, medium tone wood cabinets, granite countertops, green backsplash, glass tile backsplash, paneled appliances, an island and gray countertops
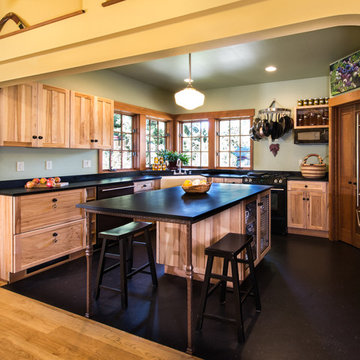
Tom Brown
Mid-sized arts and crafts u-shaped slate floor kitchen pantry photo in Seattle with a farmhouse sink, raised-panel cabinets, light wood cabinets, solid surface countertops, green backsplash, black appliances and an island
Mid-sized arts and crafts u-shaped slate floor kitchen pantry photo in Seattle with a farmhouse sink, raised-panel cabinets, light wood cabinets, solid surface countertops, green backsplash, black appliances and an island
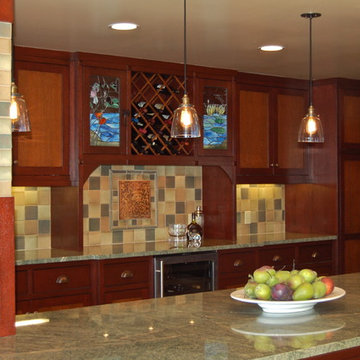
Leslie Keefe
Example of a large arts and crafts single-wall slate floor eat-in kitchen design in Los Angeles with an undermount sink, shaker cabinets, medium tone wood cabinets, granite countertops, green backsplash, ceramic backsplash, stainless steel appliances and an island
Example of a large arts and crafts single-wall slate floor eat-in kitchen design in Los Angeles with an undermount sink, shaker cabinets, medium tone wood cabinets, granite countertops, green backsplash, ceramic backsplash, stainless steel appliances and an island
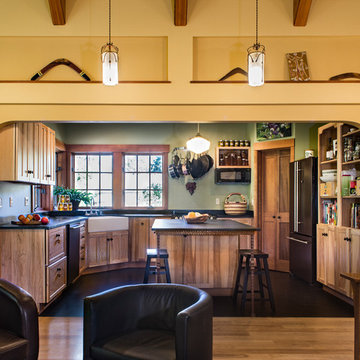
Tom Brown
Mid-sized arts and crafts u-shaped slate floor kitchen pantry photo in Seattle with a farmhouse sink, raised-panel cabinets, light wood cabinets, solid surface countertops, green backsplash, black appliances and an island
Mid-sized arts and crafts u-shaped slate floor kitchen pantry photo in Seattle with a farmhouse sink, raised-panel cabinets, light wood cabinets, solid surface countertops, green backsplash, black appliances and an island
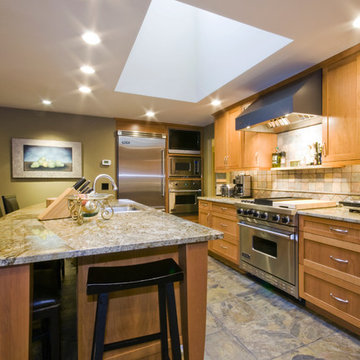
Open concept kitchen - huge craftsman u-shaped slate floor open concept kitchen idea in Seattle with an undermount sink, shaker cabinets, light wood cabinets, granite countertops, green backsplash, stone tile backsplash, stainless steel appliances and an island
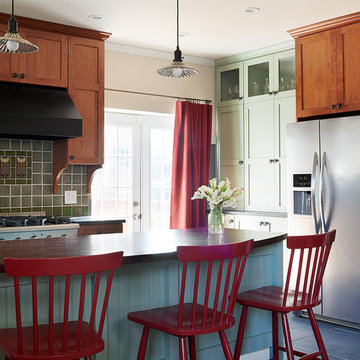
Inspiration for a mid-sized craftsman l-shaped slate floor and black floor eat-in kitchen remodel in Philadelphia with an undermount sink, shaker cabinets, green cabinets, wood countertops, green backsplash, ceramic backsplash, stainless steel appliances, an island and brown countertops
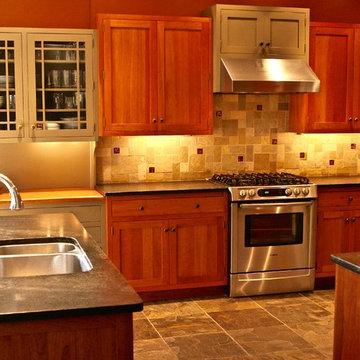
Example of an arts and crafts slate floor and green floor kitchen design in Philadelphia with an undermount sink, shaker cabinets, medium tone wood cabinets, soapstone countertops, green backsplash, slate backsplash and stainless steel appliances
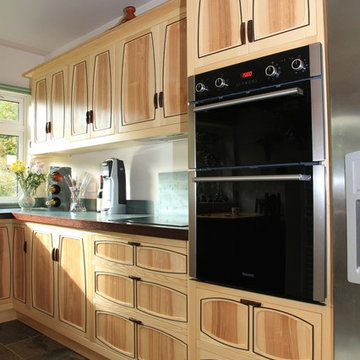
How to make good use of a relatively small space. Arts & Crafts kitchen and brake fronted cabinet. Solid white ash with olive ash panels and wenge beading and handles. The slate for the splash boards and work tops is from Threlkeld quarry in the Lake District.
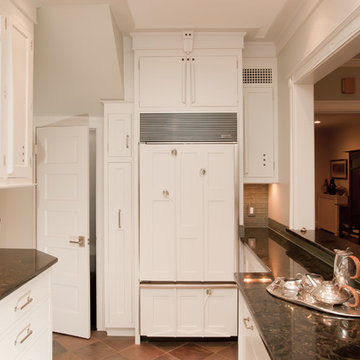
The Galley kitchen: narrow, tall ceilinged, what to do? Imagine possibilities, pay attention to the details, understand the purpose and intent of the space, acknowledge the architecture of the house, play with heights, play with forms, enjoy the process and reach for success. Jaeger & Ernst cabinetmakers reach to success for our clients every single day. The kitchen was nspired by the work of Charles R Macintosh the father of modern architecture from Glascow Scotland. In addition to the white color, a continuity of horizontal surfaces and carrying heights enhance the goal of opening the space and creating a kitchen both functional and beautiful.Image # 21068.7 Photographer: Greg Jaeger
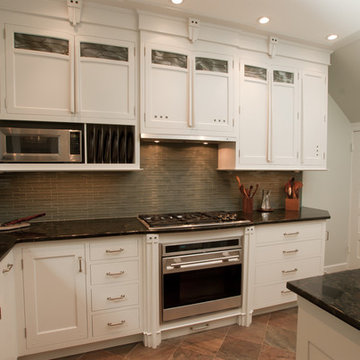
Scottish architect Charles R. Macintosh left an abundance of work and creative effort to inspire generations. This kitchen is one of those inspirations. Designed and created for a client's row house in the D.C. area by Jaeger & Ernst custom cabinetmakers the attempt was to open and lift the space, provide a truly efficient kitchen and to acknowledge just a little of the architecture of the home. Too many kitchen designers design without consideration of the total feel of a home's architectural elements. Subconsciously the trim, casings, window style, flooring, door design, newel post, exterior features, fireplaces, etc act to provide us with a sense of the home's purpose and intent and quality. Originally in the architect's or builder's mind there was purpose and intent. Yes, they did not have the wherewithal of modern conveniences but rest assured many had a strong sense of proportion, intent and purposefulness when the home was imagined and built. We do ourselves and our homes a disservice when we act without regard for the home's legacy. Restoration is a glad burden; restoration is not a thing to be gotten beyond, rather it's an exciting path of growth and appreciation. Taken, skill and creativity are required, the skill sets of Jaeger & Ernst cabinetmakers: 434-973-7018

Inspiration for a mid-sized craftsman l-shaped slate floor and black floor eat-in kitchen remodel in Philadelphia with an undermount sink, shaker cabinets, green cabinets, granite countertops, green backsplash, ceramic backsplash, stainless steel appliances, an island and black countertops
Craftsman Slate Floor Kitchen with Green Backsplash Ideas
1





