Craftsman Kitchen with Metallic Backsplash Ideas
Refine by:
Budget
Sort by:Popular Today
1 - 20 of 371 photos

This project began with the goal of updating both style and function to allow for improved ease of use for a wheelchair. The previous space was overstuffed with an island that didn't really fit, an over-sized fridge in a location that complicated a primary doorway, and a 42" tall high bar that was inaccessible from a wheelchair. Our clients desired a space that would improve wheelchair use for both cooking or just being in the room, yet did not look like an ADA space. It became a story of less is more, and subtle, thoughtful changes from a standard design.
After working through options, we designed an open floorplan that provided a galley kitchen function with a full 5 ft walkway by use of a peninsula open to the family den. This peninsula is highlighted by a drop down, table-height countertop wrapping the end and long backside that is now accessible to all members of the family by providing a perfect height for a flexible workstation in a wheelchair or comfortable entertaining on the backside. We then dropped the height for cooking at the new induction cooktop and created knee space below. Further, we specified an apron front sink that brings the sink closer in reach than a traditional undermount sink that would have countertop rimming in front. An articulating faucet with no limitations on reach provides full range of access in the sink. The ovens and microwave were also situated at a height comfortable for use from a wheelchair. Where a refrigerator used to block the doorway, a pull out is now located giving easy access to dry goods for cooks at all heights. Every element within the space was considered for the impact to our homes occupants - wheelchair or not, even the doorswing on the microwave.
Now our client has a kitchen that every member of the family can use and be a part of. Simple design, with a well-thought out plan, makes a difference in the lives of another family.
Photos by David Cobb Photography
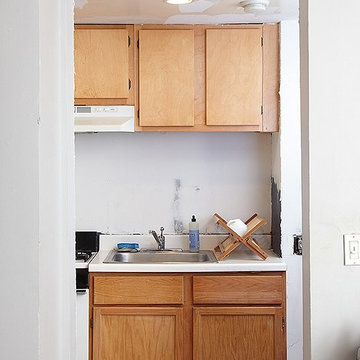
The Cabinets BEFORE: Not only were my cabinets a dull-yellow wood, but they were mismatched as well. To mimic the glass-front cabinets I loved so much, Megan suggested a simple change: Remove the doors on the upper cabinets and fill them with new, simple glassware.
Photos by Lesley Unruh.

Andreas John
Mid-sized arts and crafts l-shaped medium tone wood floor and brown floor kitchen photo in Burlington with a farmhouse sink, flat-panel cabinets, dark wood cabinets, soapstone countertops, metallic backsplash, stainless steel appliances, an island and black countertops
Mid-sized arts and crafts l-shaped medium tone wood floor and brown floor kitchen photo in Burlington with a farmhouse sink, flat-panel cabinets, dark wood cabinets, soapstone countertops, metallic backsplash, stainless steel appliances, an island and black countertops
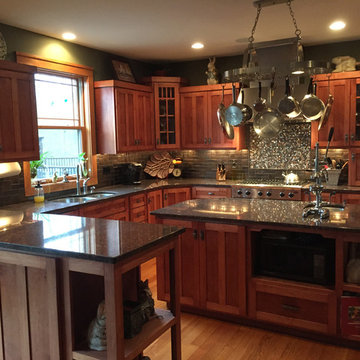
Interesting aspects of this project:
- Custom built cherry cabinets.
- Franke stainless steel sinks
- DCS appliances
- Antiqued copper tile back splash with penny tile inlay
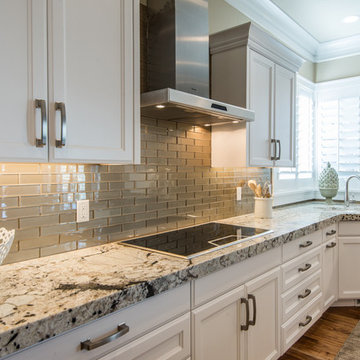
Kitchen features pre-finished engineered hardwood floors-Natural Malaysian walnut in a satin finish. The kitchen backsplash is a 3x12 glass, gold-metallic tile. Countertops are granite.
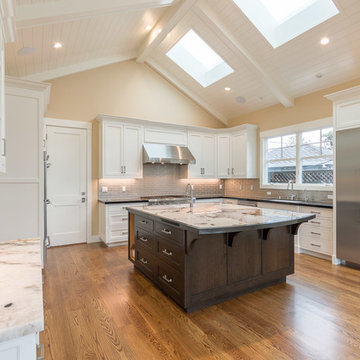
Photos by John Rider-
Large kitchen island with beautiful Patagonia slab countertops bordered with Absolute black granite.
Backsplash is a glass subway tile.
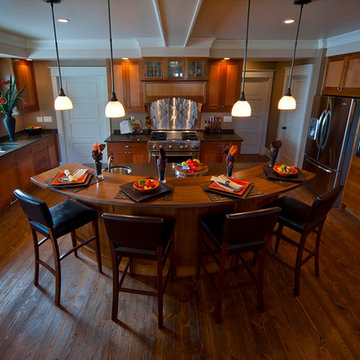
Phil Bell
Mid-sized arts and crafts u-shaped medium tone wood floor eat-in kitchen photo in Other with an undermount sink, shaker cabinets, medium tone wood cabinets, solid surface countertops, stone slab backsplash, stainless steel appliances, an island and metallic backsplash
Mid-sized arts and crafts u-shaped medium tone wood floor eat-in kitchen photo in Other with an undermount sink, shaker cabinets, medium tone wood cabinets, solid surface countertops, stone slab backsplash, stainless steel appliances, an island and metallic backsplash
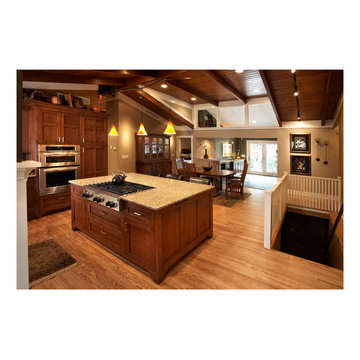
Typical ranch home redesigned to an open plan with new alder cabinets, Cambria countertops, oak hardwood flooring, Tech pendent lights, Kitchen Aide appliances
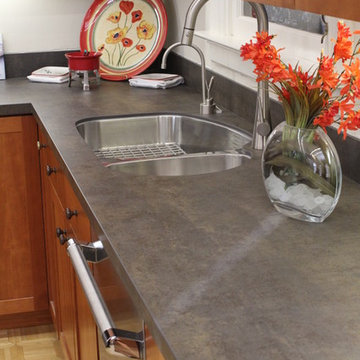
Neolith Iron Moss countertop with undermount Franke sink and Dacor range.
Arts and crafts l-shaped eat-in kitchen photo in San Francisco with an undermount sink, shaker cabinets, medium tone wood cabinets, solid surface countertops, metallic backsplash and stainless steel appliances
Arts and crafts l-shaped eat-in kitchen photo in San Francisco with an undermount sink, shaker cabinets, medium tone wood cabinets, solid surface countertops, metallic backsplash and stainless steel appliances

Example of a mid-sized arts and crafts l-shaped porcelain tile and multicolored floor eat-in kitchen design in Los Angeles with an undermount sink, shaker cabinets, granite countertops, metallic backsplash, mosaic tile backsplash, stainless steel appliances, two islands and medium tone wood cabinets
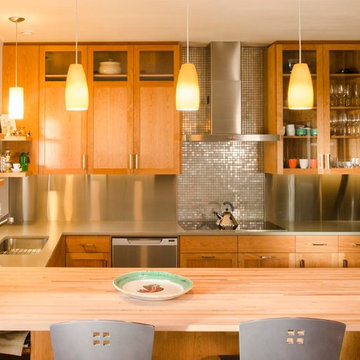
Jon Jensen
Example of a mid-sized arts and crafts u-shaped light wood floor eat-in kitchen design in Portland with a single-bowl sink, open cabinets, light wood cabinets, wood countertops, metallic backsplash, mosaic tile backsplash and stainless steel appliances
Example of a mid-sized arts and crafts u-shaped light wood floor eat-in kitchen design in Portland with a single-bowl sink, open cabinets, light wood cabinets, wood countertops, metallic backsplash, mosaic tile backsplash and stainless steel appliances
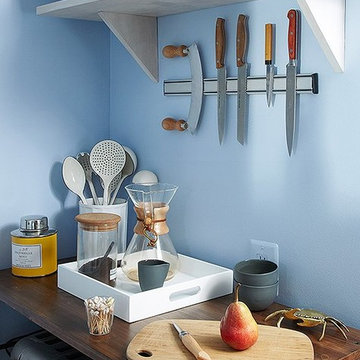
Bonus Solution: Slim Storage AFTER: To make up for the lack of counter and storage space. Megan brought in a skinny console table with shelving and added a few whitewashed shelves above it. Now everything is in easy reach, and I have a space to chop, stir, and make my morning café au lait (all of which used to happen on my dining room table).
Photos by Lesley Unruh.
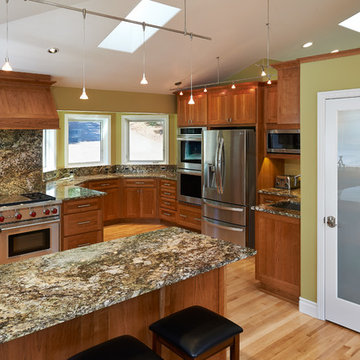
Erik Lubbock
Example of a mid-sized arts and crafts u-shaped light wood floor and beige floor eat-in kitchen design in Other with a drop-in sink, recessed-panel cabinets, medium tone wood cabinets, granite countertops, metallic backsplash, stone slab backsplash, stainless steel appliances and a peninsula
Example of a mid-sized arts and crafts u-shaped light wood floor and beige floor eat-in kitchen design in Other with a drop-in sink, recessed-panel cabinets, medium tone wood cabinets, granite countertops, metallic backsplash, stone slab backsplash, stainless steel appliances and a peninsula
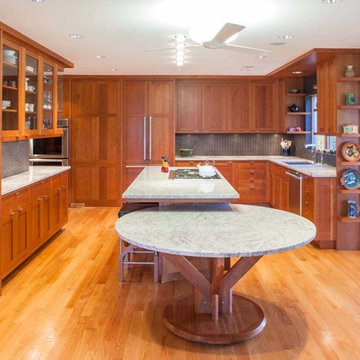
Sanjay Jani
Butler Door Closed
Inspiration for a mid-sized craftsman l-shaped medium tone wood floor eat-in kitchen remodel in Cedar Rapids with a single-bowl sink, recessed-panel cabinets, medium tone wood cabinets, granite countertops, metallic backsplash, mosaic tile backsplash, stainless steel appliances and an island
Inspiration for a mid-sized craftsman l-shaped medium tone wood floor eat-in kitchen remodel in Cedar Rapids with a single-bowl sink, recessed-panel cabinets, medium tone wood cabinets, granite countertops, metallic backsplash, mosaic tile backsplash, stainless steel appliances and an island
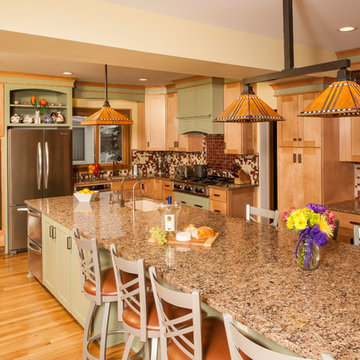
Steven Paul Whitsitt
Large arts and crafts l-shaped light wood floor eat-in kitchen photo in New York with an undermount sink, shaker cabinets, light wood cabinets, quartz countertops, metallic backsplash and stainless steel appliances
Large arts and crafts l-shaped light wood floor eat-in kitchen photo in New York with an undermount sink, shaker cabinets, light wood cabinets, quartz countertops, metallic backsplash and stainless steel appliances
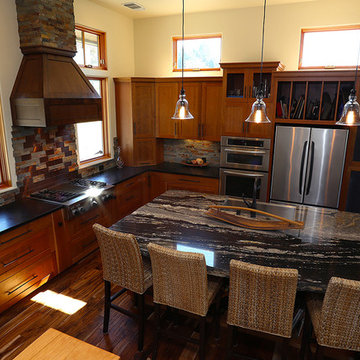
The cherry cabinets and hood are custom made by Robert Howard. The island is Wildfire granite.
Inspiration for a mid-sized craftsman l-shaped medium tone wood floor open concept kitchen remodel in Sacramento with a farmhouse sink, shaker cabinets, medium tone wood cabinets, granite countertops, metallic backsplash, stone tile backsplash, stainless steel appliances and an island
Inspiration for a mid-sized craftsman l-shaped medium tone wood floor open concept kitchen remodel in Sacramento with a farmhouse sink, shaker cabinets, medium tone wood cabinets, granite countertops, metallic backsplash, stone tile backsplash, stainless steel appliances and an island
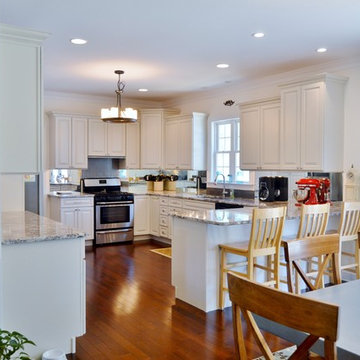
Mid-sized arts and crafts galley medium tone wood floor and brown floor eat-in kitchen photo in DC Metro with a single-bowl sink, raised-panel cabinets, white cabinets, granite countertops, glass sheet backsplash, stainless steel appliances, metallic backsplash and a peninsula
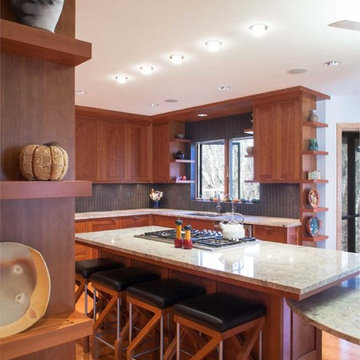
Sanjay Jani
Example of a mid-sized arts and crafts l-shaped medium tone wood floor eat-in kitchen design in Cedar Rapids with a single-bowl sink, recessed-panel cabinets, medium tone wood cabinets, granite countertops, metallic backsplash, mosaic tile backsplash, stainless steel appliances and an island
Example of a mid-sized arts and crafts l-shaped medium tone wood floor eat-in kitchen design in Cedar Rapids with a single-bowl sink, recessed-panel cabinets, medium tone wood cabinets, granite countertops, metallic backsplash, mosaic tile backsplash, stainless steel appliances and an island
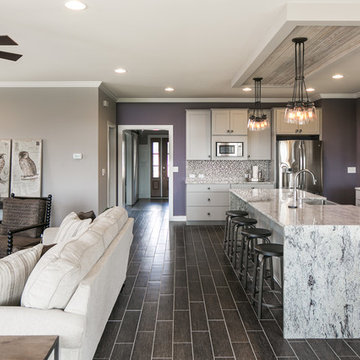
Jagoe Homes, Inc. Project: Lake Forest, Custom Home. Location: Owensboro, Kentucky. Parade of Homes, Owensboro.
Example of a mid-sized arts and crafts l-shaped porcelain tile and brown floor open concept kitchen design in Other with a farmhouse sink, metallic backsplash, mosaic tile backsplash, stainless steel appliances, shaker cabinets, granite countertops, an island and gray cabinets
Example of a mid-sized arts and crafts l-shaped porcelain tile and brown floor open concept kitchen design in Other with a farmhouse sink, metallic backsplash, mosaic tile backsplash, stainless steel appliances, shaker cabinets, granite countertops, an island and gray cabinets
Craftsman Kitchen with Metallic Backsplash Ideas
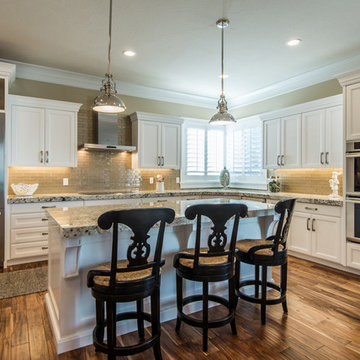
Kitchen features pre-finished engineered hardwood floors-Natural Malaysian walnut in a satin finish. The kitchen backsplash is a 3x12 glass, gold-metallic tile. Countertops are granite.
1





