Craftsman Kitchen with Red Backsplash Ideas
Refine by:
Budget
Sort by:Popular Today
1 - 20 of 200 photos
Item 1 of 3
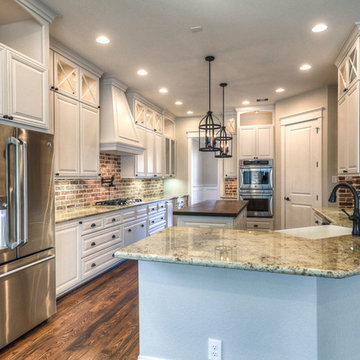
Large arts and crafts galley dark wood floor open concept kitchen photo in Houston with a farmhouse sink, raised-panel cabinets, white cabinets, wood countertops, red backsplash, stone tile backsplash, stainless steel appliances and an island
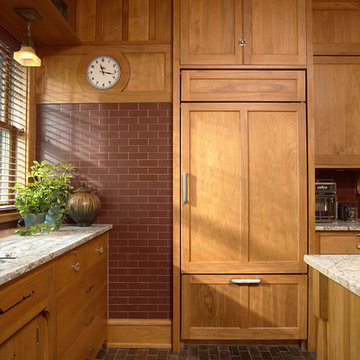
Architecture & Interior Design: David Heide Design Studio
--
Photos: Susan Gilmore
Enclosed kitchen - craftsman u-shaped slate floor enclosed kitchen idea in Minneapolis with an undermount sink, shaker cabinets, medium tone wood cabinets, granite countertops, red backsplash, subway tile backsplash, paneled appliances and an island
Enclosed kitchen - craftsman u-shaped slate floor enclosed kitchen idea in Minneapolis with an undermount sink, shaker cabinets, medium tone wood cabinets, granite countertops, red backsplash, subway tile backsplash, paneled appliances and an island
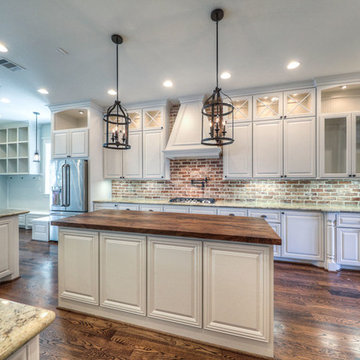
Large arts and crafts galley dark wood floor open concept kitchen photo in Houston with a farmhouse sink, raised-panel cabinets, white cabinets, wood countertops, red backsplash, stone tile backsplash, stainless steel appliances and an island
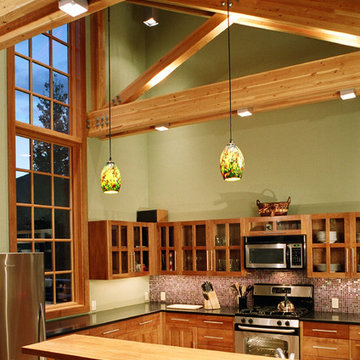
Fred Lindholm Photography
Eat-in kitchen - small craftsman u-shaped medium tone wood floor eat-in kitchen idea in Other with an undermount sink, recessed-panel cabinets, medium tone wood cabinets, granite countertops, red backsplash, glass tile backsplash, stainless steel appliances and a peninsula
Eat-in kitchen - small craftsman u-shaped medium tone wood floor eat-in kitchen idea in Other with an undermount sink, recessed-panel cabinets, medium tone wood cabinets, granite countertops, red backsplash, glass tile backsplash, stainless steel appliances and a peninsula
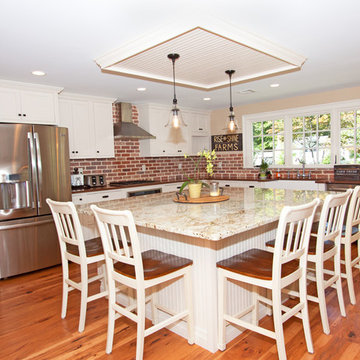
Christine Kazatsky
Inspiration for a craftsman l-shaped medium tone wood floor open concept kitchen remodel in New York with a farmhouse sink, recessed-panel cabinets, white cabinets, quartz countertops, red backsplash, stone tile backsplash, stainless steel appliances and an island
Inspiration for a craftsman l-shaped medium tone wood floor open concept kitchen remodel in New York with a farmhouse sink, recessed-panel cabinets, white cabinets, quartz countertops, red backsplash, stone tile backsplash, stainless steel appliances and an island
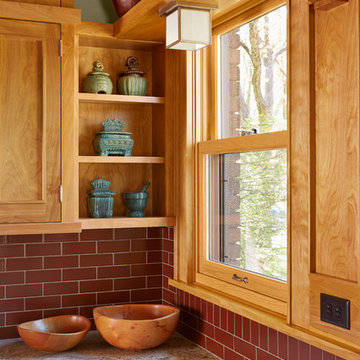
Architecture & Interior Design: David Heide Design Studio Photo: Susan Gilmore Photography
Example of an arts and crafts u-shaped slate floor enclosed kitchen design in Minneapolis with an undermount sink, medium tone wood cabinets, red backsplash, subway tile backsplash, stainless steel appliances, a peninsula and recessed-panel cabinets
Example of an arts and crafts u-shaped slate floor enclosed kitchen design in Minneapolis with an undermount sink, medium tone wood cabinets, red backsplash, subway tile backsplash, stainless steel appliances, a peninsula and recessed-panel cabinets
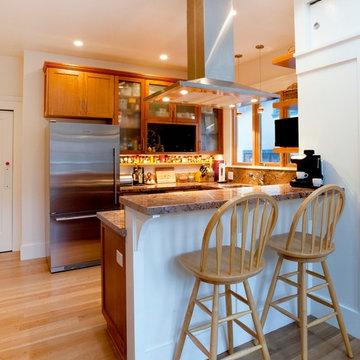
My client wanted to be sure that her new kitchen was designed in keeping with her homes great craftsman detail. We did just that while giving her a “modern” kitchen. Windows over the sink were enlarged, and a tiny half bath and laundry closet were added tucked away from sight. We had trim customized to match the existing. Cabinets and shelving were added with attention to detail. An elegant bathroom with a new tiled shower replaced the old bathroom with tub.
Ramona d'Viola photographer
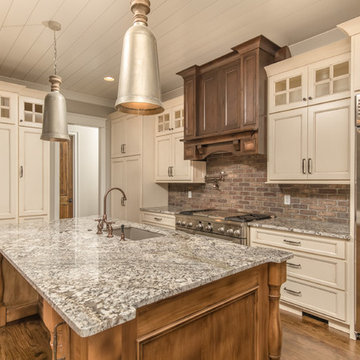
Eat-in kitchen - large craftsman single-wall dark wood floor eat-in kitchen idea in Other with an undermount sink, recessed-panel cabinets, beige cabinets, granite countertops, red backsplash, brick backsplash, stainless steel appliances and an island
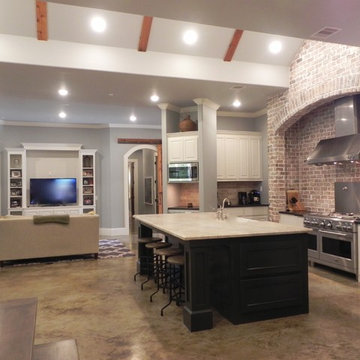
Eat-in kitchen - large craftsman l-shaped concrete floor eat-in kitchen idea in Houston with a farmhouse sink, white cabinets, stainless steel appliances, an island, raised-panel cabinets, granite countertops and red backsplash
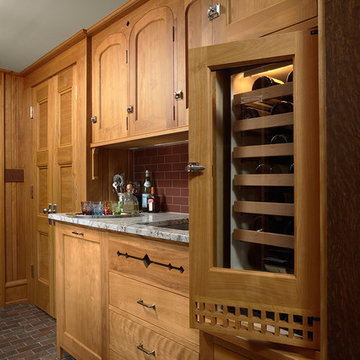
Architecture & Interior Design: David Heide Design Studio
--
Photos: Susan Gilmore
Inspiration for a craftsman u-shaped slate floor enclosed kitchen remodel in Minneapolis with an undermount sink, shaker cabinets, medium tone wood cabinets, granite countertops, red backsplash, subway tile backsplash, paneled appliances and an island
Inspiration for a craftsman u-shaped slate floor enclosed kitchen remodel in Minneapolis with an undermount sink, shaker cabinets, medium tone wood cabinets, granite countertops, red backsplash, subway tile backsplash, paneled appliances and an island
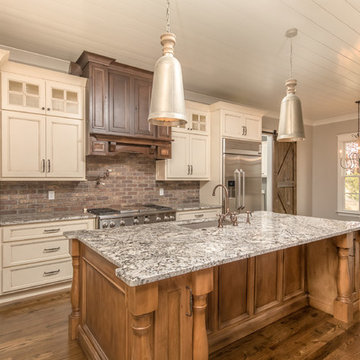
Eat-in kitchen - mid-sized craftsman single-wall dark wood floor eat-in kitchen idea in Other with an undermount sink, recessed-panel cabinets, granite countertops, red backsplash, brick backsplash, stainless steel appliances, an island and beige cabinets
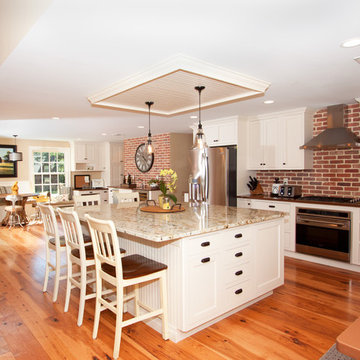
Christine Kazatsky
Example of an arts and crafts l-shaped medium tone wood floor open concept kitchen design in New York with a farmhouse sink, recessed-panel cabinets, white cabinets, quartz countertops, red backsplash, stainless steel appliances and an island
Example of an arts and crafts l-shaped medium tone wood floor open concept kitchen design in New York with a farmhouse sink, recessed-panel cabinets, white cabinets, quartz countertops, red backsplash, stainless steel appliances and an island
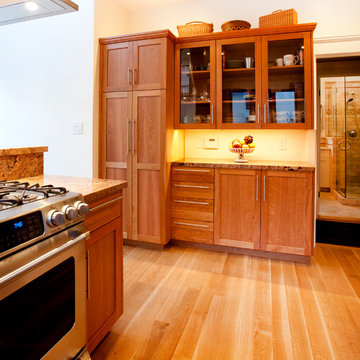
My client wanted to be sure that her new kitchen was designed in keeping with her homes great craftsman detail. We did just that while giving her a “modern” kitchen. Windows over the sink were enlarged, and a tiny half bath and laundry closet were added tucked away from sight. We had trim customized to match the existing. Cabinets and shelving were added with attention to detail. An elegant bathroom with a new tiled shower replaced the old bathroom with tub.
Ramona d'Viola
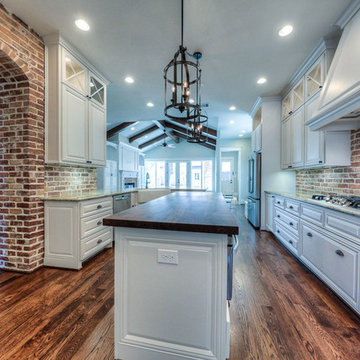
Large arts and crafts galley dark wood floor open concept kitchen photo in Houston with a farmhouse sink, raised-panel cabinets, white cabinets, wood countertops, red backsplash, stone tile backsplash, stainless steel appliances and an island
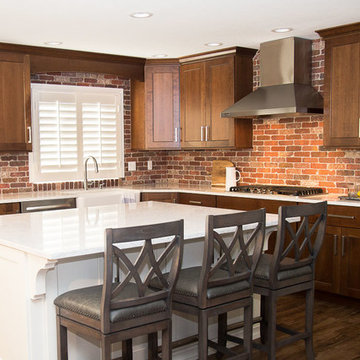
Example of a large arts and crafts l-shaped dark wood floor eat-in kitchen design in Denver with a farmhouse sink, shaker cabinets, dark wood cabinets, quartz countertops, red backsplash, terra-cotta backsplash, stainless steel appliances and an island
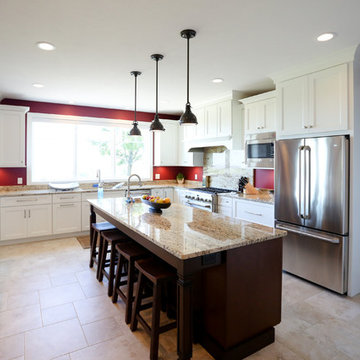
Example of a large arts and crafts u-shaped ceramic tile eat-in kitchen design in Other with an undermount sink, recessed-panel cabinets, white cabinets, granite countertops, red backsplash, wood backsplash, stainless steel appliances and an island
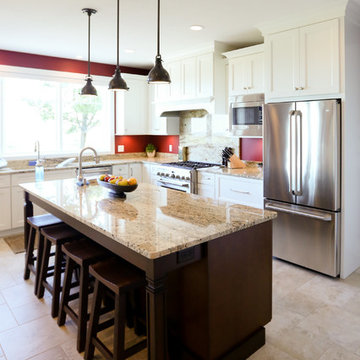
Example of a large arts and crafts u-shaped ceramic tile eat-in kitchen design in Other with stainless steel appliances, an undermount sink, recessed-panel cabinets, white cabinets, granite countertops, red backsplash, wood backsplash and an island
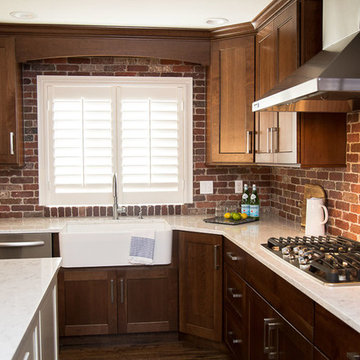
Example of a large arts and crafts l-shaped dark wood floor eat-in kitchen design in Denver with a farmhouse sink, shaker cabinets, dark wood cabinets, quartz countertops, red backsplash, terra-cotta backsplash, stainless steel appliances and an island
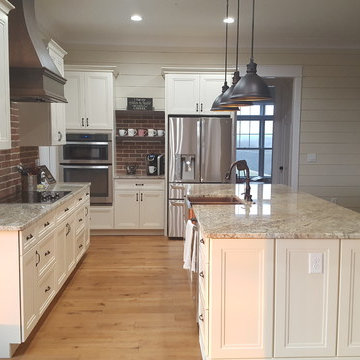
Open concept kitchen - mid-sized craftsman l-shaped light wood floor and brown floor open concept kitchen idea with a farmhouse sink, recessed-panel cabinets, white cabinets, brick backsplash, an island, quartz countertops, red backsplash and stainless steel appliances
Craftsman Kitchen with Red Backsplash Ideas
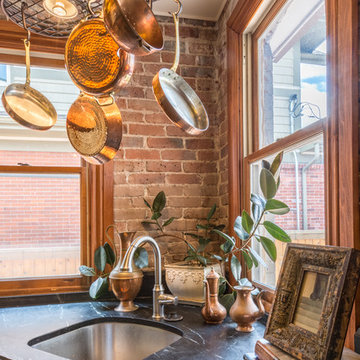
Homeowner's best friend is featured in a rustic frame that picks up all the tones of the room. No room is complete without personal touches that are special, if only to us.
Shelly Au Photography
1





