Huge Craftsman Kitchen with Ceramic Backsplash Ideas
Refine by:
Budget
Sort by:Popular Today
1 - 20 of 194 photos
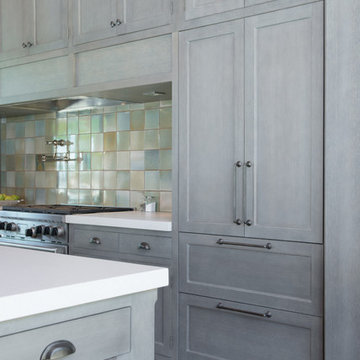
This family compound is located on acerage in the Midwest United States. The pool house featured here has many kitchens and bars, ladies and gentlemen locker rooms, on site laundry facility and entertaining areas.
Matt Kocourek Photography
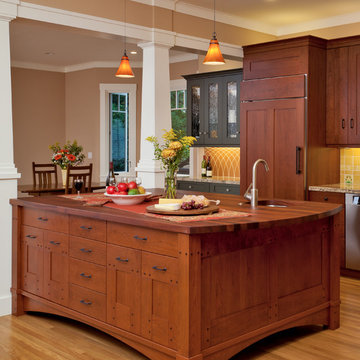
(c) 2008 Scott Hargis Photo
Inspiration for a huge craftsman l-shaped light wood floor eat-in kitchen remodel in San Francisco with a farmhouse sink, shaker cabinets, medium tone wood cabinets, granite countertops, yellow backsplash, ceramic backsplash, paneled appliances and an island
Inspiration for a huge craftsman l-shaped light wood floor eat-in kitchen remodel in San Francisco with a farmhouse sink, shaker cabinets, medium tone wood cabinets, granite countertops, yellow backsplash, ceramic backsplash, paneled appliances and an island
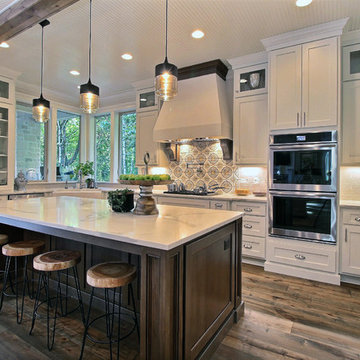
Paint by Sherwin Williams
Body Color - City Loft - SW 7631
Trim Color - Custom Color - SW 8975/3535
Master Suite & Guest Bath - Site White - SW 7070
Girls' Rooms & Bath - White Beet - SW 6287
Exposed Beams & Banister Stain - Banister Beige - SW 3128-B
Gas Fireplace by Heat & Glo
Flooring & Tile by Macadam Floor & Design
Hardwood by Kentwood Floors
Hardwood Product Originals Series - Plateau in Brushed Hard Maple
Kitchen Backsplash by Tierra Sol
Tile Product - Tencer Tiempo in Glossy Shadow
Kitchen Backsplash Accent by Walker Zanger
Tile Product - Duquesa Tile in Jasmine
Sinks by Decolav
Slab Countertops by Wall to Wall Stone Corp
Kitchen Quartz Product True North Calcutta
Master Suite Quartz Product True North Venato Extra
Girls' Bath Quartz Product True North Pebble Beach
All Other Quartz Product True North Light Silt
Windows by Milgard Windows & Doors
Window Product Style Line® Series
Window Supplier Troyco - Window & Door
Window Treatments by Budget Blinds
Lighting by Destination Lighting
Fixtures by Crystorama Lighting
Interior Design by Tiffany Home Design
Custom Cabinetry & Storage by Northwood Cabinets
Customized & Built by Cascade West Development
Photography by ExposioHDR Portland
Original Plans by Alan Mascord Design Associates
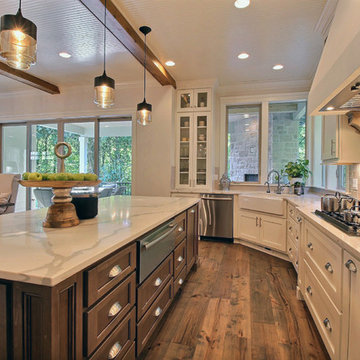
Paint by Sherwin Williams
Body Color - City Loft - SW 7631
Trim Color - Custom Color - SW 8975/3535
Master Suite & Guest Bath - Site White - SW 7070
Girls' Rooms & Bath - White Beet - SW 6287
Exposed Beams & Banister Stain - Banister Beige - SW 3128-B
Gas Fireplace by Heat & Glo
Flooring & Tile by Macadam Floor & Design
Hardwood by Kentwood Floors
Hardwood Product Originals Series - Plateau in Brushed Hard Maple
Kitchen Backsplash by Tierra Sol
Tile Product - Tencer Tiempo in Glossy Shadow
Kitchen Backsplash Accent by Walker Zanger
Tile Product - Duquesa Tile in Jasmine
Sinks by Decolav
Slab Countertops by Wall to Wall Stone Corp
Kitchen Quartz Product True North Calcutta
Master Suite Quartz Product True North Venato Extra
Girls' Bath Quartz Product True North Pebble Beach
All Other Quartz Product True North Light Silt
Windows by Milgard Windows & Doors
Window Product Style Line® Series
Window Supplier Troyco - Window & Door
Window Treatments by Budget Blinds
Lighting by Destination Lighting
Fixtures by Crystorama Lighting
Interior Design by Tiffany Home Design
Custom Cabinetry & Storage by Northwood Cabinets
Customized & Built by Cascade West Development
Photography by ExposioHDR Portland
Original Plans by Alan Mascord Design Associates
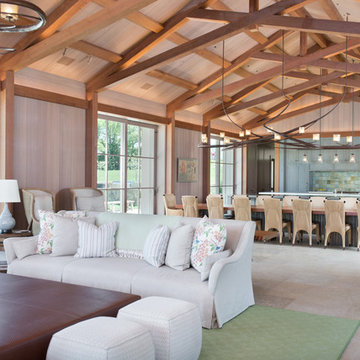
This family compound is located on acerage in the Midwest United States. The pool house featured here has many kitchens and bars, ladies and gentlemen locker rooms, on site laundry facility and entertaining areas.
Matt Kocourek Photography
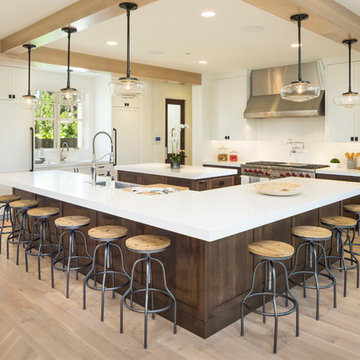
Joshua Caldwell
Inspiration for a huge craftsman light wood floor and beige floor kitchen remodel in Salt Lake City with a farmhouse sink, marble countertops, white backsplash, ceramic backsplash, stainless steel appliances, two islands and white countertops
Inspiration for a huge craftsman light wood floor and beige floor kitchen remodel in Salt Lake City with a farmhouse sink, marble countertops, white backsplash, ceramic backsplash, stainless steel appliances, two islands and white countertops
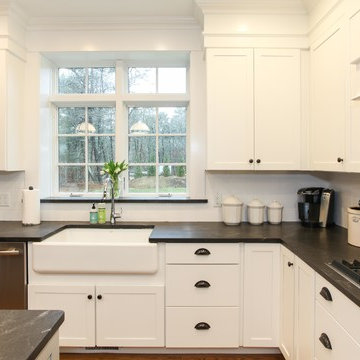
Open Kitchen Concept, L Shaped kitchen Designed by CR Watson, Greek Farmhouse Revival Style Home, Beaded-inset paneled cabinets, Beaded Inset Built-in Storage, Minimalist Cabinetry, Island with Built-in Dishwasher, Marble Counters, Marble Island with Built-in appliances, Marble Counter Island, Stainless Industrial Style Kitchen Lighting, White Tile Backsplash Kitchen, Kitchen with medium hardwood flooring
JFW Photography for C.R. Watson
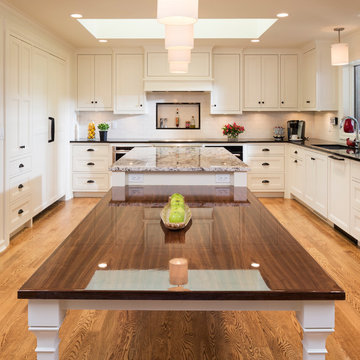
Jim Kruger, Landmark Photography
Eat-in kitchen - huge craftsman u-shaped medium tone wood floor eat-in kitchen idea in Minneapolis with a double-bowl sink, recessed-panel cabinets, white cabinets, granite countertops, white backsplash, ceramic backsplash, stainless steel appliances and an island
Eat-in kitchen - huge craftsman u-shaped medium tone wood floor eat-in kitchen idea in Minneapolis with a double-bowl sink, recessed-panel cabinets, white cabinets, granite countertops, white backsplash, ceramic backsplash, stainless steel appliances and an island

Photography by Marona Photography
Architecture + Structural Engineering by Reynolds Ash + Associates.
Example of a huge arts and crafts l-shaped medium tone wood floor eat-in kitchen design in Albuquerque with flat-panel cabinets, medium tone wood cabinets, granite countertops, brown backsplash, an island, an undermount sink, ceramic backsplash and stainless steel appliances
Example of a huge arts and crafts l-shaped medium tone wood floor eat-in kitchen design in Albuquerque with flat-panel cabinets, medium tone wood cabinets, granite countertops, brown backsplash, an island, an undermount sink, ceramic backsplash and stainless steel appliances

(c) 2008 Scott Hargis Photo
Example of a huge arts and crafts l-shaped light wood floor eat-in kitchen design in San Francisco with a farmhouse sink, shaker cabinets, medium tone wood cabinets, granite countertops, yellow backsplash, ceramic backsplash, paneled appliances and an island
Example of a huge arts and crafts l-shaped light wood floor eat-in kitchen design in San Francisco with a farmhouse sink, shaker cabinets, medium tone wood cabinets, granite countertops, yellow backsplash, ceramic backsplash, paneled appliances and an island
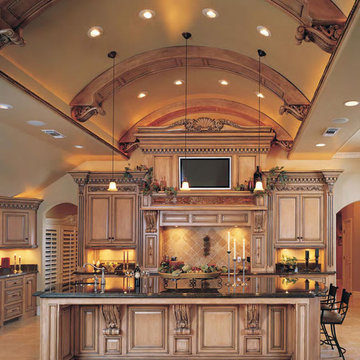
Wood cherry square raised panel. Supremely elegant.
Open concept kitchen - huge craftsman l-shaped ceramic tile open concept kitchen idea in Denver with raised-panel cabinets, beige cabinets, granite countertops, beige backsplash, ceramic backsplash, stainless steel appliances and an island
Open concept kitchen - huge craftsman l-shaped ceramic tile open concept kitchen idea in Denver with raised-panel cabinets, beige cabinets, granite countertops, beige backsplash, ceramic backsplash, stainless steel appliances and an island
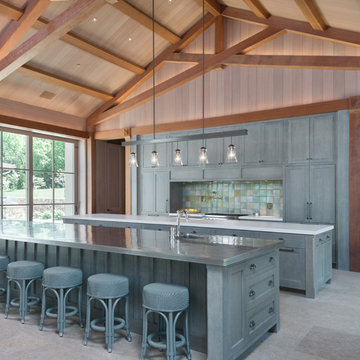
This family compound is located on acerage in the Midwest United States. The pool house featured here has many kitchens and bars, ladies and gentlemen locker rooms, on site laundry facility and entertaining areas.
Matt Kocourek Photography
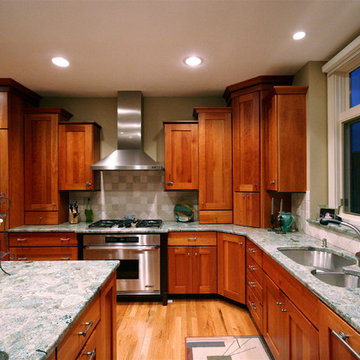
Plenty of granite counter space for prep work, cooking, clean up and entertaining.
Inspiration for a huge craftsman u-shaped medium tone wood floor open concept kitchen remodel in Detroit with an undermount sink, shaker cabinets, granite countertops, brown backsplash, ceramic backsplash, stainless steel appliances and an island
Inspiration for a huge craftsman u-shaped medium tone wood floor open concept kitchen remodel in Detroit with an undermount sink, shaker cabinets, granite countertops, brown backsplash, ceramic backsplash, stainless steel appliances and an island
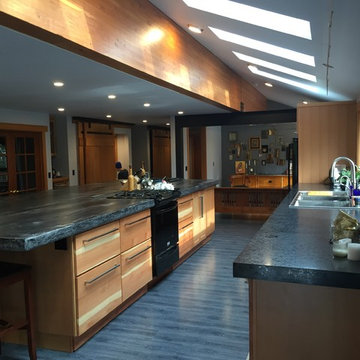
The new 8 ft. wide addition is pronounced with the new glulam beam and new vaulted ceiling. Ample natural light is spilled deep into the space all the lights aren't really needed during the day-time hours.
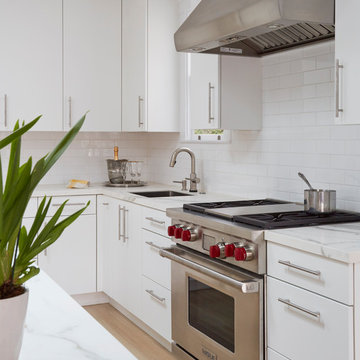
Mike Kaskel
Huge arts and crafts l-shaped light wood floor and brown floor eat-in kitchen photo in San Francisco with an undermount sink, flat-panel cabinets, white cabinets, quartz countertops, white backsplash, ceramic backsplash, paneled appliances, an island and white countertops
Huge arts and crafts l-shaped light wood floor and brown floor eat-in kitchen photo in San Francisco with an undermount sink, flat-panel cabinets, white cabinets, quartz countertops, white backsplash, ceramic backsplash, paneled appliances, an island and white countertops
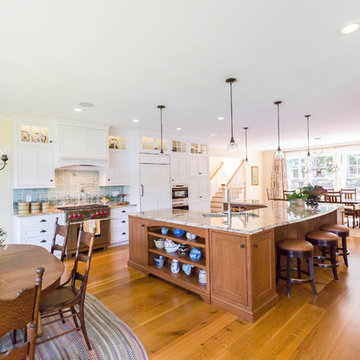
The open kitchen and breakfast room overlook the amazing river cove view. The U design of the kitchen offers plenty of functional counter space. This is a country kitchen at it's best! The kitchen is centrally located for both casual and formal dining. The custom back splash is a marsh scene using tiles with dimension.
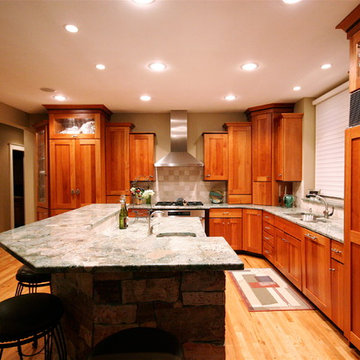
The large kitchen is a perfect gathering place for friends and family, the counters are all granite and stone was added on the "walls" of the island. Craftsman style cabinets are abundant and uniquely hung.
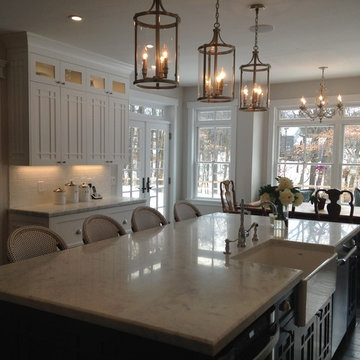
Example of a huge arts and crafts dark wood floor kitchen design in New York with a farmhouse sink, white cabinets, marble countertops, white backsplash, ceramic backsplash, stainless steel appliances and an island
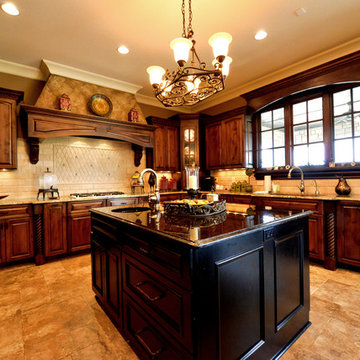
Example of a huge arts and crafts porcelain tile kitchen design in Indianapolis with an undermount sink, raised-panel cabinets, dark wood cabinets, granite countertops, beige backsplash, ceramic backsplash, stainless steel appliances and an island
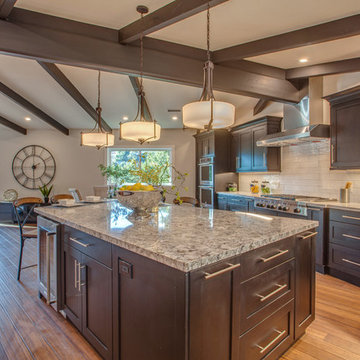
Fantastic coordination of ceiling beams and cabinetry offset by Soji White Walls.
Inspiration for a huge craftsman l-shaped medium tone wood floor and brown floor open concept kitchen remodel in San Francisco with a farmhouse sink, shaker cabinets, dark wood cabinets, quartzite countertops, white backsplash, ceramic backsplash, stainless steel appliances and an island
Inspiration for a huge craftsman l-shaped medium tone wood floor and brown floor open concept kitchen remodel in San Francisco with a farmhouse sink, shaker cabinets, dark wood cabinets, quartzite countertops, white backsplash, ceramic backsplash, stainless steel appliances and an island
Huge Craftsman Kitchen with Ceramic Backsplash Ideas
1





