Craftsman Kitchen with White Cabinets and Stone Slab Backsplash Ideas
Refine by:
Budget
Sort by:Popular Today
1 - 20 of 284 photos
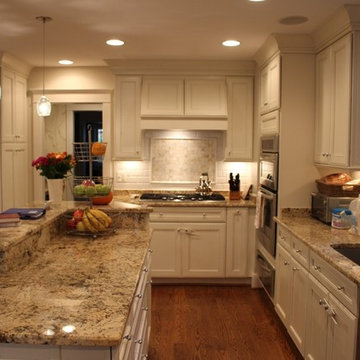
Open concept kitchen - mid-sized craftsman u-shaped medium tone wood floor open concept kitchen idea in DC Metro with an undermount sink, recessed-panel cabinets, white cabinets, granite countertops, white backsplash, stone slab backsplash, stainless steel appliances and an island
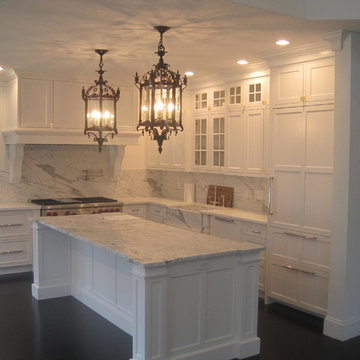
Awesome! All White Cabinets and we stained the floors Black. Marble countertops and back splash. Main counter tops are solid white Quartz.
Example of a large arts and crafts l-shaped dark wood floor eat-in kitchen design in Boston with a farmhouse sink, shaker cabinets, white cabinets, marble countertops, white backsplash, stone slab backsplash and paneled appliances
Example of a large arts and crafts l-shaped dark wood floor eat-in kitchen design in Boston with a farmhouse sink, shaker cabinets, white cabinets, marble countertops, white backsplash, stone slab backsplash and paneled appliances
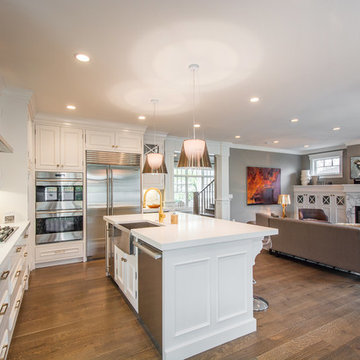
Located in the Avenues of the heart of Salt Lake City, this craftsman style home leaves us astounded. Upon demolition of the existing home, this custom home was built to showcase what exactly Lane Myers Construction could deliver on when we are given numerous constraints. With a floor plan designed to open up what would have been considered a confined space, attention to tiny details and the custom finishes were just the cusp of what we took the time to create
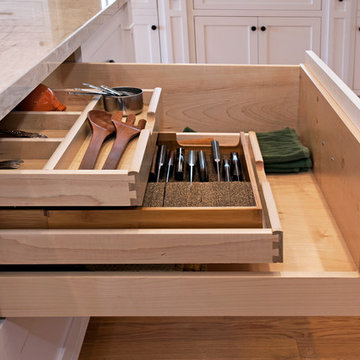
Jeri Koegel
Mid-sized arts and crafts l-shaped light wood floor and beige floor kitchen photo in Los Angeles with an undermount sink, shaker cabinets, white cabinets, quartzite countertops, white backsplash, stone slab backsplash, stainless steel appliances and an island
Mid-sized arts and crafts l-shaped light wood floor and beige floor kitchen photo in Los Angeles with an undermount sink, shaker cabinets, white cabinets, quartzite countertops, white backsplash, stone slab backsplash, stainless steel appliances and an island
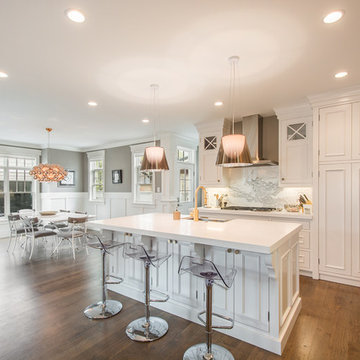
Located in the Avenues of the heart of Salt Lake City, this craftsman style home leaves us astounded. Upon demolition of the existing home, this custom home was built to showcase what exactly Lane Myers Construction could deliver on when we are given numerous constraints. With a floor plan designed to open up what would have been considered a confined space, attention to tiny details and the custom finishes were just the cusp of what we took the time to create
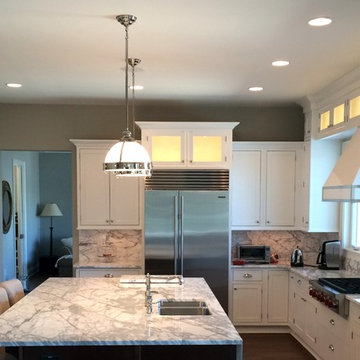
This traditional kitchen in South Tampa was created using white shaker style cabinets from Showplace Wood Products, and features inset doors.
Inspiration for a large craftsman u-shaped dark wood floor and brown floor eat-in kitchen remodel in Tampa with a double-bowl sink, shaker cabinets, white cabinets, marble countertops, multicolored backsplash, stone slab backsplash, stainless steel appliances and an island
Inspiration for a large craftsman u-shaped dark wood floor and brown floor eat-in kitchen remodel in Tampa with a double-bowl sink, shaker cabinets, white cabinets, marble countertops, multicolored backsplash, stone slab backsplash, stainless steel appliances and an island
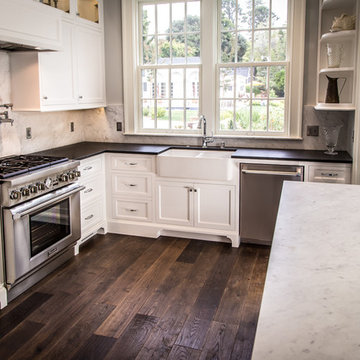
Soapstone countertops with farmhouse sink provide a beautiful base for a flowing Carrara Marble backsplash and window sill. Full backsplash flows together seamlessly for a calming finished product.
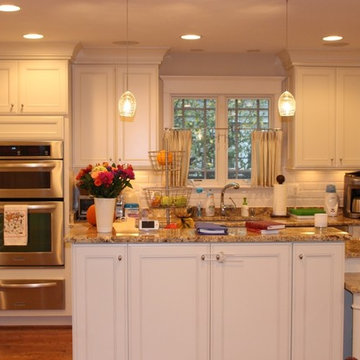
Inspiration for a mid-sized craftsman u-shaped medium tone wood floor open concept kitchen remodel in DC Metro with an undermount sink, recessed-panel cabinets, white cabinets, granite countertops, white backsplash, stone slab backsplash, stainless steel appliances and an island
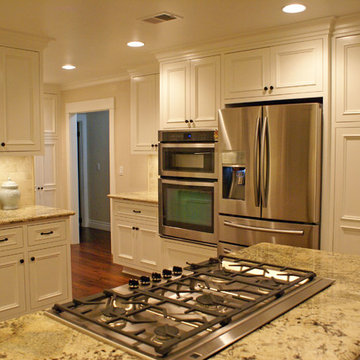
Glendora, CA kitchen remodel
Inspiration for a large craftsman u-shaped dark wood floor eat-in kitchen remodel in Los Angeles with an undermount sink, beaded inset cabinets, white cabinets, granite countertops, beige backsplash, stainless steel appliances, a peninsula and stone slab backsplash
Inspiration for a large craftsman u-shaped dark wood floor eat-in kitchen remodel in Los Angeles with an undermount sink, beaded inset cabinets, white cabinets, granite countertops, beige backsplash, stainless steel appliances, a peninsula and stone slab backsplash
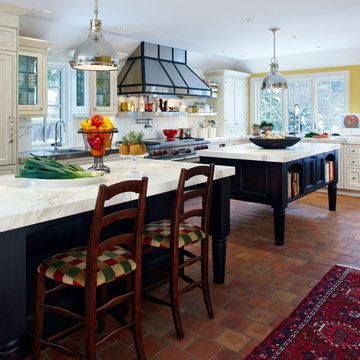
Today, this historic home achieves its original distinction and is a complement to Booth's original vision.
Inspiration for a large craftsman l-shaped terra-cotta tile eat-in kitchen remodel in Detroit with an undermount sink, recessed-panel cabinets, white cabinets, white backsplash, stone slab backsplash, stainless steel appliances, marble countertops and two islands
Inspiration for a large craftsman l-shaped terra-cotta tile eat-in kitchen remodel in Detroit with an undermount sink, recessed-panel cabinets, white cabinets, white backsplash, stone slab backsplash, stainless steel appliances, marble countertops and two islands
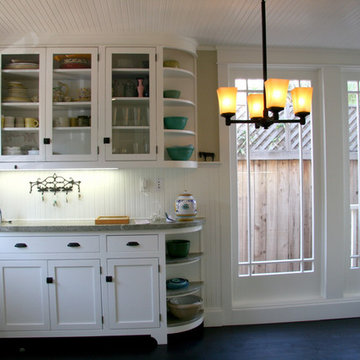
mox construction
your local venice contractor
Inspiration for a craftsman galley eat-in kitchen remodel in Los Angeles with an undermount sink, shaker cabinets, white cabinets, granite countertops, green backsplash, stone slab backsplash and paneled appliances
Inspiration for a craftsman galley eat-in kitchen remodel in Los Angeles with an undermount sink, shaker cabinets, white cabinets, granite countertops, green backsplash, stone slab backsplash and paneled appliances
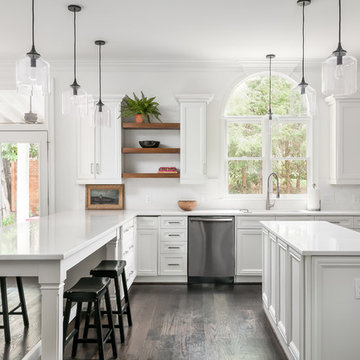
Our homeowners needed an update to their existing kitchen. We removed a prep sink from a large peninsula and redesigned that area to include an eat at table top. New quartz countertops (Raphael) give this kitchen a brighter more modern feel. All cabinetry was refinished during this update. Removing a cabinet that housed a bulky microwave, allowed for floating shelves and gives a more modern style to the kitchen overall.
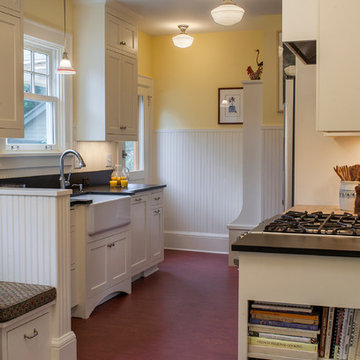
DeWils Cabinetry
Photos: Eckert & Eckert Photography
Inspiration for a small craftsman single-wall linoleum floor eat-in kitchen remodel in Portland with a farmhouse sink, shaker cabinets, white cabinets, stainless steel appliances, no island, granite countertops, black backsplash and stone slab backsplash
Inspiration for a small craftsman single-wall linoleum floor eat-in kitchen remodel in Portland with a farmhouse sink, shaker cabinets, white cabinets, stainless steel appliances, no island, granite countertops, black backsplash and stone slab backsplash
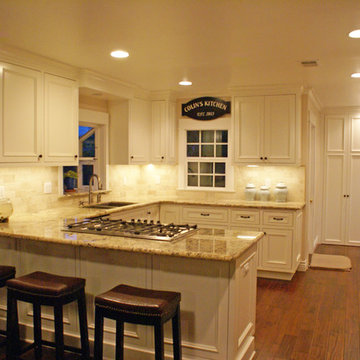
Glendora, CA kitchen remodel
Example of a large arts and crafts u-shaped dark wood floor eat-in kitchen design in Los Angeles with an undermount sink, beaded inset cabinets, white cabinets, granite countertops, beige backsplash, stone slab backsplash, stainless steel appliances and a peninsula
Example of a large arts and crafts u-shaped dark wood floor eat-in kitchen design in Los Angeles with an undermount sink, beaded inset cabinets, white cabinets, granite countertops, beige backsplash, stone slab backsplash, stainless steel appliances and a peninsula
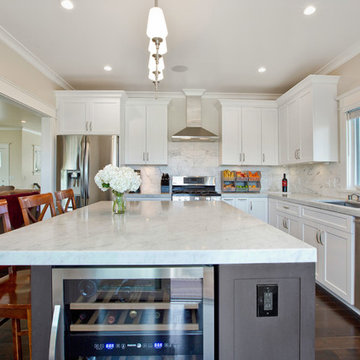
Mid-sized arts and crafts l-shaped dark wood floor and brown floor enclosed kitchen photo in San Francisco with an undermount sink, white cabinets, marble countertops, white backsplash, stone slab backsplash, stainless steel appliances, an island, white countertops and raised-panel cabinets
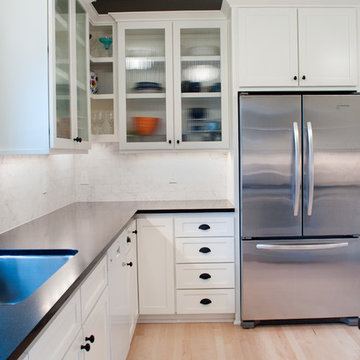
This kitchen facelift was inspired by a family of 7 who needed a fresh feel and better organization in the most popular room in the house. We were invited to select the finishes, plumbing fixtures, decorative hood and design a new bank of cabinets with rollout shelves to compliment the existing kitchen cabinets. The existing stained cabinets were painted white in contrast to the beautiful new natural stone counters. The result was bright and fresh. A marble tile backsplash added classic sophistication and the hood added a more capable ventilation system and a beautiful decorative element. Little details such as the touchless faucet and single basin sink which is large enough to wash platters and baking dishes increased the overall kitchen efficiency. The end result is a classic modern kitchen that is well loved by its family!
Designed by: Jennifer Gardner Design
Photographed by: Marcela Winspear
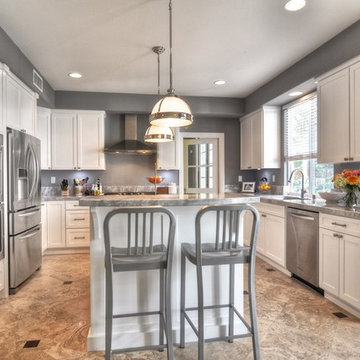
Example of a mid-sized arts and crafts u-shaped travertine floor eat-in kitchen design in Orange County with an undermount sink, shaker cabinets, white cabinets, marble countertops, gray backsplash, stone slab backsplash, stainless steel appliances and an island
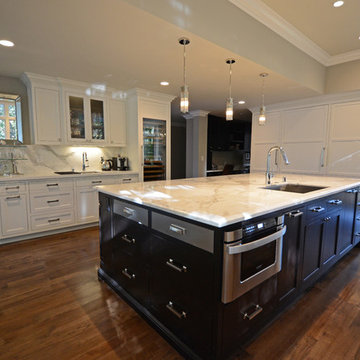
Example of a mid-sized arts and crafts u-shaped medium tone wood floor and brown floor open concept kitchen design in San Francisco with an undermount sink, recessed-panel cabinets, white cabinets, marble countertops, white backsplash, stone slab backsplash, paneled appliances and an island
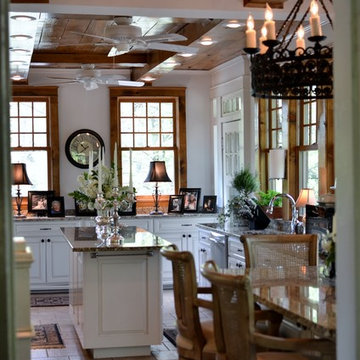
Notice the lack of upper cabinets. The natural light floods into this space.
Example of an arts and crafts u-shaped porcelain tile eat-in kitchen design in Other with an undermount sink, raised-panel cabinets, white cabinets, granite countertops, stone slab backsplash and two islands
Example of an arts and crafts u-shaped porcelain tile eat-in kitchen design in Other with an undermount sink, raised-panel cabinets, white cabinets, granite countertops, stone slab backsplash and two islands
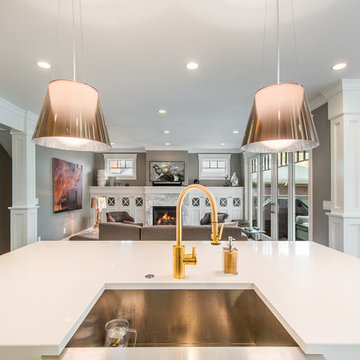
Located in the Avenues of the heart of Salt Lake City, this craftsman style home leaves us astounded. Upon demolition of the existing home, this custom home was built to showcase what exactly Lane Myers Construction could deliver on when we are given numerous constraints. With a floor plan designed to open up what would have been considered a confined space, attention to tiny details and the custom finishes were just the cusp of what we took the time to create
Craftsman Kitchen with White Cabinets and Stone Slab Backsplash Ideas
1





