Mid-Sized Craftsman Kitchen Ideas
Refine by:
Budget
Sort by:Popular Today
1 - 20 of 5,000 photos

One enters the large pantry through a wood sliding barn door with old-world metal door hardware; a perfect use for a door style that, both open and closed, adds beauty, texture and a sense of history. The kitchen features interior lit cabinets, subway tile backsplash, and double wall ovens.
Photo Credit: David A. Beckwith

The custom-made cabinetry has details in the wood. This kitchen features Wood-Mode products and a light wood finish. Refined carvings meet rustic wood grain with classic Southern appeal in this detailed kitchen.

This project began with the goal of updating both style and function to allow for improved ease of use for a wheelchair. The previous space was overstuffed with an island that didn't really fit, an over-sized fridge in a location that complicated a primary doorway, and a 42" tall high bar that was inaccessible from a wheelchair. Our clients desired a space that would improve wheelchair use for both cooking or just being in the room, yet did not look like an ADA space. It became a story of less is more, and subtle, thoughtful changes from a standard design.
After working through options, we designed an open floorplan that provided a galley kitchen function with a full 5 ft walkway by use of a peninsula open to the family den. This peninsula is highlighted by a drop down, table-height countertop wrapping the end and long backside that is now accessible to all members of the family by providing a perfect height for a flexible workstation in a wheelchair or comfortable entertaining on the backside. We then dropped the height for cooking at the new induction cooktop and created knee space below. Further, we specified an apron front sink that brings the sink closer in reach than a traditional undermount sink that would have countertop rimming in front. An articulating faucet with no limitations on reach provides full range of access in the sink. The ovens and microwave were also situated at a height comfortable for use from a wheelchair. Where a refrigerator used to block the doorway, a pull out is now located giving easy access to dry goods for cooks at all heights. Every element within the space was considered for the impact to our homes occupants - wheelchair or not, even the doorswing on the microwave.
Now our client has a kitchen that every member of the family can use and be a part of. Simple design, with a well-thought out plan, makes a difference in the lives of another family.
Photos by David Cobb Photography
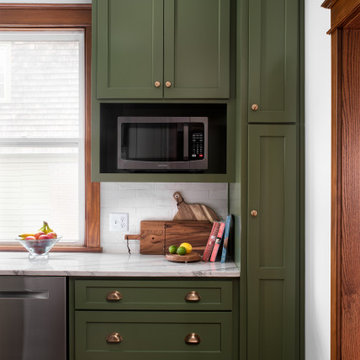
1895 kitchen updated with shaker style cabinets, Oakmoss green cabinets and quartzite countertops in Hyde Park Missouri in Kansas City.
Mid-sized arts and crafts galley medium tone wood floor and brown floor eat-in kitchen photo in Kansas City with a farmhouse sink, shaker cabinets, green cabinets, quartzite countertops, gray backsplash, ceramic backsplash, stainless steel appliances, no island and gray countertops
Mid-sized arts and crafts galley medium tone wood floor and brown floor eat-in kitchen photo in Kansas City with a farmhouse sink, shaker cabinets, green cabinets, quartzite countertops, gray backsplash, ceramic backsplash, stainless steel appliances, no island and gray countertops

This Greenlake area home is the result of an extensive collaboration with the owners to recapture the architectural character of the 1920’s and 30’s era craftsman homes built in the neighborhood. Deep overhangs, notched rafter tails, and timber brackets are among the architectural elements that communicate this goal.
Given its modest 2800 sf size, the home sits comfortably on its corner lot and leaves enough room for an ample back patio and yard. An open floor plan on the main level and a centrally located stair maximize space efficiency, something that is key for a construction budget that values intimate detailing and character over size.
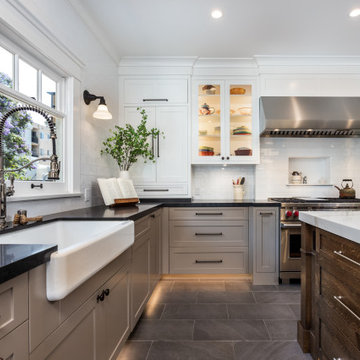
Mid-sized arts and crafts gray floor enclosed kitchen photo in Los Angeles with a farmhouse sink, white backsplash, stainless steel appliances, an island and white countertops

Removal of two walls, create open floor plan, fabricated white finish kitchen cabinets, gray island with stained floating shelves. Under cabinet and shelving lighting.

Mike Kaskel, photographer
Example of a mid-sized arts and crafts medium tone wood floor and brown floor kitchen design in Milwaukee with a farmhouse sink, shaker cabinets, medium tone wood cabinets, quartz countertops, white backsplash, subway tile backsplash, stainless steel appliances, an island and white countertops
Example of a mid-sized arts and crafts medium tone wood floor and brown floor kitchen design in Milwaukee with a farmhouse sink, shaker cabinets, medium tone wood cabinets, quartz countertops, white backsplash, subway tile backsplash, stainless steel appliances, an island and white countertops

The side of the island has convenient storage for cookbooks and other essentials. The strand woven bamboo flooring looks modern, but tones with the oak flooring in the rest of the house.
Photos by- Michele Lee Willson
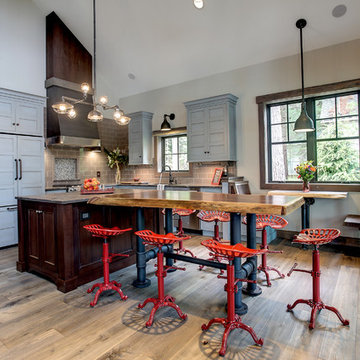
Photos by Kaity
Mid-sized arts and crafts l-shaped medium tone wood floor eat-in kitchen photo in Grand Rapids with an undermount sink, beaded inset cabinets, blue cabinets, granite countertops, brown backsplash, subway tile backsplash, stainless steel appliances and an island
Mid-sized arts and crafts l-shaped medium tone wood floor eat-in kitchen photo in Grand Rapids with an undermount sink, beaded inset cabinets, blue cabinets, granite countertops, brown backsplash, subway tile backsplash, stainless steel appliances and an island
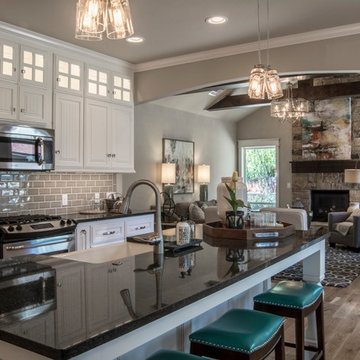
Open floor plan, great for hosting company!
Ann Sherman
Example of a mid-sized arts and crafts light wood floor eat-in kitchen design in Oklahoma City with a farmhouse sink, glass-front cabinets, white cabinets, granite countertops, beige backsplash, stainless steel appliances and an island
Example of a mid-sized arts and crafts light wood floor eat-in kitchen design in Oklahoma City with a farmhouse sink, glass-front cabinets, white cabinets, granite countertops, beige backsplash, stainless steel appliances and an island
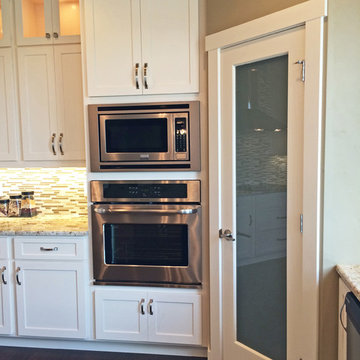
Eat-in kitchen - mid-sized craftsman u-shaped dark wood floor eat-in kitchen idea in Milwaukee with shaker cabinets, white cabinets, granite countertops, multicolored backsplash, glass tile backsplash, stainless steel appliances and an island
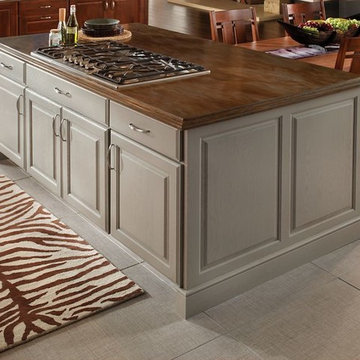
Shown in Jefferson Raised Panel knotty alder Amaretto and oak Harbor Mist Coastal
Eat-in kitchen - mid-sized craftsman l-shaped eat-in kitchen idea in Other with raised-panel cabinets, gray cabinets, wood countertops and an island
Eat-in kitchen - mid-sized craftsman l-shaped eat-in kitchen idea in Other with raised-panel cabinets, gray cabinets, wood countertops and an island
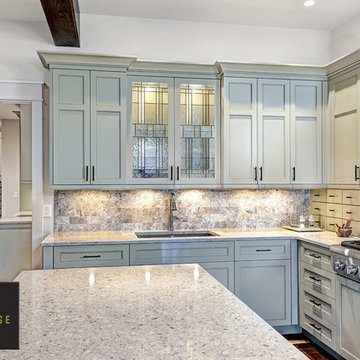
Photographed by William Quarles. Designed by Jill Frey. Contractor RS Construction. Built by Robert Paige Cabinetry.
Eat-in kitchen - mid-sized craftsman u-shaped eat-in kitchen idea in Charleston with an undermount sink, recessed-panel cabinets, green cabinets, granite countertops, gray backsplash, stainless steel appliances and an island
Eat-in kitchen - mid-sized craftsman u-shaped eat-in kitchen idea in Charleston with an undermount sink, recessed-panel cabinets, green cabinets, granite countertops, gray backsplash, stainless steel appliances and an island

NW Architectural Photography
Example of a mid-sized arts and crafts l-shaped cork floor and brown floor eat-in kitchen design in Seattle with shaker cabinets, white cabinets, white appliances, an island, quartzite countertops, beige backsplash, glass tile backsplash, an undermount sink and multicolored countertops
Example of a mid-sized arts and crafts l-shaped cork floor and brown floor eat-in kitchen design in Seattle with shaker cabinets, white cabinets, white appliances, an island, quartzite countertops, beige backsplash, glass tile backsplash, an undermount sink and multicolored countertops
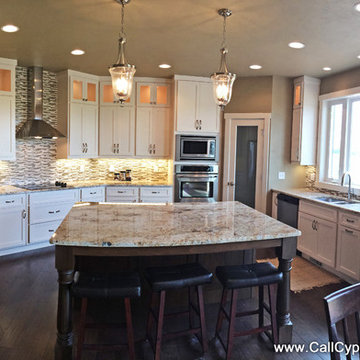
Inspiration for a mid-sized craftsman u-shaped dark wood floor eat-in kitchen remodel in Milwaukee with an undermount sink, shaker cabinets, white cabinets, granite countertops, multicolored backsplash, glass tile backsplash, stainless steel appliances and an island
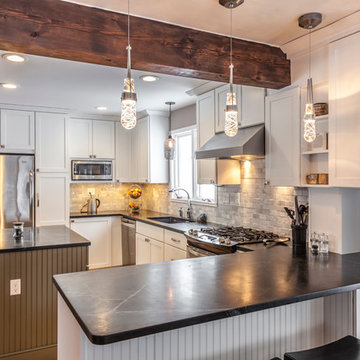
Designer: Matt Welch
Contractor: Adam Lambert
Photographer: Mark Bayer
Eat-in kitchen - mid-sized craftsman u-shaped light wood floor eat-in kitchen idea in Burlington with an undermount sink, shaker cabinets, white cabinets, soapstone countertops, white backsplash, stone tile backsplash, stainless steel appliances and an island
Eat-in kitchen - mid-sized craftsman u-shaped light wood floor eat-in kitchen idea in Burlington with an undermount sink, shaker cabinets, white cabinets, soapstone countertops, white backsplash, stone tile backsplash, stainless steel appliances and an island
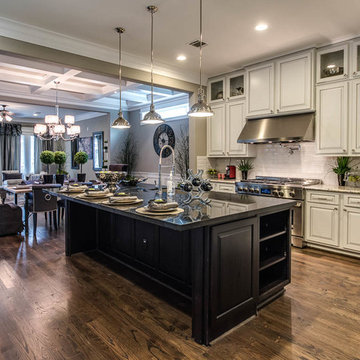
Example of a mid-sized arts and crafts l-shaped dark wood floor and brown floor eat-in kitchen design in Houston with an undermount sink, raised-panel cabinets, white cabinets, granite countertops, white backsplash, ceramic backsplash, stainless steel appliances and an island
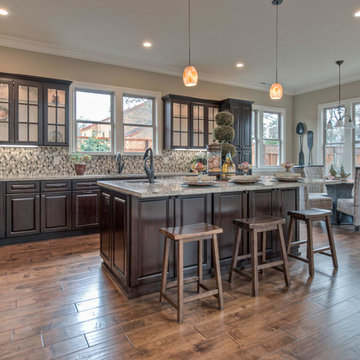
Mid-sized arts and crafts l-shaped medium tone wood floor and brown floor open concept kitchen photo in San Francisco with a double-bowl sink, dark wood cabinets, granite countertops, stainless steel appliances, an island, raised-panel cabinets, multicolored backsplash and mosaic tile backsplash

Designed by Terri Sears.
Photographs by Melissa M Mills.
Kitchen - mid-sized craftsman l-shaped light wood floor and brown floor kitchen idea in Nashville with a single-bowl sink, shaker cabinets, medium tone wood cabinets, quartz countertops, white backsplash, subway tile backsplash, stainless steel appliances, an island and gray countertops
Kitchen - mid-sized craftsman l-shaped light wood floor and brown floor kitchen idea in Nashville with a single-bowl sink, shaker cabinets, medium tone wood cabinets, quartz countertops, white backsplash, subway tile backsplash, stainless steel appliances, an island and gray countertops
Mid-Sized Craftsman Kitchen Ideas
1





