Craftsman Kitchen Ideas
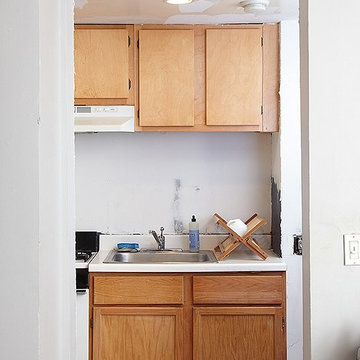
The Cabinets BEFORE: Not only were my cabinets a dull-yellow wood, but they were mismatched as well. To mimic the glass-front cabinets I loved so much, Megan suggested a simple change: Remove the doors on the upper cabinets and fill them with new, simple glassware.
Photos by Lesley Unruh.
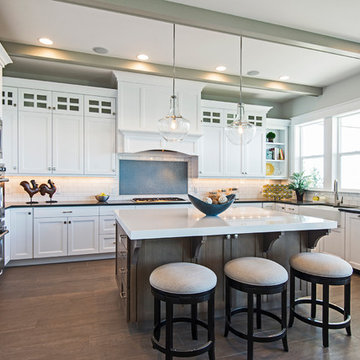
Eat-in kitchen - large craftsman u-shaped light wood floor eat-in kitchen idea in Salt Lake City with a farmhouse sink, flat-panel cabinets, white cabinets, granite countertops, white backsplash, stainless steel appliances and an island
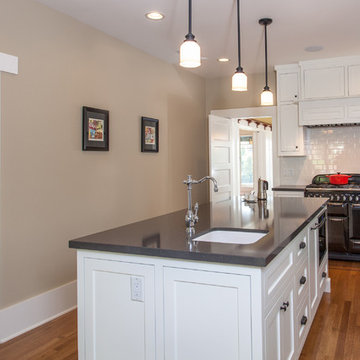
Pierre Galant
Open concept kitchen - large craftsman l-shaped medium tone wood floor open concept kitchen idea in Santa Barbara with a farmhouse sink, shaker cabinets, white cabinets, quartz countertops, white backsplash, ceramic backsplash, paneled appliances and an island
Open concept kitchen - large craftsman l-shaped medium tone wood floor open concept kitchen idea in Santa Barbara with a farmhouse sink, shaker cabinets, white cabinets, quartz countertops, white backsplash, ceramic backsplash, paneled appliances and an island
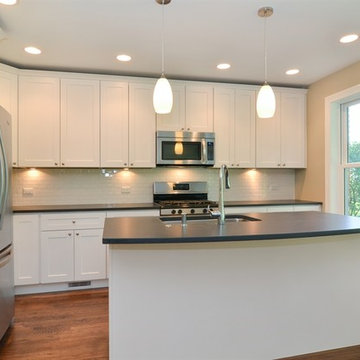
Photos Courtesy of The Thomas Team of @Properties Evanston
Small arts and crafts l-shaped dark wood floor eat-in kitchen photo in Chicago with an undermount sink, recessed-panel cabinets, white cabinets, granite countertops, white backsplash, ceramic backsplash, stainless steel appliances and an island
Small arts and crafts l-shaped dark wood floor eat-in kitchen photo in Chicago with an undermount sink, recessed-panel cabinets, white cabinets, granite countertops, white backsplash, ceramic backsplash, stainless steel appliances and an island
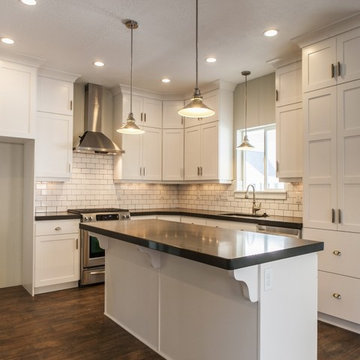
Eat-in kitchen - large craftsman l-shaped medium tone wood floor eat-in kitchen idea in Salt Lake City with a drop-in sink, recessed-panel cabinets, white cabinets, quartzite countertops, yellow backsplash, subway tile backsplash, stainless steel appliances and an island
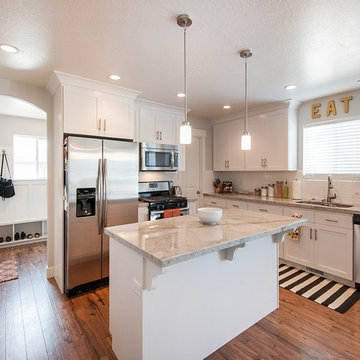
Inspiration for a large craftsman l-shaped medium tone wood floor eat-in kitchen remodel in Salt Lake City with recessed-panel cabinets, white cabinets, quartzite countertops, white backsplash, subway tile backsplash, stainless steel appliances and an island
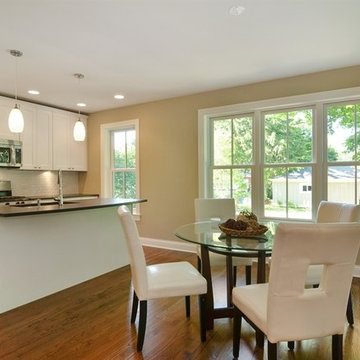
Kitchen and Breakfast Room combined at the rear of the house with new large windows looking onto the expansive backyard.
Photos Courtesy of The Thomas Team of @Properties Evanston
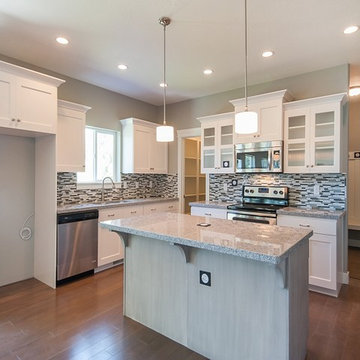
Large arts and crafts u-shaped medium tone wood floor eat-in kitchen photo in Salt Lake City with a double-bowl sink, flat-panel cabinets, white cabinets, granite countertops, gray backsplash, ceramic backsplash and an island
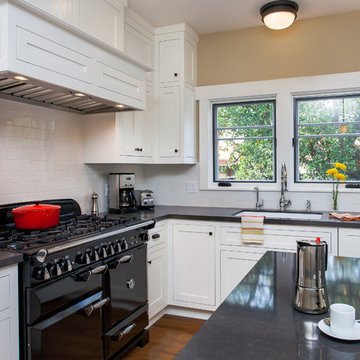
Pierre Galant
Open concept kitchen - large craftsman l-shaped medium tone wood floor open concept kitchen idea in Santa Barbara with a farmhouse sink, shaker cabinets, white cabinets, quartz countertops, white backsplash, ceramic backsplash, paneled appliances and an island
Open concept kitchen - large craftsman l-shaped medium tone wood floor open concept kitchen idea in Santa Barbara with a farmhouse sink, shaker cabinets, white cabinets, quartz countertops, white backsplash, ceramic backsplash, paneled appliances and an island
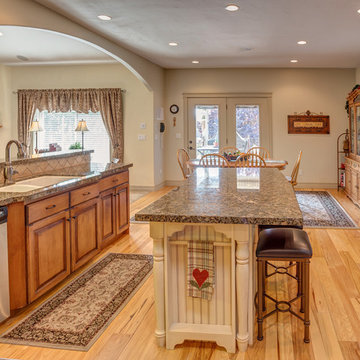
Eat-in kitchen - large craftsman u-shaped light wood floor eat-in kitchen idea in Salt Lake City with raised-panel cabinets, medium tone wood cabinets, granite countertops, beige backsplash, ceramic backsplash, stainless steel appliances and an island
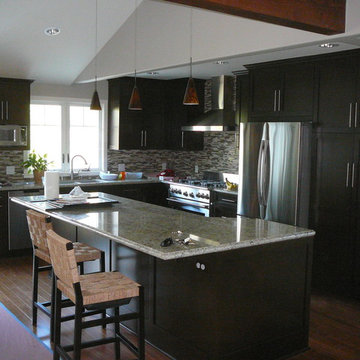
Bill Gregory
Example of a mid-sized arts and crafts l-shaped medium tone wood floor open concept kitchen design in Los Angeles with an undermount sink, shaker cabinets, dark wood cabinets, granite countertops, multicolored backsplash, mosaic tile backsplash, stainless steel appliances and an island
Example of a mid-sized arts and crafts l-shaped medium tone wood floor open concept kitchen design in Los Angeles with an undermount sink, shaker cabinets, dark wood cabinets, granite countertops, multicolored backsplash, mosaic tile backsplash, stainless steel appliances and an island
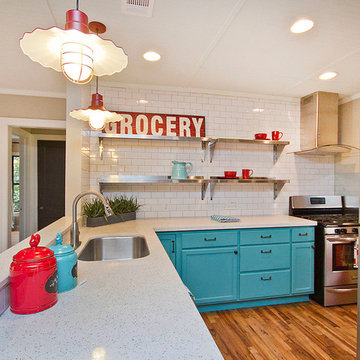
Bryan Parker
Kitchen pantry - small craftsman l-shaped light wood floor kitchen pantry idea in Austin with a single-bowl sink, recessed-panel cabinets, blue cabinets, quartzite countertops, white backsplash, subway tile backsplash, stainless steel appliances and no island
Kitchen pantry - small craftsman l-shaped light wood floor kitchen pantry idea in Austin with a single-bowl sink, recessed-panel cabinets, blue cabinets, quartzite countertops, white backsplash, subway tile backsplash, stainless steel appliances and no island
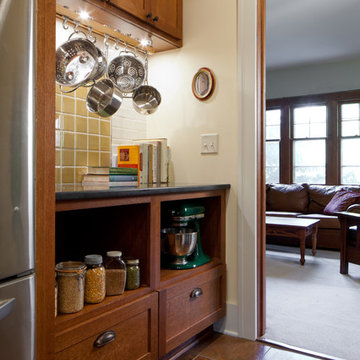
Farm Kid Studios
Inspiration for a mid-sized craftsman u-shaped porcelain tile enclosed kitchen remodel in Minneapolis with shaker cabinets, medium tone wood cabinets, solid surface countertops, yellow backsplash, ceramic backsplash and stainless steel appliances
Inspiration for a mid-sized craftsman u-shaped porcelain tile enclosed kitchen remodel in Minneapolis with shaker cabinets, medium tone wood cabinets, solid surface countertops, yellow backsplash, ceramic backsplash and stainless steel appliances
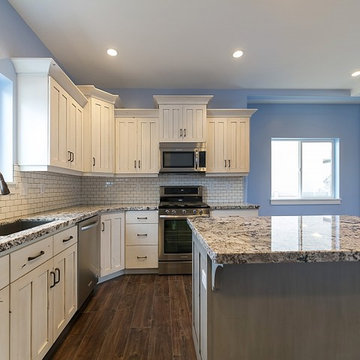
Inspiration for a large craftsman l-shaped medium tone wood floor eat-in kitchen remodel in Salt Lake City with a farmhouse sink, raised-panel cabinets, white cabinets, granite countertops, white backsplash, ceramic backsplash, stainless steel appliances and an island
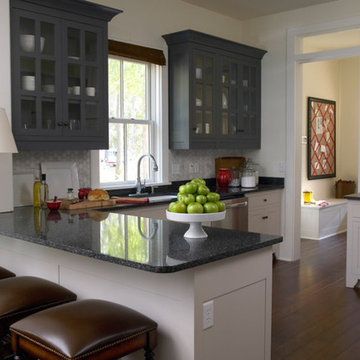
Low Country Vacation Cottage
Texture is abundant in the kitchen, including octagonal marble wall tiles, quartz countertops, weathered-wood balustrades and leather-seat bar stools.
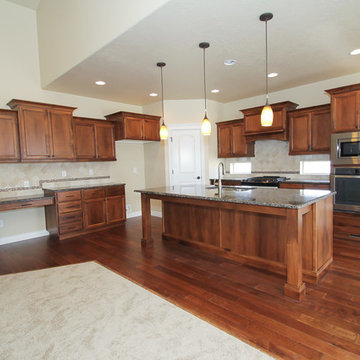
Mid-sized arts and crafts l-shaped medium tone wood floor open concept kitchen photo in Boise with a double-bowl sink, flat-panel cabinets, medium tone wood cabinets, granite countertops, beige backsplash, ceramic backsplash, stainless steel appliances and an island
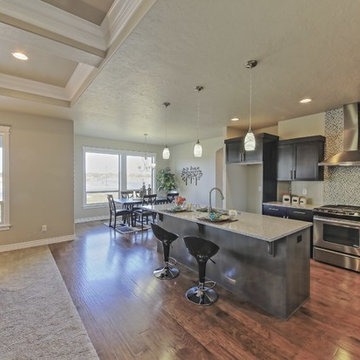
Open concept kitchen - mid-sized craftsman galley medium tone wood floor open concept kitchen idea in Boise with a drop-in sink, flat-panel cabinets, dark wood cabinets, granite countertops, gray backsplash, ceramic backsplash, stainless steel appliances and an island
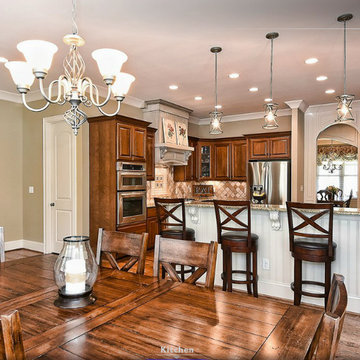
Eat-in kitchen - large craftsman u-shaped medium tone wood floor eat-in kitchen idea in Charlotte with an island, raised-panel cabinets, medium tone wood cabinets, granite countertops, beige backsplash, stone tile backsplash, stainless steel appliances and an undermount sink
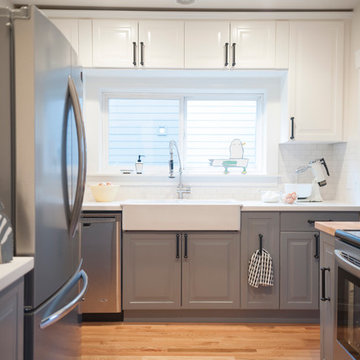
This was a flip for a developer client, who wanted to maximize the use of space in a small kitchen and with a minimal budget. The original kitchen was gutted, and the new kitchen built from scratch. He used appliances he had leftover from another job. Using grey cabinetry minimized the contrast of the stainless steel look, making the kitchen feel larger.
The kitchen was made of modified IKEA components. Awkward spaces between standard sized cabinets were filled in with wood trim. The two-toned approach made the kitchen seem larger with heavier grey on the bottom and lighter white on the top.
All furniture and accessories from the designer's own collection
Photography by Inger Klekacz
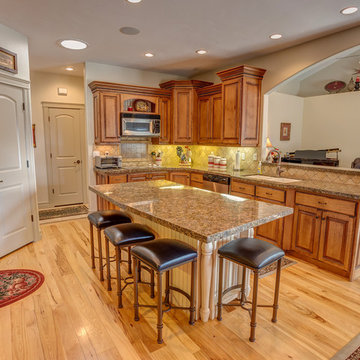
Example of a large arts and crafts u-shaped light wood floor eat-in kitchen design in Salt Lake City with raised-panel cabinets, medium tone wood cabinets, granite countertops, beige backsplash, ceramic backsplash, stainless steel appliances and an island
Craftsman Kitchen Ideas
1





