Craftsman Kitchen with Black Cabinets Ideas

Our client wanted a window over the range, and we were able to pull it off. It makes for a bright cooking area during the day, with a view to the outside patio.
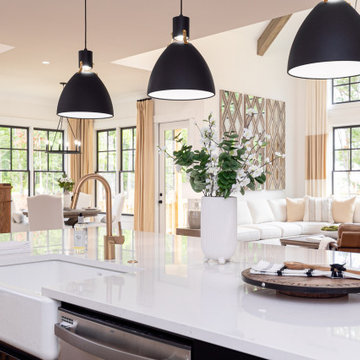
Open kitchen
Large arts and crafts l-shaped brown floor open concept kitchen photo in Atlanta with a farmhouse sink, shaker cabinets, black cabinets, quartzite countertops, white backsplash, stainless steel appliances, an island and white countertops
Large arts and crafts l-shaped brown floor open concept kitchen photo in Atlanta with a farmhouse sink, shaker cabinets, black cabinets, quartzite countertops, white backsplash, stainless steel appliances, an island and white countertops

Open kitchen
Inspiration for a large craftsman l-shaped medium tone wood floor, brown floor and exposed beam open concept kitchen remodel in Atlanta with a farmhouse sink, shaker cabinets, black cabinets, quartzite countertops, white backsplash, cement tile backsplash, stainless steel appliances, an island and white countertops
Inspiration for a large craftsman l-shaped medium tone wood floor, brown floor and exposed beam open concept kitchen remodel in Atlanta with a farmhouse sink, shaker cabinets, black cabinets, quartzite countertops, white backsplash, cement tile backsplash, stainless steel appliances, an island and white countertops
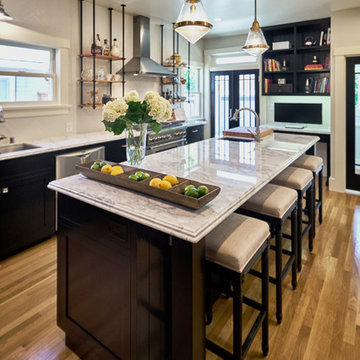
Architect: Robin McCarthy, Arch Studio, Inc.
Builder: Lincoln Builders
Enclosed kitchen - mid-sized craftsman single-wall light wood floor enclosed kitchen idea in San Francisco with an undermount sink, shaker cabinets, black cabinets, marble countertops, ceramic backsplash, stainless steel appliances and an island
Enclosed kitchen - mid-sized craftsman single-wall light wood floor enclosed kitchen idea in San Francisco with an undermount sink, shaker cabinets, black cabinets, marble countertops, ceramic backsplash, stainless steel appliances and an island
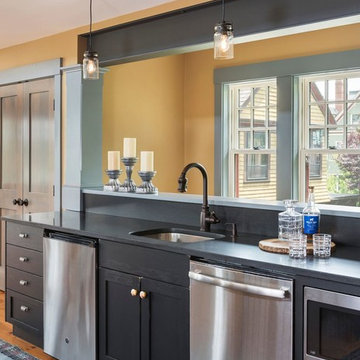
Example of an arts and crafts medium tone wood floor kitchen design in Providence with an undermount sink, shaker cabinets, black cabinets, stainless steel appliances and black countertops
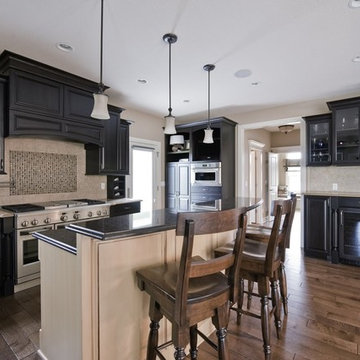
The best of the present and past merge in this distinctive new design inspired by two classic all-American architectural styles. The roomy main floor includes a spacious living room, well-planned kitchen and dining area, large (15- by 15-foot) library and a handy mud room perfect for family living. Upstairs three family bedrooms await. The lower level features a family room, large home theater, billiards area and an exercise
room.
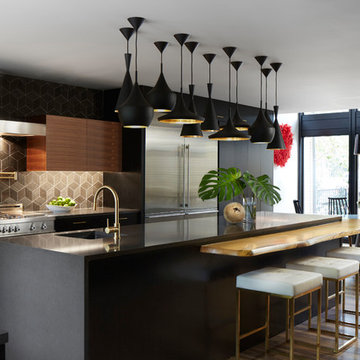
Kitchen - craftsman l-shaped dark wood floor and brown floor kitchen idea in Dallas with an undermount sink, flat-panel cabinets, black cabinets, gray backsplash, stainless steel appliances, an island and gray countertops
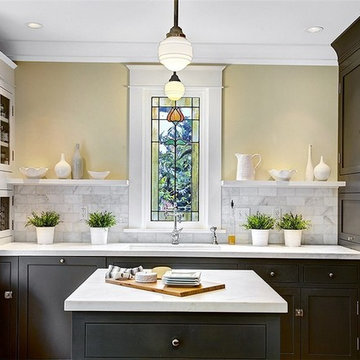
Eat-in kitchen - mid-sized craftsman u-shaped light wood floor and beige floor eat-in kitchen idea in Seattle with an undermount sink, shaker cabinets, black cabinets, marble countertops, gray backsplash, marble backsplash, stainless steel appliances, an island and white countertops
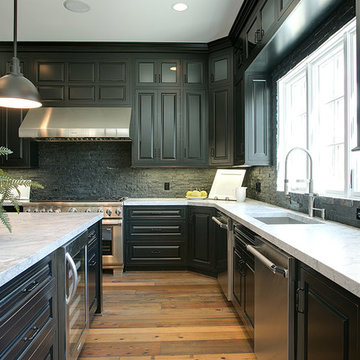
Peter Evans Photography
Open concept kitchen - large craftsman u-shaped medium tone wood floor open concept kitchen idea in DC Metro with an undermount sink, raised-panel cabinets, black cabinets, marble countertops, black backsplash, stone tile backsplash, stainless steel appliances and an island
Open concept kitchen - large craftsman u-shaped medium tone wood floor open concept kitchen idea in DC Metro with an undermount sink, raised-panel cabinets, black cabinets, marble countertops, black backsplash, stone tile backsplash, stainless steel appliances and an island
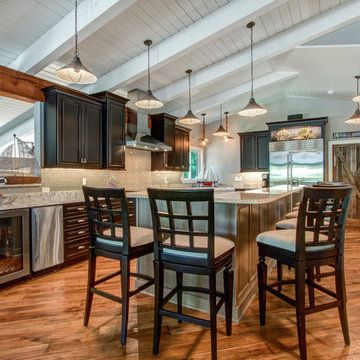
Dura supreme Cabinetry
Kendall door, Maple wood, perimeter in Black painted finish Island in Maple wood Cashew stained finish
Photography by Kayser Photography of Lake Geneva Wi
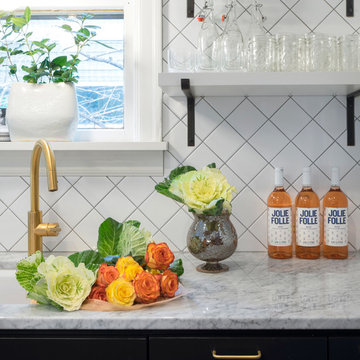
Whit Preston
Example of a mid-sized arts and crafts galley dark wood floor eat-in kitchen design in Austin with an undermount sink, shaker cabinets, black cabinets, marble countertops, white backsplash, ceramic backsplash and stainless steel appliances
Example of a mid-sized arts and crafts galley dark wood floor eat-in kitchen design in Austin with an undermount sink, shaker cabinets, black cabinets, marble countertops, white backsplash, ceramic backsplash and stainless steel appliances
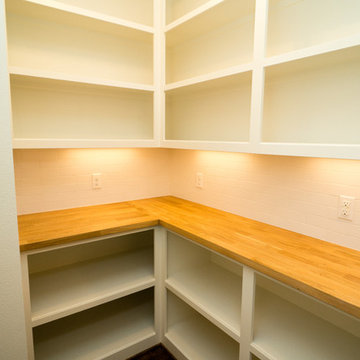
Jason Walchli
Open concept kitchen - large craftsman l-shaped medium tone wood floor open concept kitchen idea in Portland with an undermount sink, open cabinets, black cabinets, wood countertops, white backsplash, subway tile backsplash, stainless steel appliances and an island
Open concept kitchen - large craftsman l-shaped medium tone wood floor open concept kitchen idea in Portland with an undermount sink, open cabinets, black cabinets, wood countertops, white backsplash, subway tile backsplash, stainless steel appliances and an island
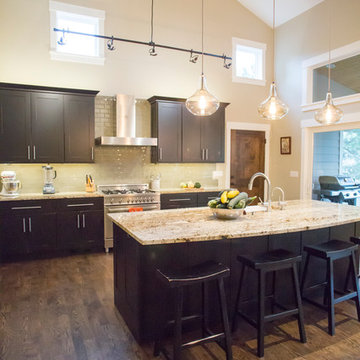
Example of an arts and crafts medium tone wood floor and brown floor kitchen design in Denver with a farmhouse sink, shaker cabinets, black cabinets, granite countertops, green backsplash, glass tile backsplash, stainless steel appliances and an island
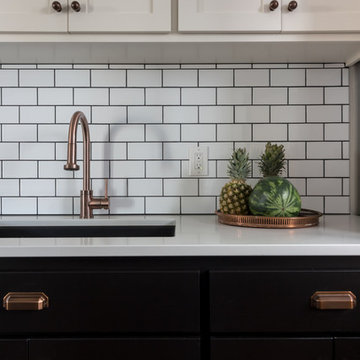
www.j-jorgensen.com
Eat-in kitchen - small craftsman galley dark wood floor eat-in kitchen idea in Minneapolis with an undermount sink, shaker cabinets, black cabinets, quartz countertops, white backsplash, subway tile backsplash and stainless steel appliances
Eat-in kitchen - small craftsman galley dark wood floor eat-in kitchen idea in Minneapolis with an undermount sink, shaker cabinets, black cabinets, quartz countertops, white backsplash, subway tile backsplash and stainless steel appliances
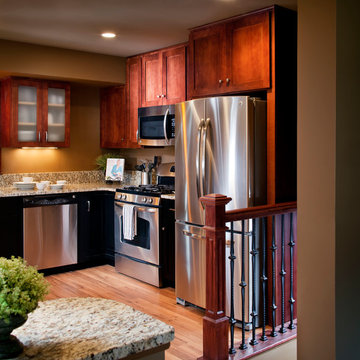
CHIPPER HATTER PHOTOGRAPHY
Eat-in kitchen - mid-sized craftsman l-shaped light wood floor eat-in kitchen idea in Omaha with shaker cabinets, black cabinets, granite countertops, beige backsplash, stone slab backsplash, stainless steel appliances, an island and an undermount sink
Eat-in kitchen - mid-sized craftsman l-shaped light wood floor eat-in kitchen idea in Omaha with shaker cabinets, black cabinets, granite countertops, beige backsplash, stone slab backsplash, stainless steel appliances, an island and an undermount sink
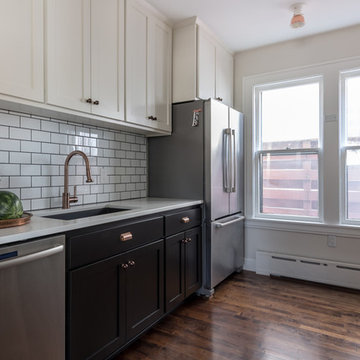
www.j-jorgensen.com
Small arts and crafts galley dark wood floor eat-in kitchen photo in Minneapolis with an undermount sink, shaker cabinets, black cabinets, quartz countertops, white backsplash, subway tile backsplash and stainless steel appliances
Small arts and crafts galley dark wood floor eat-in kitchen photo in Minneapolis with an undermount sink, shaker cabinets, black cabinets, quartz countertops, white backsplash, subway tile backsplash and stainless steel appliances
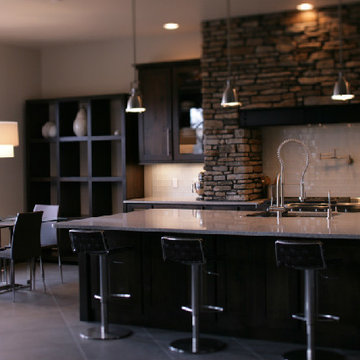
Example of a large arts and crafts u-shaped porcelain tile and gray floor eat-in kitchen design in Other with a drop-in sink, recessed-panel cabinets, black cabinets, quartz countertops, white backsplash, glass tile backsplash, stainless steel appliances and an island
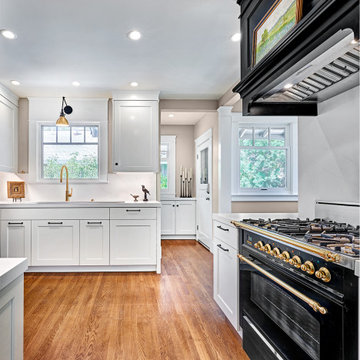
In this kitchen, we wanted to tie in the classic black and white palette to the homes character. To do so, the home's original molding details were recreated throughout crown molding and doorways. We incorporated brushed brass and matte black hardware, as well as sand-in-place oak flooring.
Our client wanted to continue her tradition of giving her grandchildren weekly gourmet cooking and baking lessons. A paneled refrigerator was designed into the back nook of the kitchen, opening up treasured countertop space for cooking, prepping, and gourmet baked-good preparation. The lowered countertop area create an ideal baking station.
To make use of the countertop space, we installed a large 3' galley workstation with dry dock. An elegant gloss black and brass range ties into the classic charm of this 1910's bungalow. The adjacent dining nook is the perfect place for morning coffee and a fresh baked croissant.
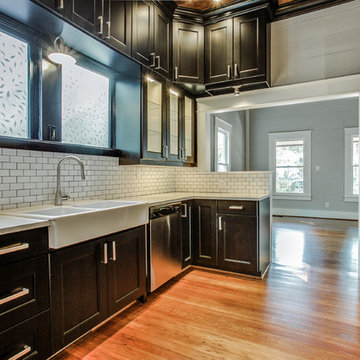
Shoot2Sell
Example of a mid-sized arts and crafts galley medium tone wood floor enclosed kitchen design in Dallas with a farmhouse sink, shaker cabinets, black cabinets, marble countertops, white backsplash, subway tile backsplash, stainless steel appliances and no island
Example of a mid-sized arts and crafts galley medium tone wood floor enclosed kitchen design in Dallas with a farmhouse sink, shaker cabinets, black cabinets, marble countertops, white backsplash, subway tile backsplash, stainless steel appliances and no island
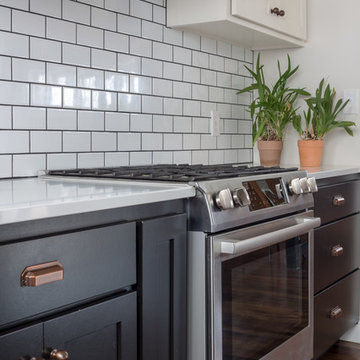
www.j-jorgensen.com
Eat-in kitchen - small craftsman galley dark wood floor eat-in kitchen idea in Minneapolis with an undermount sink, shaker cabinets, black cabinets, quartz countertops, white backsplash, subway tile backsplash and stainless steel appliances
Eat-in kitchen - small craftsman galley dark wood floor eat-in kitchen idea in Minneapolis with an undermount sink, shaker cabinets, black cabinets, quartz countertops, white backsplash, subway tile backsplash and stainless steel appliances
Craftsman Kitchen with Black Cabinets Ideas
1





