Craftsman Kitchen with Blue Cabinets Ideas
Refine by:
Budget
Sort by:Popular Today
1 - 20 of 779 photos
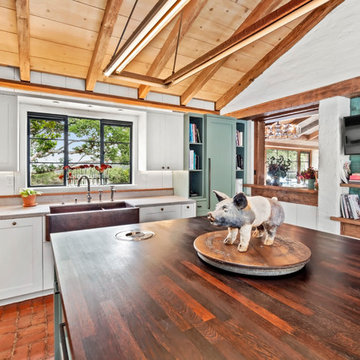
Draper DBS Custom Cabinetry. Kitchen cabinets in Benjamin Moore Lancaster Whitewash. Sienna interiors. Maple with dovetail drawers. Island wood top.
Example of a large arts and crafts u-shaped brick floor eat-in kitchen design in Other with a farmhouse sink, recessed-panel cabinets, blue cabinets, wood countertops, an island and brown countertops
Example of a large arts and crafts u-shaped brick floor eat-in kitchen design in Other with a farmhouse sink, recessed-panel cabinets, blue cabinets, wood countertops, an island and brown countertops
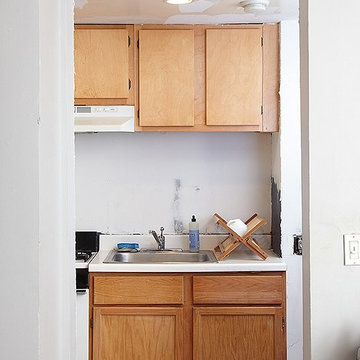
The Cabinets BEFORE: Not only were my cabinets a dull-yellow wood, but they were mismatched as well. To mimic the glass-front cabinets I loved so much, Megan suggested a simple change: Remove the doors on the upper cabinets and fill them with new, simple glassware.
Photos by Lesley Unruh.

Open concept kitchen - mid-sized craftsman single-wall medium tone wood floor and brown floor open concept kitchen idea in San Francisco with an undermount sink, shaker cabinets, blue cabinets, wood countertops, white backsplash, porcelain backsplash, paneled appliances, an island and brown countertops
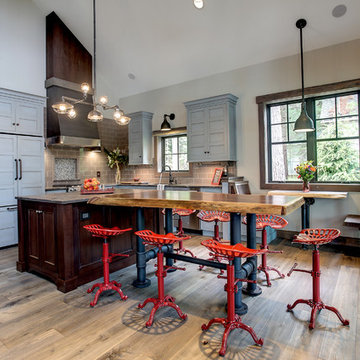
Photos by Kaity
Mid-sized arts and crafts l-shaped medium tone wood floor eat-in kitchen photo in Grand Rapids with an undermount sink, beaded inset cabinets, blue cabinets, granite countertops, brown backsplash, subway tile backsplash, stainless steel appliances and an island
Mid-sized arts and crafts l-shaped medium tone wood floor eat-in kitchen photo in Grand Rapids with an undermount sink, beaded inset cabinets, blue cabinets, granite countertops, brown backsplash, subway tile backsplash, stainless steel appliances and an island
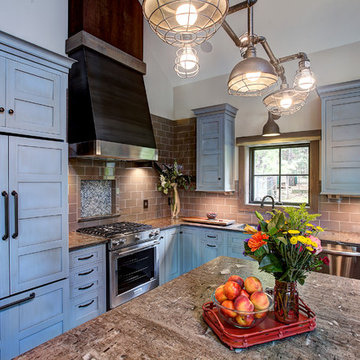
Photos by Kaity
Example of a mid-sized arts and crafts l-shaped medium tone wood floor eat-in kitchen design in Grand Rapids with an undermount sink, beaded inset cabinets, blue cabinets, granite countertops, brown backsplash, subway tile backsplash, stainless steel appliances and an island
Example of a mid-sized arts and crafts l-shaped medium tone wood floor eat-in kitchen design in Grand Rapids with an undermount sink, beaded inset cabinets, blue cabinets, granite countertops, brown backsplash, subway tile backsplash, stainless steel appliances and an island
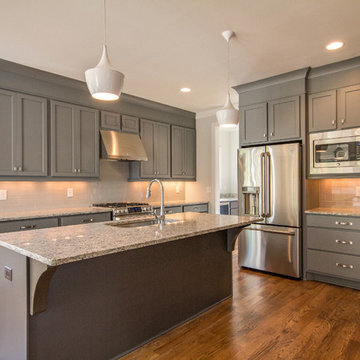
Showcase Photographers
Inspiration for a mid-sized craftsman l-shaped medium tone wood floor open concept kitchen remodel in Nashville with a single-bowl sink, shaker cabinets, blue cabinets, granite countertops, gray backsplash, subway tile backsplash, stainless steel appliances and an island
Inspiration for a mid-sized craftsman l-shaped medium tone wood floor open concept kitchen remodel in Nashville with a single-bowl sink, shaker cabinets, blue cabinets, granite countertops, gray backsplash, subway tile backsplash, stainless steel appliances and an island
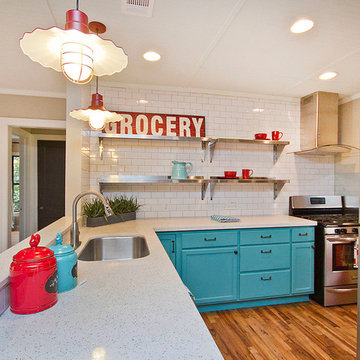
Bryan Parker
Kitchen pantry - small craftsman l-shaped light wood floor kitchen pantry idea in Austin with a single-bowl sink, recessed-panel cabinets, blue cabinets, quartzite countertops, white backsplash, subway tile backsplash, stainless steel appliances and no island
Kitchen pantry - small craftsman l-shaped light wood floor kitchen pantry idea in Austin with a single-bowl sink, recessed-panel cabinets, blue cabinets, quartzite countertops, white backsplash, subway tile backsplash, stainless steel appliances and no island
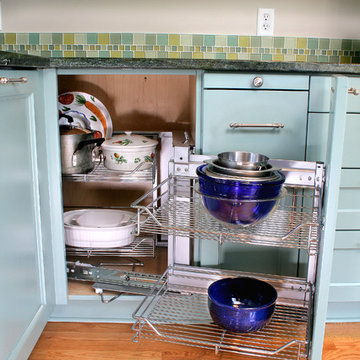
Hafele corner cabinet pullouts operate effortlessly to access hard to reach blind corners.
Eat-in kitchen - mid-sized craftsman u-shaped light wood floor eat-in kitchen idea in Bridgeport with an undermount sink, recessed-panel cabinets, blue cabinets, granite countertops, multicolored backsplash, glass tile backsplash, stainless steel appliances and no island
Eat-in kitchen - mid-sized craftsman u-shaped light wood floor eat-in kitchen idea in Bridgeport with an undermount sink, recessed-panel cabinets, blue cabinets, granite countertops, multicolored backsplash, glass tile backsplash, stainless steel appliances and no island
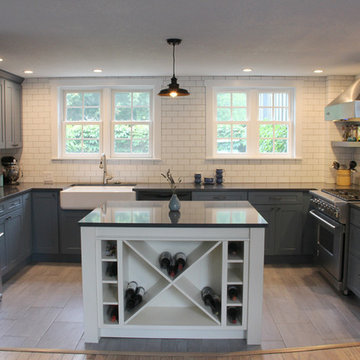
The original kitchen was small and cutoff by a peninsula and was about half the size. We removed the peninsula, added an island adjusted the size of the window and closed off the stairway to increase the size of the kitchen footprint.
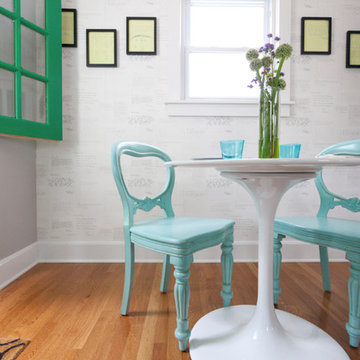
The new kitchen is not only more open and airy, but a window was knocked out to put in a dutch door that leads to the new deck.
Example of an arts and crafts u-shaped eat-in kitchen design in New York with an undermount sink, recessed-panel cabinets, blue cabinets, quartzite countertops, mirror backsplash and stainless steel appliances
Example of an arts and crafts u-shaped eat-in kitchen design in New York with an undermount sink, recessed-panel cabinets, blue cabinets, quartzite countertops, mirror backsplash and stainless steel appliances
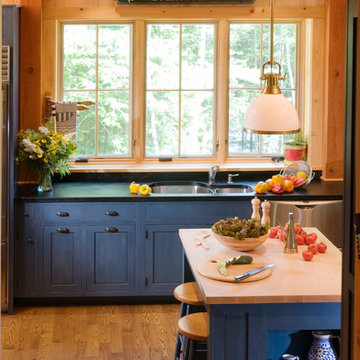
Crown Point Cabinetry
Enclosed kitchen - mid-sized craftsman u-shaped medium tone wood floor enclosed kitchen idea in Portland Maine with a double-bowl sink, shaker cabinets, blue cabinets, soapstone countertops, multicolored backsplash, stone tile backsplash, stainless steel appliances and an island
Enclosed kitchen - mid-sized craftsman u-shaped medium tone wood floor enclosed kitchen idea in Portland Maine with a double-bowl sink, shaker cabinets, blue cabinets, soapstone countertops, multicolored backsplash, stone tile backsplash, stainless steel appliances and an island
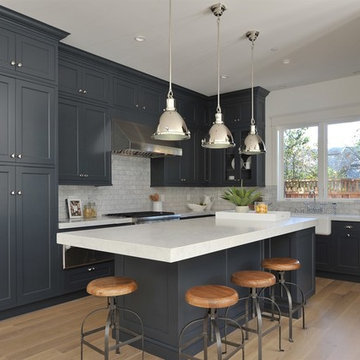
Example of an arts and crafts u-shaped light wood floor kitchen design in San Francisco with a farmhouse sink, flat-panel cabinets, blue cabinets and stainless steel appliances
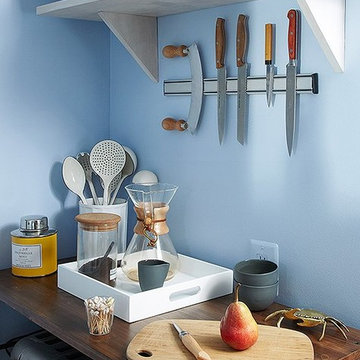
Bonus Solution: Slim Storage AFTER: To make up for the lack of counter and storage space. Megan brought in a skinny console table with shelving and added a few whitewashed shelves above it. Now everything is in easy reach, and I have a space to chop, stir, and make my morning café au lait (all of which used to happen on my dining room table).
Photos by Lesley Unruh.
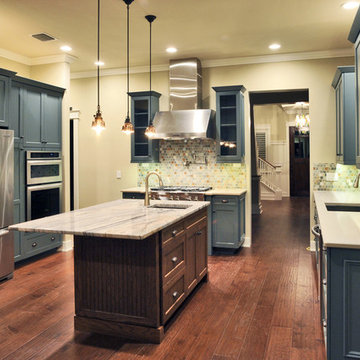
Inspiration for a mid-sized craftsman u-shaped medium tone wood floor eat-in kitchen remodel in Orlando with an undermount sink, shaker cabinets, blue cabinets, granite countertops, multicolored backsplash, stainless steel appliances, an island and ceramic backsplash
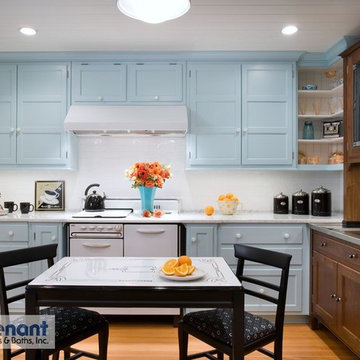
Beautiful blue kitchen piece showing off some retro style.
Arts and crafts l-shaped light wood floor eat-in kitchen photo in Other with recessed-panel cabinets, blue cabinets, marble countertops, subway tile backsplash, a farmhouse sink and paneled appliances
Arts and crafts l-shaped light wood floor eat-in kitchen photo in Other with recessed-panel cabinets, blue cabinets, marble countertops, subway tile backsplash, a farmhouse sink and paneled appliances
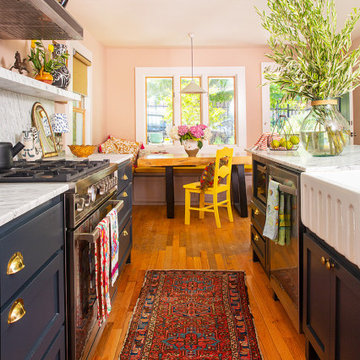
Large kitchen island faces bank of cabinets with stove, and marble counters, backsplash and shelf. Bertazzoni range and hood. Vintage chairs painted Babouche by Farrow & Ball
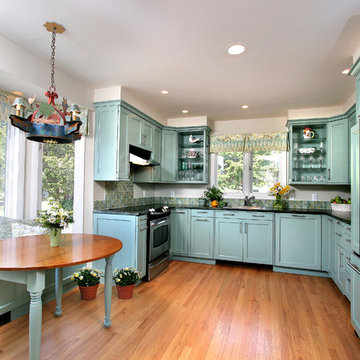
An elegant and stylish kitchen for a couple where one is in a wheelchair. Custom cabinets designed to allow for maximum accessibility for everything the homeowner wants to reach. Pretty aqua blues bring the outdoors in of the wooded coastal setting. Brunchwig & Fils valance fabric, Kravet pillow/window seat
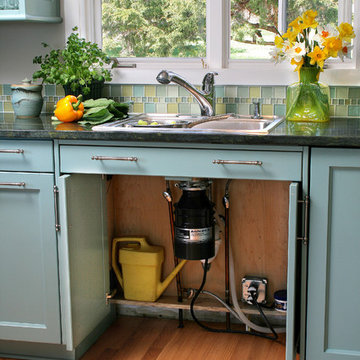
Sink base doors pocket into the cabinet to be out of the way. Homeowner didn't want to remove the disposal so he straddles it while seated in his wheelchair and using the sink.
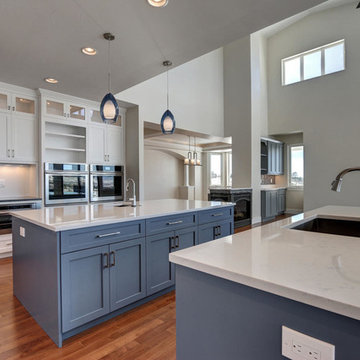
New residential project completed in Parker, Colorado in early 2016 This project is well sited to take advantage of tremendous views to the west of the Rampart Range and Pikes Peak. A contemporary home with a touch of craftsman styling incorporating a Wrap Around porch along the Southwest corner of the house.
Photographer: Nathan Strauch at Hot Shot Pros
Craftsman Kitchen with Blue Cabinets Ideas
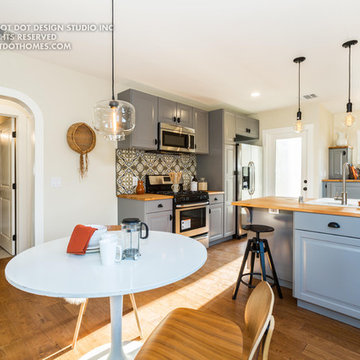
Example of a mid-sized arts and crafts l-shaped light wood floor eat-in kitchen design in Los Angeles with a drop-in sink, raised-panel cabinets, blue cabinets, wood countertops, multicolored backsplash, mosaic tile backsplash, stainless steel appliances and an island
1





