Craftsman Kitchen with Dark Wood Cabinets Ideas
Refine by:
Budget
Sort by:Popular Today
1 - 20 of 3,996 photos

One enters the large pantry through a wood sliding barn door with old-world metal door hardware; a perfect use for a door style that, both open and closed, adds beauty, texture and a sense of history. The kitchen features interior lit cabinets, subway tile backsplash, and double wall ovens.
Photo Credit: David A. Beckwith
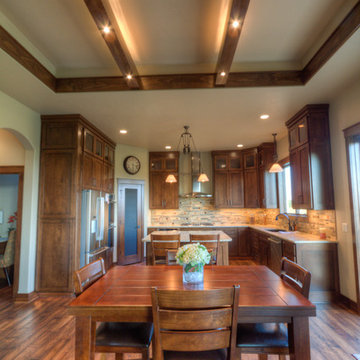
Example of an arts and crafts u-shaped medium tone wood floor eat-in kitchen design in Milwaukee with an undermount sink, shaker cabinets, dark wood cabinets, granite countertops, multicolored backsplash, stainless steel appliances and an island

Mission Kitchen in Malvern, Pennsylvania. The wood was harvested in Chester County and milled from one tree. The countertop is Green Iron Soapstone.
Gary Arthurs
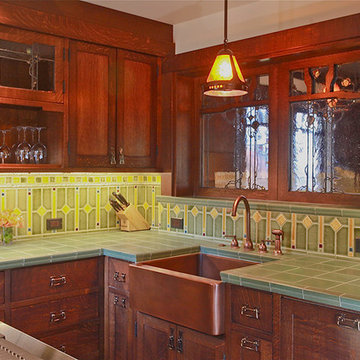
Craftsman Bungalow Kitchen showcasing furniture quality cabinetry with stained glass doors, Craftsman tile counter and backsplash, and copper farmhouse sink and faucet.
Barry Toranto Photography
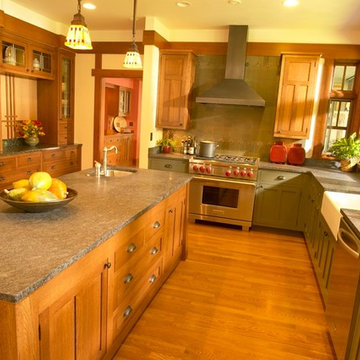
To see more photos from this project, visit http://www.houzz.com/projects/498844/wright-in-the-woods
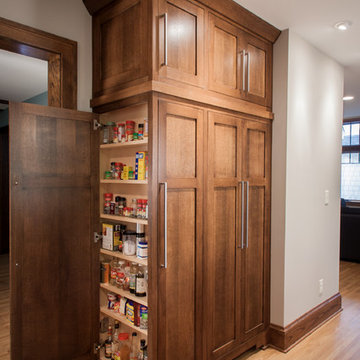
Sid Levin Revolution Design Build
Inspiration for a large craftsman medium tone wood floor open concept kitchen remodel in Minneapolis with a farmhouse sink, flat-panel cabinets, dark wood cabinets, granite countertops, white backsplash, mosaic tile backsplash, stainless steel appliances and an island
Inspiration for a large craftsman medium tone wood floor open concept kitchen remodel in Minneapolis with a farmhouse sink, flat-panel cabinets, dark wood cabinets, granite countertops, white backsplash, mosaic tile backsplash, stainless steel appliances and an island
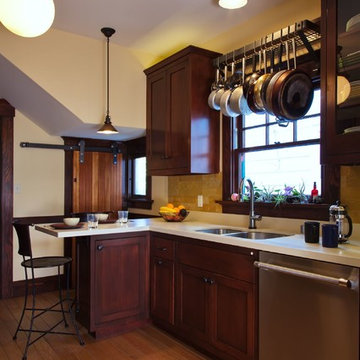
Sink and Peninsula with sliding pantry door. We raised the framing of the landing by inches so Owners can stand/walk below it. Photo by Sunny Grewal
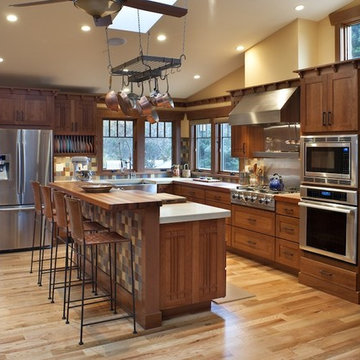
Photography: David Dietrich
Inspiration for a craftsman light wood floor eat-in kitchen remodel in Other with a farmhouse sink, shaker cabinets, dark wood cabinets, quartz countertops, multicolored backsplash, porcelain backsplash, stainless steel appliances and an island
Inspiration for a craftsman light wood floor eat-in kitchen remodel in Other with a farmhouse sink, shaker cabinets, dark wood cabinets, quartz countertops, multicolored backsplash, porcelain backsplash, stainless steel appliances and an island

Andreas John
Mid-sized arts and crafts l-shaped medium tone wood floor and brown floor kitchen photo in Burlington with a farmhouse sink, flat-panel cabinets, dark wood cabinets, soapstone countertops, metallic backsplash, stainless steel appliances, an island and black countertops
Mid-sized arts and crafts l-shaped medium tone wood floor and brown floor kitchen photo in Burlington with a farmhouse sink, flat-panel cabinets, dark wood cabinets, soapstone countertops, metallic backsplash, stainless steel appliances, an island and black countertops
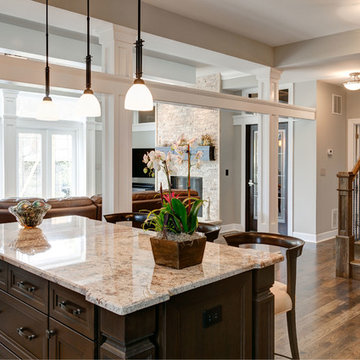
In this view you can really appreciate the architecture of columns and beams separating the kitchen from the family room. Notice how the newel post mimics the style of the island legs.
Photos by Thomas Miller
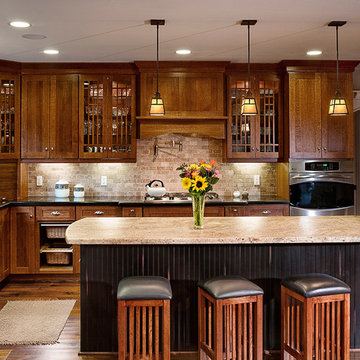
Inspiration for a mid-sized craftsman l-shaped dark wood floor enclosed kitchen remodel in Santa Barbara with a farmhouse sink, glass-front cabinets, dark wood cabinets, granite countertops, multicolored backsplash, stone tile backsplash, stainless steel appliances and an island
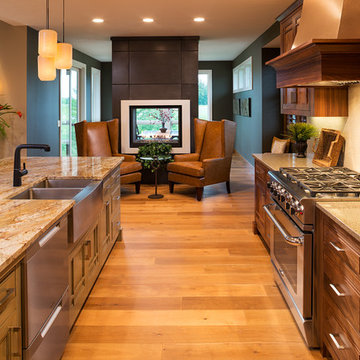
Landmark Photography
Large arts and crafts l-shaped medium tone wood floor open concept kitchen photo in Minneapolis with a farmhouse sink, shaker cabinets, dark wood cabinets, granite countertops, beige backsplash, stainless steel appliances and an island
Large arts and crafts l-shaped medium tone wood floor open concept kitchen photo in Minneapolis with a farmhouse sink, shaker cabinets, dark wood cabinets, granite countertops, beige backsplash, stainless steel appliances and an island
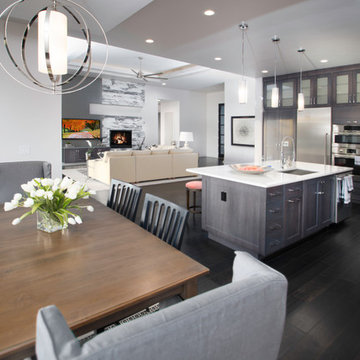
Example of a large arts and crafts l-shaped dark wood floor eat-in kitchen design in Other with an undermount sink, shaker cabinets, dark wood cabinets, solid surface countertops, white backsplash, porcelain backsplash, stainless steel appliances and an island
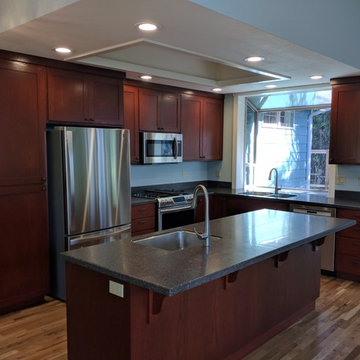
Custom kitchen with custom oak cabinets with a cherry stain. Recessed lights and a large garden window. Large island bar combo.
Inspiration for a mid-sized craftsman l-shaped medium tone wood floor eat-in kitchen remodel in Portland with an undermount sink, stainless steel appliances, an island, shaker cabinets, dark wood cabinets and solid surface countertops
Inspiration for a mid-sized craftsman l-shaped medium tone wood floor eat-in kitchen remodel in Portland with an undermount sink, stainless steel appliances, an island, shaker cabinets, dark wood cabinets and solid surface countertops
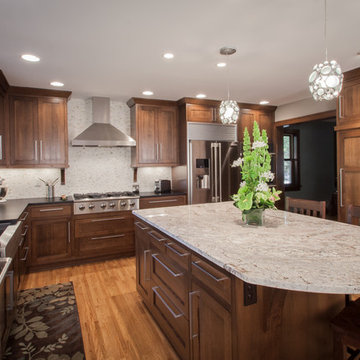
Sid Levin Revolution Design Build
Open concept kitchen - large craftsman l-shaped medium tone wood floor open concept kitchen idea in Minneapolis with a farmhouse sink, flat-panel cabinets, dark wood cabinets, granite countertops, white backsplash, mosaic tile backsplash, stainless steel appliances and an island
Open concept kitchen - large craftsman l-shaped medium tone wood floor open concept kitchen idea in Minneapolis with a farmhouse sink, flat-panel cabinets, dark wood cabinets, granite countertops, white backsplash, mosaic tile backsplash, stainless steel appliances and an island
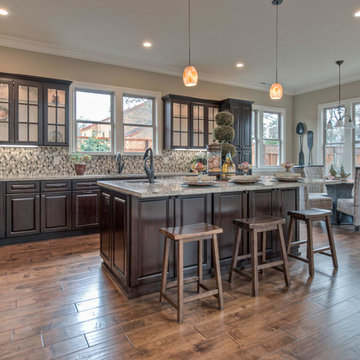
Mid-sized arts and crafts l-shaped medium tone wood floor and brown floor open concept kitchen photo in San Francisco with a double-bowl sink, dark wood cabinets, granite countertops, stainless steel appliances, an island, raised-panel cabinets, multicolored backsplash and mosaic tile backsplash
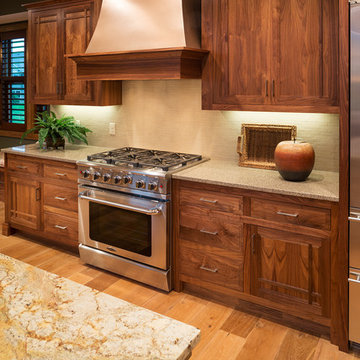
Landmark Photography
Inspiration for a large craftsman single-wall medium tone wood floor open concept kitchen remodel in Minneapolis with a farmhouse sink, shaker cabinets, dark wood cabinets, granite countertops, beige backsplash, stainless steel appliances and an island
Inspiration for a large craftsman single-wall medium tone wood floor open concept kitchen remodel in Minneapolis with a farmhouse sink, shaker cabinets, dark wood cabinets, granite countertops, beige backsplash, stainless steel appliances and an island
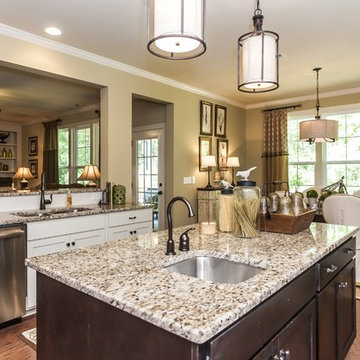
221 Millbrook Drive
Pittsboro NC 27312
Phone: (919) 533-1000
Fax: (919) 882-1520
Example of an arts and crafts medium tone wood floor kitchen design in Raleigh with an undermount sink, flat-panel cabinets, dark wood cabinets, granite countertops and stainless steel appliances
Example of an arts and crafts medium tone wood floor kitchen design in Raleigh with an undermount sink, flat-panel cabinets, dark wood cabinets, granite countertops and stainless steel appliances
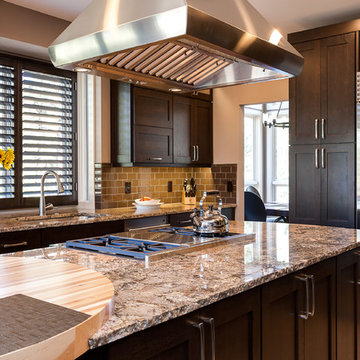
Full Kitchen Renovation project with Omega Custom cabinetry.
Master: Custom Cabinets by Omega
Maple wood, Dunkirk Door, Smokey Hills Stain with Iced top coat.
Craftsman Kitchen with Dark Wood Cabinets Ideas
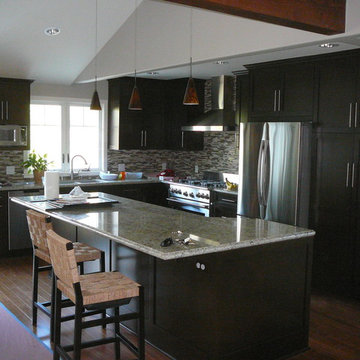
Bill Gregory
Example of a mid-sized arts and crafts l-shaped medium tone wood floor open concept kitchen design in Los Angeles with an undermount sink, shaker cabinets, dark wood cabinets, granite countertops, multicolored backsplash, mosaic tile backsplash, stainless steel appliances and an island
Example of a mid-sized arts and crafts l-shaped medium tone wood floor open concept kitchen design in Los Angeles with an undermount sink, shaker cabinets, dark wood cabinets, granite countertops, multicolored backsplash, mosaic tile backsplash, stainless steel appliances and an island
1





