Craftsman Kitchen with Beaded Inset Cabinets and Green Cabinets Ideas
Refine by:
Budget
Sort by:Popular Today
1 - 20 of 51 photos
Item 1 of 4
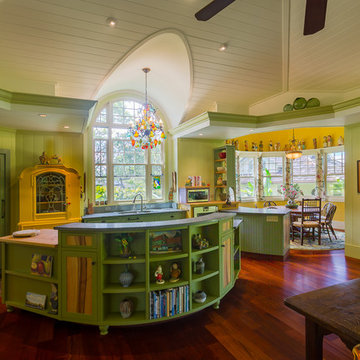
ARCHITECT: TRIGG-SMITH ARCHITECTS
PHOTOS: REX MAXIMILIAN
Large arts and crafts l-shaped dark wood floor open concept kitchen photo in Hawaii with an undermount sink, beaded inset cabinets, green cabinets and an island
Large arts and crafts l-shaped dark wood floor open concept kitchen photo in Hawaii with an undermount sink, beaded inset cabinets, green cabinets and an island
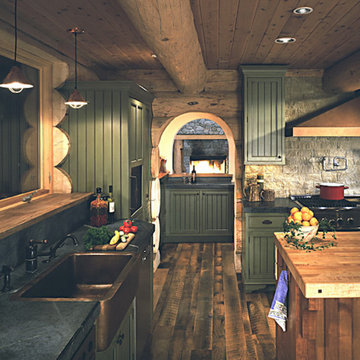
Example of a mid-sized arts and crafts u-shaped dark wood floor eat-in kitchen design in Denver with a single-bowl sink, beaded inset cabinets, green cabinets, wood countertops, beige backsplash, black appliances and an island
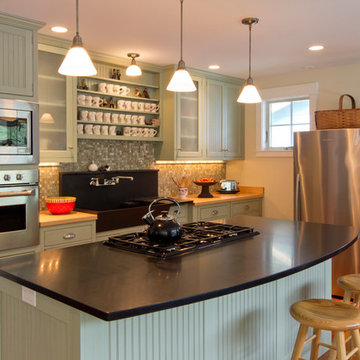
© Rob Karosis Photography; © Bob Avakian; © Kyle Born; © Leo Casado
Example of a mid-sized arts and crafts medium tone wood floor kitchen design in Portland Maine with a farmhouse sink, beaded inset cabinets, green cabinets, granite countertops, multicolored backsplash, mosaic tile backsplash, stainless steel appliances and an island
Example of a mid-sized arts and crafts medium tone wood floor kitchen design in Portland Maine with a farmhouse sink, beaded inset cabinets, green cabinets, granite countertops, multicolored backsplash, mosaic tile backsplash, stainless steel appliances and an island
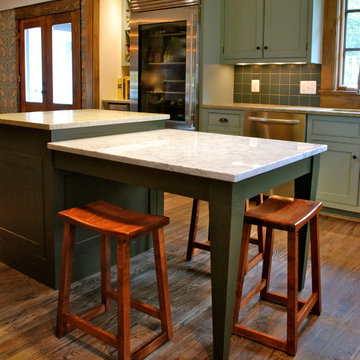
Mid-sized arts and crafts single-wall medium tone wood floor eat-in kitchen photo in DC Metro with beaded inset cabinets, green cabinets, green backsplash, porcelain backsplash, stainless steel appliances, an island and marble countertops
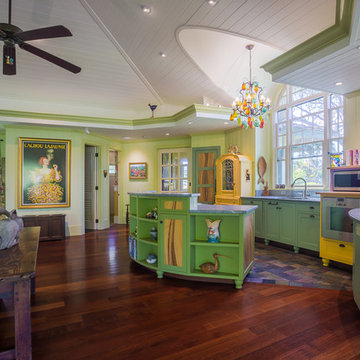
ARCHITECT: TRIGG-SMITH ARCHITECTS
PHOTOS: REX MAXIMILIAN
Open concept kitchen - large craftsman l-shaped dark wood floor open concept kitchen idea in Hawaii with an undermount sink, beaded inset cabinets, green cabinets, stainless steel appliances and an island
Open concept kitchen - large craftsman l-shaped dark wood floor open concept kitchen idea in Hawaii with an undermount sink, beaded inset cabinets, green cabinets, stainless steel appliances and an island
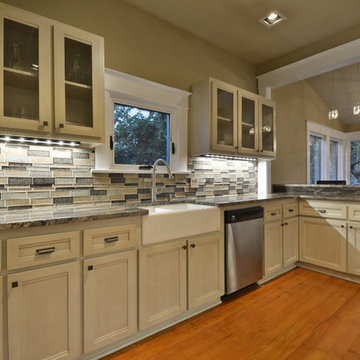
We gutted the 1918 craftsman home and added to it, keeping all the wood floors and duplicated original woodwork where necessary. With a new kitchen, living and master suite, the house maintains its original character but enjoys a new life. We kept the original masonry fireplace but opened the two front rooms to each other with cased openings. We added a new stair and opened up the second story to provide two new bedrooms and a bath.
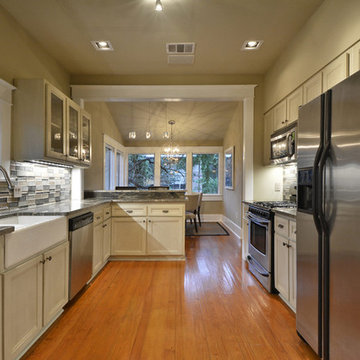
We gutted the 1918 craftsman home and added to it, keeping all the wood floors and duplicated original woodwork where necessary. With a new kitchen, living and master suite, the house maintains its original character but enjoys a new life. We kept the original masonry fireplace but opened the two front rooms to each other with cased openings. We added a new stair and opened up the second story to provide two new bedrooms and a bath.
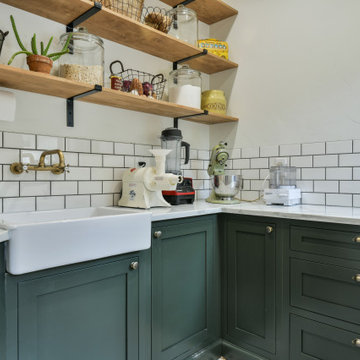
Adorable pantry with yellow doors of Spring Branch. View House Plan THD-1132: https://www.thehousedesigners.com/plan/spring-branch-1132/

Inspiration for a mid-sized craftsman single-wall dark wood floor, brown floor and coffered ceiling eat-in kitchen remodel in New York with a double-bowl sink, beaded inset cabinets, green cabinets, quartzite countertops, beige backsplash, ceramic backsplash, stainless steel appliances, an island and gray countertops
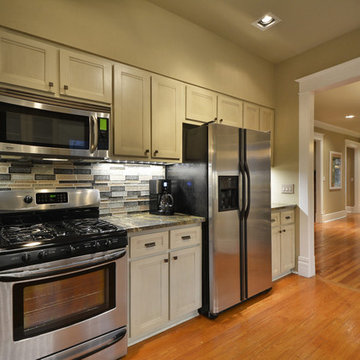
We gutted the 1918 craftsman home and added to it, keeping all the wood floors and duplicated original woodwork where necessary. With a new kitchen, living and master suite, the house maintains its original character but enjoys a new life. We kept the original masonry fireplace but opened the two front rooms to each other with cased openings. We added a new stair and opened up the second story to provide two new bedrooms and a bath.
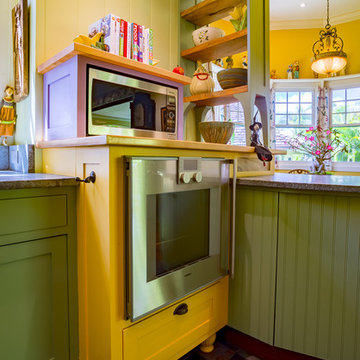
ARCHITECT: TRIGG-SMITH ARCHITECTS
PHOTOS: REX MAXIMILIAN
Large arts and crafts l-shaped dark wood floor open concept kitchen photo in Hawaii with an undermount sink, beaded inset cabinets, green cabinets, stainless steel appliances and an island
Large arts and crafts l-shaped dark wood floor open concept kitchen photo in Hawaii with an undermount sink, beaded inset cabinets, green cabinets, stainless steel appliances and an island
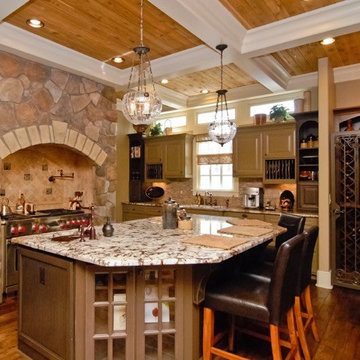
Inspiration for a large craftsman l-shaped dark wood floor eat-in kitchen remodel in Other with beaded inset cabinets, green cabinets, granite countertops, beige backsplash, stainless steel appliances and an island
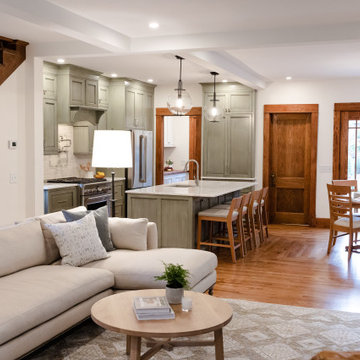
Mid-sized arts and crafts single-wall dark wood floor, brown floor and coffered ceiling eat-in kitchen photo in New York with a double-bowl sink, beaded inset cabinets, green cabinets, quartzite countertops, beige backsplash, ceramic backsplash, stainless steel appliances, an island and gray countertops
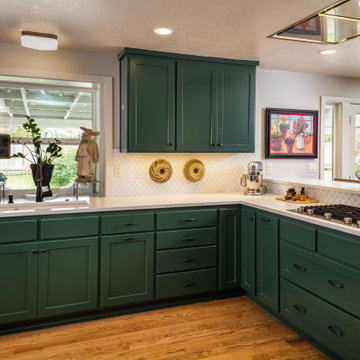
Kitchen - large craftsman medium tone wood floor kitchen idea in Other with beaded inset cabinets, green cabinets, quartzite countertops, white backsplash, marble backsplash and stainless steel appliances
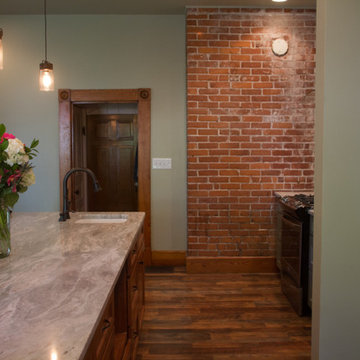
Large arts and crafts u-shaped laminate floor and brown floor eat-in kitchen photo in Indianapolis with a farmhouse sink, beaded inset cabinets, green cabinets, marble countertops, white backsplash, cement tile backsplash, stainless steel appliances and an island
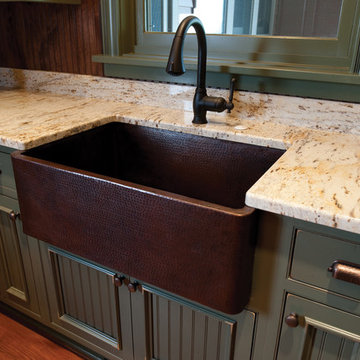
Mid-sized arts and crafts galley medium tone wood floor open concept kitchen photo in Other with a drop-in sink, beaded inset cabinets, green cabinets, granite countertops, brown backsplash, wood backsplash and an island
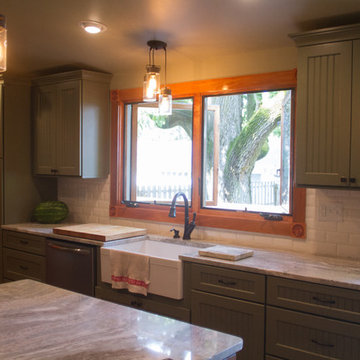
Eat-in kitchen - large craftsman u-shaped laminate floor and brown floor eat-in kitchen idea in Indianapolis with a farmhouse sink, beaded inset cabinets, green cabinets, marble countertops, white backsplash, ceramic backsplash, stainless steel appliances and an island
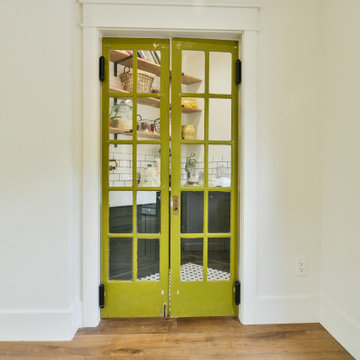
Adorable pantry with yellow doors of Spring Branch. View House Plan THD-1132: https://www.thehousedesigners.com/plan/spring-branch-1132/
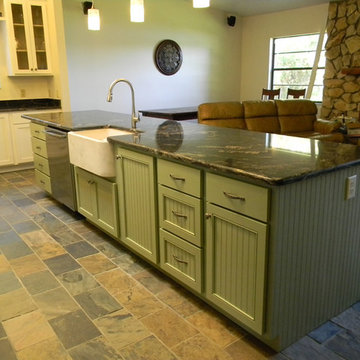
Open concept kitchen - mid-sized craftsman l-shaped slate floor and orange floor open concept kitchen idea in Tampa with a farmhouse sink, beaded inset cabinets, green cabinets, granite countertops, an island and black countertops
Craftsman Kitchen with Beaded Inset Cabinets and Green Cabinets Ideas
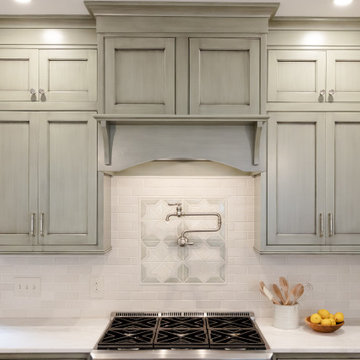
Mid-sized arts and crafts single-wall dark wood floor, brown floor and coffered ceiling eat-in kitchen photo in New York with a double-bowl sink, beaded inset cabinets, green cabinets, quartzite countertops, beige backsplash, ceramic backsplash, stainless steel appliances, an island and gray countertops
1





