Craftsman Kitchen with an Integrated Sink and Light Wood Cabinets Ideas
Refine by:
Budget
Sort by:Popular Today
1 - 20 of 54 photos
Item 1 of 4
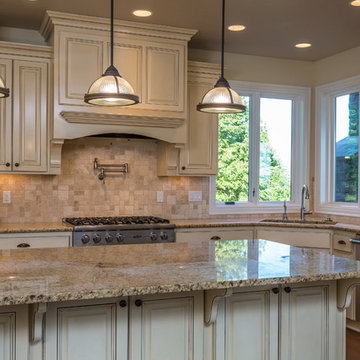
Photo Credit: Barefoot Studio
Large arts and crafts l-shaped medium tone wood floor open concept kitchen photo in Portland with an integrated sink, shaker cabinets, light wood cabinets, granite countertops, beige backsplash, ceramic backsplash, stainless steel appliances and an island
Large arts and crafts l-shaped medium tone wood floor open concept kitchen photo in Portland with an integrated sink, shaker cabinets, light wood cabinets, granite countertops, beige backsplash, ceramic backsplash, stainless steel appliances and an island
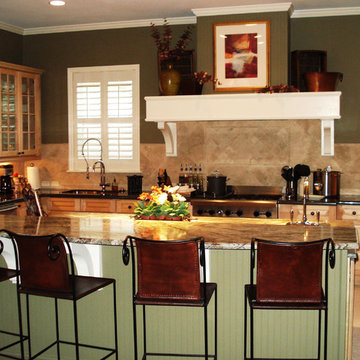
Kitchen
Large arts and crafts u-shaped kitchen photo in Jacksonville with an integrated sink, raised-panel cabinets, light wood cabinets, granite countertops, beige backsplash, stone tile backsplash, stainless steel appliances and an island
Large arts and crafts u-shaped kitchen photo in Jacksonville with an integrated sink, raised-panel cabinets, light wood cabinets, granite countertops, beige backsplash, stone tile backsplash, stainless steel appliances and an island
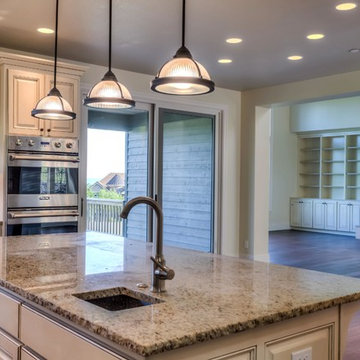
Photo Credit: Barefoot Studio
Example of a large arts and crafts l-shaped medium tone wood floor open concept kitchen design in Portland with an integrated sink, shaker cabinets, light wood cabinets, granite countertops, beige backsplash, ceramic backsplash, stainless steel appliances and an island
Example of a large arts and crafts l-shaped medium tone wood floor open concept kitchen design in Portland with an integrated sink, shaker cabinets, light wood cabinets, granite countertops, beige backsplash, ceramic backsplash, stainless steel appliances and an island
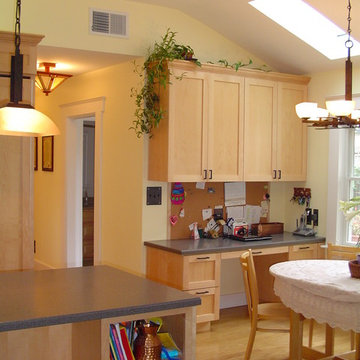
JD Designs
Large arts and crafts l-shaped dark wood floor open concept kitchen photo in Denver with an integrated sink, shaker cabinets, light wood cabinets, solid surface countertops, multicolored backsplash, subway tile backsplash, paneled appliances and an island
Large arts and crafts l-shaped dark wood floor open concept kitchen photo in Denver with an integrated sink, shaker cabinets, light wood cabinets, solid surface countertops, multicolored backsplash, subway tile backsplash, paneled appliances and an island
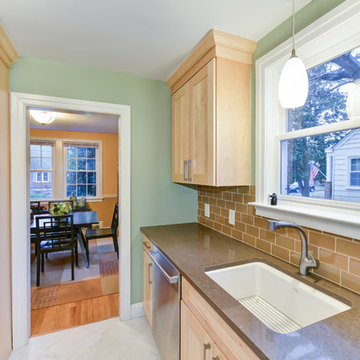
Typical Arlington Colonial with a galley kitchen was transformed to maximize the space and counter area.
Small arts and crafts galley ceramic tile enclosed kitchen photo with an integrated sink, recessed-panel cabinets, light wood cabinets, quartz countertops, brown backsplash, ceramic backsplash, stainless steel appliances and no island
Small arts and crafts galley ceramic tile enclosed kitchen photo with an integrated sink, recessed-panel cabinets, light wood cabinets, quartz countertops, brown backsplash, ceramic backsplash, stainless steel appliances and no island
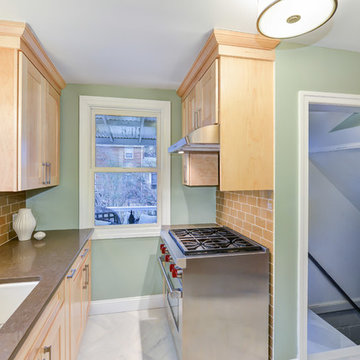
Typical Arlington Colonial with a galley kitchen was transformed to maximize the space and counter area.
Example of a small arts and crafts galley ceramic tile enclosed kitchen design with an integrated sink, recessed-panel cabinets, light wood cabinets, quartz countertops, brown backsplash, ceramic backsplash, stainless steel appliances and no island
Example of a small arts and crafts galley ceramic tile enclosed kitchen design with an integrated sink, recessed-panel cabinets, light wood cabinets, quartz countertops, brown backsplash, ceramic backsplash, stainless steel appliances and no island
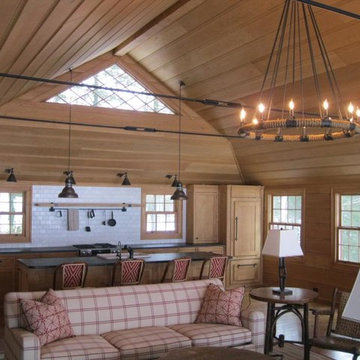
Large arts and crafts single-wall light wood floor eat-in kitchen photo in Burlington with an integrated sink, recessed-panel cabinets, light wood cabinets, white backsplash, subway tile backsplash, stainless steel appliances and an island
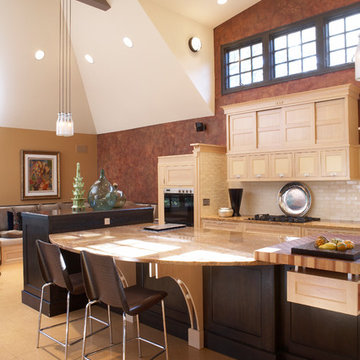
Example of a huge arts and crafts single-wall cork floor open concept kitchen design in Chicago with an integrated sink, light wood cabinets, stainless steel countertops, yellow backsplash, ceramic backsplash, paneled appliances, two islands and shaker cabinets
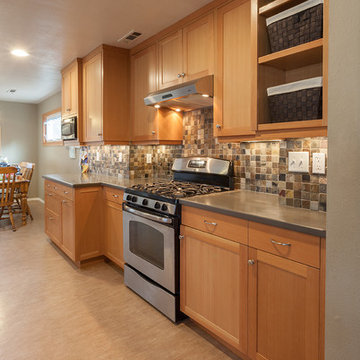
Example of an arts and crafts kitchen design in Other with an integrated sink, shaker cabinets, light wood cabinets, solid surface countertops and stainless steel appliances
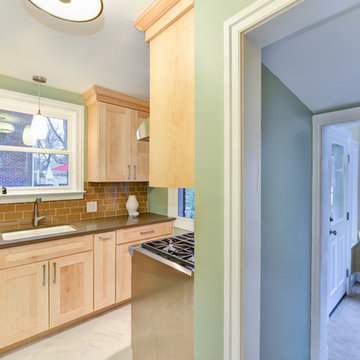
Typical Arlington Colonial with a galley kitchen was transformed to maximize the space and counter area.
Inspiration for a small craftsman galley ceramic tile enclosed kitchen remodel with an integrated sink, recessed-panel cabinets, light wood cabinets, quartz countertops, brown backsplash, ceramic backsplash, stainless steel appliances and no island
Inspiration for a small craftsman galley ceramic tile enclosed kitchen remodel with an integrated sink, recessed-panel cabinets, light wood cabinets, quartz countertops, brown backsplash, ceramic backsplash, stainless steel appliances and no island
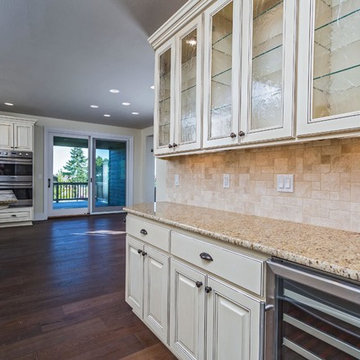
Photo Credit: Barefoot Studio
Open concept kitchen - large craftsman l-shaped medium tone wood floor open concept kitchen idea in Portland with an integrated sink, shaker cabinets, light wood cabinets, granite countertops, beige backsplash, ceramic backsplash, stainless steel appliances and an island
Open concept kitchen - large craftsman l-shaped medium tone wood floor open concept kitchen idea in Portland with an integrated sink, shaker cabinets, light wood cabinets, granite countertops, beige backsplash, ceramic backsplash, stainless steel appliances and an island
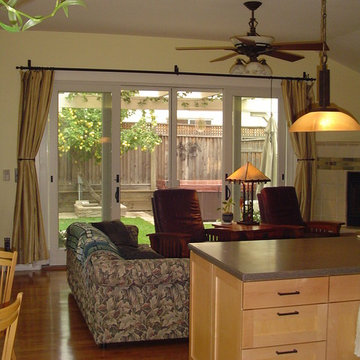
JD Designs
Example of a large arts and crafts l-shaped dark wood floor open concept kitchen design in Denver with an integrated sink, shaker cabinets, light wood cabinets, solid surface countertops, multicolored backsplash, subway tile backsplash, paneled appliances and an island
Example of a large arts and crafts l-shaped dark wood floor open concept kitchen design in Denver with an integrated sink, shaker cabinets, light wood cabinets, solid surface countertops, multicolored backsplash, subway tile backsplash, paneled appliances and an island
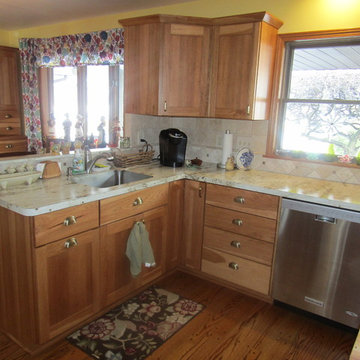
This kitchen was designed by our custom designers to fit the family's specific wants and needs. Part of the custom process included bringing to life a removable island with an extendable top. The cabinetry is made out of Hickory wood and the countertops are made out of Formica laminate. The Hickory is stained and the laminate color is River Gold. Along with the design and installation, our business also built the laminate countertop with an integral sink.
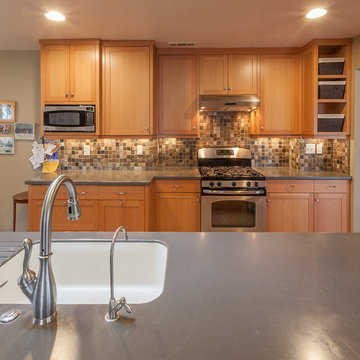
Inspiration for a craftsman kitchen remodel in Other with an integrated sink, shaker cabinets, light wood cabinets, solid surface countertops and stainless steel appliances

Example of a mid-sized arts and crafts galley cement tile floor and blue floor enclosed kitchen design in Portland with an integrated sink, recessed-panel cabinets, light wood cabinets, quartzite countertops, white backsplash, subway tile backsplash, stainless steel appliances, no island and black countertops
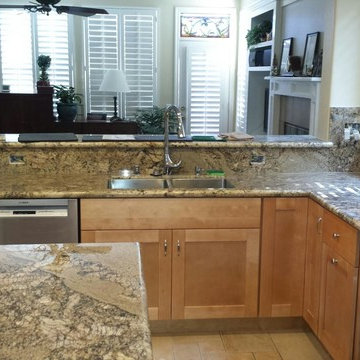
Large arts and crafts l-shaped ceramic tile eat-in kitchen photo in Los Angeles with an integrated sink, flat-panel cabinets, light wood cabinets, granite countertops, white backsplash, ceramic backsplash, stainless steel appliances and a peninsula
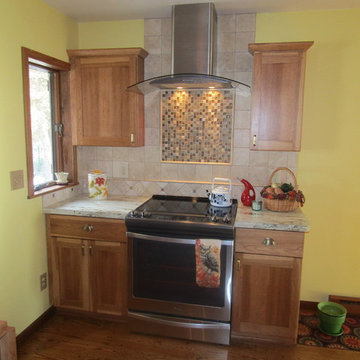
This kitchen was designed by our custom designers to fit the family's specific wants and needs. Part of the custom process included bringing to life a removable island with an extendable top. The cabinetry is made out of Hickory wood and the countertops are made out of Formica laminate. The Hickory is stained and the laminate color is River Gold. Along with the design and installation, our business also built the laminate countertop with an integral sink.
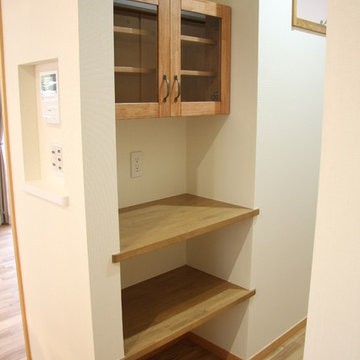
対面キッチンの背面収納のデザイン、制作を得意としております。
木のカップボードというと、見た目重視と思われるかもしれませんが、ミリ単位に自由に設計できるので、使いやすさが格段にあがります。
なかでも、私が重要視して設計するのは、
1:片付けのゼロ動線
2:収納ゴールデンゾーンの使い方
3:使いかけ食材の定位置
4:ゴミ箱収納
5:実質ギリギリ踏み台無し高さ
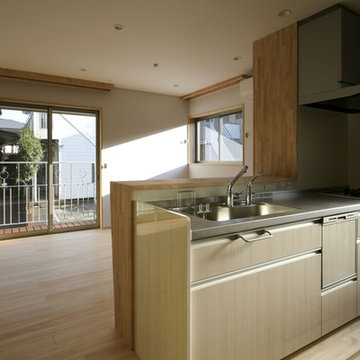
photo by s.koshimizu
Open concept kitchen - large craftsman single-wall medium tone wood floor open concept kitchen idea in Tokyo Suburbs with flat-panel cabinets, light wood cabinets, stainless steel countertops, no island, an integrated sink, white backsplash, ceramic backsplash and stainless steel appliances
Open concept kitchen - large craftsman single-wall medium tone wood floor open concept kitchen idea in Tokyo Suburbs with flat-panel cabinets, light wood cabinets, stainless steel countertops, no island, an integrated sink, white backsplash, ceramic backsplash and stainless steel appliances
Craftsman Kitchen with an Integrated Sink and Light Wood Cabinets Ideas
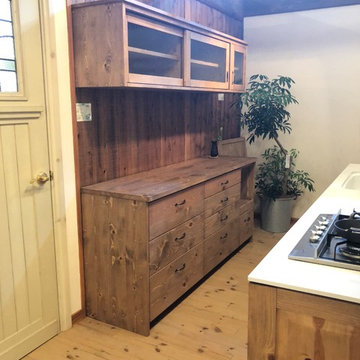
対面キッチンの背面収納のデザイン、制作を得意としております。
木のカップボードというと、見た目重視と思われるかもしれませんが、ミリ単位に自由に設計できるので、使いやすさが格段にあがります。
なかでも、私が重要視して設計するのは、
1:片付けのゼロ動線
2:収納ゴールデンゾーンの使い方
3:使いかけ食材の定位置
4:ゴミ箱収納
5:実質ギリギリ踏み台無し高さ
1





