Craftsman Kitchen with Yellow Cabinets Ideas
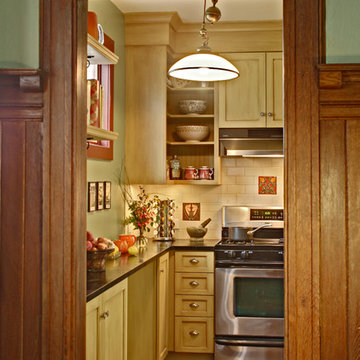
While keeping the character of the 1905 Brooklyn home, this 142 square foot kitchen was modernized and made more functional. The marble topped baking station was at the top of the wish list for the homeowner and adds 5'-6" additional cabinet storage space. The stained glass window above it is now hinged to provide a pass-through to the dining room. The eco-friendly custom cabinets are hand painted & glazed. Photo: Wing Wong
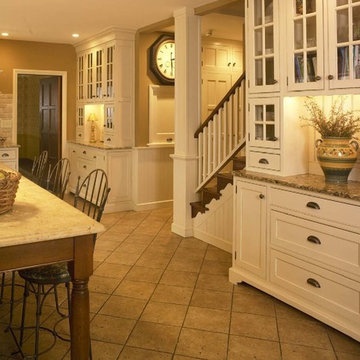
The kitchen is a traditional design in keeping with the aesthetics of the craftsman style house.
Mid-sized arts and crafts u-shaped porcelain tile enclosed kitchen photo in Philadelphia with an undermount sink, flat-panel cabinets, yellow cabinets, granite countertops, beige backsplash, ceramic backsplash, stainless steel appliances and an island
Mid-sized arts and crafts u-shaped porcelain tile enclosed kitchen photo in Philadelphia with an undermount sink, flat-panel cabinets, yellow cabinets, granite countertops, beige backsplash, ceramic backsplash, stainless steel appliances and an island
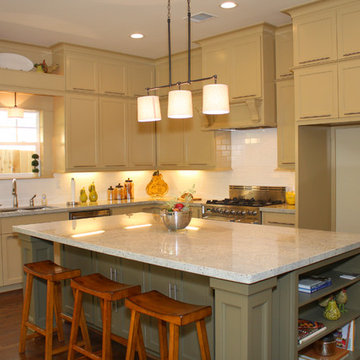
An awesome Oak Forest Home, with heavy trim around windows and doors with cove crown moulding. Plugs in over sized base boards, gorgeous select red oak floors stained spice brown. Smooth walls with designer colors.
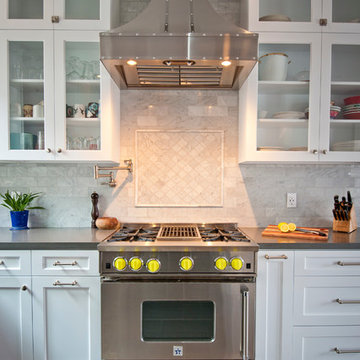
A lovely white BlueStar Kitchen with a 36" gas range with a swing door and 12" grill. The yellow knobs accent the small accessories around the kitchen perfectly. the 36" wrangler hood above it in stainless steel as well with strapping.
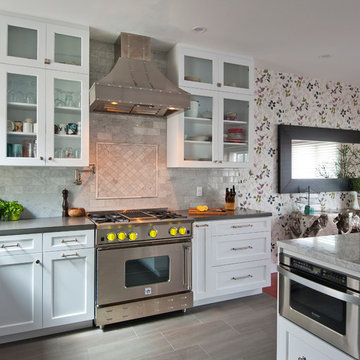
A lovely white BlueStar Kitchen with a 36" gas range with a swing door and 12" grill. The yellow knobs accent the small accessories around the kitchen perfectly. the 36" wrangler hood above it in stainless steel as well with strapping.

Our team added this butcher block countertop to the kitchen island to add some more warmth into the space.
Large arts and crafts u-shaped light wood floor enclosed kitchen photo in Portland with a farmhouse sink, shaker cabinets, yellow cabinets, quartz countertops, multicolored backsplash, subway tile backsplash, stainless steel appliances, an island and gray countertops
Large arts and crafts u-shaped light wood floor enclosed kitchen photo in Portland with a farmhouse sink, shaker cabinets, yellow cabinets, quartz countertops, multicolored backsplash, subway tile backsplash, stainless steel appliances, an island and gray countertops
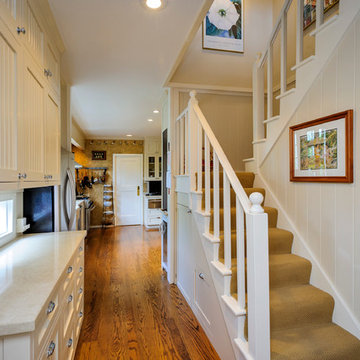
Photography, Dennis Mayer
Mid-sized arts and crafts l-shaped medium tone wood floor enclosed kitchen photo in San Francisco with a farmhouse sink, recessed-panel cabinets, yellow cabinets, quartz countertops, beige backsplash and stainless steel appliances
Mid-sized arts and crafts l-shaped medium tone wood floor enclosed kitchen photo in San Francisco with a farmhouse sink, recessed-panel cabinets, yellow cabinets, quartz countertops, beige backsplash and stainless steel appliances
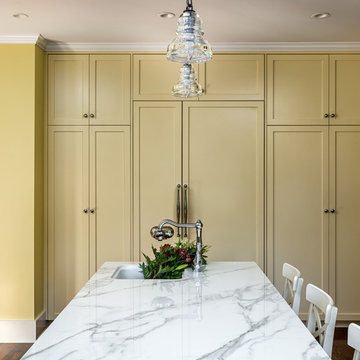
Pierre Galant
Example of a large arts and crafts u-shaped medium tone wood floor and brown floor enclosed kitchen design in Los Angeles with shaker cabinets, ceramic backsplash, paneled appliances, an island, yellow cabinets and solid surface countertops
Example of a large arts and crafts u-shaped medium tone wood floor and brown floor enclosed kitchen design in Los Angeles with shaker cabinets, ceramic backsplash, paneled appliances, an island, yellow cabinets and solid surface countertops
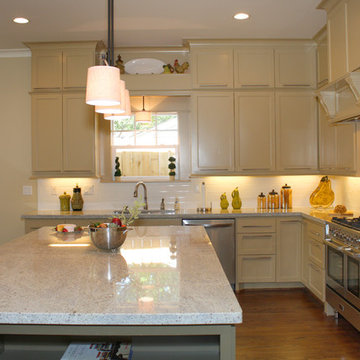
An awesome Oak Forest Home, with heavy trim around windows and doors with cove crown moulding. Plugs in over sized base boards, gorgeous select red oak floors stained spice brown. Smooth walls with designer colors.
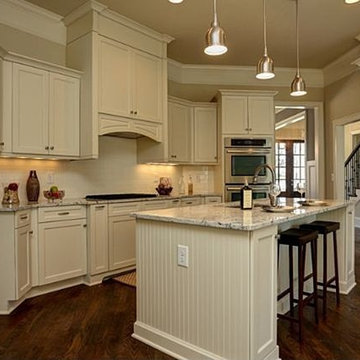
Open layout kitchen creates ideal space for entertaining. High end appliances and finishes are a chef's dream!
Arts and crafts dark wood floor kitchen photo in Atlanta with flat-panel cabinets, yellow cabinets, granite countertops, white backsplash, ceramic backsplash, stainless steel appliances and an island
Arts and crafts dark wood floor kitchen photo in Atlanta with flat-panel cabinets, yellow cabinets, granite countertops, white backsplash, ceramic backsplash, stainless steel appliances and an island
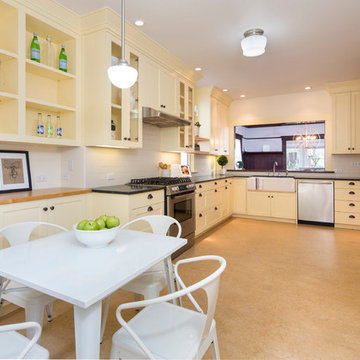
Large arts and crafts l-shaped cork floor and brown floor enclosed kitchen photo in San Francisco with a farmhouse sink, shaker cabinets, yellow cabinets, soapstone countertops, white backsplash, ceramic backsplash and stainless steel appliances
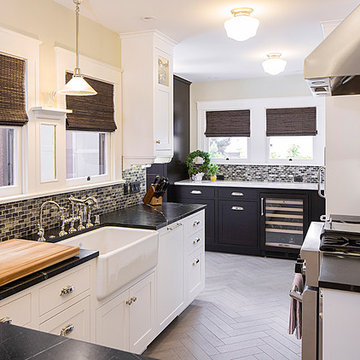
Murray Lampert Design, Build, Remodel
Example of an arts and crafts travertine floor kitchen pantry design in San Diego with a farmhouse sink, recessed-panel cabinets, yellow cabinets, marble countertops, stone tile backsplash, stainless steel appliances and black backsplash
Example of an arts and crafts travertine floor kitchen pantry design in San Diego with a farmhouse sink, recessed-panel cabinets, yellow cabinets, marble countertops, stone tile backsplash, stainless steel appliances and black backsplash
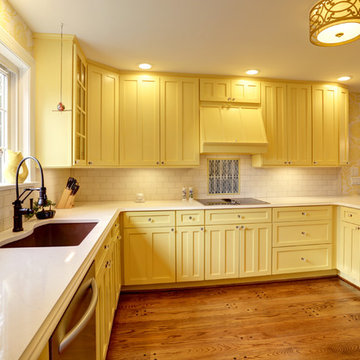
This uplifting, cozy kitchen and dining area are comprised of sunshine yellow craftsman-style cabinets (with built-in under-cabinet wine rack) and refrigerator covers, sparkling white subway tile, floral brocade wallpaper, gorgeous accent lighting (including a tree-branch themed crystal chandelier), custom-built storage benches, and red/white/yellow accent chairs to tie the whole look together. Color, light, and careful placement design maximize the space and natural light, providing ample storage and excellent maneuverability. The extra-deep copper sink is simultaneously decorative and utilitarian. The beautiful wood country-style table and rooster-themed accents tie the whole look together beautifully.
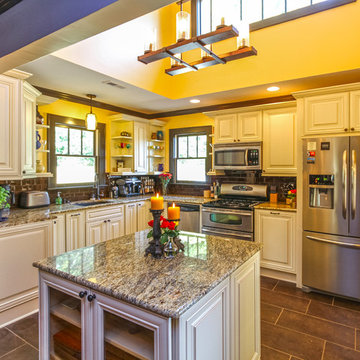
Greg Frick
Example of a mid-sized arts and crafts u-shaped ceramic tile kitchen pantry design in Charlotte with an undermount sink, raised-panel cabinets, yellow cabinets, granite countertops, brown backsplash, glass tile backsplash, stainless steel appliances and an island
Example of a mid-sized arts and crafts u-shaped ceramic tile kitchen pantry design in Charlotte with an undermount sink, raised-panel cabinets, yellow cabinets, granite countertops, brown backsplash, glass tile backsplash, stainless steel appliances and an island
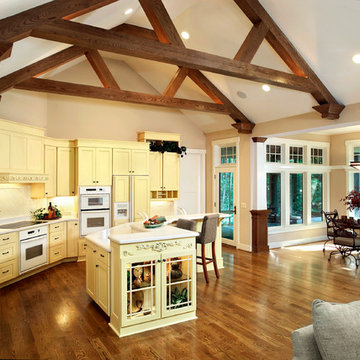
Large arts and crafts l-shaped medium tone wood floor and brown floor open concept kitchen photo in Other with an undermount sink, recessed-panel cabinets, granite countertops, an island, yellow cabinets, yellow backsplash, ceramic backsplash and colored appliances
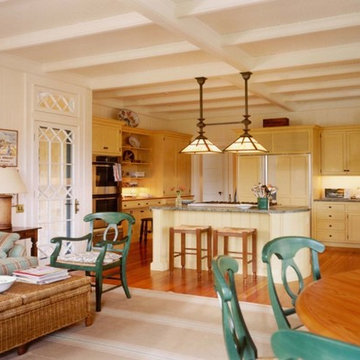
Unusual detailing, from the curved island sides to leaded glass door panels, embraces the architecture of the house. Dishwashers and refrigerator are seamlessly blended into the cabinetry. The restoration and expansion brought amenities to the home in a manner consistent with the home's heritage yet allows for the modern lifestyle.
Designed by Architects: Bentley and Churchill.. Project 6458.3 Photographer - Michael Meyers
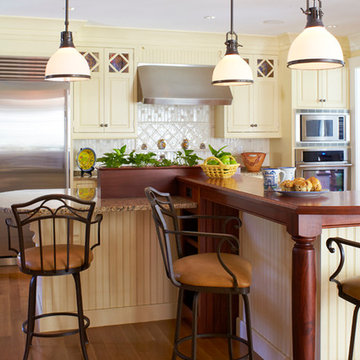
Kitchen with thin bezel ceiling speakers and lighting control system. Photo by Greg West Photography.
Eat-in kitchen - mid-sized craftsman l-shaped medium tone wood floor and brown floor eat-in kitchen idea in Boston with a double-bowl sink, raised-panel cabinets, yellow cabinets, granite countertops, white backsplash, ceramic backsplash, stainless steel appliances and an island
Eat-in kitchen - mid-sized craftsman l-shaped medium tone wood floor and brown floor eat-in kitchen idea in Boston with a double-bowl sink, raised-panel cabinets, yellow cabinets, granite countertops, white backsplash, ceramic backsplash, stainless steel appliances and an island
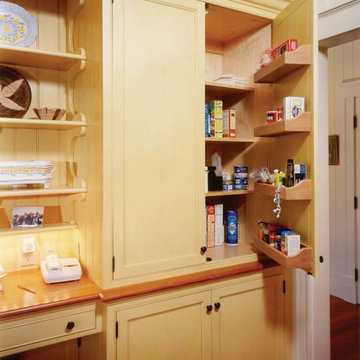
The convenience of accessible storage is apparent as soon as the pantry door is opened. Functional interiors in fine custom cabinetry have always been an essential consideration in kitchens by Jaeger & Ernst cabinetmakers. The unique over cabinet desk brings function and beauty to the kitchen. To better bring the kitchen to its historical roots, the cabinets were built with cherry wood, painted and then in wear areas, the finish was rubbed off to reveal the wood beneath. Project # 6458.5
Elizabeth Churchill Architect
Michael Meyers
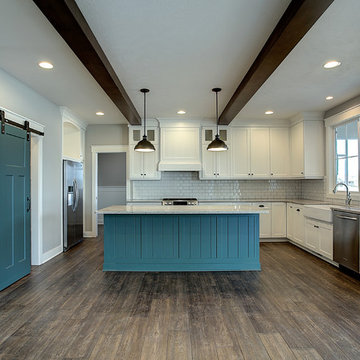
Mid-sized arts and crafts u-shaped medium tone wood floor and brown floor kitchen pantry photo in Grand Rapids with a farmhouse sink, shaker cabinets, yellow cabinets, granite countertops, yellow backsplash, ceramic backsplash, stainless steel appliances and an island
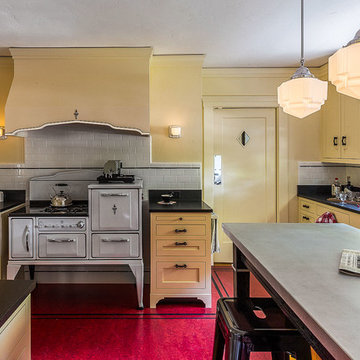
Kitchen in a 1926 bungalow, done to my client's brief that it should look 'original' to the house.
The three 'jewels' of the kitchen are the immaculately restored 1928 Wedgwood high-oven stove, the SubZero refrigerator/freezer designed to look like an old-fashioned ice box, and the island referencing a farmhouse table with pie-save cabinet underneath, done in ebonized oak and painted bead-board.
The red Marmoleum floor has double inlaid borders, the counters are honed black granite, and the walls, cabinets, and trim are all painted a soft ocher-based cream-colour taken from a 1926 DutchBoy paint deck. Virtually everything is custom, save the sink, faucets, and pulls, done to my original designs. The Bosch dishwasher, washer, and dryer are all hidden in the cabinetry.
All photographs courtesy David Duncan Livingston. (Kitchen featured in Fall 2018 AMERICAN BUNGALOW magazine)
Craftsman Kitchen with Yellow Cabinets Ideas
1





