Craftsman Kitchen with Recessed-Panel Cabinets and Stone Slab Backsplash Ideas
Refine by:
Budget
Sort by:Popular Today
1 - 20 of 296 photos

Central kitchen with slate sink, and breakfast nook.
Photo by John W. Hession
Example of a large arts and crafts single-wall slate floor eat-in kitchen design in Portland Maine with an undermount sink, recessed-panel cabinets, medium tone wood cabinets, soapstone countertops, black backsplash, stone slab backsplash, stainless steel appliances and an island
Example of a large arts and crafts single-wall slate floor eat-in kitchen design in Portland Maine with an undermount sink, recessed-panel cabinets, medium tone wood cabinets, soapstone countertops, black backsplash, stone slab backsplash, stainless steel appliances and an island
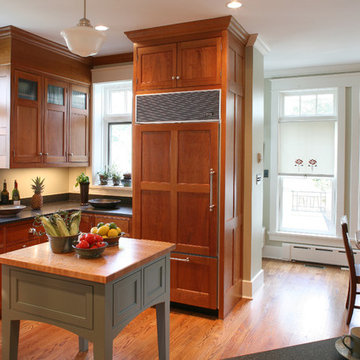
Eat-in kitchen - mid-sized craftsman u-shaped light wood floor and red floor eat-in kitchen idea in DC Metro with an undermount sink, recessed-panel cabinets, medium tone wood cabinets, wood countertops, beige backsplash, stone slab backsplash, stainless steel appliances and an island
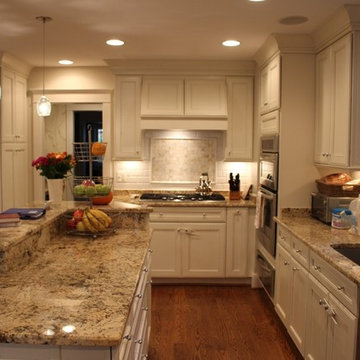
Open concept kitchen - mid-sized craftsman u-shaped medium tone wood floor open concept kitchen idea in DC Metro with an undermount sink, recessed-panel cabinets, white cabinets, granite countertops, white backsplash, stone slab backsplash, stainless steel appliances and an island
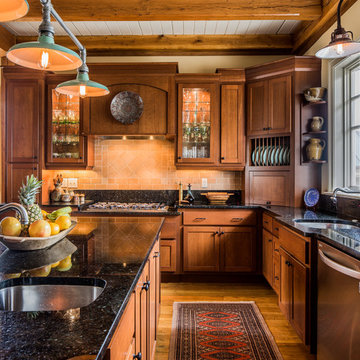
Architect: Island Architects, Richmond, Virginia
Photography: Suttenfield Photography, Richmond, Virginia
Eat-in kitchen - mid-sized craftsman l-shaped medium tone wood floor eat-in kitchen idea in Richmond with an undermount sink, recessed-panel cabinets, medium tone wood cabinets, granite countertops, black backsplash, stone slab backsplash, stainless steel appliances and an island
Eat-in kitchen - mid-sized craftsman l-shaped medium tone wood floor eat-in kitchen idea in Richmond with an undermount sink, recessed-panel cabinets, medium tone wood cabinets, granite countertops, black backsplash, stone slab backsplash, stainless steel appliances and an island

A Brilliant Photo - Agnieszka Wormus
Inspiration for a huge craftsman l-shaped medium tone wood floor open concept kitchen remodel in Denver with an undermount sink, recessed-panel cabinets, medium tone wood cabinets, granite countertops, multicolored backsplash, stone slab backsplash, stainless steel appliances and a peninsula
Inspiration for a huge craftsman l-shaped medium tone wood floor open concept kitchen remodel in Denver with an undermount sink, recessed-panel cabinets, medium tone wood cabinets, granite countertops, multicolored backsplash, stone slab backsplash, stainless steel appliances and a peninsula
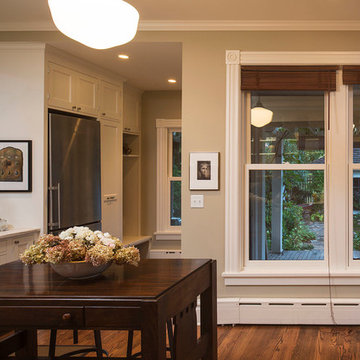
Troy Theis
Open concept kitchen - craftsman l-shaped dark wood floor open concept kitchen idea in Minneapolis with an undermount sink, recessed-panel cabinets, dark wood cabinets, marble countertops, gray backsplash, stone slab backsplash and stainless steel appliances
Open concept kitchen - craftsman l-shaped dark wood floor open concept kitchen idea in Minneapolis with an undermount sink, recessed-panel cabinets, dark wood cabinets, marble countertops, gray backsplash, stone slab backsplash and stainless steel appliances
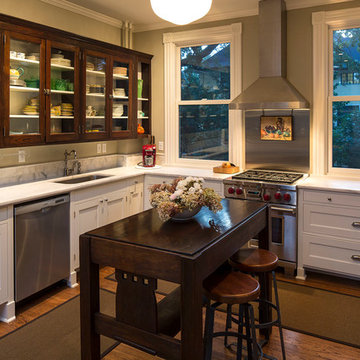
Troy Theis
Inspiration for a craftsman l-shaped dark wood floor open concept kitchen remodel in Minneapolis with an undermount sink, recessed-panel cabinets, dark wood cabinets, marble countertops, gray backsplash, stone slab backsplash and stainless steel appliances
Inspiration for a craftsman l-shaped dark wood floor open concept kitchen remodel in Minneapolis with an undermount sink, recessed-panel cabinets, dark wood cabinets, marble countertops, gray backsplash, stone slab backsplash and stainless steel appliances
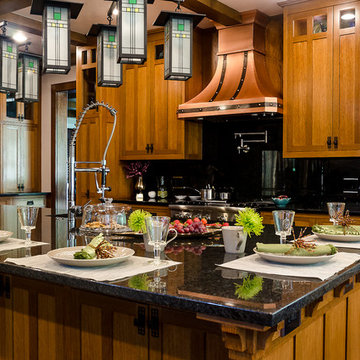
The open plan for the house requires many unique transitions. The Great Room can be viewed from the kitchen. The small brackets on the island and the black metal hardware provide continuity between the spaces.
Photo by Daniel Contelmo Jr.
Stylist: Adams Interior Design
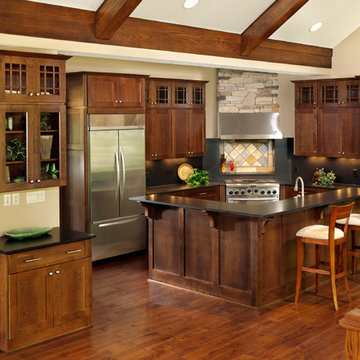
Example of a mid-sized arts and crafts l-shaped medium tone wood floor kitchen design in Other with an undermount sink, recessed-panel cabinets, dark wood cabinets, granite countertops, black backsplash, stone slab backsplash, stainless steel appliances and an island
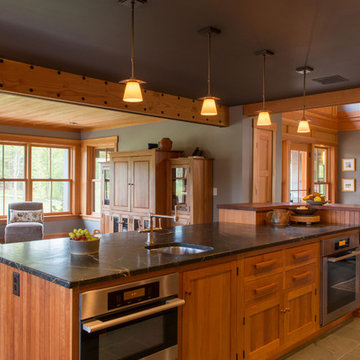
The kitchen, designed by Sue Booth of Vintage Kitchens in Concord, gives The owner a “command center” as she prepares her family for the day.
Photo by John W. Hession
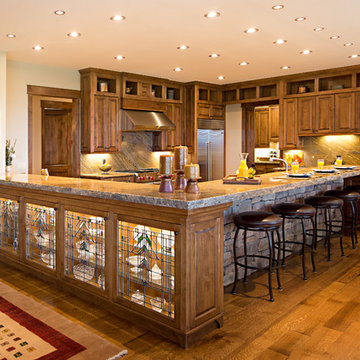
A Brilliant Photo - Agnieszka Wormus
Huge arts and crafts l-shaped medium tone wood floor open concept kitchen photo in Denver with an undermount sink, recessed-panel cabinets, medium tone wood cabinets, granite countertops, multicolored backsplash, stone slab backsplash, stainless steel appliances and a peninsula
Huge arts and crafts l-shaped medium tone wood floor open concept kitchen photo in Denver with an undermount sink, recessed-panel cabinets, medium tone wood cabinets, granite countertops, multicolored backsplash, stone slab backsplash, stainless steel appliances and a peninsula
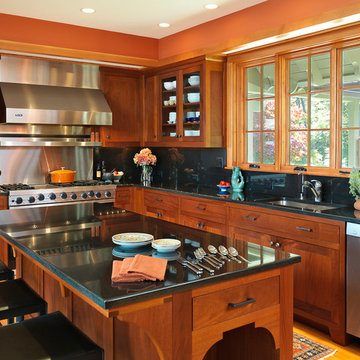
Photography by Richard Mandelkorn
Example of an arts and crafts light wood floor kitchen design in Boston with an undermount sink, recessed-panel cabinets, medium tone wood cabinets, granite countertops, black backsplash, stone slab backsplash, stainless steel appliances and an island
Example of an arts and crafts light wood floor kitchen design in Boston with an undermount sink, recessed-panel cabinets, medium tone wood cabinets, granite countertops, black backsplash, stone slab backsplash, stainless steel appliances and an island
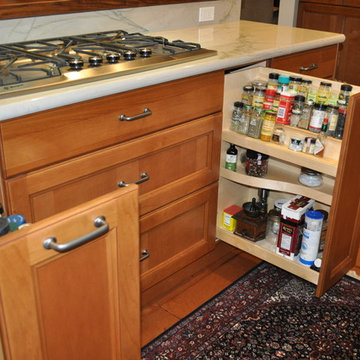
Two spice pull-outs on each side of the gas cooktop provide ample storage for spices.
Photo Credit: Nar Fine Carpentry, Inc.
Inspiration for a mid-sized craftsman u-shaped medium tone wood floor open concept kitchen remodel in Sacramento with an undermount sink, recessed-panel cabinets, medium tone wood cabinets, granite countertops, white backsplash, stone slab backsplash, stainless steel appliances and two islands
Inspiration for a mid-sized craftsman u-shaped medium tone wood floor open concept kitchen remodel in Sacramento with an undermount sink, recessed-panel cabinets, medium tone wood cabinets, granite countertops, white backsplash, stone slab backsplash, stainless steel appliances and two islands
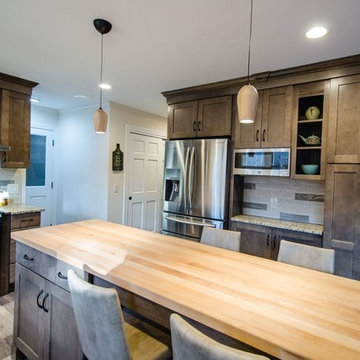
Tesh, IWP Photography & Video
Inspiration for a mid-sized craftsman galley light wood floor open concept kitchen remodel in Raleigh with an undermount sink, recessed-panel cabinets, brown cabinets, granite countertops, beige backsplash, stone slab backsplash, stainless steel appliances and an island
Inspiration for a mid-sized craftsman galley light wood floor open concept kitchen remodel in Raleigh with an undermount sink, recessed-panel cabinets, brown cabinets, granite countertops, beige backsplash, stone slab backsplash, stainless steel appliances and an island
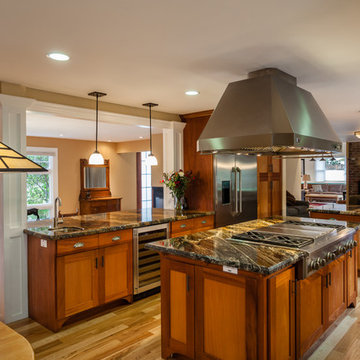
Inspiration for a mid-sized craftsman u-shaped light wood floor kitchen remodel in San Francisco with recessed-panel cabinets, medium tone wood cabinets, granite countertops, multicolored backsplash, stone slab backsplash, stainless steel appliances and an island
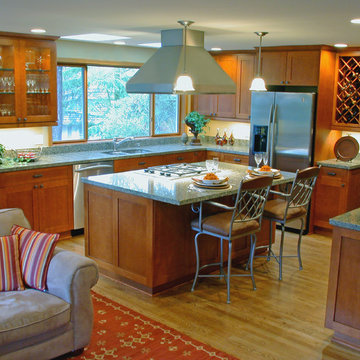
Example of a mid-sized arts and crafts u-shaped light wood floor open concept kitchen design in Seattle with an undermount sink, recessed-panel cabinets, medium tone wood cabinets, granite countertops, gray backsplash, stone slab backsplash, stainless steel appliances and an island
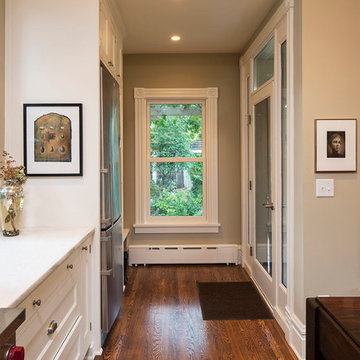
Troy Theis
Arts and crafts l-shaped dark wood floor open concept kitchen photo in Minneapolis with an undermount sink, recessed-panel cabinets, dark wood cabinets, marble countertops, gray backsplash, stone slab backsplash and stainless steel appliances
Arts and crafts l-shaped dark wood floor open concept kitchen photo in Minneapolis with an undermount sink, recessed-panel cabinets, dark wood cabinets, marble countertops, gray backsplash, stone slab backsplash and stainless steel appliances
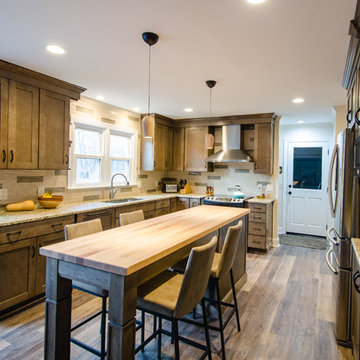
Tesh, IWP Photography & Video
Open concept kitchen - mid-sized craftsman galley light wood floor open concept kitchen idea in Raleigh with an undermount sink, recessed-panel cabinets, brown cabinets, granite countertops, beige backsplash, stone slab backsplash, stainless steel appliances and an island
Open concept kitchen - mid-sized craftsman galley light wood floor open concept kitchen idea in Raleigh with an undermount sink, recessed-panel cabinets, brown cabinets, granite countertops, beige backsplash, stone slab backsplash, stainless steel appliances and an island
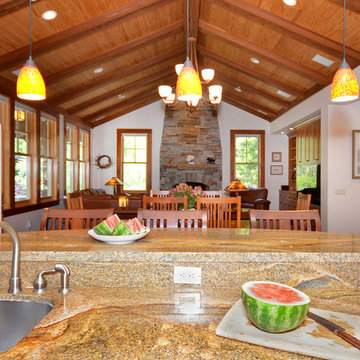
Photos by Kristi Zufall, www.stellamedia.com
Open concept kitchen - craftsman u-shaped dark wood floor open concept kitchen idea in San Francisco with an undermount sink, recessed-panel cabinets, medium tone wood cabinets, granite countertops, stone slab backsplash, stainless steel appliances and an island
Open concept kitchen - craftsman u-shaped dark wood floor open concept kitchen idea in San Francisco with an undermount sink, recessed-panel cabinets, medium tone wood cabinets, granite countertops, stone slab backsplash, stainless steel appliances and an island
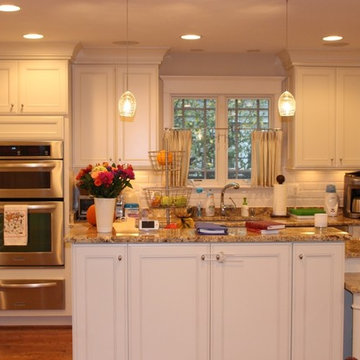
Inspiration for a mid-sized craftsman u-shaped medium tone wood floor open concept kitchen remodel in DC Metro with an undermount sink, recessed-panel cabinets, white cabinets, granite countertops, white backsplash, stone slab backsplash, stainless steel appliances and an island
Craftsman Kitchen with Recessed-Panel Cabinets and Stone Slab Backsplash Ideas
1





