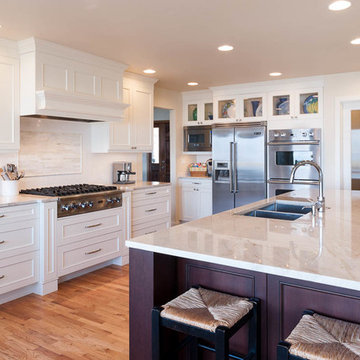Craftsman Kitchen with an Undermount Sink and Quartz Countertops Ideas
Refine by:
Budget
Sort by:Popular Today
1 - 20 of 3,582 photos
Item 1 of 4
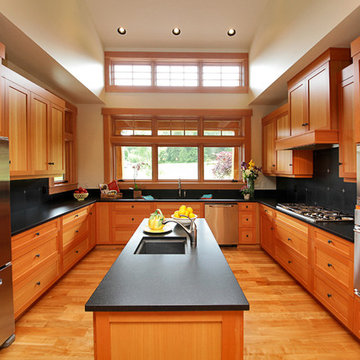
Enclosed kitchen - mid-sized craftsman u-shaped light wood floor and brown floor enclosed kitchen idea in Seattle with an undermount sink, shaker cabinets, light wood cabinets, quartz countertops, black backsplash, stone slab backsplash, stainless steel appliances, an island and black countertops

Inspiration for a mid-sized craftsman u-shaped dark wood floor, brown floor and exposed beam open concept kitchen remodel in Milwaukee with an undermount sink, recessed-panel cabinets, brown cabinets, quartz countertops, white backsplash, subway tile backsplash, stainless steel appliances, an island and white countertops

We completely remodeled an outdated, poorly designed kitchen that was separated from the rest of the house by a narrow doorway. We opened the wall to the dining room and framed it with an oak archway. We transformed the space with an open, timeless design that incorporates a counter-height eating and work area, cherry inset door shaker-style cabinets, increased counter work area made from Cambria quartz tops, and solid oak moldings that echo the style of the 1920's bungalow. Some of the original wood moldings were re-used to case the new energy efficient window.
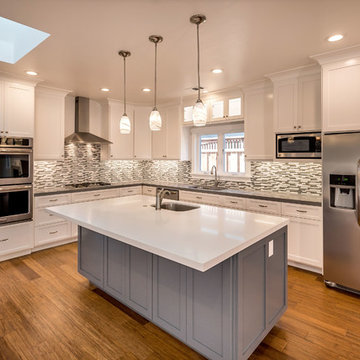
Single Story Complete Renovation
Architect: Robin McCarthy
Builder: Lincoln Builders
Mark Pinkerton Photographer
Mid-sized arts and crafts l-shaped medium tone wood floor open concept kitchen photo in San Francisco with an undermount sink, shaker cabinets, white cabinets, quartz countertops, multicolored backsplash, glass tile backsplash, stainless steel appliances and an island
Mid-sized arts and crafts l-shaped medium tone wood floor open concept kitchen photo in San Francisco with an undermount sink, shaker cabinets, white cabinets, quartz countertops, multicolored backsplash, glass tile backsplash, stainless steel appliances and an island

To improve storage and increase counter space near the range, the refrigerator was relocated in favor of a shallow pantry cabinet.
Andrea Rugg Photography
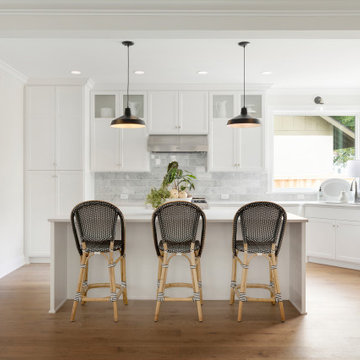
Kitchen
Eat-in kitchen - mid-sized craftsman l-shaped light wood floor and beige floor eat-in kitchen idea in Minneapolis with an undermount sink, shaker cabinets, white cabinets, quartz countertops, gray backsplash, marble backsplash, stainless steel appliances, an island and white countertops
Eat-in kitchen - mid-sized craftsman l-shaped light wood floor and beige floor eat-in kitchen idea in Minneapolis with an undermount sink, shaker cabinets, white cabinets, quartz countertops, gray backsplash, marble backsplash, stainless steel appliances, an island and white countertops
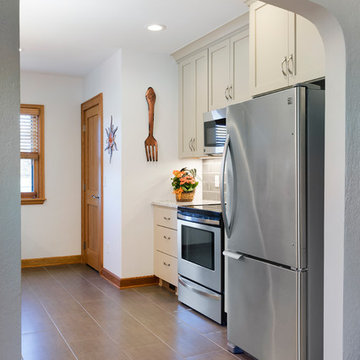
http://www.spacecrafting.com/
Enclosed kitchen - small craftsman galley porcelain tile and gray floor enclosed kitchen idea in Minneapolis with an undermount sink, shaker cabinets, beige cabinets, quartz countertops, gray backsplash, subway tile backsplash, stainless steel appliances and no island
Enclosed kitchen - small craftsman galley porcelain tile and gray floor enclosed kitchen idea in Minneapolis with an undermount sink, shaker cabinets, beige cabinets, quartz countertops, gray backsplash, subway tile backsplash, stainless steel appliances and no island
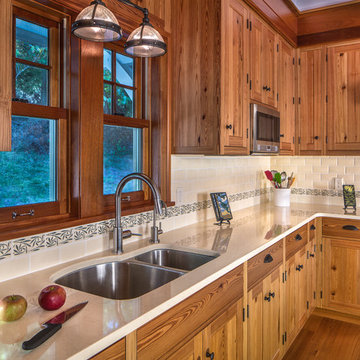
Craftsman-style kitchen backsplash featuring Motawi Tileworks’ subway tiles and Willow border
Eat-in kitchen - mid-sized craftsman l-shaped medium tone wood floor and brown floor eat-in kitchen idea in Detroit with an undermount sink, shaker cabinets, medium tone wood cabinets, quartz countertops, white backsplash, cement tile backsplash, stainless steel appliances, an island and white countertops
Eat-in kitchen - mid-sized craftsman l-shaped medium tone wood floor and brown floor eat-in kitchen idea in Detroit with an undermount sink, shaker cabinets, medium tone wood cabinets, quartz countertops, white backsplash, cement tile backsplash, stainless steel appliances, an island and white countertops
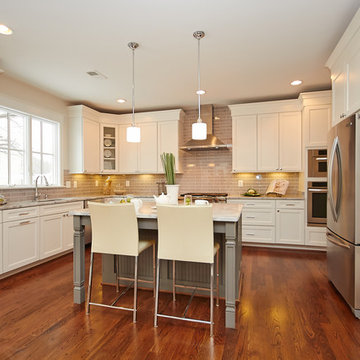
Open concept kitchen - mid-sized craftsman l-shaped medium tone wood floor open concept kitchen idea in DC Metro with an undermount sink, recessed-panel cabinets, white cabinets, quartz countertops, gray backsplash, ceramic backsplash, stainless steel appliances and an island
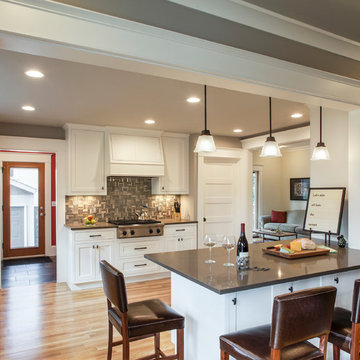
Craftsman style house opens up for better connection and more contemporary living. Removing a wall between the kitchen and dinning room and reconfiguring the stair layout allowed for more usable space and better circulation through the home. The double dormer addition upstairs allowed for a true Master Suite, complete with steam shower!
Photo: Pete Eckert
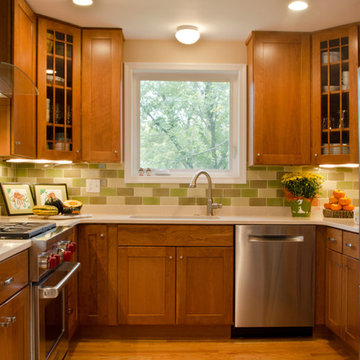
Addie Merrick-Phang
Inspiration for a mid-sized craftsman u-shaped medium tone wood floor eat-in kitchen remodel in DC Metro with an undermount sink, shaker cabinets, medium tone wood cabinets, quartz countertops, green backsplash, ceramic backsplash, stainless steel appliances and no island
Inspiration for a mid-sized craftsman u-shaped medium tone wood floor eat-in kitchen remodel in DC Metro with an undermount sink, shaker cabinets, medium tone wood cabinets, quartz countertops, green backsplash, ceramic backsplash, stainless steel appliances and no island
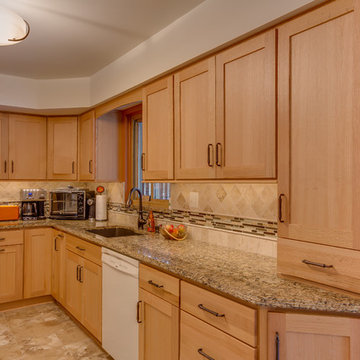
Eat-in kitchen - craftsman u-shaped eat-in kitchen idea in Detroit with an undermount sink, shaker cabinets, light wood cabinets, quartz countertops, beige backsplash, stone tile backsplash and white appliances
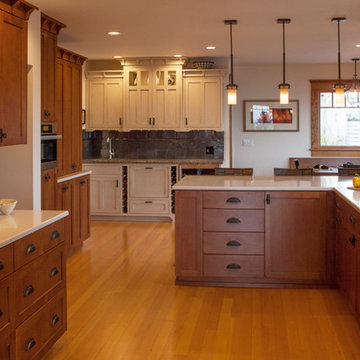
Dane Gregory Meyer
Large arts and crafts l-shaped light wood floor eat-in kitchen photo in Seattle with an undermount sink, shaker cabinets, medium tone wood cabinets, quartz countertops, beige backsplash, ceramic backsplash, stainless steel appliances and a peninsula
Large arts and crafts l-shaped light wood floor eat-in kitchen photo in Seattle with an undermount sink, shaker cabinets, medium tone wood cabinets, quartz countertops, beige backsplash, ceramic backsplash, stainless steel appliances and a peninsula
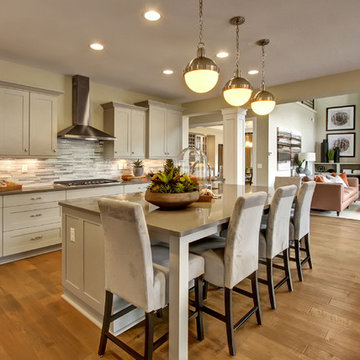
Open floorplan showcasing large great room. Horizontal mosaic backsplash and engineered stone countertop. Extensive use of hand scraped maple flooring. Stylish pendant lights.
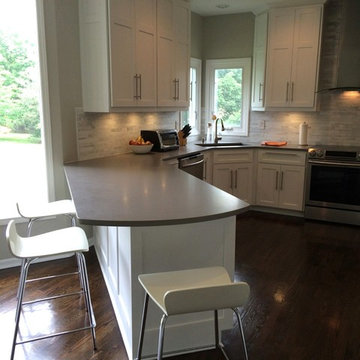
A dark, honey oak kitchen is completely taken out and replaced with a contemporary white and gray shaker style.
Photos: Eric Schotland
Example of a mid-sized arts and crafts u-shaped dark wood floor eat-in kitchen design in Kansas City with an undermount sink, shaker cabinets, white cabinets, quartz countertops, white backsplash, stainless steel appliances and a peninsula
Example of a mid-sized arts and crafts u-shaped dark wood floor eat-in kitchen design in Kansas City with an undermount sink, shaker cabinets, white cabinets, quartz countertops, white backsplash, stainless steel appliances and a peninsula
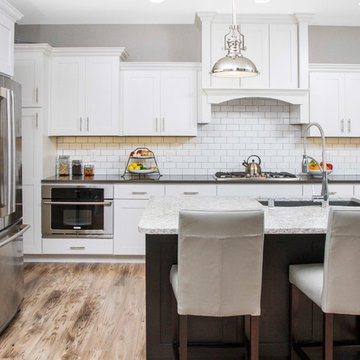
Eat-in kitchen - large craftsman l-shaped light wood floor eat-in kitchen idea in Other with an undermount sink, shaker cabinets, white cabinets, quartz countertops, white backsplash, cement tile backsplash, stainless steel appliances and an island
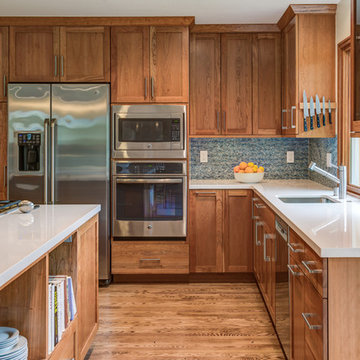
The original kitchen was tight and cramped, offering little storage and function. the clients wanted more countertop space and more storage solutions. They also wanted an open space plan, with views into their backyard, and to allow more natural light into the space.
The wall separating the kitchen and living space was removed and a large picturesque window was installed above the sink, creating a large and open space. A large island with open cubbies housed much of the homeowner's pots and pans, and other countertop appliances.
Treve Johnson Photography
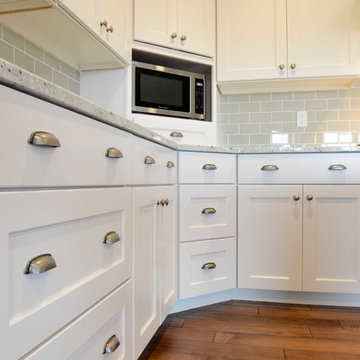
Robb Siverson Photography
Open concept kitchen - mid-sized craftsman l-shaped medium tone wood floor open concept kitchen idea in Other with an undermount sink, shaker cabinets, white cabinets, quartz countertops, beige backsplash, glass tile backsplash, stainless steel appliances and an island
Open concept kitchen - mid-sized craftsman l-shaped medium tone wood floor open concept kitchen idea in Other with an undermount sink, shaker cabinets, white cabinets, quartz countertops, beige backsplash, glass tile backsplash, stainless steel appliances and an island
Craftsman Kitchen with an Undermount Sink and Quartz Countertops Ideas
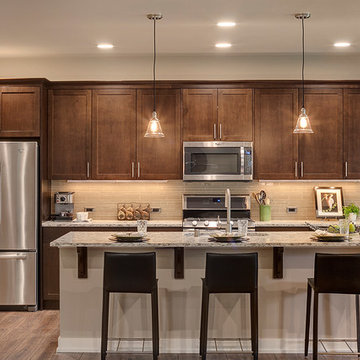
Photo Credit: Matt Edington
Example of an arts and crafts galley medium tone wood floor eat-in kitchen design in Seattle with an undermount sink, recessed-panel cabinets, medium tone wood cabinets, quartz countertops, beige backsplash, glass tile backsplash, stainless steel appliances and an island
Example of an arts and crafts galley medium tone wood floor eat-in kitchen design in Seattle with an undermount sink, recessed-panel cabinets, medium tone wood cabinets, quartz countertops, beige backsplash, glass tile backsplash, stainless steel appliances and an island
1






