Craftsman Open Concept Kitchen with Limestone Countertops Ideas
Refine by:
Budget
Sort by:Popular Today
1 - 20 of 27 photos
Item 1 of 4
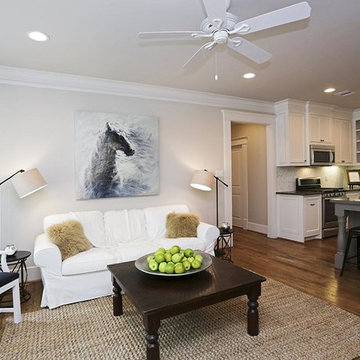
Remodel in the Houston Brooksmith area done by P and G Homes. Jamie House Design is the interior designer.
Mid-sized arts and crafts u-shaped medium tone wood floor open concept kitchen photo in Denver with an undermount sink, shaker cabinets, white cabinets, limestone countertops, white backsplash, stone tile backsplash, stainless steel appliances and an island
Mid-sized arts and crafts u-shaped medium tone wood floor open concept kitchen photo in Denver with an undermount sink, shaker cabinets, white cabinets, limestone countertops, white backsplash, stone tile backsplash, stainless steel appliances and an island
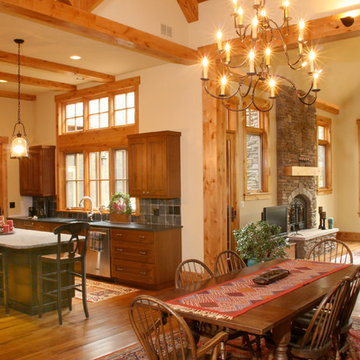
Although much of the home is single story, the ceilings are high -- allowing for large windows, natural light, sweeping views, and a feeling of openness.
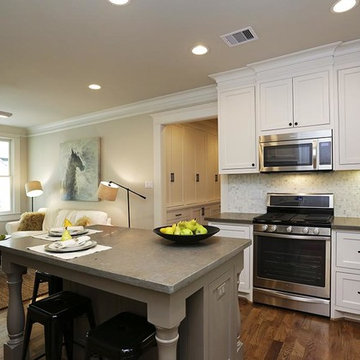
Remodel in the Houston Brooksmith area done by P and G Homes. Jamie House Design is the interior designer.
Example of a mid-sized arts and crafts u-shaped medium tone wood floor open concept kitchen design in Denver with an undermount sink, shaker cabinets, white cabinets, limestone countertops, white backsplash, stone tile backsplash, stainless steel appliances and an island
Example of a mid-sized arts and crafts u-shaped medium tone wood floor open concept kitchen design in Denver with an undermount sink, shaker cabinets, white cabinets, limestone countertops, white backsplash, stone tile backsplash, stainless steel appliances and an island
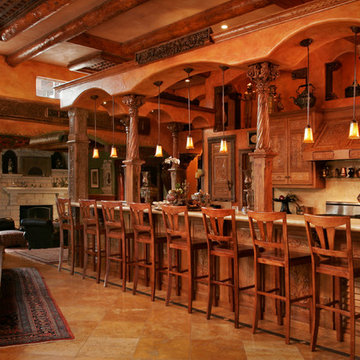
Open concept kitchen - large craftsman single-wall porcelain tile open concept kitchen idea in San Francisco with beaded inset cabinets, medium tone wood cabinets, limestone countertops, beige backsplash, stone slab backsplash, stainless steel appliances and an island
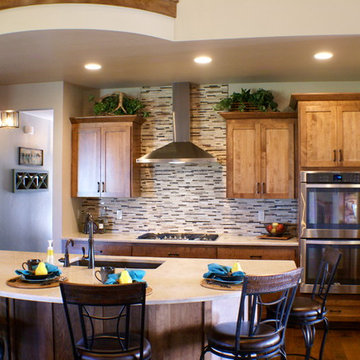
Tom Sauer
Mid-sized arts and crafts u-shaped medium tone wood floor open concept kitchen photo in Milwaukee with an undermount sink, shaker cabinets, medium tone wood cabinets, limestone countertops, beige backsplash, matchstick tile backsplash, stainless steel appliances and an island
Mid-sized arts and crafts u-shaped medium tone wood floor open concept kitchen photo in Milwaukee with an undermount sink, shaker cabinets, medium tone wood cabinets, limestone countertops, beige backsplash, matchstick tile backsplash, stainless steel appliances and an island
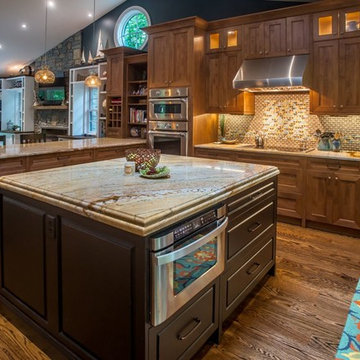
Inspiration for a large craftsman u-shaped medium tone wood floor open concept kitchen remodel in DC Metro with shaker cabinets, medium tone wood cabinets, limestone countertops, glass tile backsplash, stainless steel appliances, an island and beige backsplash
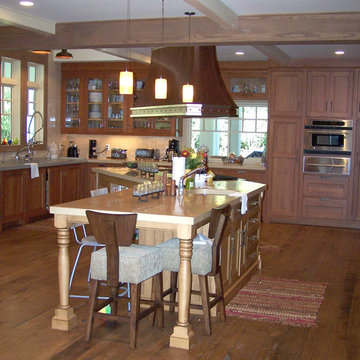
Mid-sized arts and crafts u-shaped dark wood floor and brown floor open concept kitchen photo in New York with an undermount sink, shaker cabinets, dark wood cabinets, limestone countertops, beige backsplash, stone tile backsplash, stainless steel appliances and an island
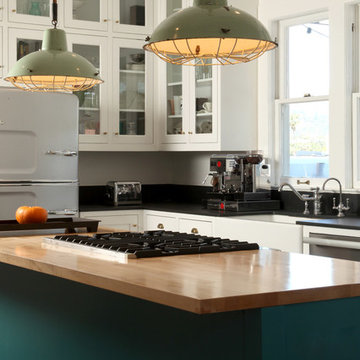
Location: Silver Lake, Los Angeles, CA, USA
A lovely small one story bungalow in the arts and craft style was the original house.
An addition of an entire second story and a portion to the back of the house to accommodate a growing family, for a 4 bedroom 3 bath new house family room and music room.
The owners a young couple from central and South America, are movie producers
The addition was a challenging one since we had to preserve the existing kitchen from a previous remodel and the old and beautiful original 1901 living room.
The stair case was inserted in one of the former bedrooms to access the new second floor.
The beam structure shown in the stair case and the master bedroom are indeed the structure of the roof exposed for more drama and higher ceilings.
The interiors where a collaboration with the owner who had a good idea of what she wanted.
Juan Felipe Goldstein Design Co.
Photographed by:
Claudio Santini Photography
12915 Greene Avenue
Los Angeles CA 90066
Mobile 310 210 7919
Office 310 578 7919
info@claudiosantini.com
www.claudiosantini.com
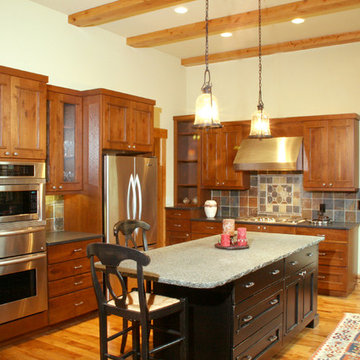
The island counter top's rough-hewn edge and slate tile backsplash introduce textures that contrast nicely with the home's smooth surfaces. Rugs and honey-colored cabinets make the space feel warm and lived-in. Through the door is a screen porch, which allows the clients to enjoy 3 seasons of bug-free outdoor dining!
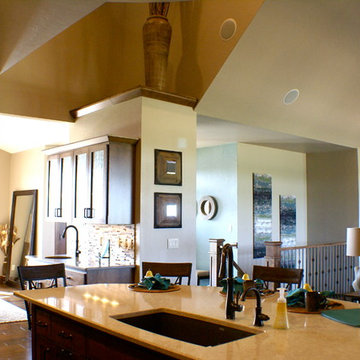
Tom Sauer
Example of a mid-sized arts and crafts u-shaped medium tone wood floor open concept kitchen design in Milwaukee with an island, shaker cabinets, medium tone wood cabinets, limestone countertops, beige backsplash, matchstick tile backsplash, an undermount sink and stainless steel appliances
Example of a mid-sized arts and crafts u-shaped medium tone wood floor open concept kitchen design in Milwaukee with an island, shaker cabinets, medium tone wood cabinets, limestone countertops, beige backsplash, matchstick tile backsplash, an undermount sink and stainless steel appliances
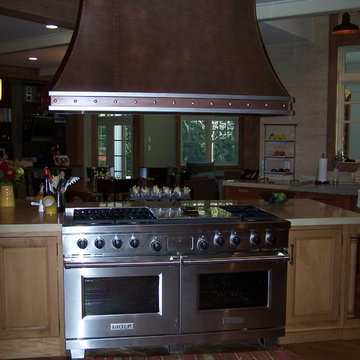
Example of a mid-sized arts and crafts u-shaped dark wood floor and brown floor open concept kitchen design in New York with an undermount sink, shaker cabinets, dark wood cabinets, limestone countertops, beige backsplash, stone tile backsplash, stainless steel appliances and an island
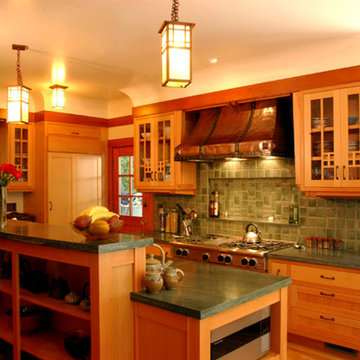
Example of a mid-sized arts and crafts single-wall medium tone wood floor open concept kitchen design in San Francisco with glass-front cabinets, light wood cabinets, limestone countertops, green backsplash, stone tile backsplash, stainless steel appliances and an island
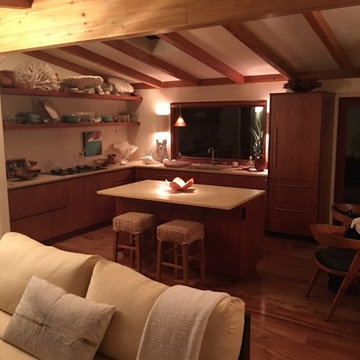
Open concept kitchen - mid-sized craftsman l-shaped medium tone wood floor and brown floor open concept kitchen idea in San Francisco with flat-panel cabinets, medium tone wood cabinets, an island, limestone countertops, blue backsplash, an undermount sink and paneled appliances
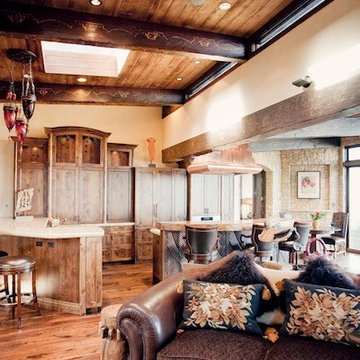
Casey Martorella Torres
Mid-sized arts and crafts l-shaped medium tone wood floor open concept kitchen photo in San Francisco with a farmhouse sink, raised-panel cabinets, medium tone wood cabinets, limestone countertops, stainless steel appliances and an island
Mid-sized arts and crafts l-shaped medium tone wood floor open concept kitchen photo in San Francisco with a farmhouse sink, raised-panel cabinets, medium tone wood cabinets, limestone countertops, stainless steel appliances and an island
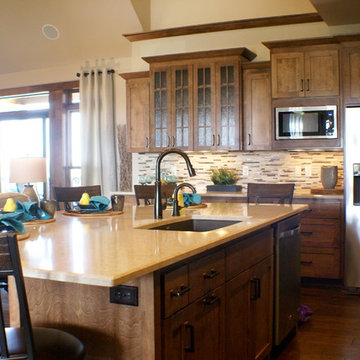
Tom Sauer
Inspiration for a mid-sized craftsman u-shaped medium tone wood floor open concept kitchen remodel in Milwaukee with an undermount sink, shaker cabinets, medium tone wood cabinets, limestone countertops, beige backsplash, matchstick tile backsplash, stainless steel appliances and an island
Inspiration for a mid-sized craftsman u-shaped medium tone wood floor open concept kitchen remodel in Milwaukee with an undermount sink, shaker cabinets, medium tone wood cabinets, limestone countertops, beige backsplash, matchstick tile backsplash, stainless steel appliances and an island
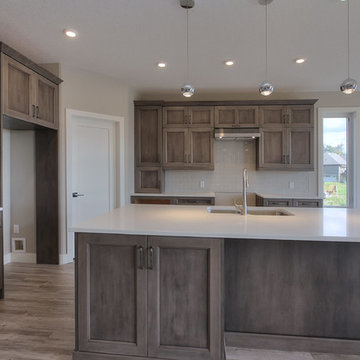
open and spacious Maple designer kitchen boasts 2 sided seating at the island
Open concept kitchen - mid-sized craftsman l-shaped painted wood floor open concept kitchen idea in Edmonton with an undermount sink, shaker cabinets, gray cabinets, limestone countertops, white backsplash, stainless steel appliances and an island
Open concept kitchen - mid-sized craftsman l-shaped painted wood floor open concept kitchen idea in Edmonton with an undermount sink, shaker cabinets, gray cabinets, limestone countertops, white backsplash, stainless steel appliances and an island
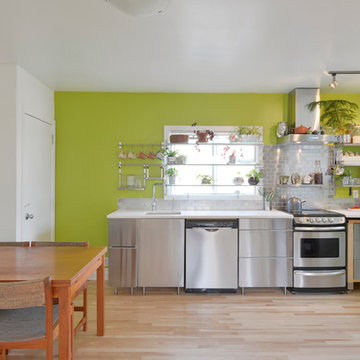
Large arts and crafts galley medium tone wood floor open concept kitchen photo in Ottawa with an undermount sink, limestone countertops, multicolored backsplash, ceramic backsplash, stainless steel appliances and no island

Location: Silver Lake, Los Angeles, CA, USA
A lovely small one story bungalow in the arts and craft style was the original house.
An addition of an entire second story and a portion to the back of the house to accommodate a growing family, for a 4 bedroom 3 bath new house family room and music room.
The owners a young couple from central and South America, are movie producers
The addition was a challenging one since we had to preserve the existing kitchen from a previous remodel and the old and beautiful original 1901 living room.
The stair case was inserted in one of the former bedrooms to access the new second floor.
The beam structure shown in the stair case and the master bedroom are indeed the structure of the roof exposed for more drama and higher ceilings.
The interiors where a collaboration with the owner who had a good idea of what she wanted.
Juan Felipe Goldstein Design Co.
Photographed by:
Claudio Santini Photography
12915 Greene Avenue
Los Angeles CA 90066
Mobile 310 210 7919
Office 310 578 7919
info@claudiosantini.com
www.claudiosantini.com
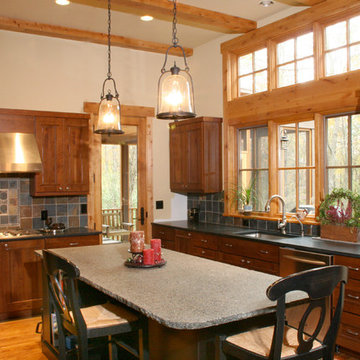
The kitchen, like the rest of the home, has large and expansive windows. There are many contrasts to be found: the us of both light and dark wood, light stone and dark stone counter tops. The island counter top's edge and slate tile introduce a texture that contrasts nicely with the home's smooth surfaces.
Craftsman Open Concept Kitchen with Limestone Countertops Ideas
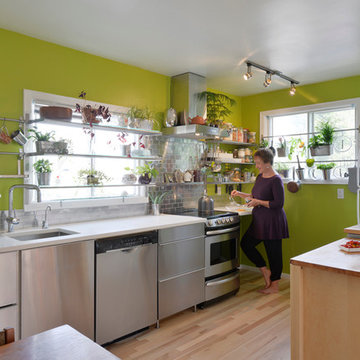
Open concept kitchen - large craftsman galley medium tone wood floor open concept kitchen idea in Ottawa with an undermount sink, limestone countertops, multicolored backsplash, ceramic backsplash, stainless steel appliances and no island
1





