Craftsman Brick Floor Kitchen Ideas
Refine by:
Budget
Sort by:Popular Today
1 - 20 of 49 photos
Item 1 of 3
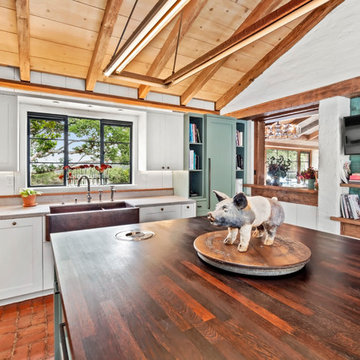
Draper DBS Custom Cabinetry. Kitchen cabinets in Benjamin Moore Lancaster Whitewash. Sienna interiors. Maple with dovetail drawers. Island wood top.
Example of a large arts and crafts u-shaped brick floor eat-in kitchen design in Other with a farmhouse sink, recessed-panel cabinets, blue cabinets, wood countertops, an island and brown countertops
Example of a large arts and crafts u-shaped brick floor eat-in kitchen design in Other with a farmhouse sink, recessed-panel cabinets, blue cabinets, wood countertops, an island and brown countertops
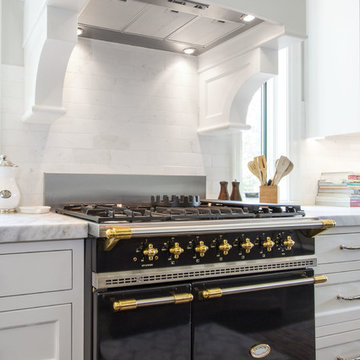
Scot Zimmerman
Inspiration for a large craftsman l-shaped brick floor eat-in kitchen remodel in Salt Lake City with an undermount sink, shaker cabinets, white cabinets, marble countertops, white backsplash, subway tile backsplash, stainless steel appliances and an island
Inspiration for a large craftsman l-shaped brick floor eat-in kitchen remodel in Salt Lake City with an undermount sink, shaker cabinets, white cabinets, marble countertops, white backsplash, subway tile backsplash, stainless steel appliances and an island
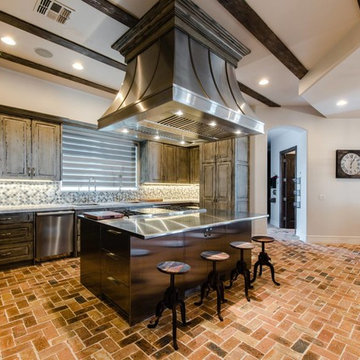
Inspiration for a craftsman brick floor kitchen remodel in Phoenix with raised-panel cabinets, gray cabinets, multicolored backsplash, ceramic backsplash, stainless steel appliances and an island
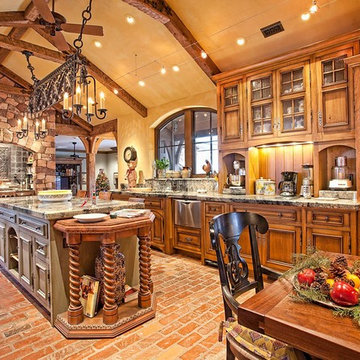
Our client was interested in expanding their current kitchen to create a large custom old world kitchen. For this project, spaces were demolished and reconfigured to give a larger more open kitchen. All cabinets and details were custom made by hand, including the cabinet pulls, hinges, metal brackets and pendent light over the island.
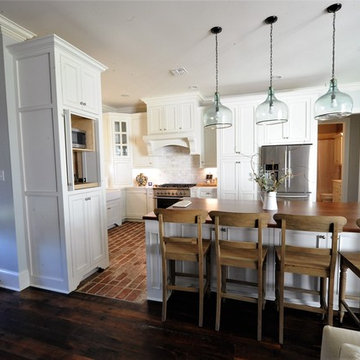
Mid-sized arts and crafts l-shaped brick floor and brown floor open concept kitchen photo in Other with a farmhouse sink, shaker cabinets, white cabinets, wood countertops, gray backsplash, marble backsplash, stainless steel appliances and an island
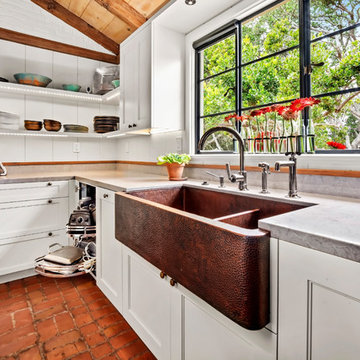
Draper DBS Custom Cabinetry. Kitchen cabinets in Benjamin Moore Lancaster Whitewash. Sienna interiors. Maple with dovetail drawers.
Eat-in kitchen - large craftsman u-shaped brick floor eat-in kitchen idea in Other with a farmhouse sink, recessed-panel cabinets, white cabinets, an island and gray countertops
Eat-in kitchen - large craftsman u-shaped brick floor eat-in kitchen idea in Other with a farmhouse sink, recessed-panel cabinets, white cabinets, an island and gray countertops
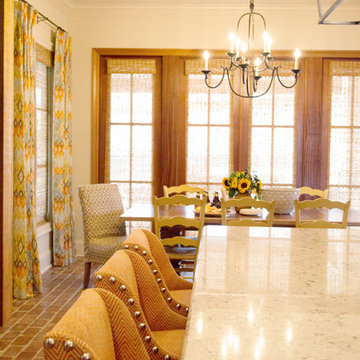
Entre Nous Design
Inspiration for a mid-sized craftsman galley brick floor open concept kitchen remodel in New Orleans with a farmhouse sink, raised-panel cabinets, white cabinets, granite countertops, white backsplash, porcelain backsplash, stainless steel appliances and an island
Inspiration for a mid-sized craftsman galley brick floor open concept kitchen remodel in New Orleans with a farmhouse sink, raised-panel cabinets, white cabinets, granite countertops, white backsplash, porcelain backsplash, stainless steel appliances and an island
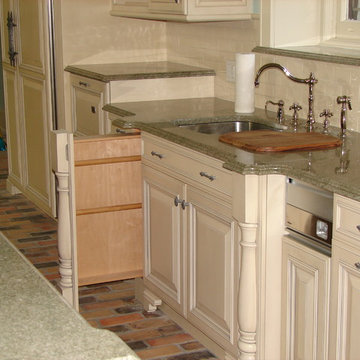
Inspiration for a mid-sized craftsman l-shaped brick floor enclosed kitchen remodel in New York with an undermount sink, beaded inset cabinets, beige cabinets, granite countertops, beige backsplash, subway tile backsplash, paneled appliances and an island
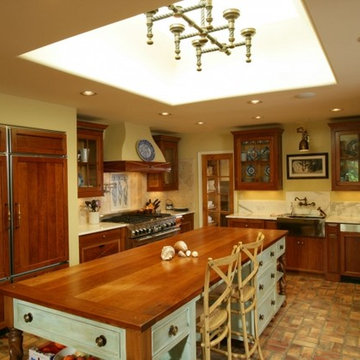
Large arts and crafts u-shaped brick floor eat-in kitchen photo in Other with a farmhouse sink, medium tone wood cabinets, white backsplash, paneled appliances, an island, glass-front cabinets, marble countertops and stone slab backsplash
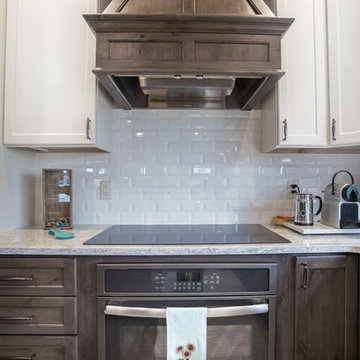
Julie Sahr Photography - Bricelyn, MN
Arts and crafts brick floor kitchen photo in Other with a farmhouse sink, white backsplash, subway tile backsplash, stainless steel appliances and an island
Arts and crafts brick floor kitchen photo in Other with a farmhouse sink, white backsplash, subway tile backsplash, stainless steel appliances and an island
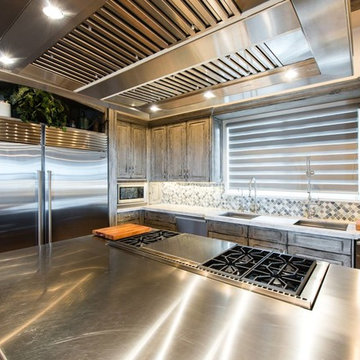
Inspiration for a craftsman u-shaped brick floor kitchen remodel in Phoenix with raised-panel cabinets, gray cabinets, multicolored backsplash, ceramic backsplash, stainless steel appliances and an island
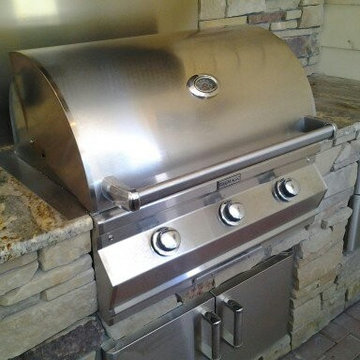
Dennis Hertenstein
Example of a mid-sized arts and crafts u-shaped brick floor kitchen design in Tampa with an undermount sink, stainless steel cabinets, granite countertops, stone tile backsplash and stainless steel appliances
Example of a mid-sized arts and crafts u-shaped brick floor kitchen design in Tampa with an undermount sink, stainless steel cabinets, granite countertops, stone tile backsplash and stainless steel appliances
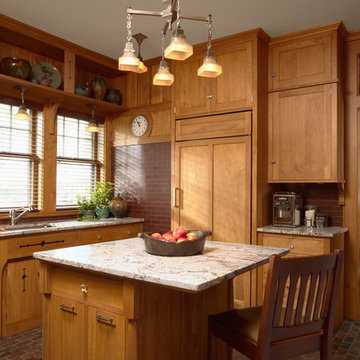
Susan Gilmore
Example of an arts and crafts brick floor kitchen design in Minneapolis with an undermount sink, shaker cabinets, medium tone wood cabinets, paneled appliances and an island
Example of an arts and crafts brick floor kitchen design in Minneapolis with an undermount sink, shaker cabinets, medium tone wood cabinets, paneled appliances and an island
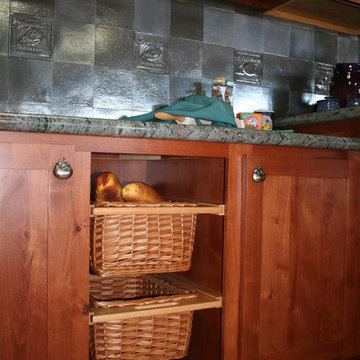
This Enkeboll corbel is hand carved and is 26.5 inches high.
Example of a mid-sized arts and crafts u-shaped brick floor and red floor eat-in kitchen design in Albuquerque with raised-panel cabinets, medium tone wood cabinets, ceramic backsplash, an island, granite countertops and gray backsplash
Example of a mid-sized arts and crafts u-shaped brick floor and red floor eat-in kitchen design in Albuquerque with raised-panel cabinets, medium tone wood cabinets, ceramic backsplash, an island, granite countertops and gray backsplash
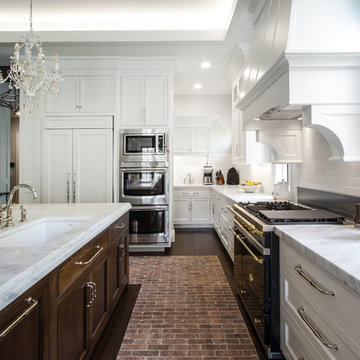
Scot Zimmerman
Eat-in kitchen - large craftsman l-shaped brick floor eat-in kitchen idea in Salt Lake City with an undermount sink, shaker cabinets, white cabinets, marble countertops, white backsplash, subway tile backsplash, stainless steel appliances and an island
Eat-in kitchen - large craftsman l-shaped brick floor eat-in kitchen idea in Salt Lake City with an undermount sink, shaker cabinets, white cabinets, marble countertops, white backsplash, subway tile backsplash, stainless steel appliances and an island
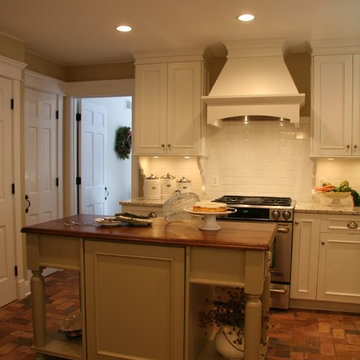
Located on a partially wooded lot in Elburn, Illinois, this home needed an eye-catching interior redo to match the unique period exterior. The residence was originally designed by Bow House, a company that reproduces the look of 300-year old bow roof Cape-Cod style homes. Since typical kitchens in old Cape Cod-style homes tend to run a bit small- or as some would like to say, cozy – this kitchen was in need of plenty of efficient storage to house a modern day family of three.
Advance Design Studio, Ltd. was able to evaluate the kitchen’s adjacent spaces and determine that there were several walls that could be relocated to allow for more usable space in the kitchen. The refrigerator was moved to the newly excavated space and incorporated into a handsome dinette, an intimate banquette, and a new coffee bar area. This allowed for more countertop and prep space in the primary area of the kitchen. It now became possible to incorporate a ball and claw foot tub and a larger vanity in the elegant new full bath that was once just an adjacent guest powder room.
Reclaimed vintage Chicago brick paver flooring was carefully installed in a herringbone pattern to give the space a truly unique touch and feel. And to top off this revamped redo, a handsome custom green-toned island with a distressed black walnut counter top graces the center of the room, the perfect final touch in this charming little kitchen.
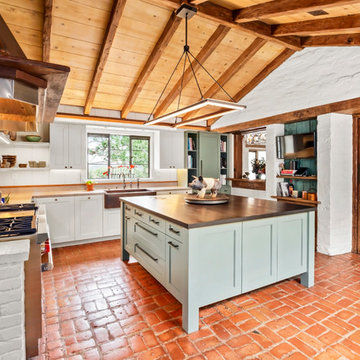
Draper DBS Custom Cabinetry. Kitchen perimeter in Benjamin Moore Carolina Gull. Sienna interiors. Maple with dovetail drawers. Island in Benjamin Moore Carolina Gull. Wood island countertop.
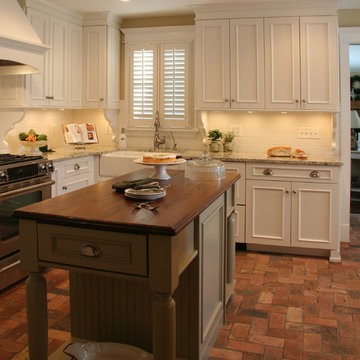
Located on a partially wooded lot in Elburn, Illinois, this home needed an eye-catching interior redo to match the unique period exterior. The residence was originally designed by Bow House, a company that reproduces the look of 300-year old bow roof Cape-Cod style homes. Since typical kitchens in old Cape Cod-style homes tend to run a bit small- or as some would like to say, cozy – this kitchen was in need of plenty of efficient storage to house a modern day family of three.
Advance Design Studio, Ltd. was able to evaluate the kitchen’s adjacent spaces and determine that there were several walls that could be relocated to allow for more usable space in the kitchen. The refrigerator was moved to the newly excavated space and incorporated into a handsome dinette, an intimate banquette, and a new coffee bar area. This allowed for more countertop and prep space in the primary area of the kitchen. It now became possible to incorporate a ball and claw foot tub and a larger vanity in the elegant new full bath that was once just an adjacent guest powder room.
Reclaimed vintage Chicago brick paver flooring was carefully installed in a herringbone pattern to give the space a truly unique touch and feel. And to top off this revamped redo, a handsome custom green-toned island with a distressed black walnut counter top graces the center of the room, the perfect final touch in this charming little kitchen.
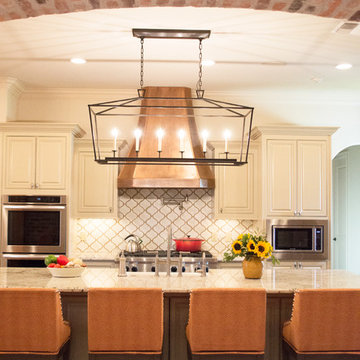
Entre Nous Design
Mid-sized arts and crafts galley brick floor open concept kitchen photo in New Orleans with a farmhouse sink, raised-panel cabinets, white cabinets, granite countertops, white backsplash, porcelain backsplash, stainless steel appliances and an island
Mid-sized arts and crafts galley brick floor open concept kitchen photo in New Orleans with a farmhouse sink, raised-panel cabinets, white cabinets, granite countertops, white backsplash, porcelain backsplash, stainless steel appliances and an island
Craftsman Brick Floor Kitchen Ideas
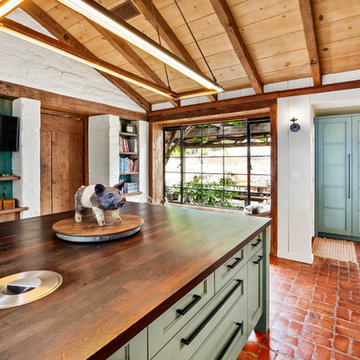
Draper DBS Custom Cabinetry. Sienna interiors. Maple with dovetail drawers. Island in Benjamin Moore Carolina Gull. Wood island countertop.
Inspiration for a large craftsman u-shaped brick floor eat-in kitchen remodel in Other with recessed-panel cabinets, blue cabinets, wood countertops, stainless steel appliances, an island and brown countertops
Inspiration for a large craftsman u-shaped brick floor eat-in kitchen remodel in Other with recessed-panel cabinets, blue cabinets, wood countertops, stainless steel appliances, an island and brown countertops
1





