Craftsman Concrete Floor Kitchen Ideas
Refine by:
Budget
Sort by:Popular Today
1 - 20 of 258 photos
Item 1 of 3
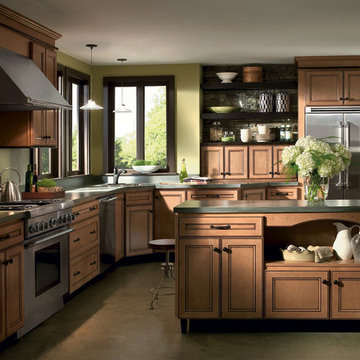
Enclosed kitchen - large craftsman l-shaped concrete floor and beige floor enclosed kitchen idea in Detroit with recessed-panel cabinets, light wood cabinets, soapstone countertops, stainless steel appliances, an island and gray countertops
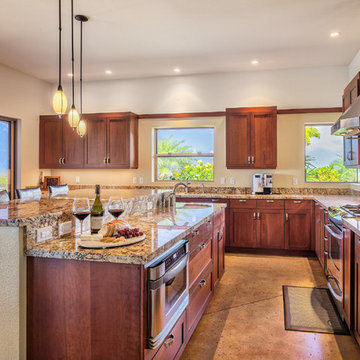
An impressive gourmet kitchen equipped with custom cabinets, gorgeous granite counter tops, gas range and stainless steel appliances is a perfect setup for entertaining.
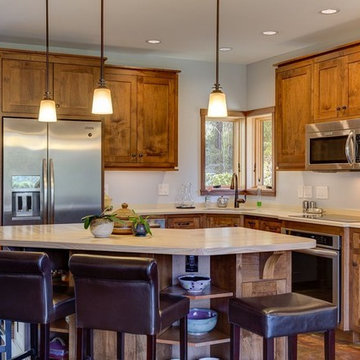
Kevin Meechan
Open concept kitchen - mid-sized craftsman l-shaped concrete floor and brown floor open concept kitchen idea in Other with an undermount sink, shaker cabinets, dark wood cabinets, solid surface countertops, stainless steel appliances and an island
Open concept kitchen - mid-sized craftsman l-shaped concrete floor and brown floor open concept kitchen idea in Other with an undermount sink, shaker cabinets, dark wood cabinets, solid surface countertops, stainless steel appliances and an island
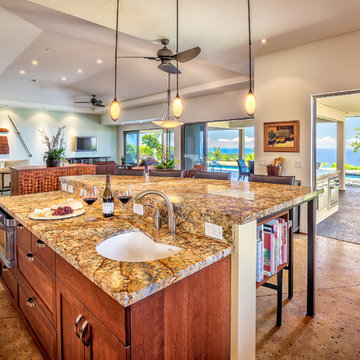
An impressive gourmet kitchen equipped with custom cabinets, gorgeous granite counter tops, gas range and stainless steel appliances is a perfect setup for entertaining.
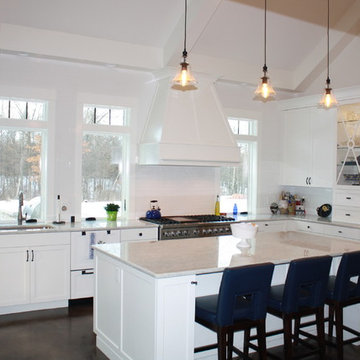
Large arts and crafts l-shaped concrete floor kitchen photo in Grand Rapids with recessed-panel cabinets, white cabinets, granite countertops, an island, an undermount sink, white backsplash and colored appliances
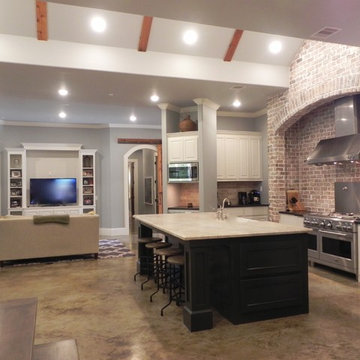
Eat-in kitchen - large craftsman l-shaped concrete floor eat-in kitchen idea in Houston with a farmhouse sink, white cabinets, stainless steel appliances, an island, raised-panel cabinets, granite countertops and red backsplash
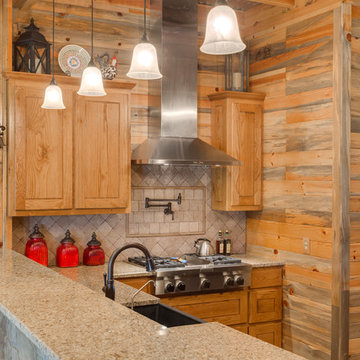
Rustic Kitchen with wood panel walls, travertine backsplash, granite tops and a raised granite bar area. (Photo Credit: Epic Foto Group)
Mid-sized arts and crafts l-shaped concrete floor and brown floor open concept kitchen photo in Dallas with a farmhouse sink, raised-panel cabinets, light wood cabinets, granite countertops, beige backsplash, travertine backsplash, stainless steel appliances and no island
Mid-sized arts and crafts l-shaped concrete floor and brown floor open concept kitchen photo in Dallas with a farmhouse sink, raised-panel cabinets, light wood cabinets, granite countertops, beige backsplash, travertine backsplash, stainless steel appliances and no island
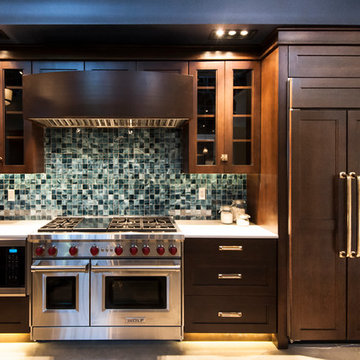
Faces Photography
Example of a small arts and crafts single-wall concrete floor enclosed kitchen design in Salt Lake City with stainless steel appliances, no island, glass-front cabinets, dark wood cabinets, quartzite countertops, blue backsplash and glass tile backsplash
Example of a small arts and crafts single-wall concrete floor enclosed kitchen design in Salt Lake City with stainless steel appliances, no island, glass-front cabinets, dark wood cabinets, quartzite countertops, blue backsplash and glass tile backsplash
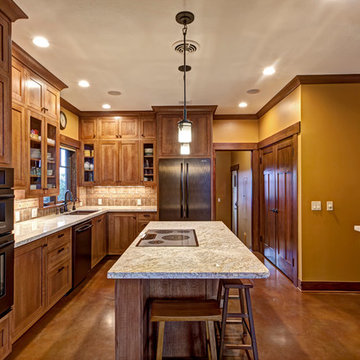
Large arts and crafts concrete floor and brown floor enclosed kitchen photo in Phoenix with an undermount sink, shaker cabinets, medium tone wood cabinets, granite countertops, brown backsplash, stone tile backsplash, stainless steel appliances and an island
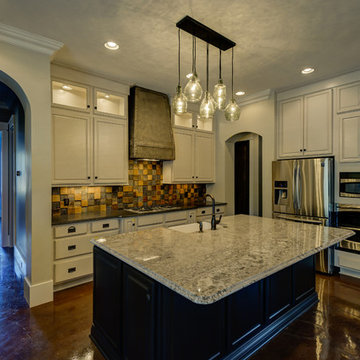
Example of a large arts and crafts l-shaped concrete floor and brown floor enclosed kitchen design in Other with a farmhouse sink, raised-panel cabinets, white cabinets, granite countertops, multicolored backsplash, stainless steel appliances and an island
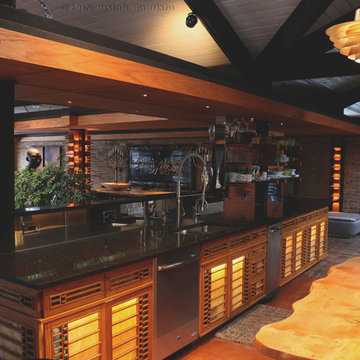
Highly Custom Open Kitchen Plan Transcend Studios LLC
Example of a huge arts and crafts galley concrete floor open concept kitchen design in Chicago with a drop-in sink, glass-front cabinets, medium tone wood cabinets, quartz countertops, green backsplash, glass tile backsplash, stainless steel appliances and two islands
Example of a huge arts and crafts galley concrete floor open concept kitchen design in Chicago with a drop-in sink, glass-front cabinets, medium tone wood cabinets, quartz countertops, green backsplash, glass tile backsplash, stainless steel appliances and two islands
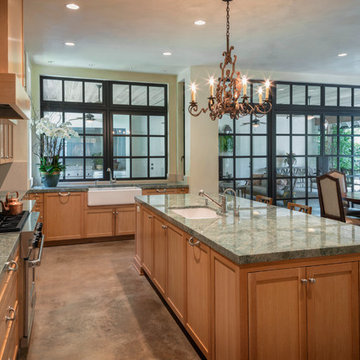
Aker Imaging
Open concept kitchen - large craftsman l-shaped concrete floor and brown floor open concept kitchen idea in Houston with a farmhouse sink, recessed-panel cabinets, medium tone wood cabinets, granite countertops, white backsplash, stainless steel appliances and an island
Open concept kitchen - large craftsman l-shaped concrete floor and brown floor open concept kitchen idea in Houston with a farmhouse sink, recessed-panel cabinets, medium tone wood cabinets, granite countertops, white backsplash, stainless steel appliances and an island
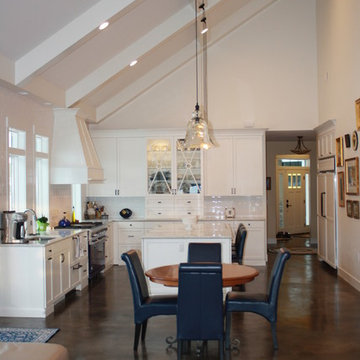
Example of an arts and crafts l-shaped concrete floor kitchen design in Grand Rapids with an undermount sink, granite countertops, white backsplash, porcelain backsplash, colored appliances, white cabinets and an island
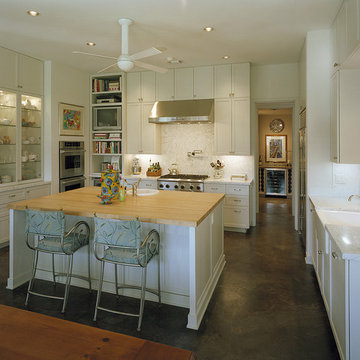
Example of a large arts and crafts u-shaped concrete floor eat-in kitchen design in Houston with a farmhouse sink, shaker cabinets, white cabinets, granite countertops, white backsplash, stone slab backsplash, stainless steel appliances and an island
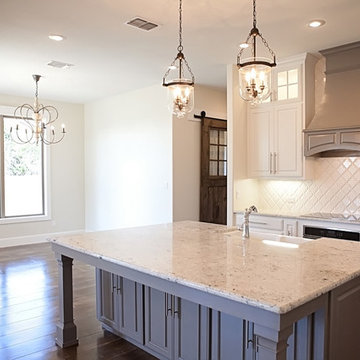
View of kitchen from living room
Inspiration for a large craftsman l-shaped concrete floor eat-in kitchen remodel in Austin with a farmhouse sink, raised-panel cabinets, white cabinets, granite countertops, white backsplash, ceramic backsplash, stainless steel appliances and an island
Inspiration for a large craftsman l-shaped concrete floor eat-in kitchen remodel in Austin with a farmhouse sink, raised-panel cabinets, white cabinets, granite countertops, white backsplash, ceramic backsplash, stainless steel appliances and an island
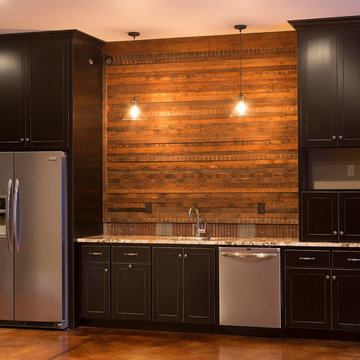
Inspiration for a mid-sized craftsman single-wall concrete floor eat-in kitchen remodel in Other with a single-bowl sink, recessed-panel cabinets, dark wood cabinets, granite countertops, brown backsplash, stainless steel appliances and no island
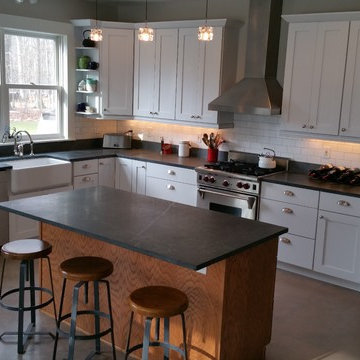
Radiant heat poured concrete floors, custom Brazilian granite with subway tile back splash. Farmhouse sink and Shaker cabinets.
Inspiration for a mid-sized craftsman l-shaped concrete floor and beige floor eat-in kitchen remodel in New York with a farmhouse sink, shaker cabinets, white cabinets, white backsplash, subway tile backsplash, stainless steel appliances, an island and soapstone countertops
Inspiration for a mid-sized craftsman l-shaped concrete floor and beige floor eat-in kitchen remodel in New York with a farmhouse sink, shaker cabinets, white cabinets, white backsplash, subway tile backsplash, stainless steel appliances, an island and soapstone countertops
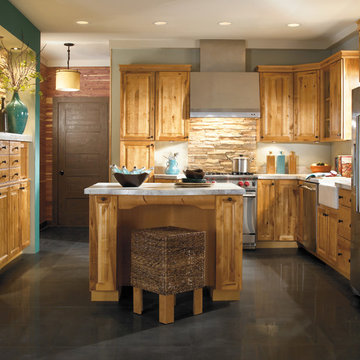
Enclosed kitchen - mid-sized craftsman u-shaped concrete floor enclosed kitchen idea in Other with a farmhouse sink, raised-panel cabinets, light wood cabinets, granite countertops, beige backsplash, stone tile backsplash, an island and stainless steel appliances
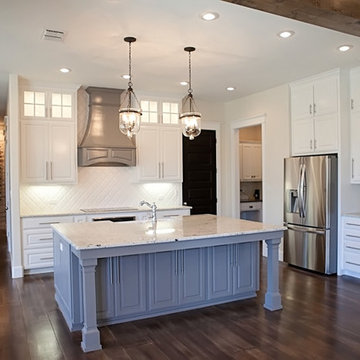
View of kitchen from living room
Large arts and crafts l-shaped concrete floor eat-in kitchen photo in Austin with a farmhouse sink, raised-panel cabinets, white cabinets, granite countertops, white backsplash, ceramic backsplash, stainless steel appliances and an island
Large arts and crafts l-shaped concrete floor eat-in kitchen photo in Austin with a farmhouse sink, raised-panel cabinets, white cabinets, granite countertops, white backsplash, ceramic backsplash, stainless steel appliances and an island
Craftsman Concrete Floor Kitchen Ideas
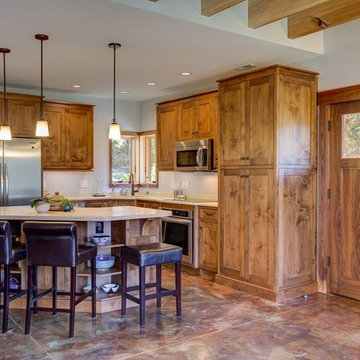
Kevin Meechan
Mid-sized arts and crafts l-shaped concrete floor and brown floor open concept kitchen photo in Other with an undermount sink, shaker cabinets, dark wood cabinets, solid surface countertops, stainless steel appliances and an island
Mid-sized arts and crafts l-shaped concrete floor and brown floor open concept kitchen photo in Other with an undermount sink, shaker cabinets, dark wood cabinets, solid surface countertops, stainless steel appliances and an island
1





