Craftsman Laminate Floor Kitchen Ideas
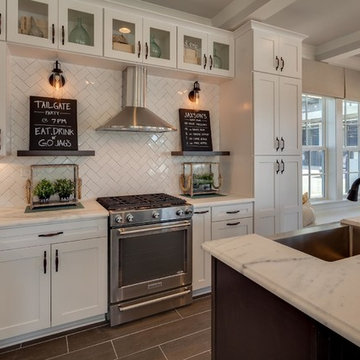
Example of a mid-sized arts and crafts l-shaped laminate floor eat-in kitchen design in Jacksonville with a farmhouse sink, shaker cabinets, white cabinets, marble countertops, white backsplash, subway tile backsplash, stainless steel appliances and an island
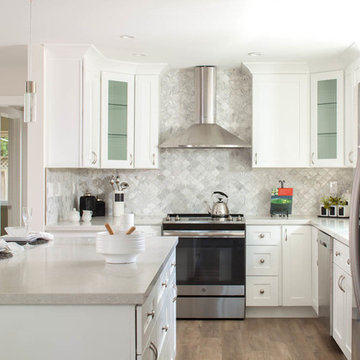
Baron Construction & Remodeling Co.
San Jose Complete Interior Home Remodel
Kitchen and Bathroom Design & Remodel
Living Room & Interior Design Remodel
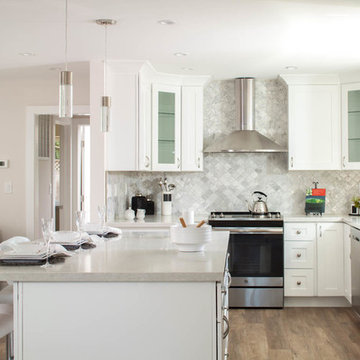
Baron Construction & Remodeling Co.
San Jose Complete Interior Home Remodel
Kitchen and Bathroom Design & Remodel
Living Room & Interior Design Remodel
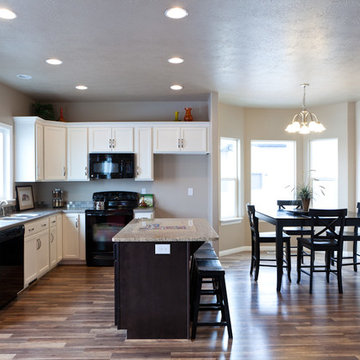
Brent Rowland
Mid-sized arts and crafts l-shaped laminate floor eat-in kitchen photo in Salt Lake City with a double-bowl sink, recessed-panel cabinets, white cabinets, granite countertops, gray backsplash, black appliances and an island
Mid-sized arts and crafts l-shaped laminate floor eat-in kitchen photo in Salt Lake City with a double-bowl sink, recessed-panel cabinets, white cabinets, granite countertops, gray backsplash, black appliances and an island
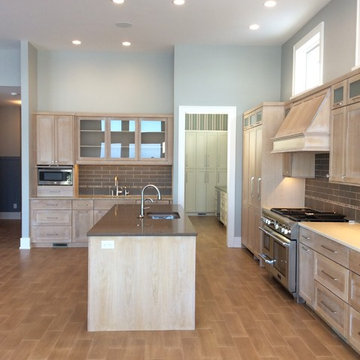
Example of a large arts and crafts single-wall laminate floor and brown floor open concept kitchen design in Grand Rapids with an undermount sink, shaker cabinets, medium tone wood cabinets, solid surface countertops, brown backsplash, subway tile backsplash, paneled appliances and an island
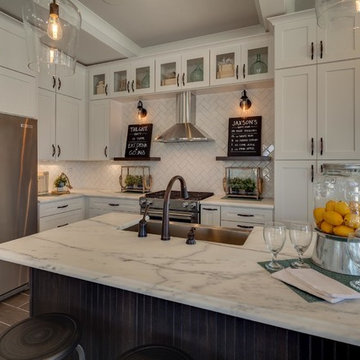
Eat-in kitchen - mid-sized craftsman l-shaped laminate floor eat-in kitchen idea in Jacksonville with a farmhouse sink, shaker cabinets, white cabinets, marble countertops, white backsplash, subway tile backsplash, stainless steel appliances and an island
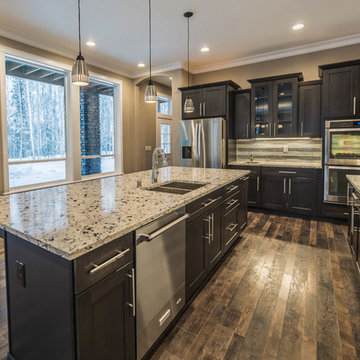
Inspiration for a craftsman l-shaped laminate floor and brown floor kitchen remodel in Other with dark wood cabinets, granite countertops and an island
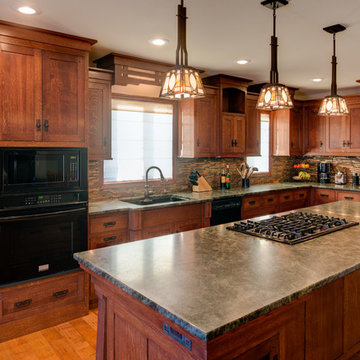
Todd Myra Photography
Example of a mid-sized arts and crafts l-shaped brown floor and laminate floor kitchen design in Minneapolis with an undermount sink, shaker cabinets, medium tone wood cabinets, multicolored backsplash, matchstick tile backsplash and black appliances
Example of a mid-sized arts and crafts l-shaped brown floor and laminate floor kitchen design in Minneapolis with an undermount sink, shaker cabinets, medium tone wood cabinets, multicolored backsplash, matchstick tile backsplash and black appliances
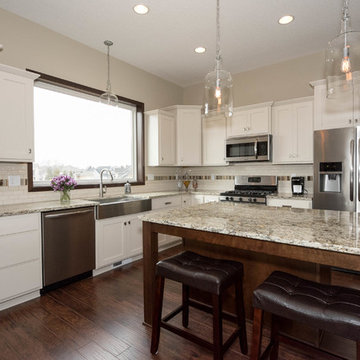
Large center island, 10' ceilings
Large arts and crafts l-shaped laminate floor open concept kitchen photo in Minneapolis with a farmhouse sink, shaker cabinets, white cabinets, granite countertops, white backsplash, ceramic backsplash, stainless steel appliances and an island
Large arts and crafts l-shaped laminate floor open concept kitchen photo in Minneapolis with a farmhouse sink, shaker cabinets, white cabinets, granite countertops, white backsplash, ceramic backsplash, stainless steel appliances and an island
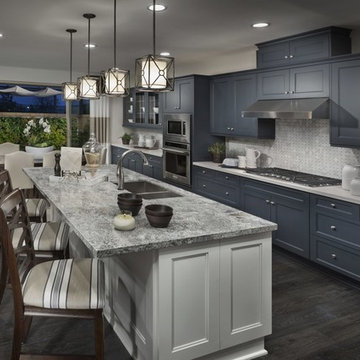
Inspiration for a large craftsman single-wall laminate floor and gray floor eat-in kitchen remodel in Orange County with a drop-in sink, recessed-panel cabinets, blue cabinets, granite countertops, white backsplash, stone tile backsplash, stainless steel appliances and an island
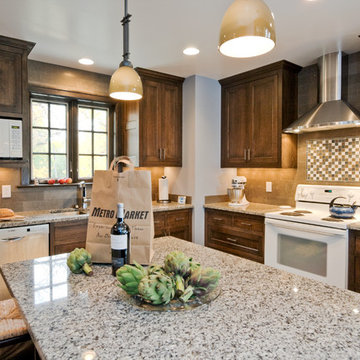
Example of a mid-sized arts and crafts l-shaped laminate floor and gray floor enclosed kitchen design in Milwaukee with an undermount sink, shaker cabinets, dark wood cabinets, granite countertops, brown backsplash, stone tile backsplash, stainless steel appliances and a peninsula
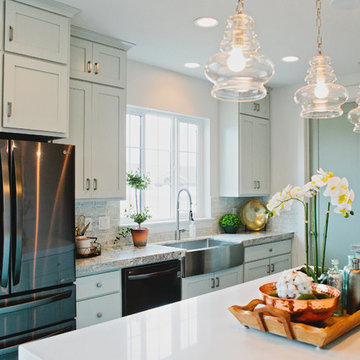
The Printer's Daughter Photography by Jenn Culley
Eat-in kitchen - mid-sized craftsman l-shaped laminate floor and gray floor eat-in kitchen idea in Salt Lake City with a farmhouse sink, shaker cabinets, blue cabinets, quartz countertops, white backsplash, marble backsplash, stainless steel appliances, an island and white countertops
Eat-in kitchen - mid-sized craftsman l-shaped laminate floor and gray floor eat-in kitchen idea in Salt Lake City with a farmhouse sink, shaker cabinets, blue cabinets, quartz countertops, white backsplash, marble backsplash, stainless steel appliances, an island and white countertops
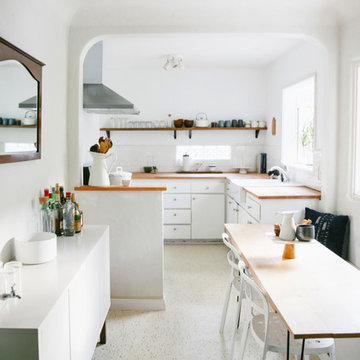
Small and cozy kitchen with an awesome color palette. The light wood countertop and table contrasts really well with the rest of the white kitchen. Our stainless steel wall mounted hood adds to the diversity of the kitchen design.
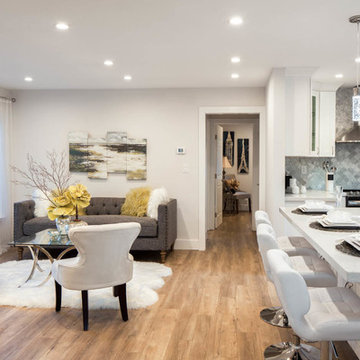
Baron Construction & Remodeling Co.
San Jose Complete Interior Home Remodel
Kitchen and Bathroom Design & Remodel
Living Room & Interior Design Remodel
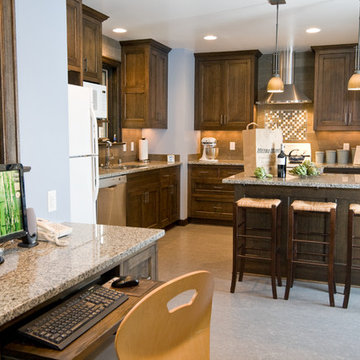
Inspiration for a mid-sized craftsman l-shaped laminate floor and gray floor enclosed kitchen remodel in Milwaukee with an undermount sink, shaker cabinets, dark wood cabinets, granite countertops, brown backsplash, stone tile backsplash, stainless steel appliances and a peninsula
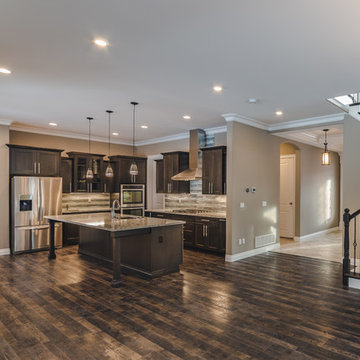
Inspiration for a craftsman l-shaped laminate floor and brown floor kitchen remodel in Other with dark wood cabinets, granite countertops and an island
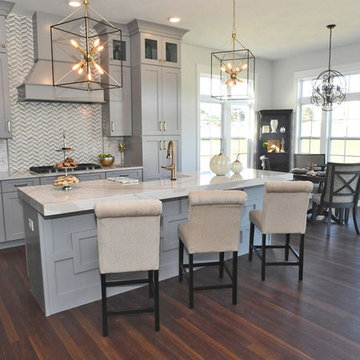
Large arts and crafts galley laminate floor and brown floor open concept kitchen photo in New York with a farmhouse sink, recessed-panel cabinets, gray cabinets, granite countertops, multicolored backsplash, an island and white countertops
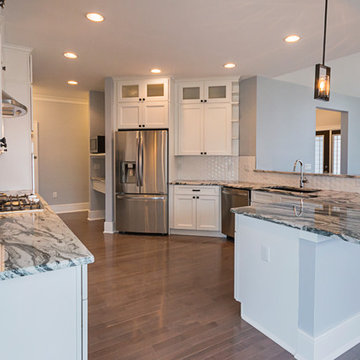
This custom craftsman home located in Flemington, NJ was created for our client who wanted to find the perfect balance of accommodating the needs of their family, while being conscientious of not compromising on quality.
The heart of the home was designed around an open living space and functional kitchen that would accommodate entertaining, as well as every day life. Our team worked closely with the client to choose a a home design and floor plan that was functional and of the highest quality.
Craftsman-style kitchen lighting is about function, but its strong geometric lines also add visual flair. Shaker style cabinetry also provides this kitchen with functionality and simple lines without any detailed carvings or ornamentation.
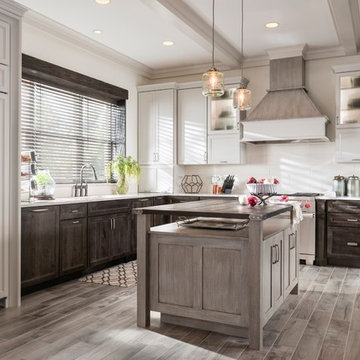
Enclosed kitchen - mid-sized craftsman l-shaped laminate floor and brown floor enclosed kitchen idea in Detroit with an undermount sink, recessed-panel cabinets, dark wood cabinets, granite countertops, white backsplash, ceramic backsplash, stainless steel appliances and an island
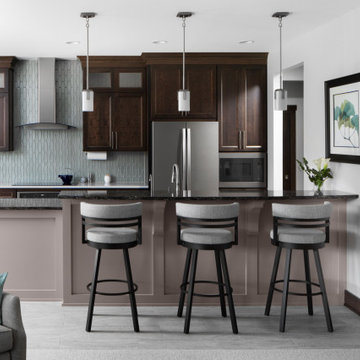
Inspiration for a mid-sized craftsman single-wall laminate floor and gray floor open concept kitchen remodel in Milwaukee with an undermount sink, shaker cabinets, dark wood cabinets, granite countertops, gray backsplash, ceramic backsplash, stainless steel appliances, no island and black countertops
Craftsman Laminate Floor Kitchen Ideas
1





