Craftsman Porcelain Tile Kitchen Ideas
Refine by:
Budget
Sort by:Popular Today
1 - 20 of 1,816 photos
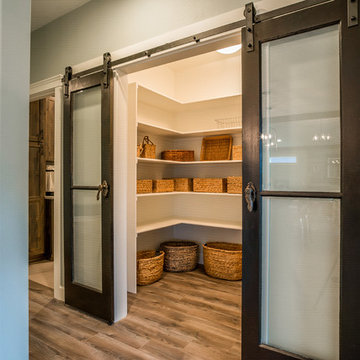
This looks into a custom closet. The closet is led into by double sliding doors.
Mid-sized arts and crafts u-shaped porcelain tile and brown floor kitchen pantry photo in Portland with a farmhouse sink, recessed-panel cabinets, white cabinets, quartz countertops, white backsplash, subway tile backsplash, stainless steel appliances, an island and white countertops
Mid-sized arts and crafts u-shaped porcelain tile and brown floor kitchen pantry photo in Portland with a farmhouse sink, recessed-panel cabinets, white cabinets, quartz countertops, white backsplash, subway tile backsplash, stainless steel appliances, an island and white countertops

This project began with the goal of updating both style and function to allow for improved ease of use for a wheelchair. The previous space was overstuffed with an island that didn't really fit, an over-sized fridge in a location that complicated a primary doorway, and a 42" tall high bar that was inaccessible from a wheelchair. Our clients desired a space that would improve wheelchair use for both cooking or just being in the room, yet did not look like an ADA space. It became a story of less is more, and subtle, thoughtful changes from a standard design.
After working through options, we designed an open floorplan that provided a galley kitchen function with a full 5 ft walkway by use of a peninsula open to the family den. This peninsula is highlighted by a drop down, table-height countertop wrapping the end and long backside that is now accessible to all members of the family by providing a perfect height for a flexible workstation in a wheelchair or comfortable entertaining on the backside. We then dropped the height for cooking at the new induction cooktop and created knee space below. Further, we specified an apron front sink that brings the sink closer in reach than a traditional undermount sink that would have countertop rimming in front. An articulating faucet with no limitations on reach provides full range of access in the sink. The ovens and microwave were also situated at a height comfortable for use from a wheelchair. Where a refrigerator used to block the doorway, a pull out is now located giving easy access to dry goods for cooks at all heights. Every element within the space was considered for the impact to our homes occupants - wheelchair or not, even the doorswing on the microwave.
Now our client has a kitchen that every member of the family can use and be a part of. Simple design, with a well-thought out plan, makes a difference in the lives of another family.
Photos by David Cobb Photography
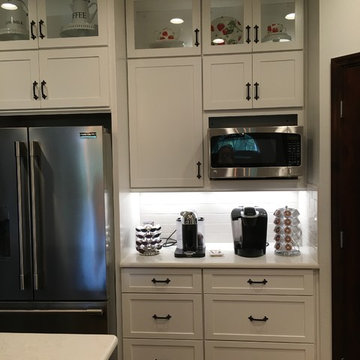
Inspiration for a large craftsman l-shaped porcelain tile and brown floor open concept kitchen remodel in Orlando with a farmhouse sink, shaker cabinets, white cabinets, quartz countertops, white backsplash, subway tile backsplash, stainless steel appliances, an island and white countertops

Our client wanted a window over the range, and we were able to pull it off. It makes for a bright cooking area during the day, with a view to the outside patio.
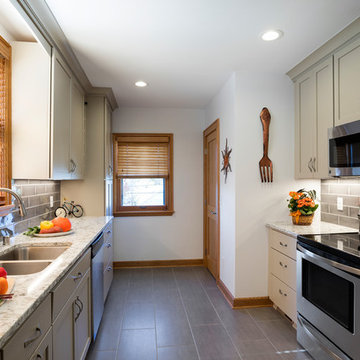
http://www.spacecrafting.com/
Example of a small arts and crafts galley porcelain tile and gray floor enclosed kitchen design in Minneapolis with an undermount sink, shaker cabinets, beige cabinets, quartz countertops, gray backsplash, subway tile backsplash, stainless steel appliances and no island
Example of a small arts and crafts galley porcelain tile and gray floor enclosed kitchen design in Minneapolis with an undermount sink, shaker cabinets, beige cabinets, quartz countertops, gray backsplash, subway tile backsplash, stainless steel appliances and no island

After going through the tragedy of losing their home to a fire, Cherie Miller of CDH Designs and her family were having a difficult time finding a home they liked on a large enough lot. They found a builder that would work with their needs and incredibly small budget, even allowing them to do much of the work themselves. Cherie not only designed the entire home from the ground up, but she and her husband also acted as Project Managers. They custom designed everything from the layout of the interior - including the laundry room, kitchen and bathrooms; to the exterior. There's nothing in this home that wasn't specified by them.
CDH Designs
15 East 4th St
Emporium, PA 15834
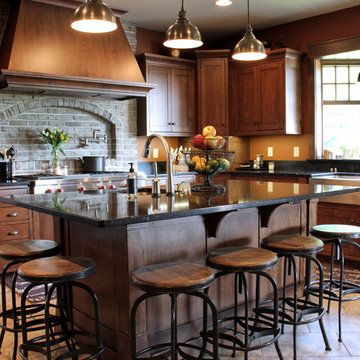
Inspiration for a large craftsman porcelain tile enclosed kitchen remodel in Other with a farmhouse sink, recessed-panel cabinets, medium tone wood cabinets, quartz countertops, stainless steel appliances, an island, brick backsplash and black countertops
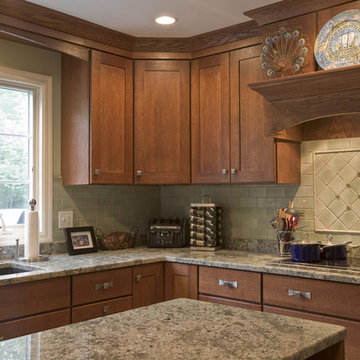
Quartersawn oak cabinets and a soft green backsplash reflect the woods outside the kitchen window. Meanwhile, the craftsman details evoke a casual simplicity. The pewter hardware, the softly mottled granite, the stained glass light fixture: each individual element of the room is beautiful on its own, but the combination creates a warm and inviting atmosphere that is both refined and comfortable.
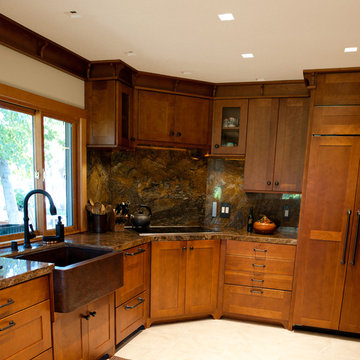
Lisa Webb
Small arts and crafts l-shaped porcelain tile enclosed kitchen photo in Orange County with a farmhouse sink, shaker cabinets, medium tone wood cabinets, granite countertops, multicolored backsplash, stone slab backsplash, stainless steel appliances and no island
Small arts and crafts l-shaped porcelain tile enclosed kitchen photo in Orange County with a farmhouse sink, shaker cabinets, medium tone wood cabinets, granite countertops, multicolored backsplash, stone slab backsplash, stainless steel appliances and no island
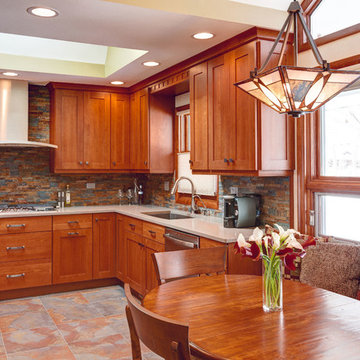
You can see here how the main "L" of the kitchen works with the banquette. With three children, the homeowners like being able to cook while their kids sit around the table.
Photos by Thomas Miller
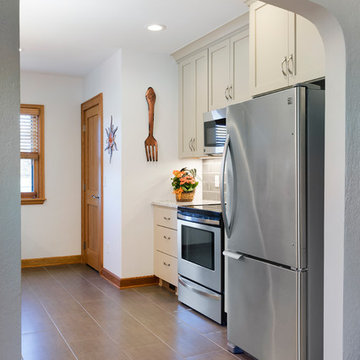
http://www.spacecrafting.com/
Enclosed kitchen - small craftsman galley porcelain tile and gray floor enclosed kitchen idea in Minneapolis with an undermount sink, shaker cabinets, beige cabinets, quartz countertops, gray backsplash, subway tile backsplash, stainless steel appliances and no island
Enclosed kitchen - small craftsman galley porcelain tile and gray floor enclosed kitchen idea in Minneapolis with an undermount sink, shaker cabinets, beige cabinets, quartz countertops, gray backsplash, subway tile backsplash, stainless steel appliances and no island
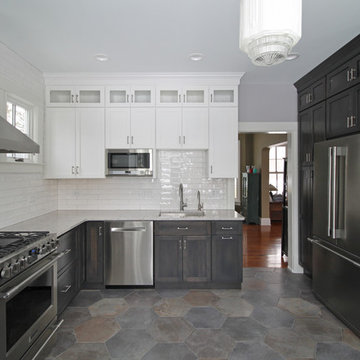
Photos by Jen Oliver
Small arts and crafts u-shaped porcelain tile and multicolored floor enclosed kitchen photo in Chicago with an undermount sink, shaker cabinets, gray cabinets, quartz countertops, white backsplash, subway tile backsplash, stainless steel appliances, no island and beige countertops
Small arts and crafts u-shaped porcelain tile and multicolored floor enclosed kitchen photo in Chicago with an undermount sink, shaker cabinets, gray cabinets, quartz countertops, white backsplash, subway tile backsplash, stainless steel appliances, no island and beige countertops
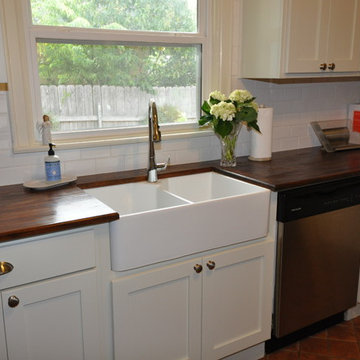
Example of a mid-sized arts and crafts galley porcelain tile eat-in kitchen design in New Orleans with a farmhouse sink, shaker cabinets, white cabinets, wood countertops, white backsplash, subway tile backsplash, stainless steel appliances and no island
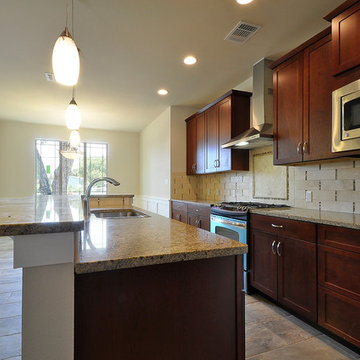
Twisted Tours
Inspiration for a mid-sized craftsman l-shaped porcelain tile open concept kitchen remodel in Austin with an undermount sink, shaker cabinets, medium tone wood cabinets, granite countertops, beige backsplash, stone tile backsplash, stainless steel appliances and an island
Inspiration for a mid-sized craftsman l-shaped porcelain tile open concept kitchen remodel in Austin with an undermount sink, shaker cabinets, medium tone wood cabinets, granite countertops, beige backsplash, stone tile backsplash, stainless steel appliances and an island
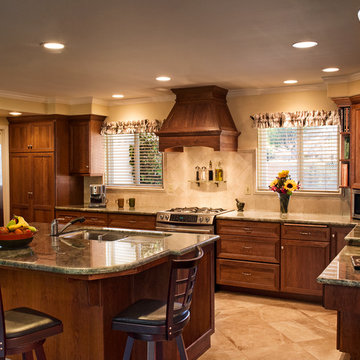
Mid-sized arts and crafts l-shaped porcelain tile open concept kitchen photo in Santa Barbara with an undermount sink, flat-panel cabinets, medium tone wood cabinets, granite countertops, white backsplash, stainless steel appliances and an island
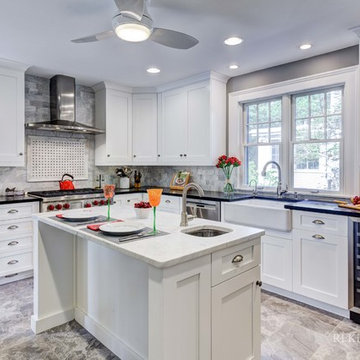
Jamie Harrington - Image Ten Photography
Inspiration for a large craftsman u-shaped porcelain tile eat-in kitchen remodel in Providence with a farmhouse sink, shaker cabinets, white cabinets, soapstone countertops, gray backsplash, stone tile backsplash, stainless steel appliances and an island
Inspiration for a large craftsman u-shaped porcelain tile eat-in kitchen remodel in Providence with a farmhouse sink, shaker cabinets, white cabinets, soapstone countertops, gray backsplash, stone tile backsplash, stainless steel appliances and an island
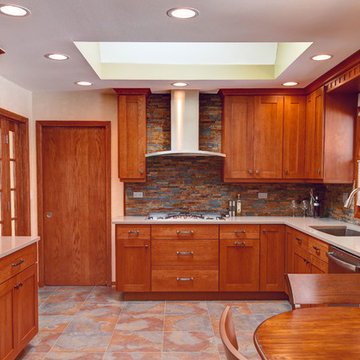
In this moderate sized kitchen the skylight really opens up the room. The cherry cabinetry is packed with storage including a pull-out waste, corner lazy susan, and roll out trays.
Photos by Thomas Miller
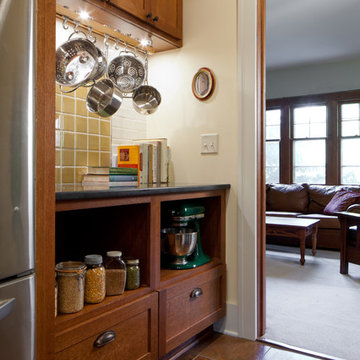
Farm Kid Studios
Inspiration for a mid-sized craftsman u-shaped porcelain tile enclosed kitchen remodel in Minneapolis with shaker cabinets, medium tone wood cabinets, solid surface countertops, yellow backsplash, ceramic backsplash and stainless steel appliances
Inspiration for a mid-sized craftsman u-shaped porcelain tile enclosed kitchen remodel in Minneapolis with shaker cabinets, medium tone wood cabinets, solid surface countertops, yellow backsplash, ceramic backsplash and stainless steel appliances
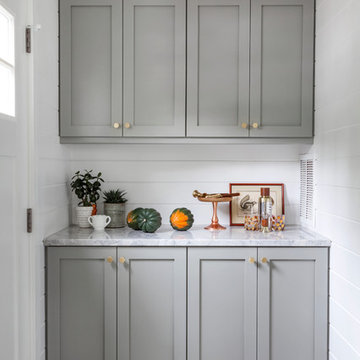
Courtney Apple
Inspiration for a large craftsman galley porcelain tile eat-in kitchen remodel in Philadelphia with a farmhouse sink, shaker cabinets, gray cabinets, quartzite countertops, gray backsplash, stone tile backsplash, stainless steel appliances and no island
Inspiration for a large craftsman galley porcelain tile eat-in kitchen remodel in Philadelphia with a farmhouse sink, shaker cabinets, gray cabinets, quartzite countertops, gray backsplash, stone tile backsplash, stainless steel appliances and no island
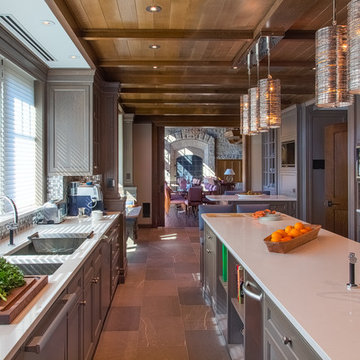
J.Gantz
Huge arts and crafts u-shaped porcelain tile and brown floor eat-in kitchen photo in Burlington with recessed-panel cabinets, gray cabinets, stainless steel appliances, an island, a double-bowl sink, solid surface countertops, multicolored backsplash and mosaic tile backsplash
Huge arts and crafts u-shaped porcelain tile and brown floor eat-in kitchen photo in Burlington with recessed-panel cabinets, gray cabinets, stainless steel appliances, an island, a double-bowl sink, solid surface countertops, multicolored backsplash and mosaic tile backsplash
Craftsman Porcelain Tile Kitchen Ideas
1





