Craftsman Single-Wall Open Concept Kitchen Ideas
Refine by:
Budget
Sort by:Popular Today
1 - 20 of 675 photos
Item 1 of 4
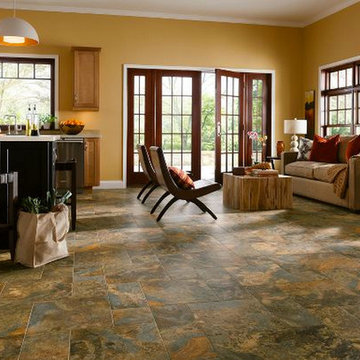
Example of a mid-sized arts and crafts single-wall vinyl floor open concept kitchen design in Kansas City with shaker cabinets, light wood cabinets, granite countertops, stainless steel appliances and an island

Garrett Buell
Inspiration for a small craftsman single-wall medium tone wood floor open concept kitchen remodel in Nashville with a double-bowl sink, flat-panel cabinets, white cabinets, wood countertops and stainless steel appliances
Inspiration for a small craftsman single-wall medium tone wood floor open concept kitchen remodel in Nashville with a double-bowl sink, flat-panel cabinets, white cabinets, wood countertops and stainless steel appliances
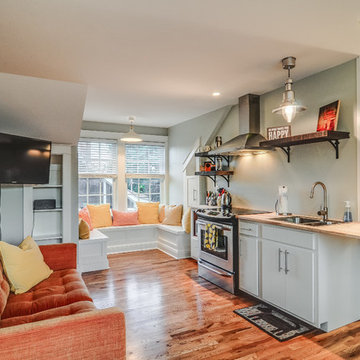
Garrett Buell
Inspiration for a small craftsman single-wall medium tone wood floor open concept kitchen remodel in Nashville with a double-bowl sink, flat-panel cabinets, white cabinets, wood countertops and stainless steel appliances
Inspiration for a small craftsman single-wall medium tone wood floor open concept kitchen remodel in Nashville with a double-bowl sink, flat-panel cabinets, white cabinets, wood countertops and stainless steel appliances
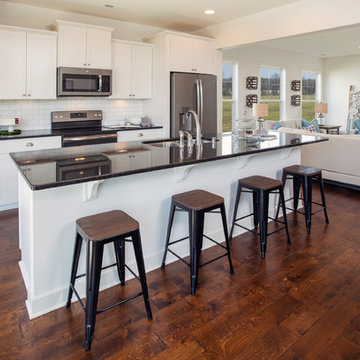
Example of a large arts and crafts single-wall medium tone wood floor and brown floor open concept kitchen design in Louisville with a drop-in sink, recessed-panel cabinets, white cabinets, granite countertops, white backsplash, subway tile backsplash, stainless steel appliances, an island and black countertops

Stacy Zarin-Goldberg
Mid-sized arts and crafts single-wall medium tone wood floor and brown floor open concept kitchen photo in DC Metro with an undermount sink, recessed-panel cabinets, green cabinets, quartz countertops, green backsplash, glass tile backsplash, paneled appliances, an island and gray countertops
Mid-sized arts and crafts single-wall medium tone wood floor and brown floor open concept kitchen photo in DC Metro with an undermount sink, recessed-panel cabinets, green cabinets, quartz countertops, green backsplash, glass tile backsplash, paneled appliances, an island and gray countertops

Open concept kitchen - mid-sized craftsman single-wall medium tone wood floor and brown floor open concept kitchen idea in San Francisco with an undermount sink, shaker cabinets, blue cabinets, wood countertops, white backsplash, porcelain backsplash, paneled appliances, an island and brown countertops
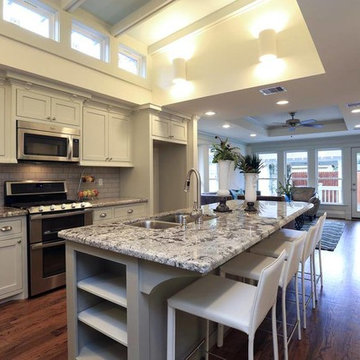
Interior Design by Jamie House Design.
Home builder: P&G Homes
Mid-sized arts and crafts single-wall medium tone wood floor open concept kitchen photo in Denver with an undermount sink, shaker cabinets, white cabinets, granite countertops, white backsplash, ceramic backsplash, stainless steel appliances and an island
Mid-sized arts and crafts single-wall medium tone wood floor open concept kitchen photo in Denver with an undermount sink, shaker cabinets, white cabinets, granite countertops, white backsplash, ceramic backsplash, stainless steel appliances and an island
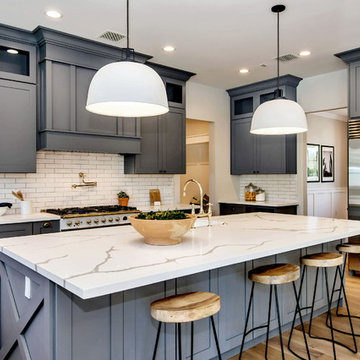
Inspiration for a large craftsman single-wall light wood floor and brown floor open concept kitchen remodel in Phoenix with a farmhouse sink, shaker cabinets, gray cabinets, quartzite countertops, white backsplash, subway tile backsplash, stainless steel appliances, an island and white countertops
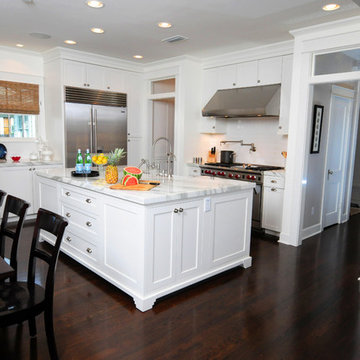
Large arts and crafts single-wall brown floor and dark wood floor open concept kitchen photo in Tampa with a farmhouse sink, shaker cabinets, white cabinets, marble countertops, white backsplash, an island, subway tile backsplash and stainless steel appliances
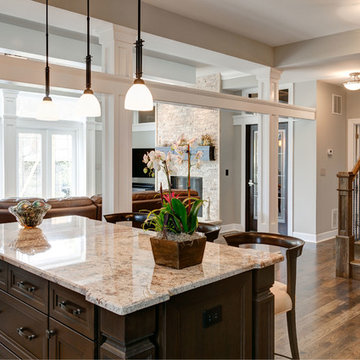
In this view you can really appreciate the architecture of columns and beams separating the kitchen from the family room. Notice how the newel post mimics the style of the island legs.
Photos by Thomas Miller
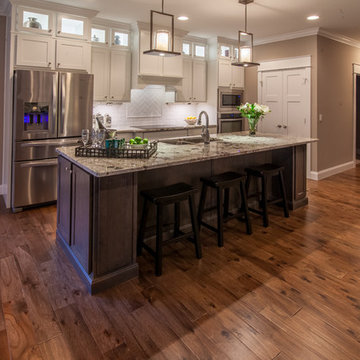
James Crowley
Example of an arts and crafts single-wall medium tone wood floor open concept kitchen design in Other with an undermount sink, flat-panel cabinets, white cabinets, granite countertops, white backsplash, subway tile backsplash, stainless steel appliances and an island
Example of an arts and crafts single-wall medium tone wood floor open concept kitchen design in Other with an undermount sink, flat-panel cabinets, white cabinets, granite countertops, white backsplash, subway tile backsplash, stainless steel appliances and an island
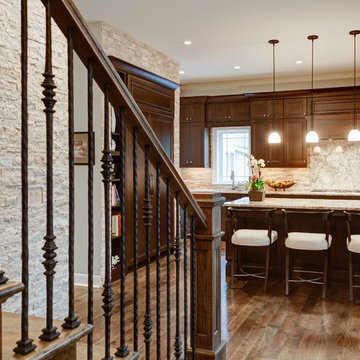
This photo really encompasses how you would see this kitchen when walking into the room. You can see how the panel above the range hood matches the one above the refrigerator, and that the cabinet over the sink steps back in depth to add to the openness, and create a molding change. The texture of the splitface stone going up the staircase wall is highlighted here as well.
Photos by Thomas Miller
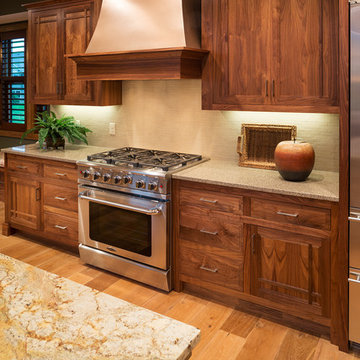
Landmark Photography
Inspiration for a large craftsman single-wall medium tone wood floor open concept kitchen remodel in Minneapolis with a farmhouse sink, shaker cabinets, dark wood cabinets, granite countertops, beige backsplash, stainless steel appliances and an island
Inspiration for a large craftsman single-wall medium tone wood floor open concept kitchen remodel in Minneapolis with a farmhouse sink, shaker cabinets, dark wood cabinets, granite countertops, beige backsplash, stainless steel appliances and an island
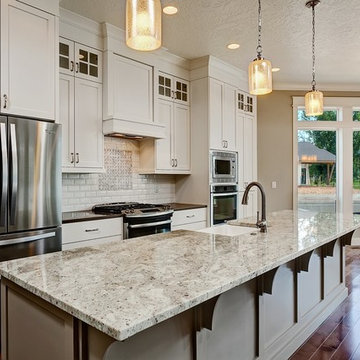
Open concept kitchen - large craftsman single-wall vinyl floor open concept kitchen idea in Boise with a farmhouse sink, shaker cabinets, white cabinets, granite countertops, white backsplash, stone tile backsplash, stainless steel appliances and an island
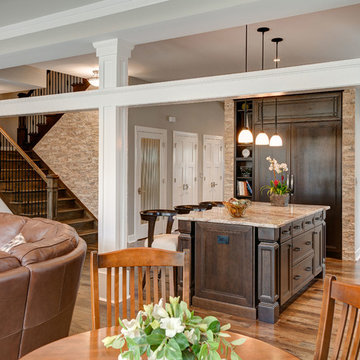
Here you can see the layout of the kitchen in relation to the rest of the great room. The island, with it's unique legs, has an overhang for seating and a space for food prep.
Photos by Thomas Miller
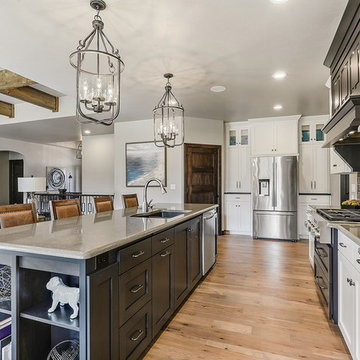
Example of a mid-sized arts and crafts single-wall light wood floor and beige floor open concept kitchen design in Other with an undermount sink, shaker cabinets, white cabinets, quartz countertops, brown backsplash, subway tile backsplash, stainless steel appliances and an island
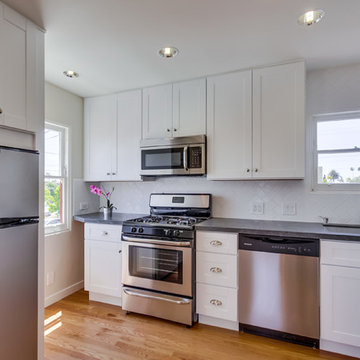
Small arts and crafts single-wall light wood floor open concept kitchen photo in San Diego with a single-bowl sink, shaker cabinets, white cabinets, granite countertops, white backsplash, subway tile backsplash, stainless steel appliances and no island
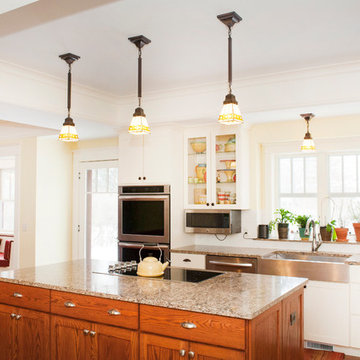
Elizabeth Wight, E.Wight Photo
Mid-sized arts and crafts single-wall medium tone wood floor open concept kitchen photo in Detroit with glass-front cabinets, white cabinets, granite countertops, white backsplash, an island, a farmhouse sink, ceramic backsplash and stainless steel appliances
Mid-sized arts and crafts single-wall medium tone wood floor open concept kitchen photo in Detroit with glass-front cabinets, white cabinets, granite countertops, white backsplash, an island, a farmhouse sink, ceramic backsplash and stainless steel appliances
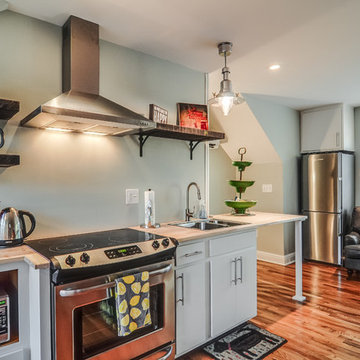
Garrett Buell
Inspiration for a small craftsman single-wall medium tone wood floor open concept kitchen remodel in Nashville with a double-bowl sink, flat-panel cabinets, white cabinets, wood countertops and stainless steel appliances
Inspiration for a small craftsman single-wall medium tone wood floor open concept kitchen remodel in Nashville with a double-bowl sink, flat-panel cabinets, white cabinets, wood countertops and stainless steel appliances
Craftsman Single-Wall Open Concept Kitchen Ideas
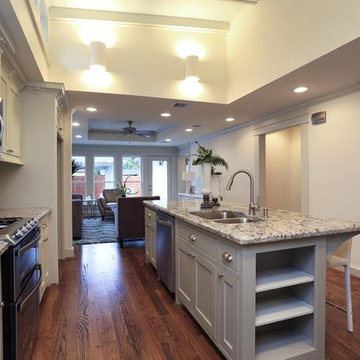
Interior Design by Jamie House Design.
Home builder: P&G Homes
Example of a mid-sized arts and crafts single-wall medium tone wood floor open concept kitchen design in Denver with an undermount sink, shaker cabinets, white cabinets, granite countertops, white backsplash, ceramic backsplash, stainless steel appliances and an island
Example of a mid-sized arts and crafts single-wall medium tone wood floor open concept kitchen design in Denver with an undermount sink, shaker cabinets, white cabinets, granite countertops, white backsplash, ceramic backsplash, stainless steel appliances and an island
1





