Craftsman Kitchen with a Farmhouse Sink Ideas

Embracing an authentic Craftsman-styled kitchen was one of the primary objectives for these New Jersey clients. They envisioned bending traditional hand-craftsmanship and modern amenities into a chef inspired kitchen. The woodwork in adjacent rooms help to facilitate a vision for this space to create a free-flowing open concept for family and friends to enjoy.
This kitchen takes inspiration from nature and its color palette is dominated by neutral and earth tones. Traditionally characterized with strong deep colors, the simplistic cherry cabinetry allows for straight, clean lines throughout the space. A green subway tile backsplash and granite countertops help to tie in additional earth tones and allow for the natural wood to be prominently displayed.
The rugged character of the perimeter is seamlessly tied into the center island. Featuring chef inspired appliances, the island incorporates a cherry butchers block to provide additional prep space and seating for family and friends. The free-standing stainless-steel hood helps to transform this Craftsman-style kitchen into a 21st century treasure.
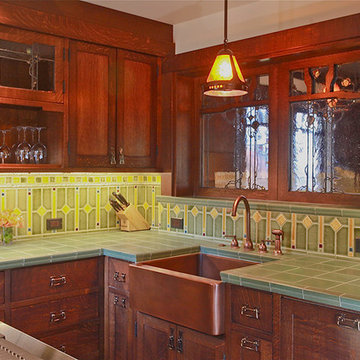
Craftsman Bungalow Kitchen showcasing furniture quality cabinetry with stained glass doors, Craftsman tile counter and backsplash, and copper farmhouse sink and faucet.
Barry Toranto Photography

Craftsman Design & Renovation, LLC, Portland, Oregon, 2019 NARI CotY Award-Winning Residential Kitchen $100,001 to $150,000
Example of a large arts and crafts galley medium tone wood floor and brown floor enclosed kitchen design in Portland with a farmhouse sink, shaker cabinets, soapstone countertops, green backsplash, ceramic backsplash, stainless steel appliances, an island, medium tone wood cabinets and black countertops
Example of a large arts and crafts galley medium tone wood floor and brown floor enclosed kitchen design in Portland with a farmhouse sink, shaker cabinets, soapstone countertops, green backsplash, ceramic backsplash, stainless steel appliances, an island, medium tone wood cabinets and black countertops

This project began with the goal of updating both style and function to allow for improved ease of use for a wheelchair. The previous space was overstuffed with an island that didn't really fit, an over-sized fridge in a location that complicated a primary doorway, and a 42" tall high bar that was inaccessible from a wheelchair. Our clients desired a space that would improve wheelchair use for both cooking or just being in the room, yet did not look like an ADA space. It became a story of less is more, and subtle, thoughtful changes from a standard design.
After working through options, we designed an open floorplan that provided a galley kitchen function with a full 5 ft walkway by use of a peninsula open to the family den. This peninsula is highlighted by a drop down, table-height countertop wrapping the end and long backside that is now accessible to all members of the family by providing a perfect height for a flexible workstation in a wheelchair or comfortable entertaining on the backside. We then dropped the height for cooking at the new induction cooktop and created knee space below. Further, we specified an apron front sink that brings the sink closer in reach than a traditional undermount sink that would have countertop rimming in front. An articulating faucet with no limitations on reach provides full range of access in the sink. The ovens and microwave were also situated at a height comfortable for use from a wheelchair. Where a refrigerator used to block the doorway, a pull out is now located giving easy access to dry goods for cooks at all heights. Every element within the space was considered for the impact to our homes occupants - wheelchair or not, even the doorswing on the microwave.
Now our client has a kitchen that every member of the family can use and be a part of. Simple design, with a well-thought out plan, makes a difference in the lives of another family.
Photos by David Cobb Photography

The knobs and pulls came from a company called "Top Knobs" and the color of them is brushed bronze. The kitchen faucet is from "Trinsic" and the color is champagne, the faucet number is #9159CZDST
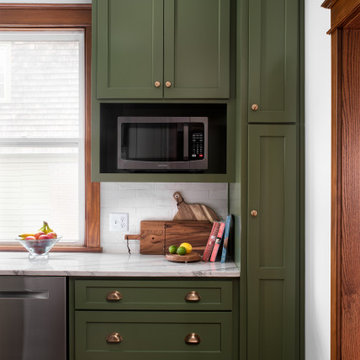
1895 kitchen updated with shaker style cabinets, Oakmoss green cabinets and quartzite countertops in Hyde Park Missouri in Kansas City.
Mid-sized arts and crafts galley medium tone wood floor and brown floor eat-in kitchen photo in Kansas City with a farmhouse sink, shaker cabinets, green cabinets, quartzite countertops, gray backsplash, ceramic backsplash, stainless steel appliances, no island and gray countertops
Mid-sized arts and crafts galley medium tone wood floor and brown floor eat-in kitchen photo in Kansas City with a farmhouse sink, shaker cabinets, green cabinets, quartzite countertops, gray backsplash, ceramic backsplash, stainless steel appliances, no island and gray countertops

Sally Painter
Enclosed kitchen - craftsman u-shaped medium tone wood floor enclosed kitchen idea in Portland with a farmhouse sink, recessed-panel cabinets, white cabinets, wood countertops, white backsplash, subway tile backsplash and stainless steel appliances
Enclosed kitchen - craftsman u-shaped medium tone wood floor enclosed kitchen idea in Portland with a farmhouse sink, recessed-panel cabinets, white cabinets, wood countertops, white backsplash, subway tile backsplash and stainless steel appliances
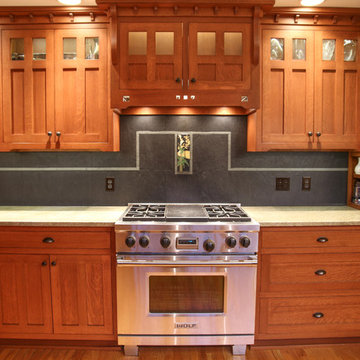
Rose Hill Photography
Mid-sized arts and crafts l-shaped light wood floor eat-in kitchen photo in Indianapolis with a farmhouse sink, recessed-panel cabinets, medium tone wood cabinets, granite countertops, gray backsplash, stone tile backsplash and stainless steel appliances
Mid-sized arts and crafts l-shaped light wood floor eat-in kitchen photo in Indianapolis with a farmhouse sink, recessed-panel cabinets, medium tone wood cabinets, granite countertops, gray backsplash, stone tile backsplash and stainless steel appliances

Mid-sized arts and crafts light wood floor and beige floor enclosed kitchen photo in Boston with a farmhouse sink, wood countertops, light wood cabinets, paneled appliances, an island and brown countertops
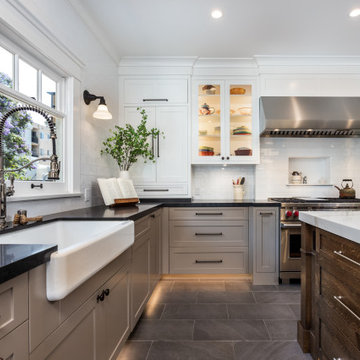
Mid-sized arts and crafts gray floor enclosed kitchen photo in Los Angeles with a farmhouse sink, white backsplash, stainless steel appliances, an island and white countertops
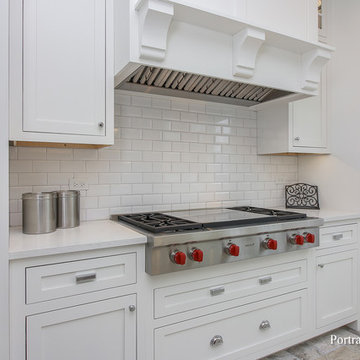
This range top wall is fit for a gourmet chef. The inset cabinets have a modern look that is complemented by chrome and stainless hardware and appliances. The range is flanked by a double oven and walk-in pantry. Everything you need is within reach!
Meyer Design
Lakewest Custom Homes
Portraits of Home

Open kitchen
Inspiration for a large craftsman l-shaped medium tone wood floor, brown floor and exposed beam open concept kitchen remodel in Atlanta with a farmhouse sink, shaker cabinets, black cabinets, quartzite countertops, white backsplash, cement tile backsplash, stainless steel appliances, an island and white countertops
Inspiration for a large craftsman l-shaped medium tone wood floor, brown floor and exposed beam open concept kitchen remodel in Atlanta with a farmhouse sink, shaker cabinets, black cabinets, quartzite countertops, white backsplash, cement tile backsplash, stainless steel appliances, an island and white countertops

Mike Kaskel, photographer
Example of a mid-sized arts and crafts medium tone wood floor and brown floor kitchen design in Milwaukee with a farmhouse sink, shaker cabinets, medium tone wood cabinets, quartz countertops, white backsplash, subway tile backsplash, stainless steel appliances, an island and white countertops
Example of a mid-sized arts and crafts medium tone wood floor and brown floor kitchen design in Milwaukee with a farmhouse sink, shaker cabinets, medium tone wood cabinets, quartz countertops, white backsplash, subway tile backsplash, stainless steel appliances, an island and white countertops

Architecture & Interior Design: David Heide Design Studio
Photography: William Wright
Arts and crafts l-shaped dark wood floor kitchen photo in Minneapolis with a farmhouse sink, recessed-panel cabinets, medium tone wood cabinets, granite countertops, subway tile backsplash, stainless steel appliances and gray backsplash
Arts and crafts l-shaped dark wood floor kitchen photo in Minneapolis with a farmhouse sink, recessed-panel cabinets, medium tone wood cabinets, granite countertops, subway tile backsplash, stainless steel appliances and gray backsplash
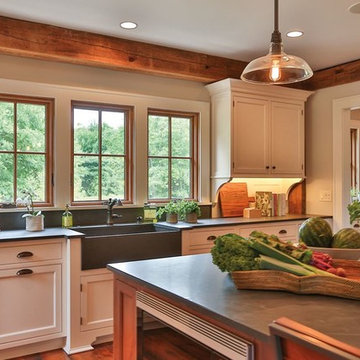
Example of a mid-sized arts and crafts u-shaped medium tone wood floor eat-in kitchen design in Denver with a farmhouse sink, shaker cabinets, white cabinets, concrete countertops, black backsplash, cement tile backsplash, black appliances and an island
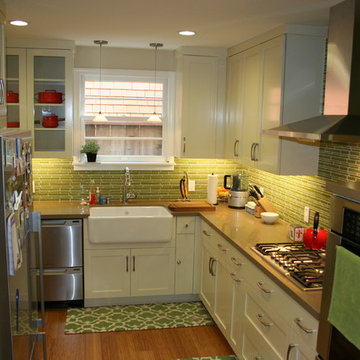
Inspiration for a small craftsman u-shaped bamboo floor eat-in kitchen remodel in San Francisco with a farmhouse sink, shaker cabinets, white cabinets, quartz countertops, green backsplash, stainless steel appliances and no island
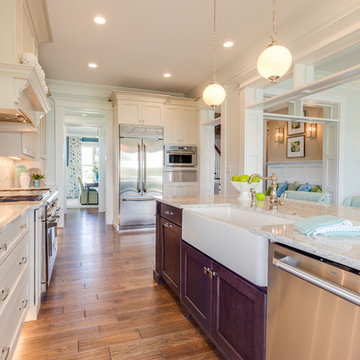
Example of an arts and crafts medium tone wood floor kitchen design in Other with a farmhouse sink, shaker cabinets, beige cabinets, quartz countertops, beige backsplash, mosaic tile backsplash, stainless steel appliances and an island
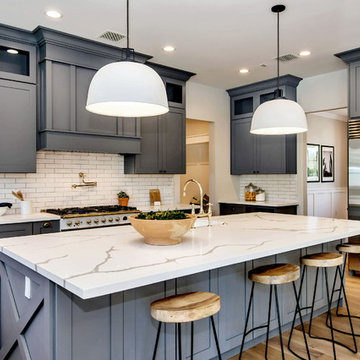
Inspiration for a large craftsman single-wall light wood floor and brown floor open concept kitchen remodel in Phoenix with a farmhouse sink, shaker cabinets, gray cabinets, quartzite countertops, white backsplash, subway tile backsplash, stainless steel appliances, an island and white countertops
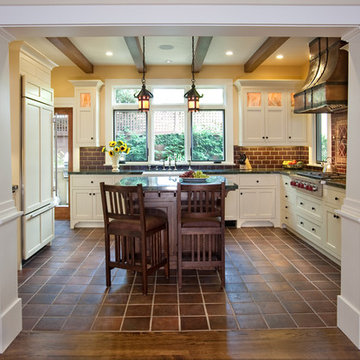
Example of a large arts and crafts u-shaped terra-cotta tile and brown floor eat-in kitchen design in San Diego with a farmhouse sink, raised-panel cabinets, white cabinets, marble countertops, brown backsplash, subway tile backsplash, stainless steel appliances and an island

Andreas John
Mid-sized arts and crafts l-shaped medium tone wood floor and brown floor kitchen photo in Burlington with a farmhouse sink, flat-panel cabinets, dark wood cabinets, soapstone countertops, metallic backsplash, stainless steel appliances, an island and black countertops
Mid-sized arts and crafts l-shaped medium tone wood floor and brown floor kitchen photo in Burlington with a farmhouse sink, flat-panel cabinets, dark wood cabinets, soapstone countertops, metallic backsplash, stainless steel appliances, an island and black countertops
Craftsman Kitchen with a Farmhouse Sink Ideas
1





