Craftsman Kitchen with a Farmhouse Sink, Shaker Cabinets and Concrete Countertops Ideas
Sort by:Popular Today
1 - 20 of 42 photos
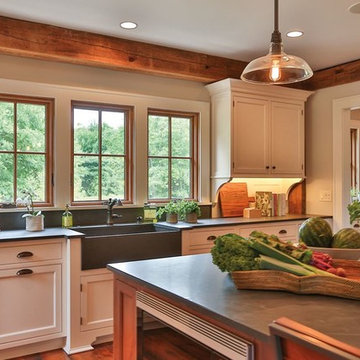
Example of a mid-sized arts and crafts u-shaped medium tone wood floor eat-in kitchen design in Denver with a farmhouse sink, shaker cabinets, white cabinets, concrete countertops, black backsplash, cement tile backsplash, black appliances and an island
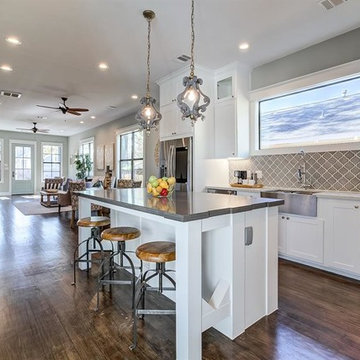
Har.com
Inspiration for a mid-sized craftsman l-shaped dark wood floor and brown floor open concept kitchen remodel in Houston with a farmhouse sink, shaker cabinets, white cabinets, concrete countertops, gray backsplash, ceramic backsplash, stainless steel appliances, an island and gray countertops
Inspiration for a mid-sized craftsman l-shaped dark wood floor and brown floor open concept kitchen remodel in Houston with a farmhouse sink, shaker cabinets, white cabinets, concrete countertops, gray backsplash, ceramic backsplash, stainless steel appliances, an island and gray countertops
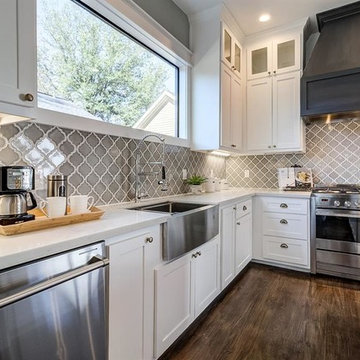
Har.com
Inspiration for a mid-sized craftsman l-shaped dark wood floor and brown floor open concept kitchen remodel in Houston with a farmhouse sink, shaker cabinets, white cabinets, concrete countertops, gray backsplash, ceramic backsplash, stainless steel appliances, an island and gray countertops
Inspiration for a mid-sized craftsman l-shaped dark wood floor and brown floor open concept kitchen remodel in Houston with a farmhouse sink, shaker cabinets, white cabinets, concrete countertops, gray backsplash, ceramic backsplash, stainless steel appliances, an island and gray countertops
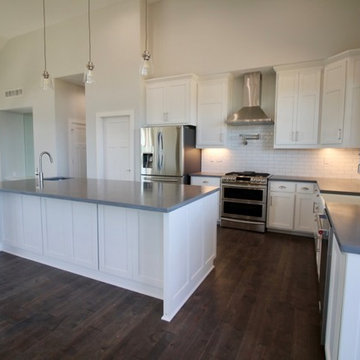
A custom designed plan features a large kitchen with a farm sink, stainless range hood, double oven gas range, subway tile, and concrete countertops.
Example of a large arts and crafts l-shaped dark wood floor and brown floor open concept kitchen design in Kansas City with a farmhouse sink, shaker cabinets, white cabinets, concrete countertops, white backsplash, ceramic backsplash, stainless steel appliances and an island
Example of a large arts and crafts l-shaped dark wood floor and brown floor open concept kitchen design in Kansas City with a farmhouse sink, shaker cabinets, white cabinets, concrete countertops, white backsplash, ceramic backsplash, stainless steel appliances and an island
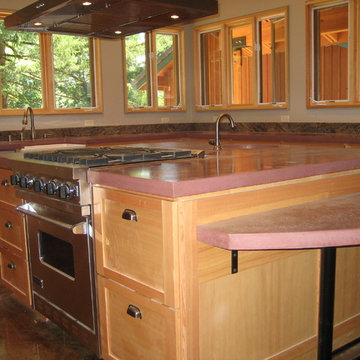
Concrete counter top island with adjacent breakfast bar
Open concept kitchen - small craftsman u-shaped concrete floor open concept kitchen idea in Portland with a farmhouse sink, shaker cabinets, light wood cabinets, concrete countertops, gray backsplash, stone tile backsplash, stainless steel appliances and an island
Open concept kitchen - small craftsman u-shaped concrete floor open concept kitchen idea in Portland with a farmhouse sink, shaker cabinets, light wood cabinets, concrete countertops, gray backsplash, stone tile backsplash, stainless steel appliances and an island
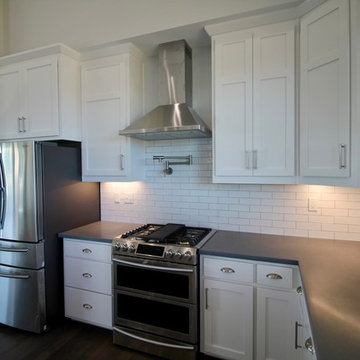
A custom designed plan features a large kitchen with a farm sink, pot filler, stainless range hood, double oven gas range, subway tile, and concrete countertops.
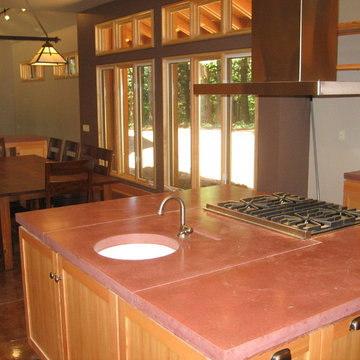
Island and dining room as central focus for the family
Open concept kitchen - small craftsman u-shaped concrete floor open concept kitchen idea in Portland with a farmhouse sink, shaker cabinets, light wood cabinets, concrete countertops, gray backsplash, stone tile backsplash, stainless steel appliances and an island
Open concept kitchen - small craftsman u-shaped concrete floor open concept kitchen idea in Portland with a farmhouse sink, shaker cabinets, light wood cabinets, concrete countertops, gray backsplash, stone tile backsplash, stainless steel appliances and an island
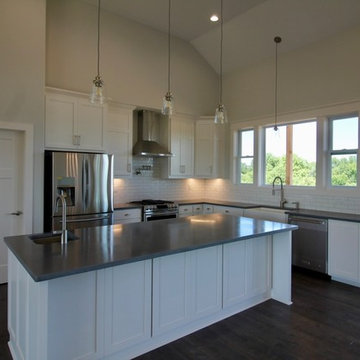
A custom designed plan features a large kitchen with a farm sink, pot filler, prep sink, stainless range hood, double oven gas range, subway tile, and concrete countertops.
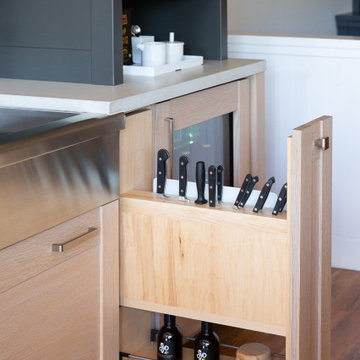
Kitchen - craftsman kitchen idea in San Francisco with a farmhouse sink, shaker cabinets, light wood cabinets, concrete countertops, stainless steel appliances and gray countertops
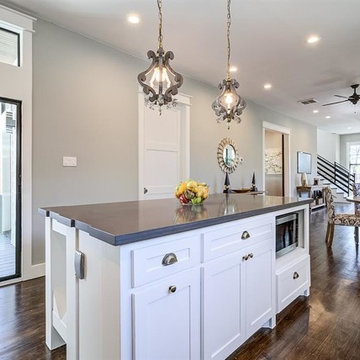
Har.com
Open concept kitchen - mid-sized craftsman l-shaped dark wood floor and brown floor open concept kitchen idea in Houston with a farmhouse sink, shaker cabinets, white cabinets, concrete countertops, gray backsplash, ceramic backsplash, stainless steel appliances, an island and gray countertops
Open concept kitchen - mid-sized craftsman l-shaped dark wood floor and brown floor open concept kitchen idea in Houston with a farmhouse sink, shaker cabinets, white cabinets, concrete countertops, gray backsplash, ceramic backsplash, stainless steel appliances, an island and gray countertops
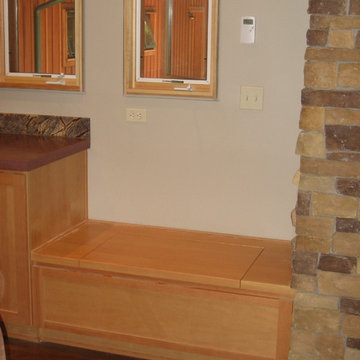
A built-in wood bench seat between the kitchen and dining room also allows storage to be placed conveniently below.
Inspiration for a small craftsman u-shaped concrete floor open concept kitchen remodel in Portland with a farmhouse sink, shaker cabinets, light wood cabinets, concrete countertops, gray backsplash, stone tile backsplash, stainless steel appliances and an island
Inspiration for a small craftsman u-shaped concrete floor open concept kitchen remodel in Portland with a farmhouse sink, shaker cabinets, light wood cabinets, concrete countertops, gray backsplash, stone tile backsplash, stainless steel appliances and an island
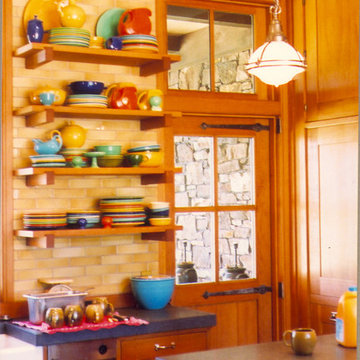
Open shelves
Inspiration for a large craftsman concrete floor and brown floor kitchen remodel in Denver with a farmhouse sink, shaker cabinets, medium tone wood cabinets, concrete countertops, beige backsplash, ceramic backsplash, stainless steel appliances and an island
Inspiration for a large craftsman concrete floor and brown floor kitchen remodel in Denver with a farmhouse sink, shaker cabinets, medium tone wood cabinets, concrete countertops, beige backsplash, ceramic backsplash, stainless steel appliances and an island
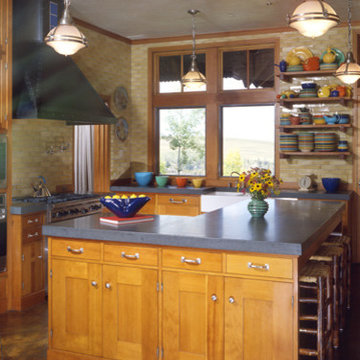
Open shelves
Inspiration for a large craftsman concrete floor and brown floor kitchen remodel in Denver with a farmhouse sink, shaker cabinets, medium tone wood cabinets, concrete countertops, beige backsplash, ceramic backsplash, stainless steel appliances and an island
Inspiration for a large craftsman concrete floor and brown floor kitchen remodel in Denver with a farmhouse sink, shaker cabinets, medium tone wood cabinets, concrete countertops, beige backsplash, ceramic backsplash, stainless steel appliances and an island
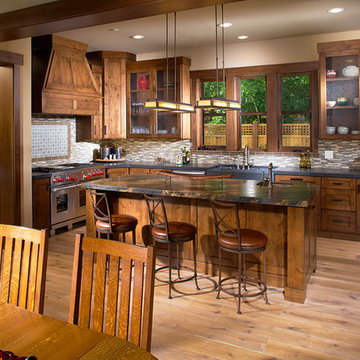
Danville Custom Residence designed by SDG Architects.
Photos by Donald Stasenka
Open concept kitchen - mid-sized craftsman u-shaped dark wood floor open concept kitchen idea in San Francisco with a farmhouse sink, shaker cabinets, medium tone wood cabinets, concrete countertops, multicolored backsplash, mosaic tile backsplash, stainless steel appliances and an island
Open concept kitchen - mid-sized craftsman u-shaped dark wood floor open concept kitchen idea in San Francisco with a farmhouse sink, shaker cabinets, medium tone wood cabinets, concrete countertops, multicolored backsplash, mosaic tile backsplash, stainless steel appliances and an island
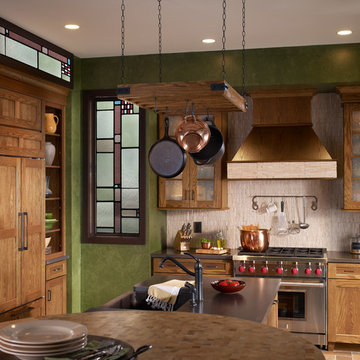
Eat-in kitchen - mid-sized craftsman l-shaped ceramic tile eat-in kitchen idea in New York with a farmhouse sink, shaker cabinets, light wood cabinets, concrete countertops, white backsplash, porcelain backsplash, stainless steel appliances and an island
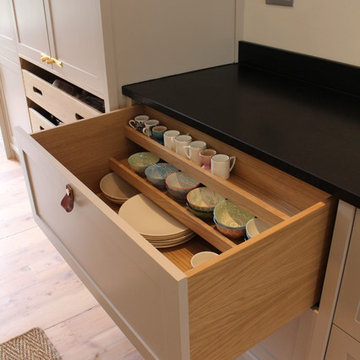
Stunning shaker kitchen in muted tones from Farrow and Ball with bespoke Oak internals and many bespoke features including a lovely larder cupboard with solid Oak spice racks and Ladder. A freestanding island unit marks the design with a fantastic polished concrete worktop.
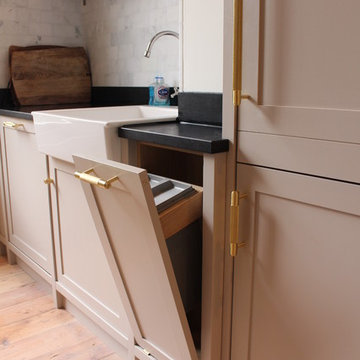
Stunning shaker kitchen in muted tones from Farrow and Ball with bespoke Oak internals and many bespoke features including a lovely larder cupboard with solid Oak spice racks and Ladder. A freestanding island unit marks the design with a fantastic polished concrete worktop.
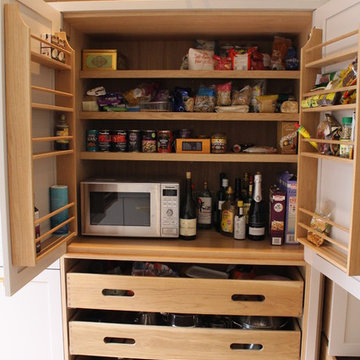
Stunning shaker kitchen in muted tones from Farrow and Ball with bespoke Oak internals and many bespoke features including a lovely larder cupboard with solid Oak spice racks and Ladder. A freestanding island unit marks the design with a fantastic polished concrete worktop.
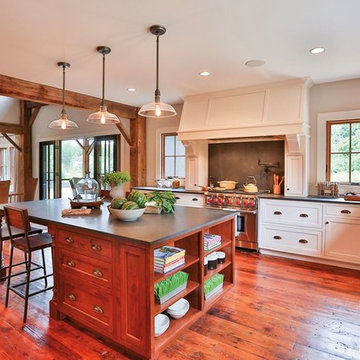
Example of a mid-sized arts and crafts u-shaped medium tone wood floor eat-in kitchen design in Denver with a farmhouse sink, white cabinets, concrete countertops, black backsplash, cement tile backsplash, black appliances, an island and shaker cabinets
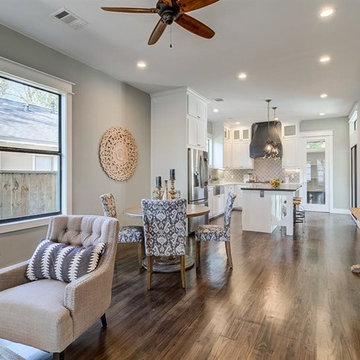
Har.com
Inspiration for a mid-sized craftsman l-shaped dark wood floor and brown floor open concept kitchen remodel in Houston with a farmhouse sink, shaker cabinets, white cabinets, concrete countertops, gray backsplash, ceramic backsplash, stainless steel appliances, an island and gray countertops
Inspiration for a mid-sized craftsman l-shaped dark wood floor and brown floor open concept kitchen remodel in Houston with a farmhouse sink, shaker cabinets, white cabinets, concrete countertops, gray backsplash, ceramic backsplash, stainless steel appliances, an island and gray countertops
Craftsman Kitchen with a Farmhouse Sink, Shaker Cabinets and Concrete Countertops Ideas
1





