Craftsman Laundry Room with Beige Cabinets Ideas
Refine by:
Budget
Sort by:Popular Today
1 - 20 of 44 photos
Item 1 of 3
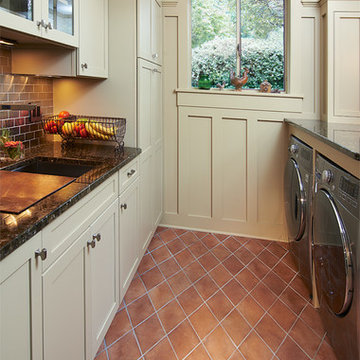
Dennis Roliff
Utility room - mid-sized craftsman galley ceramic tile and orange floor utility room idea in Cleveland with recessed-panel cabinets, beige cabinets, white walls, a side-by-side washer/dryer and granite countertops
Utility room - mid-sized craftsman galley ceramic tile and orange floor utility room idea in Cleveland with recessed-panel cabinets, beige cabinets, white walls, a side-by-side washer/dryer and granite countertops
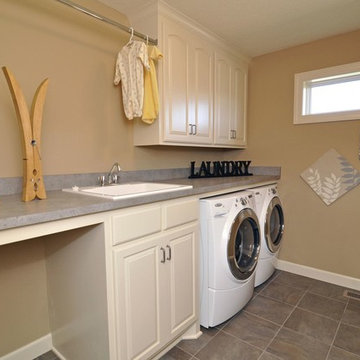
This Craftsman home gives you 5,292 square feet of heated living space spread across its three levels as follows:
1,964 sq. ft. Main Floor
1,824 sq. ft. Upper Floor
1,504 sq. ft. Lower Level
Higlights include the 2 story great room on the main floor.
Laundry on upper floor.
An indoor sports court so you can practice your 3-point shot.
The plans are available in print, PDF and CAD. And we can modify them to suit your needs.
Where do YOU want to build?
Plan Link: http://www.architecturaldesigns.com/house-plan-73333HS.asp
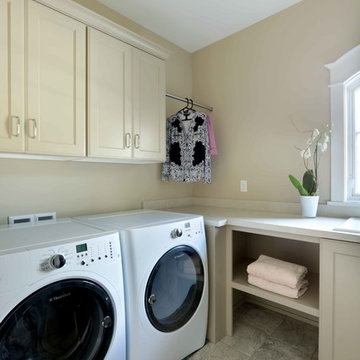
Photographer: M Buck Studios
Dedicated laundry room - craftsman u-shaped ceramic tile and multicolored floor dedicated laundry room idea in Grand Rapids with a drop-in sink, raised-panel cabinets, beige cabinets, beige walls and a side-by-side washer/dryer
Dedicated laundry room - craftsman u-shaped ceramic tile and multicolored floor dedicated laundry room idea in Grand Rapids with a drop-in sink, raised-panel cabinets, beige cabinets, beige walls and a side-by-side washer/dryer

Laundry/Utility
Photographer: Patrick Wong, Atelier Wong
Laundry room - small craftsman single-wall porcelain tile and multicolored floor laundry room idea in Austin with an undermount sink, shaker cabinets, beige cabinets, quartz countertops, gray walls and a side-by-side washer/dryer
Laundry room - small craftsman single-wall porcelain tile and multicolored floor laundry room idea in Austin with an undermount sink, shaker cabinets, beige cabinets, quartz countertops, gray walls and a side-by-side washer/dryer
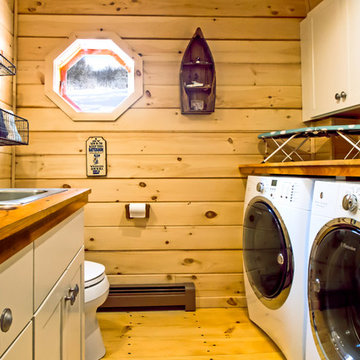
This laundry room/ powder room features Diamond cabinets. The Montgomery door style in Pearl paint works well with all the natural wood in the space.
Photo by Salted Soul Graphics
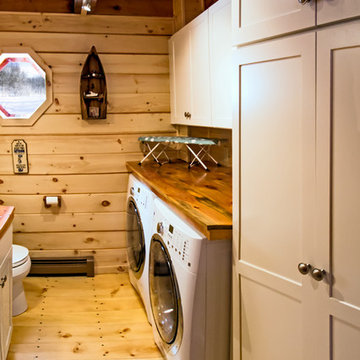
This laundry room/ powder room features Diamond cabinets. The Montgomery door style in Pearl paint works well with all the natural wood in the space.
Photo by Salted Soul Graphics
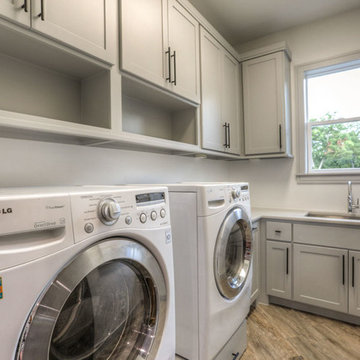
laundry room
Large arts and crafts l-shaped ceramic tile and beige floor dedicated laundry room photo in Houston with an undermount sink, shaker cabinets, beige cabinets, quartz countertops, white walls and a side-by-side washer/dryer
Large arts and crafts l-shaped ceramic tile and beige floor dedicated laundry room photo in Houston with an undermount sink, shaker cabinets, beige cabinets, quartz countertops, white walls and a side-by-side washer/dryer
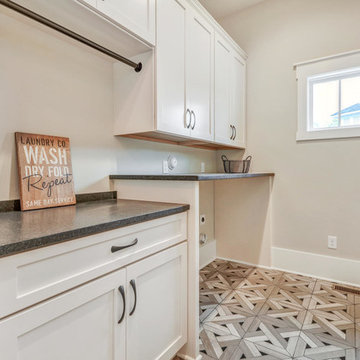
Example of a mid-sized arts and crafts galley porcelain tile and multicolored floor utility room design in Richmond with shaker cabinets, beige cabinets, granite countertops, beige walls, a side-by-side washer/dryer and black countertops
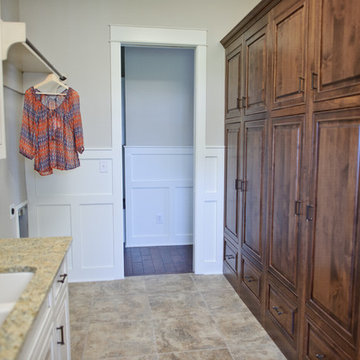
Amy Harnish, Portraiture Studios
www.fishersphotography.com
Inspiration for a large craftsman single-wall porcelain tile dedicated laundry room remodel in Indianapolis with a double-bowl sink, raised-panel cabinets, beige cabinets, granite countertops and beige walls
Inspiration for a large craftsman single-wall porcelain tile dedicated laundry room remodel in Indianapolis with a double-bowl sink, raised-panel cabinets, beige cabinets, granite countertops and beige walls
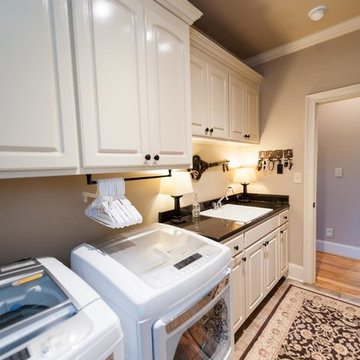
Chris Guy
Mid-sized arts and crafts galley ceramic tile dedicated laundry room photo in Other with an utility sink, raised-panel cabinets, beige cabinets, granite countertops, beige walls and a side-by-side washer/dryer
Mid-sized arts and crafts galley ceramic tile dedicated laundry room photo in Other with an utility sink, raised-panel cabinets, beige cabinets, granite countertops, beige walls and a side-by-side washer/dryer
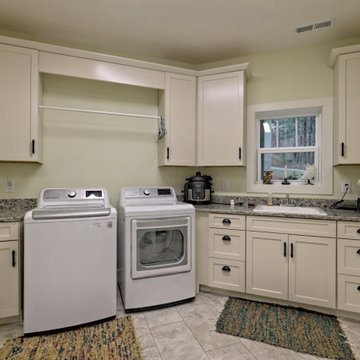
This quaint Craftsman style home features an open living with coffered beams, a large master suite, and an upstairs art and crafting studio.
Example of a large arts and crafts single-wall ceramic tile and gray floor dedicated laundry room design in Atlanta with an undermount sink, shaker cabinets, beige cabinets, granite countertops, green walls, a side-by-side washer/dryer and multicolored countertops
Example of a large arts and crafts single-wall ceramic tile and gray floor dedicated laundry room design in Atlanta with an undermount sink, shaker cabinets, beige cabinets, granite countertops, green walls, a side-by-side washer/dryer and multicolored countertops

Mid-sized arts and crafts single-wall dark wood floor dedicated laundry room photo in New York with an undermount sink, recessed-panel cabinets, beige cabinets, granite countertops, white walls and a stacked washer/dryer
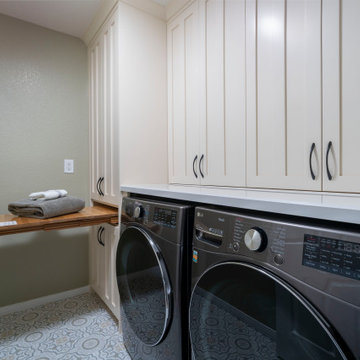
Laundry might not be everyone's favorite chore to do but this serene laundry room is fully equipped with ample storage for any large household items, laundry baskets easy reach countertop, hidden pull out for folding, shelving, and hanging rod.
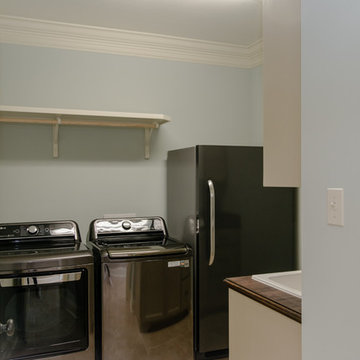
Example of a mid-sized arts and crafts single-wall dedicated laundry room design in New Orleans with flat-panel cabinets, beige cabinets, laminate countertops, a side-by-side washer/dryer and brown countertops
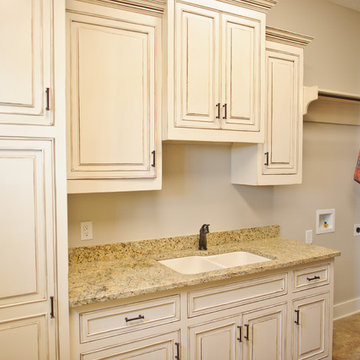
Amy Harnish, Portraiture Studios
www.fishersphotography.com
Dedicated laundry room - large craftsman single-wall porcelain tile dedicated laundry room idea in Indianapolis with a double-bowl sink, raised-panel cabinets, beige cabinets, granite countertops and beige walls
Dedicated laundry room - large craftsman single-wall porcelain tile dedicated laundry room idea in Indianapolis with a double-bowl sink, raised-panel cabinets, beige cabinets, granite countertops and beige walls
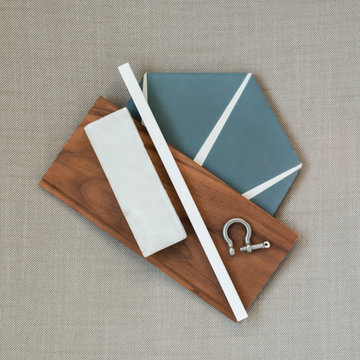
Design Collection Inspirations Tile Color Palette Trim Paint Swatches Texture Layers MW Craftsman Inc. Laundry Room Makeover
Example of a large arts and crafts galley ceramic tile and blue floor dedicated laundry room design in Chicago with a farmhouse sink, flat-panel cabinets, beige cabinets, marble countertops, white backsplash, marble backsplash, white walls, a stacked washer/dryer and white countertops
Example of a large arts and crafts galley ceramic tile and blue floor dedicated laundry room design in Chicago with a farmhouse sink, flat-panel cabinets, beige cabinets, marble countertops, white backsplash, marble backsplash, white walls, a stacked washer/dryer and white countertops
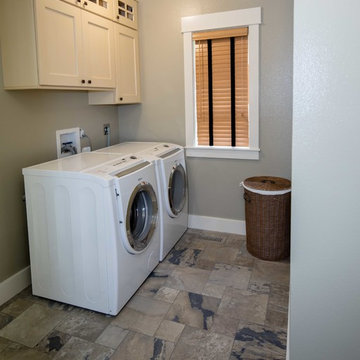
Inspiration for a mid-sized craftsman slate floor and multicolored floor dedicated laundry room remodel in Seattle with recessed-panel cabinets, green walls, a side-by-side washer/dryer and beige cabinets
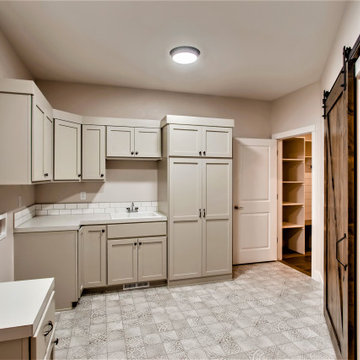
Inspiration for a large craftsman l-shaped linoleum floor and gray floor utility room remodel in Denver with a drop-in sink, shaker cabinets, beige cabinets, laminate countertops, white backsplash, subway tile backsplash, beige walls, a side-by-side washer/dryer and beige countertops

Jerry Butts-Photographer
Example of a mid-sized arts and crafts galley medium tone wood floor and brown floor dedicated laundry room design in Other with a drop-in sink, recessed-panel cabinets, granite countertops, white walls, a side-by-side washer/dryer and beige cabinets
Example of a mid-sized arts and crafts galley medium tone wood floor and brown floor dedicated laundry room design in Other with a drop-in sink, recessed-panel cabinets, granite countertops, white walls, a side-by-side washer/dryer and beige cabinets
Craftsman Laundry Room with Beige Cabinets Ideas

Major interior renovation. This room used to house the boiler, water heater and various other utility items that took up valuable space. We removed/relocated utilities and designed cabinets from floor to ceiling to maximize every spare inch of storage space. Everything is custom designed, custom built and installed by Michael Kline & Company. Photography: www.dennisroliff.com
1





